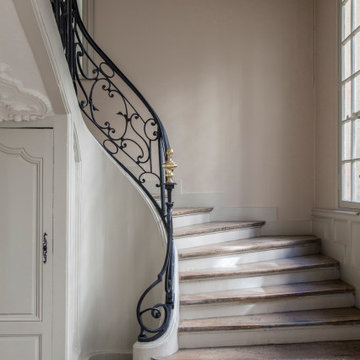30.012 Foto di scale con parapetto in metallo e parapetto in vetro
Filtra anche per:
Budget
Ordina per:Popolari oggi
121 - 140 di 30.012 foto
1 di 3
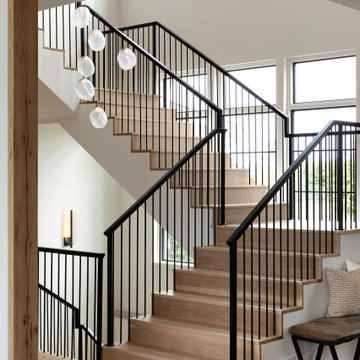
Modern staircase with Tuckborough Urban Farmhouse's modern stairs with a 20-foot cascading light fixture!
Esempio di una grande scala tradizionale con alzata in legno e parapetto in metallo
Esempio di una grande scala tradizionale con alzata in legno e parapetto in metallo

Making the most of tiny spaces is our specialty. The precious real estate under the stairs was turned into a custom wine bar.
Foto di una piccola scala minimalista con alzata in legno, parapetto in metallo e pareti in legno
Foto di una piccola scala minimalista con alzata in legno, parapetto in metallo e pareti in legno

Inspired by the iconic American farmhouse, this transitional home blends a modern sense of space and living with traditional form and materials. Details are streamlined and modernized, while the overall form echoes American nastolgia. Past the expansive and welcoming front patio, one enters through the element of glass tying together the two main brick masses.
The airiness of the entry glass wall is carried throughout the home with vaulted ceilings, generous views to the outside and an open tread stair with a metal rail system. The modern openness is balanced by the traditional warmth of interior details, including fireplaces, wood ceiling beams and transitional light fixtures, and the restrained proportion of windows.
The home takes advantage of the Colorado sun by maximizing the southern light into the family spaces and Master Bedroom, orienting the Kitchen, Great Room and informal dining around the outdoor living space through views and multi-slide doors, the formal Dining Room spills out to the front patio through a wall of French doors, and the 2nd floor is dominated by a glass wall to the front and a balcony to the rear.
As a home for the modern family, it seeks to balance expansive gathering spaces throughout all three levels, both indoors and out, while also providing quiet respites such as the 5-piece Master Suite flooded with southern light, the 2nd floor Reading Nook overlooking the street, nestled between the Master and secondary bedrooms, and the Home Office projecting out into the private rear yard. This home promises to flex with the family looking to entertain or stay in for a quiet evening.
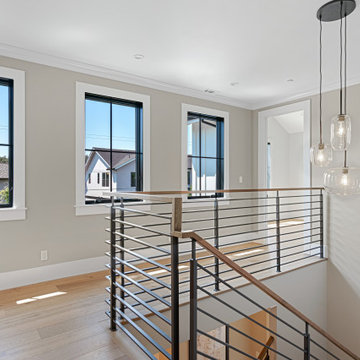
staircase landing, custom railing, walnut ballister
Foto di una scala a "L" country di medie dimensioni con pedata in metallo, alzata in metallo e parapetto in metallo
Foto di una scala a "L" country di medie dimensioni con pedata in metallo, alzata in metallo e parapetto in metallo
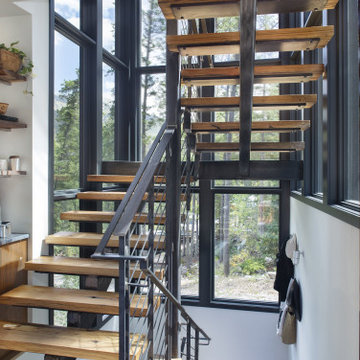
Esempio di una scala a "U" contemporanea con pedata in legno, nessuna alzata e parapetto in metallo
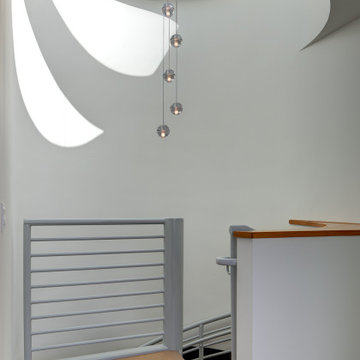
Ispirazione per una scala a chiocciola tropicale di medie dimensioni con pedata in legno, alzata in legno e parapetto in metallo
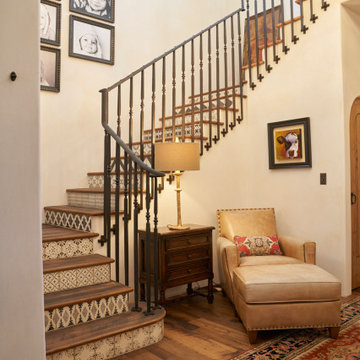
Ispirazione per una scala a "U" american style con pedata in legno, alzata piastrellata e parapetto in metallo
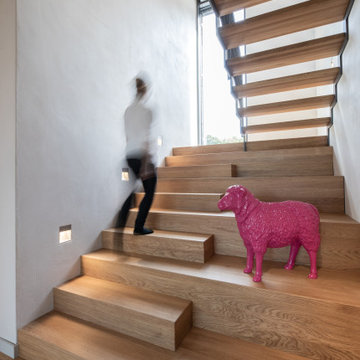
Eine Treppe, die zum Verweilen, Dekorieren, Plaudern einlädt. Hier haben wir Platz, um Deko zu präsentieren, uns hinzusetzen und einen Kaffee trinken. Die integrierte Beleuchtung schafft Stimmung.
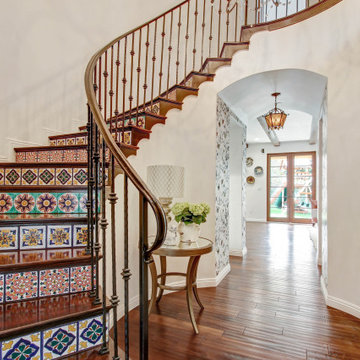
Esempio di una scala curva mediterranea con pedata in legno, alzata piastrellata e parapetto in metallo
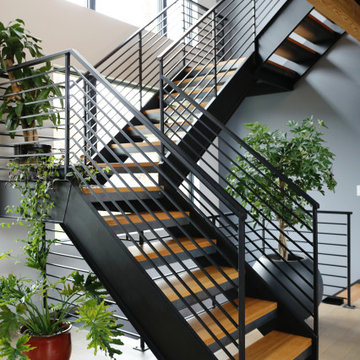
Foto di una scala sospesa contemporanea di medie dimensioni con pedata in legno e parapetto in metallo
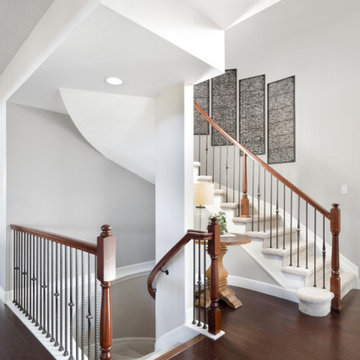
This contemporary rustic basement remodel transformed an unused part of the home into completely cozy, yet stylish, living, play, and work space for a young family. Starting with an elegant spiral staircase leading down to a multi-functional garden level basement. The living room set up serves as a gathering space for the family separate from the main level to allow for uninhibited entertainment and privacy. The floating shelves and gorgeous shiplap accent wall makes this room feel much more elegant than just a TV room. With plenty of storage for the entire family, adjacent from the TV room is an additional reading nook, including built-in custom shelving for optimal storage with contemporary design.
Photo by Mark Quentin / StudioQphoto.com
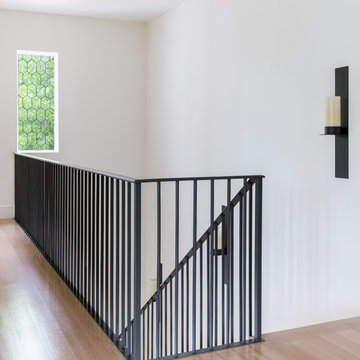
Ispirazione per una grande scala a "L" mediterranea con pedata in legno, alzata in legno e parapetto in metallo
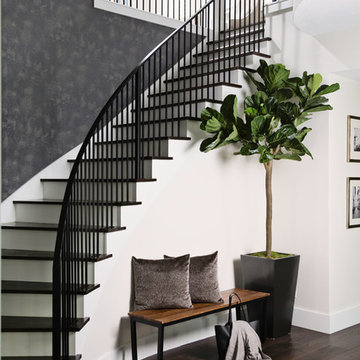
Ispirazione per una grande scala curva chic con parapetto in metallo, pedata in legno e alzata in legno verniciato
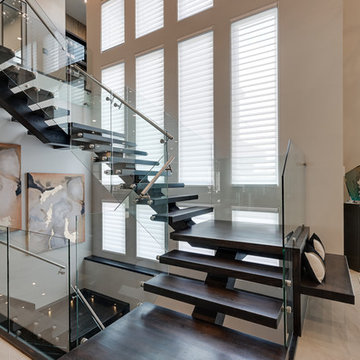
Esempio di un'ampia scala sospesa moderna con pedata in legno e parapetto in vetro
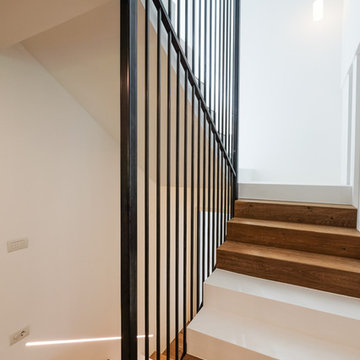
Idee per una scala a "U" design con pedata in legno, alzata in legno e parapetto in metallo
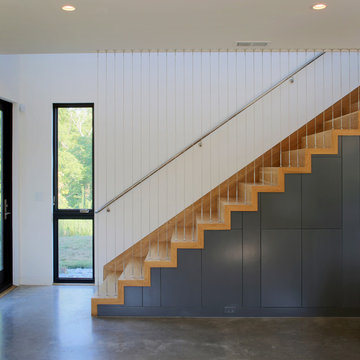
Important: Houzz content often includes “related photos” and “sponsored products.” Products tagged or listed by Houzz are not Gahagan-Eddy product, nor have they been approved by Gahagan-Eddy or any related professionals.
Please direct any questions about our work to socialmedia@gahagan-eddy.com.
Thank you.
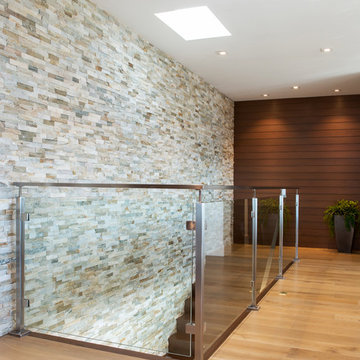
Idee per una scala a rampa dritta minimalista di medie dimensioni con pedata in legno, alzata in legno e parapetto in vetro
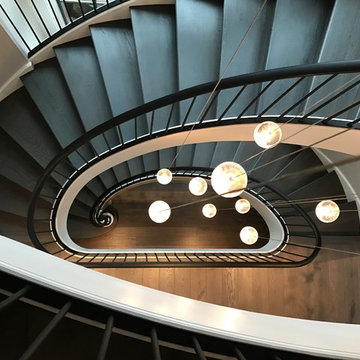
Idee per un'ampia scala a chiocciola contemporanea con pedata in legno verniciato, alzata in legno verniciato e parapetto in metallo

Guy Lockwood
Esempio di una scala a "L" contemporanea con pedata in legno, alzata in legno e parapetto in metallo
Esempio di una scala a "L" contemporanea con pedata in legno, alzata in legno e parapetto in metallo
30.012 Foto di scale con parapetto in metallo e parapetto in vetro
7
