2.113 Foto di scale con parapetto in materiali misti
Filtra anche per:
Budget
Ordina per:Popolari oggi
141 - 160 di 2.113 foto
1 di 3
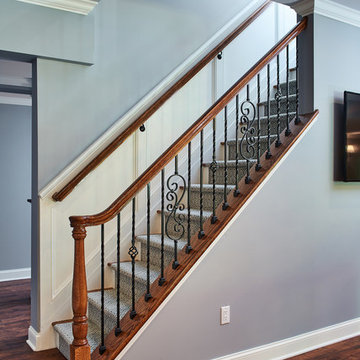
Who says basements have to be boring? This stunning luxury basement finishing in Kinnelon, NJ sets the bar pretty high. With a full wine cellar, beautiful moulding work, a basement bar, a full bath, pool table & full kitchen, these basement ideas were the perfect touch to a great home remodeling.
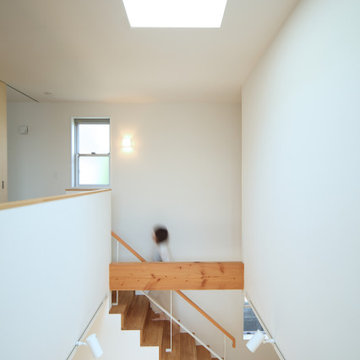
二階ファミリースペースは吹抜けを通して1階LDKとつながり、家のどこにいても家族の気配を感じられる。
Foto di una piccola scala a "L" minimalista con pedata in legno, alzata in legno, parapetto in materiali misti e carta da parati
Foto di una piccola scala a "L" minimalista con pedata in legno, alzata in legno, parapetto in materiali misti e carta da parati
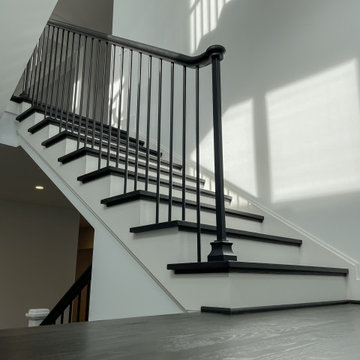
Traditional white-painted newels and risers combined with a modern vertical-balustrade system (black-painted rails) resulted in an elegant space with clean lines, warm and spacious feel. Staircase floats between large windows allowing natural light to reach all levels in this home, especially the basement area. CSC 1976-2021 © Century Stair Company ® All rights reserved.
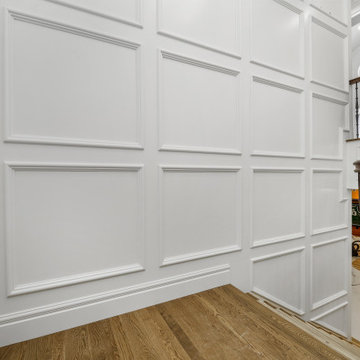
Foto di una grande scala a "U" con pedata in moquette, alzata in legno, parapetto in materiali misti e pannellatura
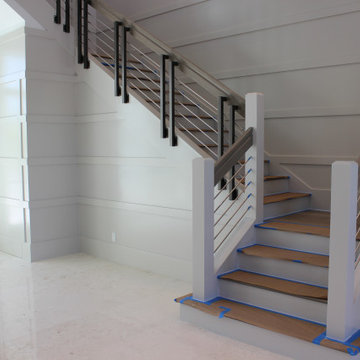
½” stainless steel rod, 1-9/16” stainless steel post, side mounted stainless-steel rod supports, white oak custom handrail with mitered joints, and white oak treads.
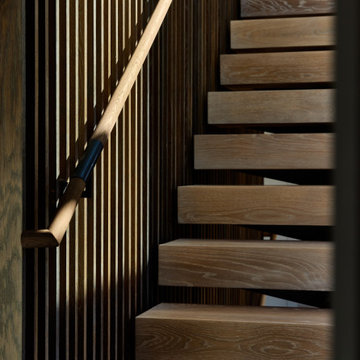
Stair detail w/ wood screen and metal mono-stringer.
Ispirazione per una grande scala a rampa dritta design con pedata in legno, nessuna alzata, parapetto in materiali misti e pareti in legno
Ispirazione per una grande scala a rampa dritta design con pedata in legno, nessuna alzata, parapetto in materiali misti e pareti in legno
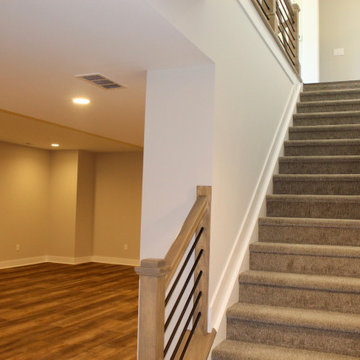
Ispirazione per una scala a rampa dritta country con pedata in moquette, alzata in moquette, parapetto in materiali misti e pareti in perlinato
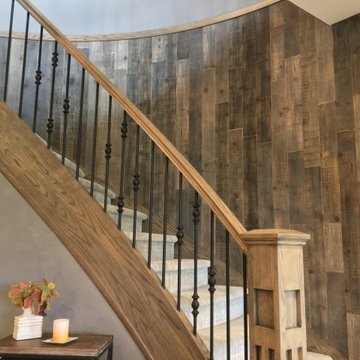
This basement staircase received a warm, rustic touch thanks to our distressed wood planks in the color Brown-Ish. These real, distressed wood planks are made from new, sustainably sourced wood and are easily affixed to any wall or surface. The curved wall was no problem for these panels!
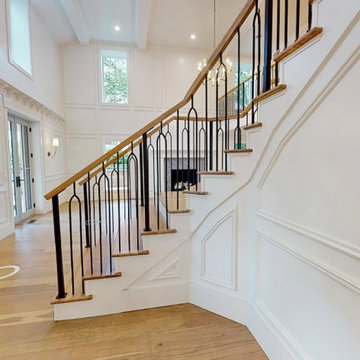
Staircase Detail
Foto di una grande scala a "L" tradizionale con pedata in legno, alzata in legno verniciato, parapetto in materiali misti e pannellatura
Foto di una grande scala a "L" tradizionale con pedata in legno, alzata in legno verniciato, parapetto in materiali misti e pannellatura
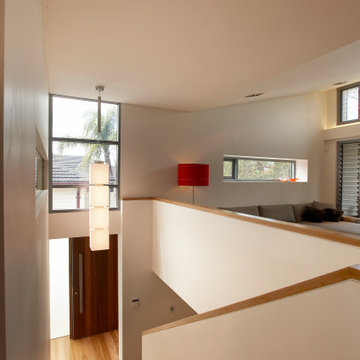
View to the front door down the internal stair. At the bottom of the stair, a further few steps lead down to the rumpus room which opens out to the front garden. The winter time living room is at the right. Clean lines with plasterboard walls and timber floors provide a warm feeling suffused with light from multiple openings.
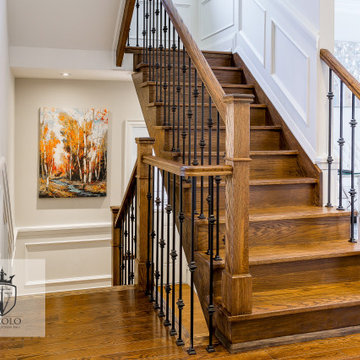
Foto di una scala a rampa dritta classica con alzata in legno, parapetto in materiali misti e boiserie
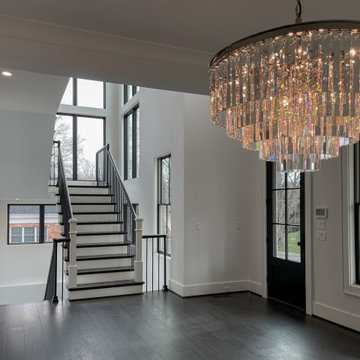
Traditional white-painted newels and risers combined with a modern vertical-balustrade system (black-painted rails) resulted in an elegant space with clean lines, warm and spacious feel. Staircase floats between large windows allowing natural light to reach all levels in this home, especially the basement area. CSC 1976-2021 © Century Stair Company ® All rights reserved.
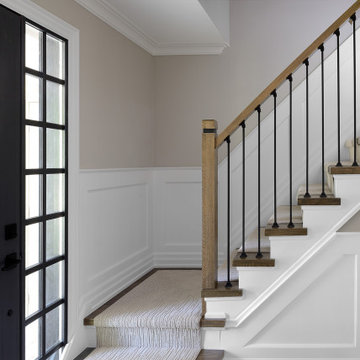
These clients were ready to turn their existing home into their dream home. They wanted to completely gut their main floor to improve the function of the space. Some walls were taken down, others moved, powder room relocated and lots of storage space added to their kitchen. The homeowner loves to bake and cook and really wanted a larger kitchen as well as a large informal dining area for lots of family gatherings. We took this project from concept to completion, right down to furnishings and accessories.
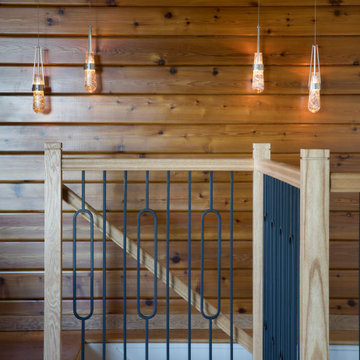
A contemporary home's walls are clad in knotty cedar wood, complemented with a white oak and wrought iron staircase. Above hand 4 handblown bubble glass pendants create a warm glow against the cedar wall.
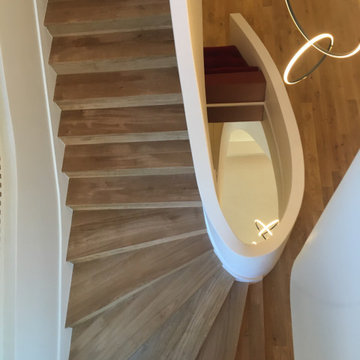
Nous avons choisi de dessiner les bureaux à l’image du magazine Beaux-Arts : un support neutre sur une trame contemporaine, un espace modulable dont le contenu change mensuellement.
Les cadres au mur sont des pages blanches dans lesquelles des œuvres peuvent prendre place. Pour les mettre en valeur, nous avons choisi un blanc chaud dans l’intégralité des bureaux, afin de créer un espace clair et lumineux.
La rampe d’escalier devait contraster avec le chêne déjà présent au sol, que nous avons prolongé à la verticale sur les murs pour que le visiteur lève la tête et que sont regard soit attiré par les œuvres exposées.
Une belle entrée, majestueuse, nous sommes dans le volume respirant de l’accueil. Nous sommes chez « Les Beaux-Arts Magazine ».
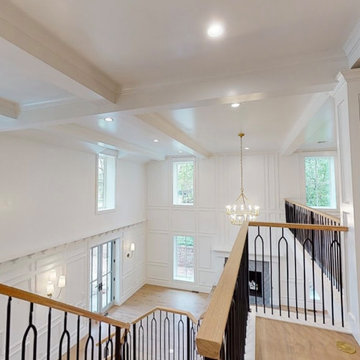
Looking Down Stairs into Living room
Ispirazione per una grande scala a "L" tradizionale con pedata in legno, alzata in legno verniciato, parapetto in materiali misti e pannellatura
Ispirazione per una grande scala a "L" tradizionale con pedata in legno, alzata in legno verniciato, parapetto in materiali misti e pannellatura
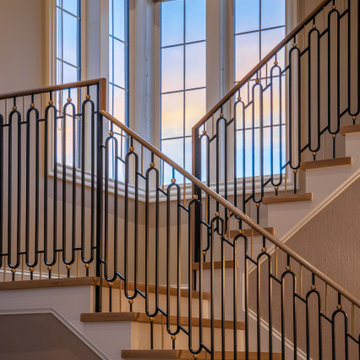
Custom stair rail by Kim Bauer, Bauer Design Group, built by Thomas Schwaiger Designs.
Esempio di una grande scala a "U" design con pedata in legno, alzata in legno, parapetto in materiali misti e carta da parati
Esempio di una grande scala a "U" design con pedata in legno, alzata in legno, parapetto in materiali misti e carta da parati
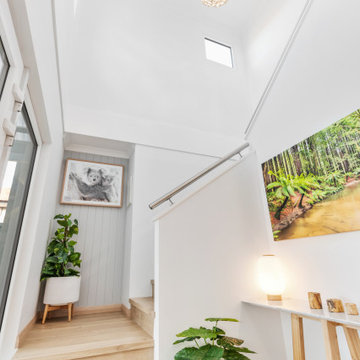
Stair Void over Entry
Ispirazione per una scala a "U" design di medie dimensioni con pedata in legno, alzata in legno, parapetto in materiali misti e pannellatura
Ispirazione per una scala a "U" design di medie dimensioni con pedata in legno, alzata in legno, parapetto in materiali misti e pannellatura
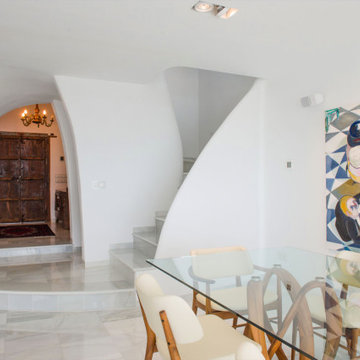
La escalera se funde con el distribuidor, el recibidor y el salón, sumando todo el espacio en uno.
Idee per una grande scala curva design con pedata in marmo, alzata in marmo, parapetto in materiali misti e pareti in mattoni
Idee per una grande scala curva design con pedata in marmo, alzata in marmo, parapetto in materiali misti e pareti in mattoni
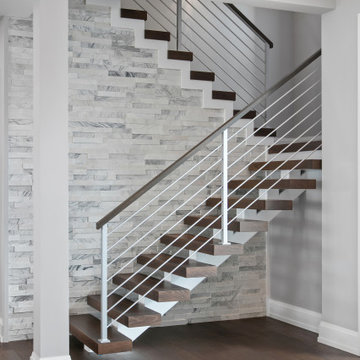
Idee per una grande scala a "U" minimal con pedata in legno, nessuna alzata, parapetto in materiali misti e pareti in mattoni
2.113 Foto di scale con parapetto in materiali misti
8