2.113 Foto di scale con parapetto in materiali misti
Ordina per:Popolari oggi
81 - 100 di 2.113 foto
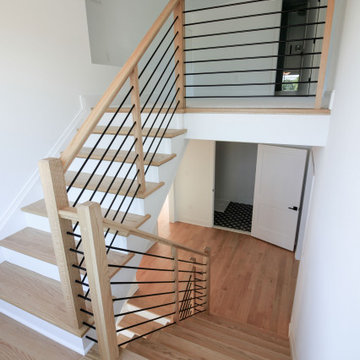
This contemporary staircase, with light color wood treads & railing, white risers, and black-round metal balusters, blends seamlessly with the subtle sophistication of the fireplace in the main living area, and with the adjacent rooms in this stylish open concept 3 story home. CSC 1976-2022 © Century Stair Company ® All rights reserved.
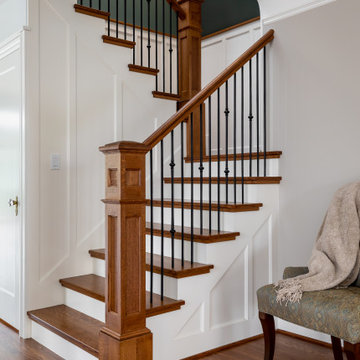
All new staircase opened to the main level of the house. Wainscoting integrates beautiful with restored plaster cover ceiling.
Foto di una piccola scala a "U" tradizionale con pedata in legno, alzata in legno verniciato, parapetto in materiali misti e boiserie
Foto di una piccola scala a "U" tradizionale con pedata in legno, alzata in legno verniciato, parapetto in materiali misti e boiserie
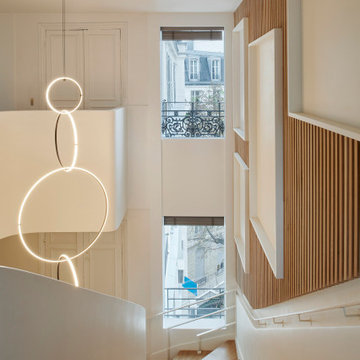
Nous avons choisi de dessiner les bureaux à l’image du magazine Beaux-Arts : un support neutre sur une trame contemporaine, un espace modulable dont le contenu change mensuellement.
Les cadres au mur sont des pages blanches dans lesquelles des œuvres peuvent prendre place. Pour les mettre en valeur, nous avons choisi un blanc chaud dans l’intégralité des bureaux, afin de créer un espace clair et lumineux.
La rampe d’escalier devait contraster avec le chêne déjà présent au sol, que nous avons prolongé à la verticale sur les murs pour que le visiteur lève la tête et que sont regard soit attiré par les œuvres exposées.
Une belle entrée, majestueuse, nous sommes dans le volume respirant de l’accueil. Nous sommes chez « Les Beaux-Arts Magazine ».
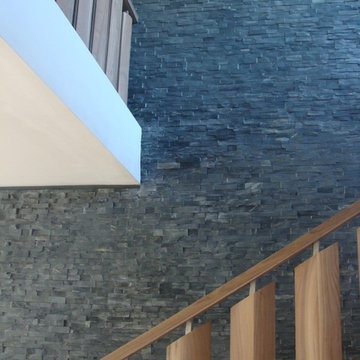
Our Ledgestone Collection details a gorgeous accent wall next to the staircase.
These panels are constructed in an interlocking-shaped form for a beautiful installation free of jarring seam lines and without grouting needed.
The natural finish is apparent in its robust surface and makes it a great choice for most applications. Natural Stone panels give a great strength character to any area, as well as the tranquility of nature.
They can be used indoors or outdoors, commercial or residential, for just details of great extensions as facades, feature walls, pool surroundings, waterfalls, courtyards, etc.
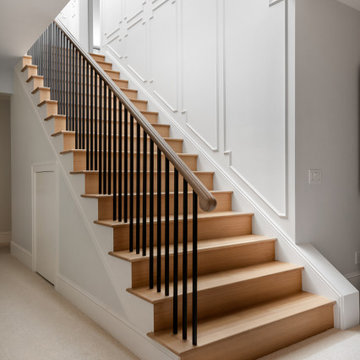
Traditional-industrial custom bungalow in Calgary.
Idee per una scala a rampa dritta tradizionale con pedata in legno, alzata in legno, parapetto in materiali misti e pannellatura
Idee per una scala a rampa dritta tradizionale con pedata in legno, alzata in legno, parapetto in materiali misti e pannellatura
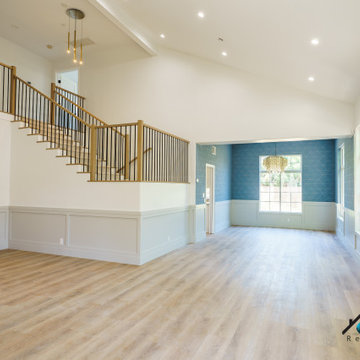
We remodeled this lovely 5 bedroom, 4 bathroom, 3,300 sq. home in Arcadia. This beautiful home was built in the 1990s and has gone through various remodeling phases over the years. We now gave this home a unified new fresh modern look with a cozy feeling. We reconfigured several parts of the home according to our client’s preference. The entire house got a brand net of state-of-the-art Milgard windows.
On the first floor, we remodeled the main staircase of the home, demolishing the wet bar and old staircase flooring and railing. The fireplace in the living room receives brand new classic marble tiles. We removed and demolished all of the roman columns that were placed in several parts of the home. The entire first floor, approximately 1,300 sq of the home, received brand new white oak luxury flooring. The dining room has a brand new custom chandelier and a beautiful geometric wallpaper with shiny accents.
We reconfigured the main 17-staircase of the home by demolishing the old wooden staircase with a new one. The new 17-staircase has a custom closet, white oak flooring, and beige carpet, with black ½ contemporary iron balusters. We also create a brand new closet in the landing hall of the second floor.
On the second floor, we remodeled 4 bedrooms by installing new carpets, windows, and custom closets. We remodeled 3 bathrooms with new tiles, flooring, shower stalls, countertops, and vanity mirrors. The master bathroom has a brand new freestanding tub, a shower stall with new tiles, a beautiful modern vanity, and stone flooring tiles. We also installed built a custom walk-in closet with new shelves, drawers, racks, and cubbies. Each room received a brand new fresh coat of paint.
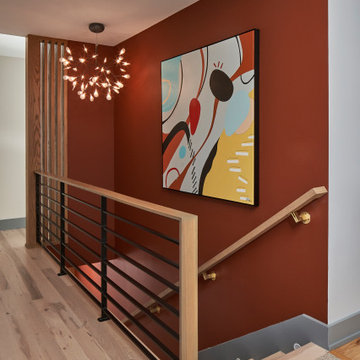
© Lassiter Photography | ReVision Design/Remodeling | ReVisionCharlotte.com
Foto di una scala a rampa dritta minimalista di medie dimensioni con pedata in legno, alzata in legno verniciato, parapetto in materiali misti e pannellatura
Foto di una scala a rampa dritta minimalista di medie dimensioni con pedata in legno, alzata in legno verniciato, parapetto in materiali misti e pannellatura
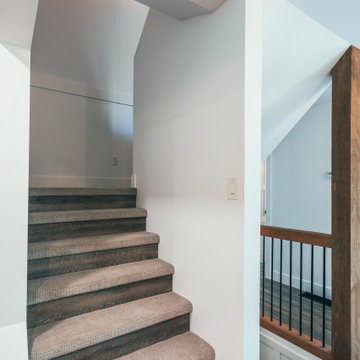
Photo by Brice Ferre. Split stairwell leads to the basement and upper floor.
Immagine di una grande scala moderna con pedata in moquette, alzata in legno, parapetto in materiali misti e boiserie
Immagine di una grande scala moderna con pedata in moquette, alzata in legno, parapetto in materiali misti e boiserie

Escalera metálica abierta a la doble altura que comunica la planta baja con el altillo. Las tabicas huecas dan ligereza a la escalera.
Idee per una piccola scala a rampa dritta mediterranea con pedata in legno, nessuna alzata, parapetto in materiali misti e pareti in mattoni
Idee per una piccola scala a rampa dritta mediterranea con pedata in legno, nessuna alzata, parapetto in materiali misti e pareti in mattoni

The design for the handrail is based on the railing found in the original home. Custom steel railing is capped with a custom white oak handrail.
Ispirazione per una grande scala sospesa moderna con pedata in legno, nessuna alzata, parapetto in materiali misti e pannellatura
Ispirazione per una grande scala sospesa moderna con pedata in legno, nessuna alzata, parapetto in materiali misti e pannellatura
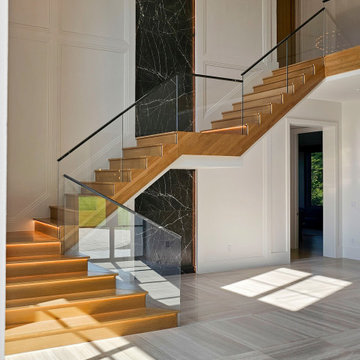
A vertical backdrop of black marble with white-saturated inlay designs frames a unique staircase in this open design home. As it descends into the naturally lit area below, the stairs’ white oak treads combined with glass and matching marble railing system become an unexpected focal point in this one of kind, gorgeous home. CSC 1976-2023 © Century Stair Company ® All rights reserved.
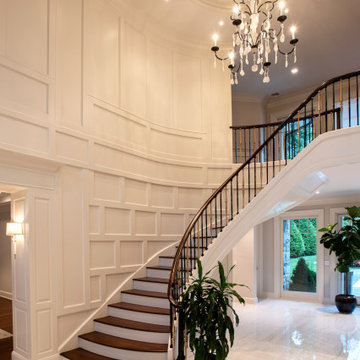
Immagine di una scala curva classica con pedata in legno, alzata in legno, parapetto in materiali misti e pannellatura
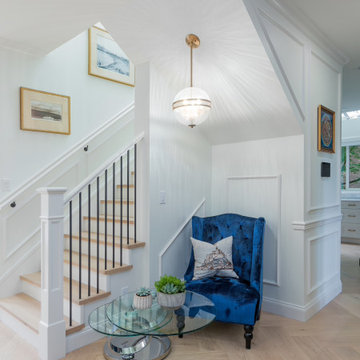
Foto di una scala a "U" chic di medie dimensioni con pedata in legno, alzata in legno verniciato, parapetto in materiali misti e boiserie
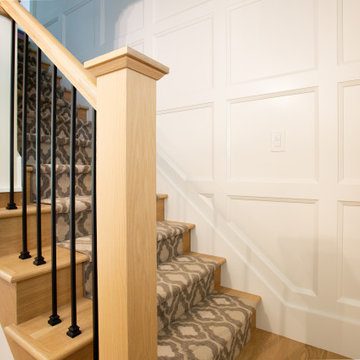
Esempio di una scala a rampa dritta tradizionale di medie dimensioni con pedata in legno, alzata in legno, parapetto in materiali misti e pannellatura
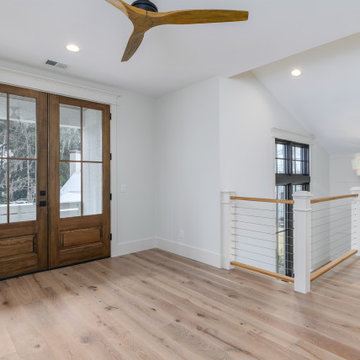
Foto di una scala nordica con pedata in legno, alzata in legno, parapetto in materiali misti e pannellatura
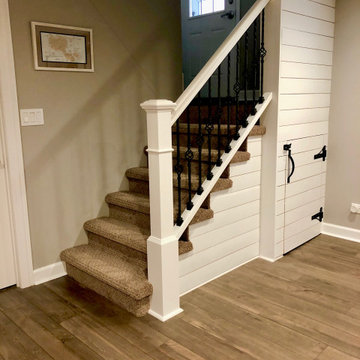
Under Staircase Storage
Idee per una piccola scala a rampa dritta stile americano con pedata in cemento, alzata in moquette, parapetto in materiali misti e pareti in perlinato
Idee per una piccola scala a rampa dritta stile americano con pedata in cemento, alzata in moquette, parapetto in materiali misti e pareti in perlinato
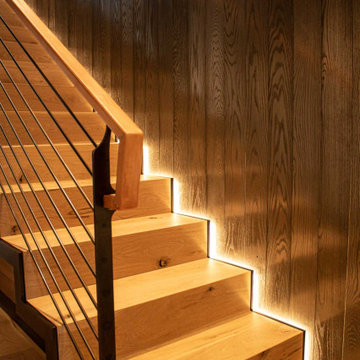
The Ross Peak Steel Stringer Stair and Railing is full of functionality and flair. Steel stringers paired with waterfall style white oak treads, with a continuous grain pattern for a seamless design. A shadow reveal lined with LED lighting follows the stairs up, illuminating the Blue Burned Fir wall. The railing is made of stainless steel posts and continuous stainless steel rod balusters. The hand railing is covered in a high quality leather and hand stitched, tying the contrasting industrial steel with the softness of the wood for a finished look. Below the stairs is the Illuminated Stair Wine Closet, that’s extenuated by stair design and carries the lighting into the space.
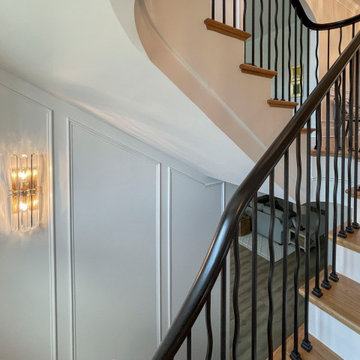
A grand hall entrance features a head-turning floating white oak staircase; it features an interesting geometrical pattern for its vertically-placed satin black metal balusters, and a very creative black-painted maple railing system to function as starting newels. CSC 1976-2023 © Century Stair Company ® All rights reserved.
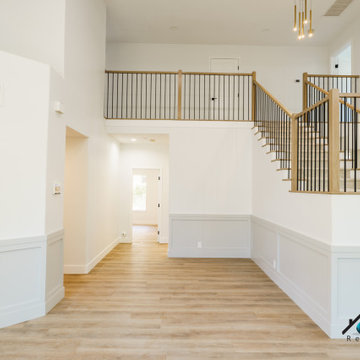
We remodeled this lovely 5 bedroom, 4 bathroom, 3,300 sq. home in Arcadia. This beautiful home was built in the 1990s and has gone through various remodeling phases over the years. We now gave this home a unified new fresh modern look with a cozy feeling. We reconfigured several parts of the home according to our client’s preference. The entire house got a brand net of state-of-the-art Milgard windows.
On the first floor, we remodeled the main staircase of the home, demolishing the wet bar and old staircase flooring and railing. The fireplace in the living room receives brand new classic marble tiles. We removed and demolished all of the roman columns that were placed in several parts of the home. The entire first floor, approximately 1,300 sq of the home, received brand new white oak luxury flooring. The dining room has a brand new custom chandelier and a beautiful geometric wallpaper with shiny accents.
We reconfigured the main 17-staircase of the home by demolishing the old wooden staircase with a new one. The new 17-staircase has a custom closet, white oak flooring, and beige carpet, with black ½ contemporary iron balusters. We also create a brand new closet in the landing hall of the second floor.
On the second floor, we remodeled 4 bedrooms by installing new carpets, windows, and custom closets. We remodeled 3 bathrooms with new tiles, flooring, shower stalls, countertops, and vanity mirrors. The master bathroom has a brand new freestanding tub, a shower stall with new tiles, a beautiful modern vanity, and stone flooring tiles. We also installed built a custom walk-in closet with new shelves, drawers, racks, and cubbies. Each room received a brand new fresh coat of paint.
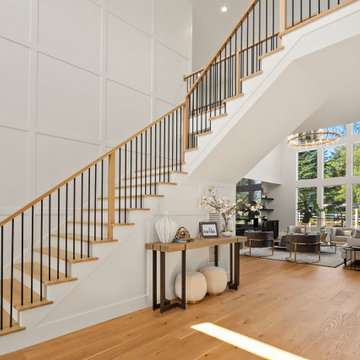
Foto di una grande scala a "L" classica con pedata in legno, alzata in legno verniciato, parapetto in materiali misti e pannellatura
2.113 Foto di scale con parapetto in materiali misti
5