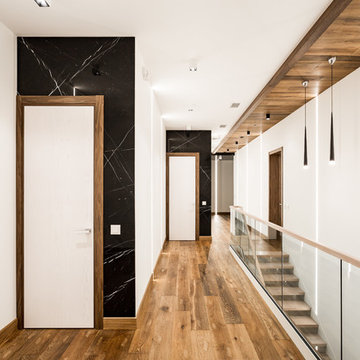5.792 Foto di scale con parapetto in legno
Filtra anche per:
Budget
Ordina per:Popolari oggi
161 - 180 di 5.792 foto
1 di 3
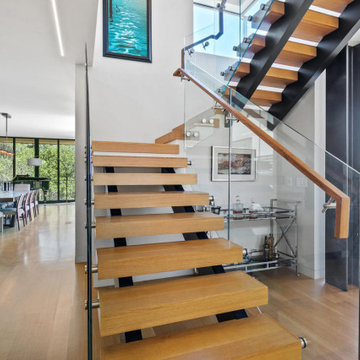
The second staircase leads up to the upper bedroom wing.
Foto di una scala a "U" minimalista di medie dimensioni con pedata in legno, nessuna alzata e parapetto in legno
Foto di una scala a "U" minimalista di medie dimensioni con pedata in legno, nessuna alzata e parapetto in legno
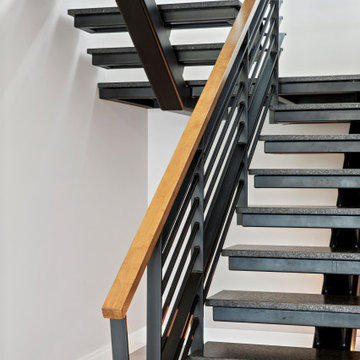
Idee per una grande scala a "U" design con pedata piastrellata, nessuna alzata e parapetto in legno
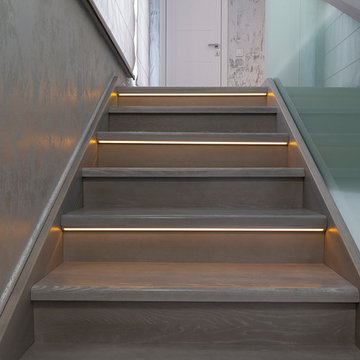
Лестница на второй этаж с подсветкой. Съемка для Дзен-Дом.
Idee per una scala a rampa dritta design di medie dimensioni con pedata in legno verniciato, alzata in legno e parapetto in legno
Idee per una scala a rampa dritta design di medie dimensioni con pedata in legno verniciato, alzata in legno e parapetto in legno
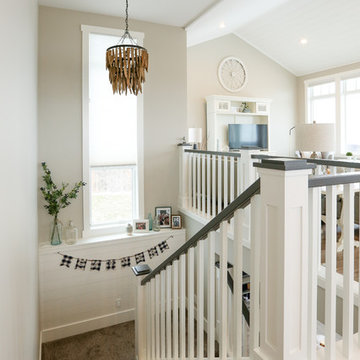
Immagine di una scala a "U" chic di medie dimensioni con pedata in moquette, alzata in moquette e parapetto in legno
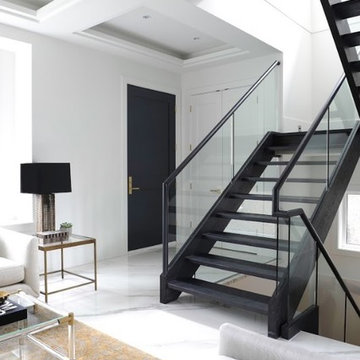
The original layout called for a wall between the stairwell and foyer. The open staircase completely floods the entire space in light and welcomes you in.
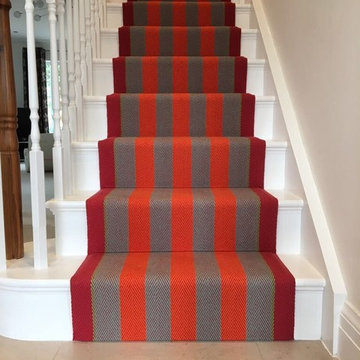
Roger Oates Fitzroy Bright stair runner carpet fitted to white painted stair case in Ascot, Berkshire
Idee per una scala a "L" vittoriana di medie dimensioni con pedata in legno, alzata in legno e parapetto in legno
Idee per una scala a "L" vittoriana di medie dimensioni con pedata in legno, alzata in legno e parapetto in legno
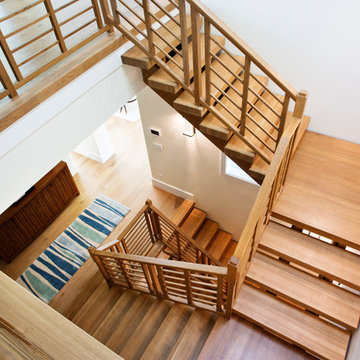
Photo by Joshua Colt Fisher
Foto di una grande scala a "U" minimalista con pedata in legno, nessuna alzata e parapetto in legno
Foto di una grande scala a "U" minimalista con pedata in legno, nessuna alzata e parapetto in legno
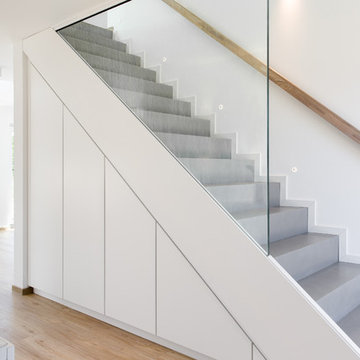
Blick in Flur Einbauschränken unter der Treppe. Verspachtelt mit Beton Ciré.
Immagine di una scala a rampa dritta minimalista di medie dimensioni con pedata in cemento, alzata in cemento e parapetto in legno
Immagine di una scala a rampa dritta minimalista di medie dimensioni con pedata in cemento, alzata in cemento e parapetto in legno
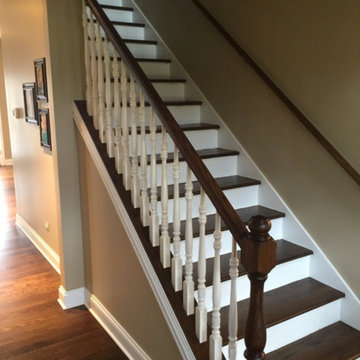
Esempio di una scala a rampa dritta tradizionale di medie dimensioni con pedata in legno, alzata in legno verniciato e parapetto in legno
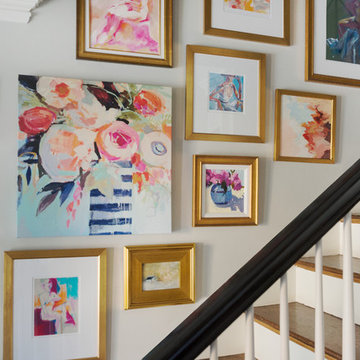
Ben Gebo
Esempio di una scala a rampa dritta contemporanea di medie dimensioni con pedata in legno, alzata in legno verniciato e parapetto in legno
Esempio di una scala a rampa dritta contemporanea di medie dimensioni con pedata in legno, alzata in legno verniciato e parapetto in legno
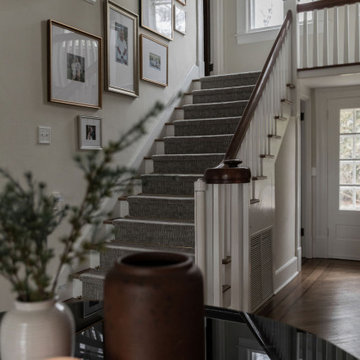
Idee per una scala a "U" tradizionale di medie dimensioni con pedata in moquette, alzata in moquette e parapetto in legno
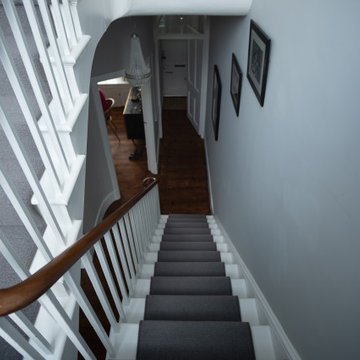
Staircase of a whole-house renovation in Tunbridge Wells.
Ispirazione per una grande scala a "U" contemporanea con pedata in moquette, parapetto in legno e carta da parati
Ispirazione per una grande scala a "U" contemporanea con pedata in moquette, parapetto in legno e carta da parati
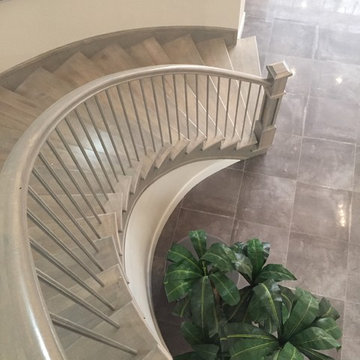
Curved stairway with a light stain , The box newels are of the craftsman type , the spindles are stainless steel
Idee per una grande scala curva moderna con pedata in legno, alzata in legno e parapetto in legno
Idee per una grande scala curva moderna con pedata in legno, alzata in legno e parapetto in legno
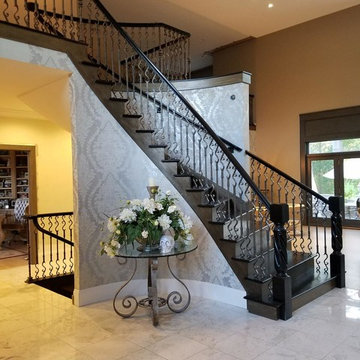
Entry with curved staircase.
Photo by Cheryl Heator
Ispirazione per una grande scala curva tradizionale con pedata in legno, alzata in legno e parapetto in legno
Ispirazione per una grande scala curva tradizionale con pedata in legno, alzata in legno e parapetto in legno
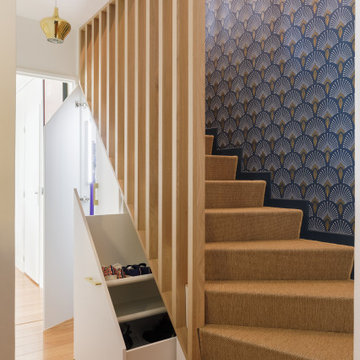
Des rangements ont été imbriqués sous l'escalier pour ranger les chaussures et les produits ménagers et aspirateurs.
Le revêtement souple mais très résistant redonne du confort et de la prestance à cet escalier.
Un papier peint a été choisi, accordé aux choix des meubles sur mesure de la partie couloir et de nouveaux éclairage posés.
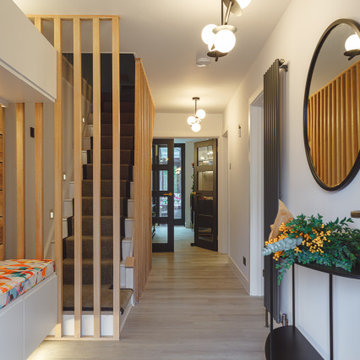
Contemporary refurbishment of entrance hall and staircase.
Idee per una scala a rampa dritta contemporanea di medie dimensioni con pedata in moquette, alzata in moquette, parapetto in legno e pareti in legno
Idee per una scala a rampa dritta contemporanea di medie dimensioni con pedata in moquette, alzata in moquette, parapetto in legno e pareti in legno
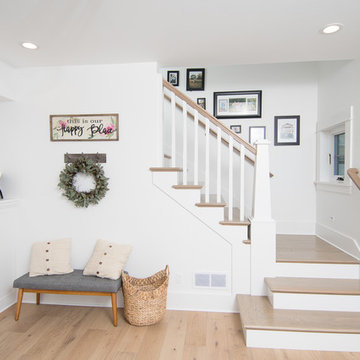
This 1914 family farmhouse was passed down from the original owners to their grandson and his young family. The original goal was to restore the old home to its former glory. However, when we started planning the remodel, we discovered the foundation needed to be replaced, the roof framing didn’t meet code, all the electrical, plumbing and mechanical would have to be removed, siding replaced, and much more. We quickly realized that instead of restoring the home, it would be more cost effective to deconstruct the home, recycle the materials, and build a replica of the old house using as much of the salvaged materials as we could.
The design of the new construction is greatly influenced by the old home with traditional craftsman design interiors. We worked with a deconstruction specialist to salvage the old-growth timber and reused or re-purposed many of the original materials. We moved the house back on the property, connecting it to the existing garage, and lowered the elevation of the home which made it more accessible to the existing grades. The new home includes 5-panel doors, columned archways, tall baseboards, reused wood for architectural highlights in the kitchen, a food-preservation room, exercise room, playful wallpaper in the guest bath and fun era-specific fixtures throughout.
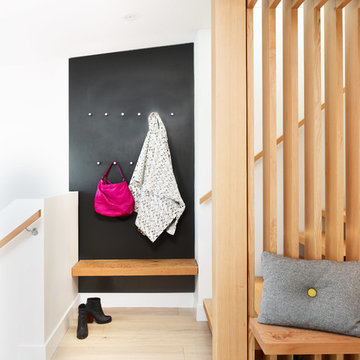
Architecture: One SEED Architecture + Interiors (www.oneseed.ca)
Photo: Martin Knowles Photo Media
Builder: Vertical Grain Projects
Multigenerational Vancouver Special Reno
#MGvancouverspecial
Vancouver, BC
Previous Project Next Project
2 780 SF
Interior and Exterior Renovation
We are very excited about the conversion of this Vancouver Special in East Van’s Renfrew-Collingwood area, zoned RS-1, into a contemporary multigenerational home. It will incorporate two generations immediately, with separate suites for the home owners and their parents, and will be flexible enough to accommodate the next generation as well, when the owners have children of their own. During the design process we addressed the needs of each group and took special care that each suite was designed with lots of light, high ceilings, and large rooms.
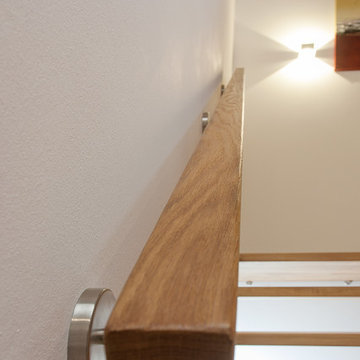
Rumler
Esempio di una scala curva contemporanea di medie dimensioni con pedata in legno, parapetto in legno e alzata in legno
Esempio di una scala curva contemporanea di medie dimensioni con pedata in legno, parapetto in legno e alzata in legno
5.792 Foto di scale con parapetto in legno
9
