4.534 Foto di scale con parapetto in legno
Filtra anche per:
Budget
Ordina per:Popolari oggi
141 - 160 di 4.534 foto
1 di 3
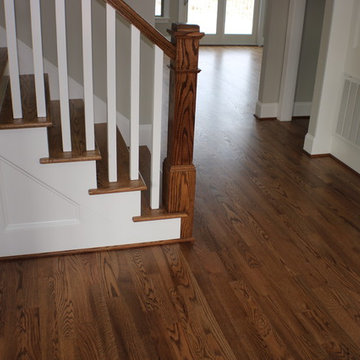
hardwood post
Red Oak Common #1. 3/4" x 3 1/4" Solid Hardwood.
Stain: Special Walnut
Sealer: Bona AmberSeal
Poly: Bona Mega HD Satin
Foto di una grande scala a rampa dritta chic con pedata in legno, alzata in legno verniciato e parapetto in legno
Foto di una grande scala a rampa dritta chic con pedata in legno, alzata in legno verniciato e parapetto in legno
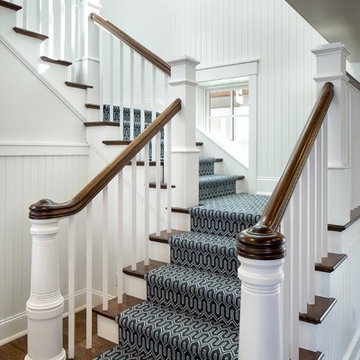
Foto di una scala a "L" stile marinaro di medie dimensioni con pedata in legno, alzata in legno verniciato e parapetto in legno
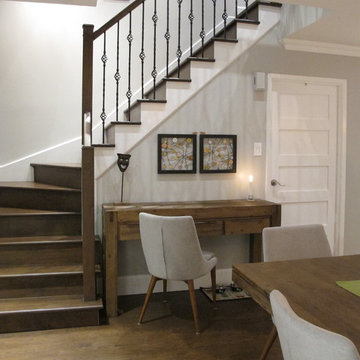
Tania Scardellato from TOC design
This stair case was once closed off, and made the space much smaller than it was, By removing the wall and exposing the stairs, we were able to have an more open feel. New black wrought iron posts and stairs to match floors make the space feel rich and inviting.
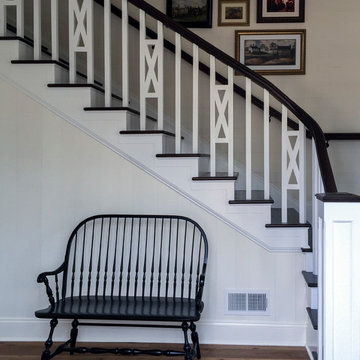
We had the wonderful opportunity to build this sophisticated staircase in one of the state-of-the-art Fitness Center
offered by a very discerning golf community in Loudoun County; we demonstrate with this recent sample our superior
craftsmanship and expertise in designing and building this fine custom-crafted stairway. Our design/manufacturing
team was able to bring to life blueprints provided to the selected builder; it matches perfectly the designer’s goal to
create a setting of refined and relaxed elegance. CSC 1976-2020 © Century Stair Company ® All rights reserved.
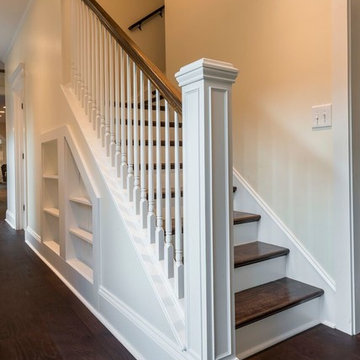
Idee per una scala a "L" country di medie dimensioni con pedata in legno, alzata in legno verniciato e parapetto in legno
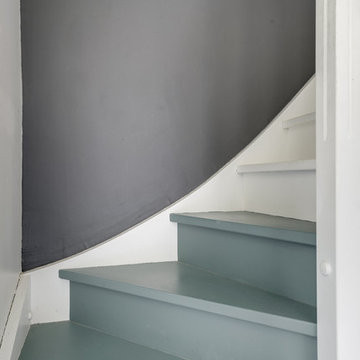
Frédéric Bali
Esempio di una scala curva mediterranea di medie dimensioni con pedata in legno verniciato, alzata in legno verniciato e parapetto in legno
Esempio di una scala curva mediterranea di medie dimensioni con pedata in legno verniciato, alzata in legno verniciato e parapetto in legno
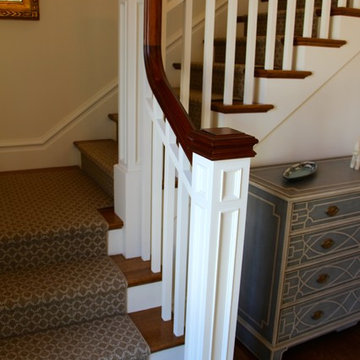
Ralph Cataldo
Idee per una scala a "L" stile americano di medie dimensioni con pedata in moquette, alzata in moquette e parapetto in legno
Idee per una scala a "L" stile americano di medie dimensioni con pedata in moquette, alzata in moquette e parapetto in legno
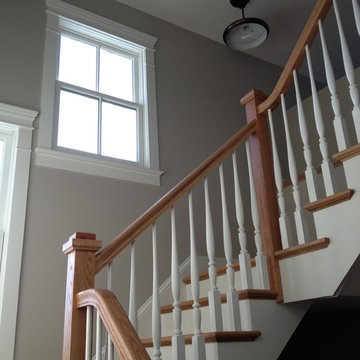
Foto di una scala a "U" country di medie dimensioni con pedata in legno, alzata in legno verniciato e parapetto in legno
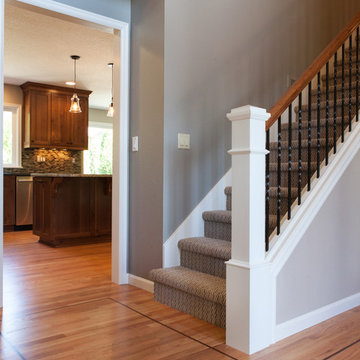
Portland Metro's Design and Build Firm | Photo Credit: Shawn St. Peter
Immagine di una scala a rampa dritta rustica di medie dimensioni con pedata in moquette, alzata in moquette e parapetto in legno
Immagine di una scala a rampa dritta rustica di medie dimensioni con pedata in moquette, alzata in moquette e parapetto in legno
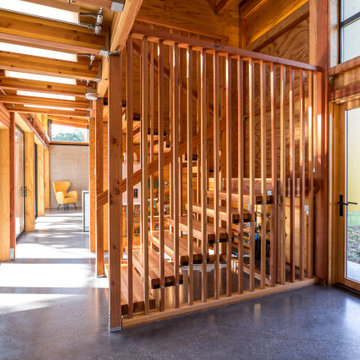
Floating glu-lam treads supported by 2x2 pickets. The space is intentionally left open underneath to showcase the on-demand hot water system.
Foto di una grande scala a "U" minimalista con pedata in legno, nessuna alzata, parapetto in legno e pareti in legno
Foto di una grande scala a "U" minimalista con pedata in legno, nessuna alzata, parapetto in legno e pareti in legno
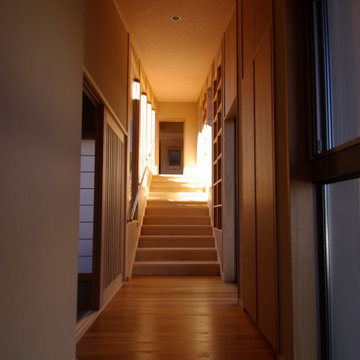
2段に変形した土地に建つ若い夫妻のための住まいである。上の段に住まいを、下の段を駐車場にという計画のようだったが、下の段にパブリックなスペースを、上の段に常用駐車場とプライベートなスペースを配置することで上下をつなぐ階段部分に斜面の庭の眺望と書棚を設けることで変形敷地を活かすことが可能となった。
Foto di una scala a rampa dritta moderna di medie dimensioni con pedata in legno, alzata in legno, parapetto in legno e pareti in legno
Foto di una scala a rampa dritta moderna di medie dimensioni con pedata in legno, alzata in legno, parapetto in legno e pareti in legno
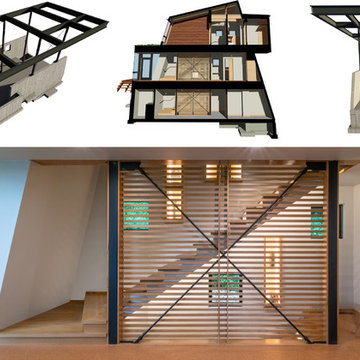
Sanjay Jani
Idee per una piccola scala a rampa dritta minimalista con pedata in legno, nessuna alzata e parapetto in legno
Idee per una piccola scala a rampa dritta minimalista con pedata in legno, nessuna alzata e parapetto in legno
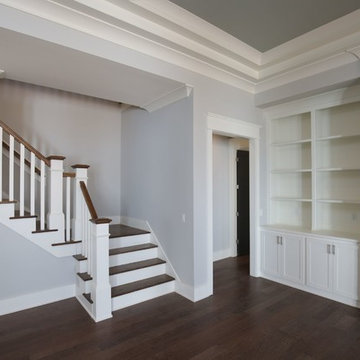
Stephen Thrift Photography
Esempio di una scala a "L" chic di medie dimensioni con pedata in legno, alzata in legno verniciato e parapetto in legno
Esempio di una scala a "L" chic di medie dimensioni con pedata in legno, alzata in legno verniciato e parapetto in legno
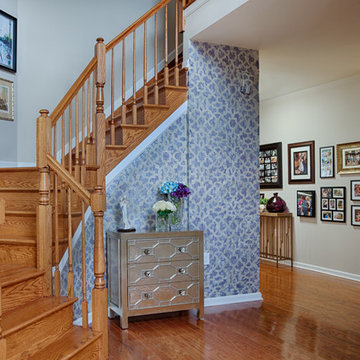
The two story center hall was designed to be a place of color and pattern. The walls are painted in a Taupe color from Benjamin Moore Paint and the accent wall stenciled in three tones of purple and mother of pearl sponge painting.
The art work is part of the clients private collection and adds a punch of color as you enter the home.
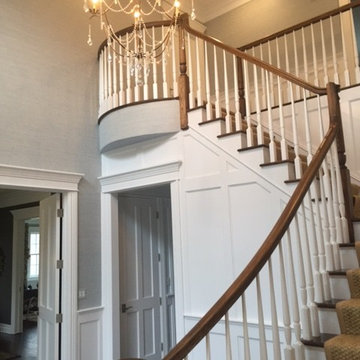
Esempio di una scala a "L" chic di medie dimensioni con pedata in moquette, alzata in moquette e parapetto in legno
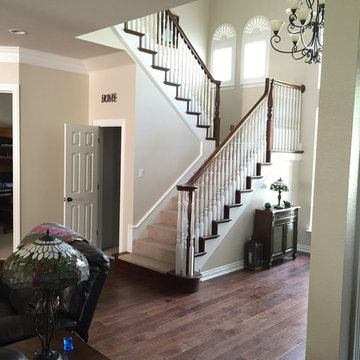
Idee per una scala a "U" chic di medie dimensioni con pedata in moquette, alzata in moquette e parapetto in legno
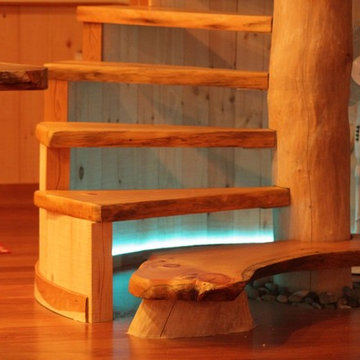
18 Ft Maple tree with spiral slab treads.
Inspired but what is at hand.
Ispirazione per una scala a rampa dritta stile rurale di medie dimensioni con pedata in legno, nessuna alzata e parapetto in legno
Ispirazione per una scala a rampa dritta stile rurale di medie dimensioni con pedata in legno, nessuna alzata e parapetto in legno
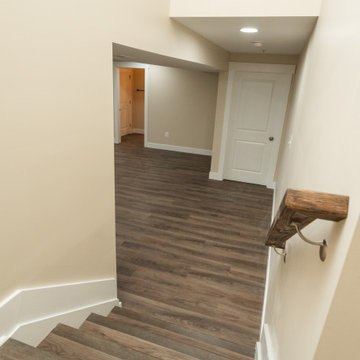
We transformed an unfinished basement into a functional oasis, our recent project encompassed the creation of a recreation room, bedroom, and a jack and jill bathroom with a tile look vinyl surround. We also completed the staircase, addressing plumbing issues that emerged during the process with expert problem-solving. Customizing the layout to work around structural beams, we optimized every inch of space, resulting in a harmonious and spacious living area.
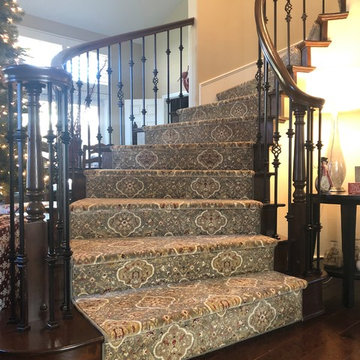
Leader carpet installation.
Foto di una scala curva tradizionale di medie dimensioni con pedata in moquette, alzata in moquette e parapetto in legno
Foto di una scala curva tradizionale di medie dimensioni con pedata in moquette, alzata in moquette e parapetto in legno
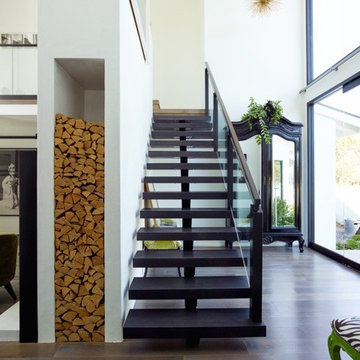
Ispirazione per una scala a rampa dritta minimal di medie dimensioni con pedata in legno verniciato, nessuna alzata e parapetto in legno
4.534 Foto di scale con parapetto in legno
8