37.065 Foto di scale con parapetto in legno e parapetto in materiali misti
Filtra anche per:
Budget
Ordina per:Popolari oggi
121 - 140 di 37.065 foto
1 di 3
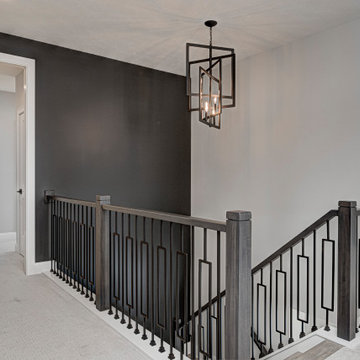
This Westfield modern farmhouse blends rustic warmth with contemporary flair. Our design features reclaimed wood accents, clean lines, and neutral palettes, offering a perfect balance of tradition and sophistication.
Unwind in this airy second-floor loft space, featuring a neutral palette complemented by pops of color in furnishings and decor. Ideal for relaxing or entertaining with a TV area, couch, and table.
Project completed by Wendy Langston's Everything Home interior design firm, which serves Carmel, Zionsville, Fishers, Westfield, Noblesville, and Indianapolis.
For more about Everything Home, see here: https://everythinghomedesigns.com/
To learn more about this project, see here: https://everythinghomedesigns.com/portfolio/westfield-modern-farmhouse-design/
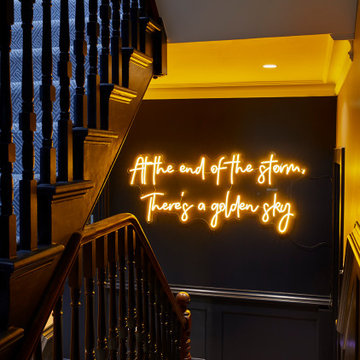
Victorian staircase and landing made over by Ensoul. Dark basalt paint provides the perfect colour to contrast neon lighting. A patterned carpet and dado rail elevate the elegance of this grand staircase with painted spindles and varnished hand rail.

transformation d'un escalier classique en bois et aménagement de l'espace sous escalier en bureau contemporain. Création d'une bibliothèques et de nouvelles marches en bas de l'escalier, garde-corps en lames bois verticales en chêne

Ispirazione per una scala contemporanea di medie dimensioni con pedata in legno, alzata in legno e parapetto in legno
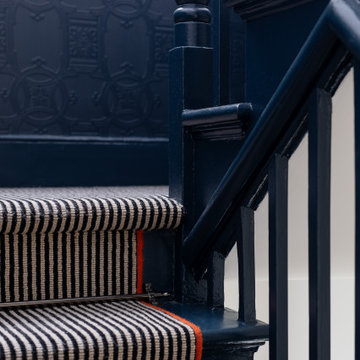
The features, wallpaper, dado rail, and runner, were added to enrich the space
Idee per una piccola scala a rampa dritta contemporanea con pedata piastrellata, alzata in moquette, parapetto in legno e carta da parati
Idee per una piccola scala a rampa dritta contemporanea con pedata piastrellata, alzata in moquette, parapetto in legno e carta da parati
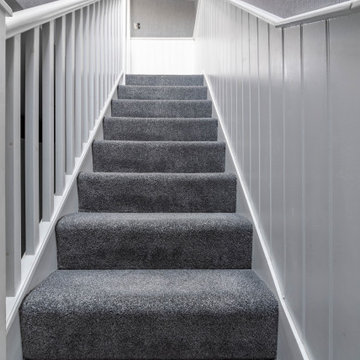
Ispirazione per una scala a rampa dritta design di medie dimensioni con pedata in moquette, alzata in moquette, parapetto in legno e pareti in perlinato
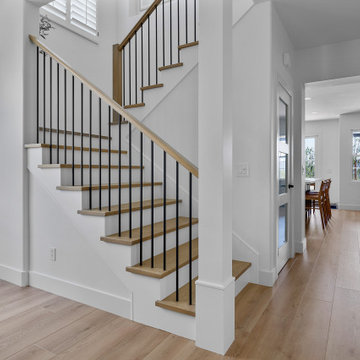
Idee per una scala a "L" moderna di medie dimensioni con pedata in legno e parapetto in materiali misti

Shadow newel cap in White Oak with metal balusters.
Ispirazione per una scala a rampa dritta moderna di medie dimensioni con pedata in moquette, alzata in moquette e parapetto in materiali misti
Ispirazione per una scala a rampa dritta moderna di medie dimensioni con pedata in moquette, alzata in moquette e parapetto in materiali misti
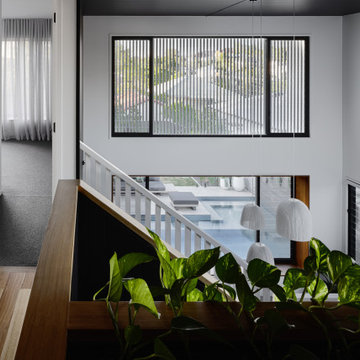
Planter Box above stairs.
Foto di una scala minimal con pedata in legno, parapetto in legno e pannellatura
Foto di una scala minimal con pedata in legno, parapetto in legno e pannellatura
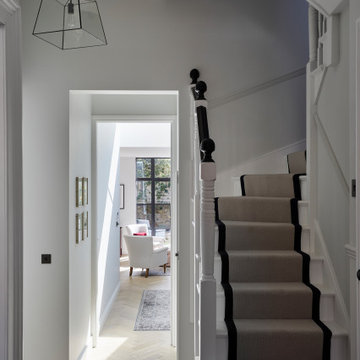
This lovely Victorian house in Battersea was tired and dated before we opened it up and reconfigured the layout. We added a full width extension with Crittal doors to create an open plan kitchen/diner/play area for the family, and added a handsome deVOL shaker kitchen.

A staircase is so much more than circulation. It provides a space to create dramatic interior architecture, a place for design to carve into, where a staircase can either embrace or stand as its own design piece. In this custom stair and railing design, completed in January 2020, we wanted a grand statement for the two-story foyer. With walls wrapped in a modern wainscoting, the staircase is a sleek combination of black metal balusters and honey stained millwork. Open stair treads of white oak were custom stained to match the engineered wide plank floors. Each riser painted white, to offset and highlight the ascent to a U-shaped loft and hallway above. The black interior doors and white painted walls enhance the subtle color of the wood, and the oversized black metal chandelier lends a classic and modern feel.
The staircase is created with several “zones”: from the second story, a panoramic view is offered from the second story loft and surrounding hallway. The full height of the home is revealed and the detail of our black metal pendant can be admired in close view. At the main level, our staircase lands facing the dining room entrance, and is flanked by wall sconces set within the wainscoting. It is a formal landing spot with views to the front entrance as well as the backyard patio and pool. And in the lower level, the open stair system creates continuity and elegance as the staircase ends at the custom home bar and wine storage. The view back up from the bottom reveals a comprehensive open system to delight its family, both young and old!
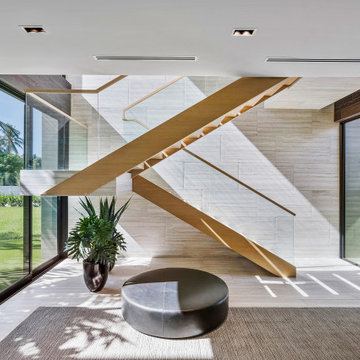
contemporary wood and glass staircase
Immagine di una grande scala design con pedata piastrellata e parapetto in legno
Immagine di una grande scala design con pedata piastrellata e parapetto in legno
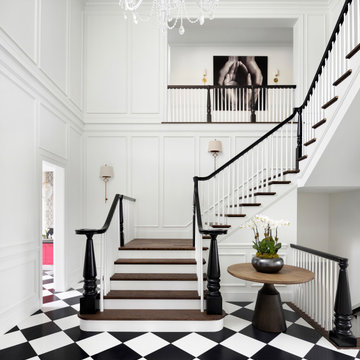
Idee per una scala a "U" tradizionale con pedata in legno, alzata in legno verniciato, parapetto in legno e pannellatura
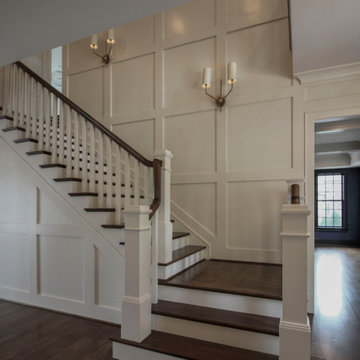
The combination of dark-stained treads and handrails with white-painted vertical balusters and newels, tie the stairs in with the other wonderful architectural elements of this new and elegant home. This well-designed, centrally place staircase features a second story balcony on two sides to the main floor below allowing for natural light to pass throughout the home. CSC 1976-2020 © Century Stair Company ® All rights reserved.
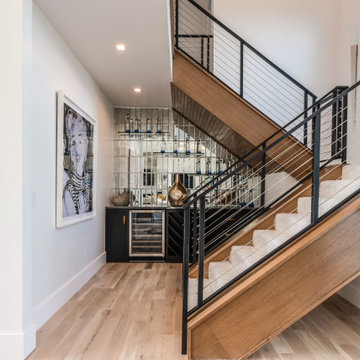
Home Bar / Staircase
Esempio di una grande scala sospesa minimalista con pedata in moquette, alzata in legno e parapetto in materiali misti
Esempio di una grande scala sospesa minimalista con pedata in moquette, alzata in legno e parapetto in materiali misti
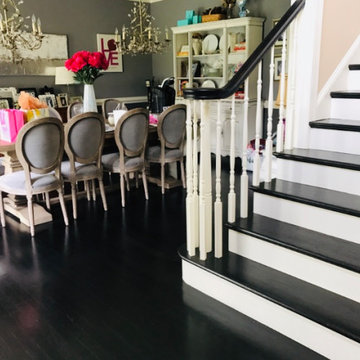
Foto di una grande scala a rampa dritta classica con pedata in legno verniciato, alzata in legno verniciato e parapetto in legno
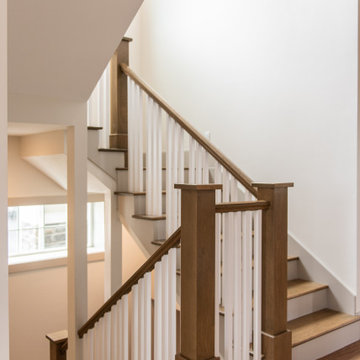
Idee per una grande scala a "U" american style con pedata in legno, alzata in legno e parapetto in legno
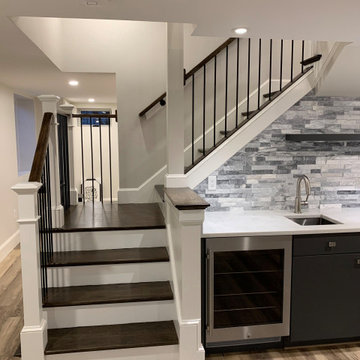
Foto di una scala a "L" tradizionale di medie dimensioni con pedata in legno, alzata in legno verniciato e parapetto in materiali misti
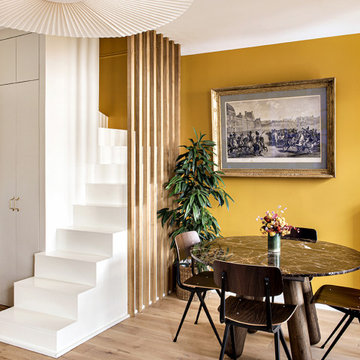
Foto di una scala curva contemporanea di medie dimensioni con pedata in legno verniciato, alzata in legno verniciato e parapetto in legno
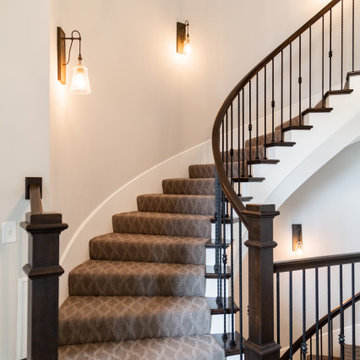
Ispirazione per una grande scala curva chic con pedata in moquette, alzata in moquette e parapetto in materiali misti
37.065 Foto di scale con parapetto in legno e parapetto in materiali misti
7