37.130 Foto di scale con parapetto in legno e parapetto in materiali misti
Filtra anche per:
Budget
Ordina per:Popolari oggi
201 - 220 di 37.130 foto
1 di 3
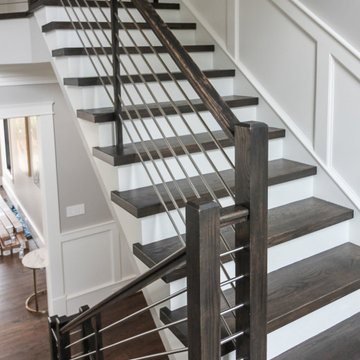
Parallel arrangement of stainless steel horizontal metal rods with dark stained treads, newels, center balusters and smooth handrail, provide a beautiful overlook from the second floor and a great focal point for the main entrance. CSC 1976-2020 © Century Stair Company ® All rights reserved.

This beautiful French Provincial home is set on 10 acres, nestled perfectly in the oak trees. The original home was built in 1974 and had two large additions added; a great room in 1990 and a main floor master suite in 2001. This was my dream project: a full gut renovation of the entire 4,300 square foot home! I contracted the project myself, and we finished the interior remodel in just six months. The exterior received complete attention as well. The 1970s mottled brown brick went white to completely transform the look from dated to classic French. Inside, walls were removed and doorways widened to create an open floor plan that functions so well for everyday living as well as entertaining. The white walls and white trim make everything new, fresh and bright. It is so rewarding to see something old transformed into something new, more beautiful and more functional.
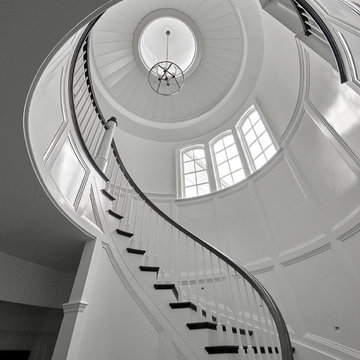
Ispirazione per una grande scala a chiocciola moderna con pedata in legno, alzata in legno verniciato e parapetto in legno
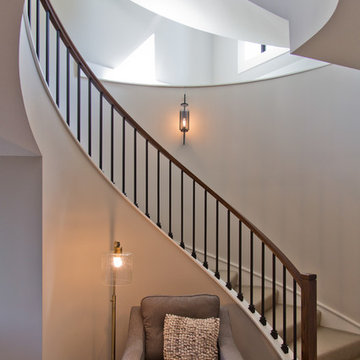
Idee per una grande scala a chiocciola minimalista con pedata in moquette, alzata in moquette e parapetto in legno
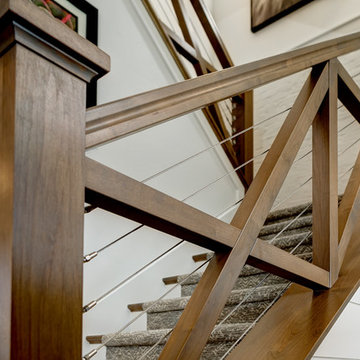
Immagine di una scala a "U" country di medie dimensioni con pedata in moquette, alzata in moquette e parapetto in legno
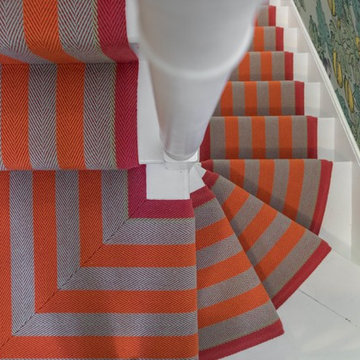
Stairwell Interior Design Project in Richmond, West London
We were approached by a couple who had seen our work and were keen for us to mastermind their project for them. They had lived in this house in Richmond, West London for a number of years so when the time came to embark upon an interior design project, they wanted to get all their ducks in a row first. We spent many hours together, brainstorming ideas and formulating a tight interior design brief prior to hitting the drawing board.
Reimagining the interior of an old building comes pretty easily when you’re working with a gorgeous property like this. The proportions of the windows and doors were deserving of emphasis. The layouts lent themselves so well to virtually any style of interior design. For this reason we love working on period houses.
It was quickly decided that we would extend the house at the rear to accommodate the new kitchen-diner. The Shaker-style kitchen was made bespoke by a specialist joiner, and hand painted in Farrow & Ball eggshell. We had three brightly coloured glass pendants made bespoke by Curiousa & Curiousa, which provide an elegant wash of light over the island.
The initial brief for this project came through very clearly in our brainstorming sessions. As we expected, we were all very much in harmony when it came to the design style and general aesthetic of the interiors.
In the entrance hall, staircases and landings for example, we wanted to create an immediate ‘wow factor’. To get this effect, we specified our signature ‘in-your-face’ Roger Oates stair runners! A quirky wallpaper by Cole & Son and some statement plants pull together the scheme nicely.
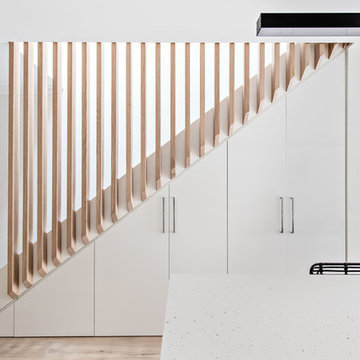
Immagine di una scala a rampa dritta contemporanea di medie dimensioni con pedata in moquette, alzata in moquette e parapetto in legno
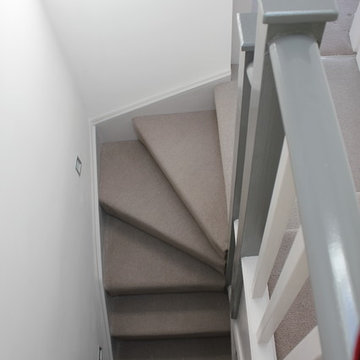
Immagine di una scala a "L" minimalista di medie dimensioni con pedata in moquette, alzata in moquette e parapetto in legno
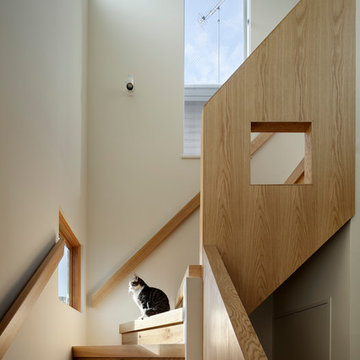
Photo Copyright Satoshi Shigeta
既存階段の骨組は利用して仕上を重ね張りしている。
手摺りは撤去新設。
Foto di una piccola scala a "L" moderna con pedata in legno, alzata in legno e parapetto in legno
Foto di una piccola scala a "L" moderna con pedata in legno, alzata in legno e parapetto in legno
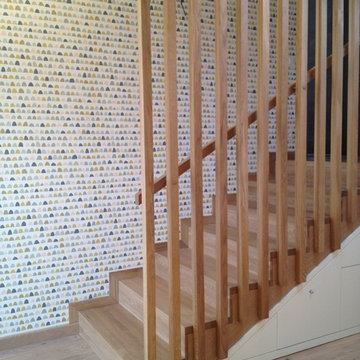
Деревянная лестница.
Изготовление и монтаж Mercury forge.
Ispirazione per una scala a rampa dritta rustica di medie dimensioni con pedata in legno, alzata in legno e parapetto in legno
Ispirazione per una scala a rampa dritta rustica di medie dimensioni con pedata in legno, alzata in legno e parapetto in legno
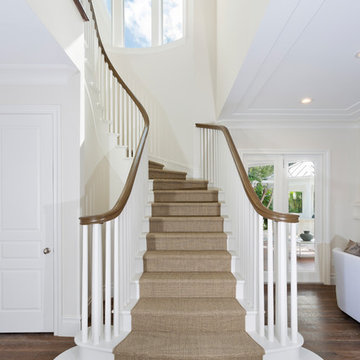
Staircase
Immagine di una scala a chiocciola stile marino di medie dimensioni con pedata in moquette, alzata in legno e parapetto in legno
Immagine di una scala a chiocciola stile marino di medie dimensioni con pedata in moquette, alzata in legno e parapetto in legno
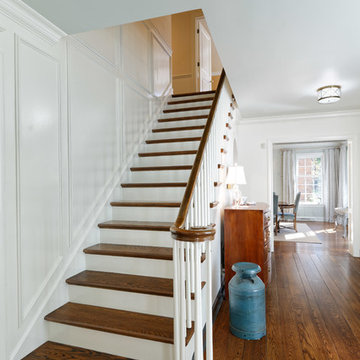
Michaelson Homes worked with the designer to create this unique panel trim detail for the foyer walls. The challenge was creating a symmetrical design that would work going up the stairs as well as on the adjacent wall. The end result is a custom look that adds elegance and style to the home's entry.
Designer: Meg Kohnen
Photography by: William Manning
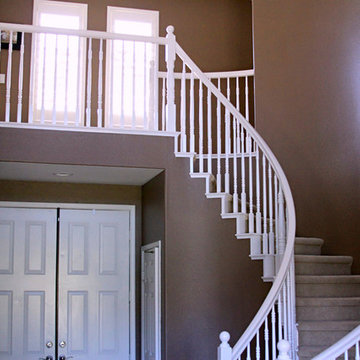
A staircase railing gets a fresh makeover with white paint against chocolate brown walls. High contrast makes for high interest.
Photo: Gary Baker
Immagine di una scala curva chic di medie dimensioni con pedata in moquette e parapetto in legno
Immagine di una scala curva chic di medie dimensioni con pedata in moquette e parapetto in legno
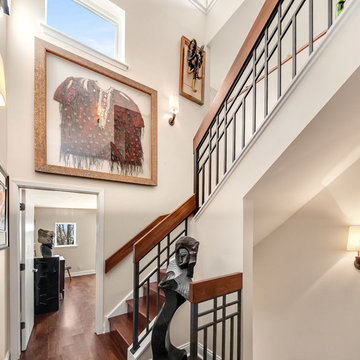
Our designer, Hannah Tindall, worked with the homeowners to create a contemporary kitchen, living room, master & guest bathrooms and gorgeous hallway that truly highlights their beautiful and extensive art collection. The entire home was outfitted with sleek, walnut hardwood flooring, with a custom Frank Lloyd Wright inspired entryway stairwell. The living room's standout pieces are two gorgeous velvet teal sofas and the black stone fireplace. The kitchen has dark wood cabinetry with frosted glass and a glass mosaic tile backsplash. The master bathrooms uses the same dark cabinetry, double vanity, and a custom tile backsplash in the walk-in shower. The first floor guest bathroom keeps things eclectic with bright purple walls and colorful modern artwork.
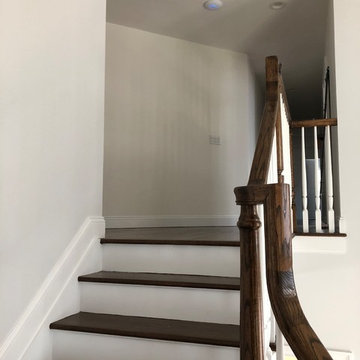
Here you will see a beautiful stairway with an accesspoint on the ceiling. This allows the family to have the best possible WiFi in the home!
Idee per una scala a "L" classica di medie dimensioni con pedata in legno, alzata in legno verniciato e parapetto in legno
Idee per una scala a "L" classica di medie dimensioni con pedata in legno, alzata in legno verniciato e parapetto in legno

Entry way with a collection of contemporary painting and sculpture; Photo by Lee Lormand
Ispirazione per una scala a "U" design di medie dimensioni con pedata in legno, alzata in legno verniciato e parapetto in materiali misti
Ispirazione per una scala a "U" design di medie dimensioni con pedata in legno, alzata in legno verniciato e parapetto in materiali misti
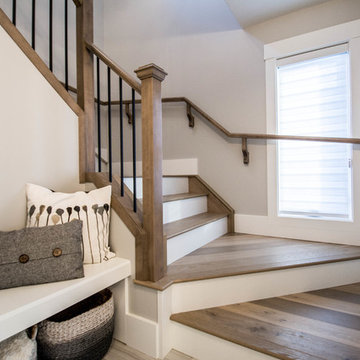
Foto di una scala a "U" chic di medie dimensioni con pedata in legno, alzata in legno verniciato e parapetto in legno
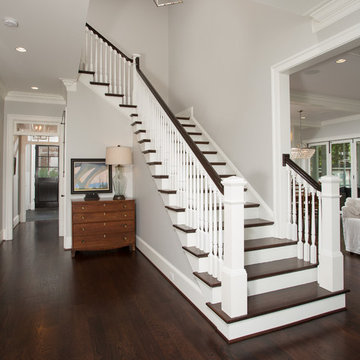
This handsome staircase with its stately balustrade beckons visitors to take a walk upstairs. Its smart design - with ample step depth and width make it easy for two at a time to make quick trips up and down.
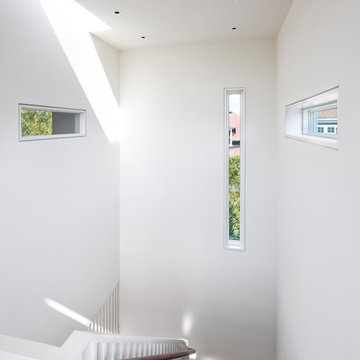
Photo Credit: Michael Moran
Immagine di una piccola scala a "U" moderna con pedata in legno e parapetto in legno
Immagine di una piccola scala a "U" moderna con pedata in legno e parapetto in legno
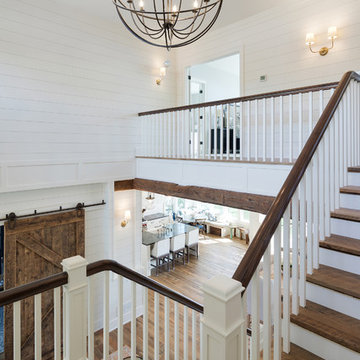
The Entire Main Level, Stairwell and Upper Level Hall are wrapped in Shiplap, Painted in Benjamin Moore White Dove. The wood flooring and solid beams are all reclaimed barnwood. The lighting is by Crystorama. Photo by Spacecrafting
37.130 Foto di scale con parapetto in legno e parapetto in materiali misti
11