651 Foto di scale con parapetto in legno e boiserie
Filtra anche per:
Budget
Ordina per:Popolari oggi
141 - 160 di 651 foto
1 di 3
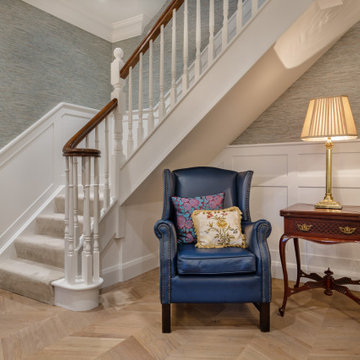
Staircase detail
Esempio di una grande scala a "L" chic con pedata in moquette, alzata in moquette, parapetto in legno e boiserie
Esempio di una grande scala a "L" chic con pedata in moquette, alzata in moquette, parapetto in legno e boiserie
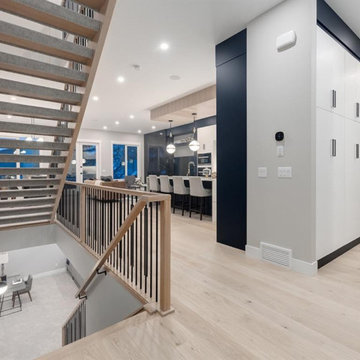
LUXURY is an occasional indulgence.. For others it's a WAY OF LIFE! This European Custom Home Builder has an impeccable reputation for innovation & this masterpiece will please the most discerning buyer. Situated on a quiet street in this sought after inner city community and offering a MASSIVE 37.5'x167 ( 5436 sqft) OVERSIZED LOT with a park right outside the front door!! 3800+ sqft of architectural flare, incredible indoor/outdoor entertaining space all the while incorporating functionality. The SOARING foyer with its cosmopolitan fixture is just the start of the sophisticated finishings that are about to unfold. Jaw dropping Chef's kitchen, outstanding millwork, mode counters & backsplash and professional appliance collection. Open dining area and sprawling living room showcasing a chic fireplace and a wall of glass with patio door access the picturesque deck & massive private yard! 10' ceilings, modernistic windows and hardwood throughout create a sleek ambiance. Gorgeous front facade on a treelined street with the park outside the front door. Master retreat is an oasis, picturesque view, double sided fireplace, oversized walk in closet and a spa inspired ensuite - with dual rain shower heads, stand alone tub, heated floors, double vanities and intricate tile work - unwind & indulge yourself. Three bedrooms up PLUS a LOFT/ OFFICE fit for a KING!! Even the kids' washroom has double vanities and heated floors. Lower level is the place where memories will be made with the whole family. Ultimate in entertainment enjoyment! Topped off with heated floors, a gym, a 4th bedroom and a 4th bath! Whether it's the towering exterior, fully finished DOUBLE ATTACHED GARAGE, superior construction or the New Home Warranty - one thing is certain - it must be seen to truly be appreciated. You will see why it will be ENVIED by all. Minutes to the core and literally steps to the park, schools & pathways.
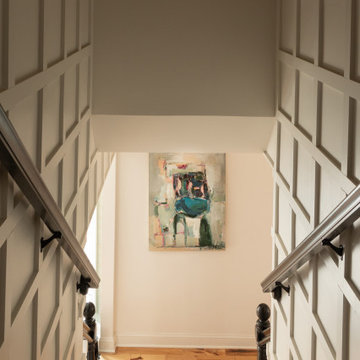
Idee per una scala a rampa dritta con pedata in moquette, alzata in moquette, parapetto in legno e boiserie
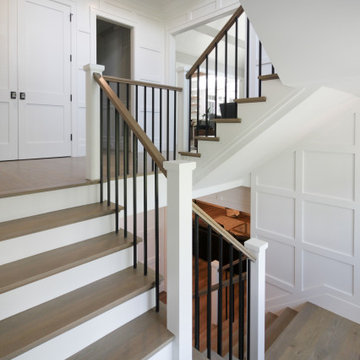
Properly spaced round-metal balusters and simple/elegant white square newels make a dramatic impact in this four-level home. Stain selected for oak treads and handrails match perfectly the gorgeous hardwood floors and complement the white wainscoting throughout the house. CSC 1976-2021 © Century Stair Company ® All rights reserved.
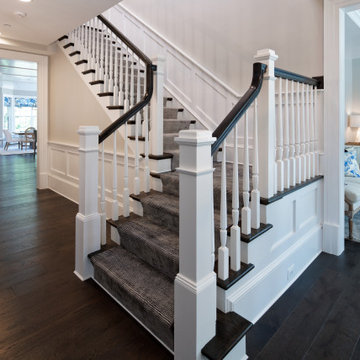
Immagine di una scala a "L" chic di medie dimensioni con pedata in moquette, parapetto in legno, boiserie e alzata in moquette
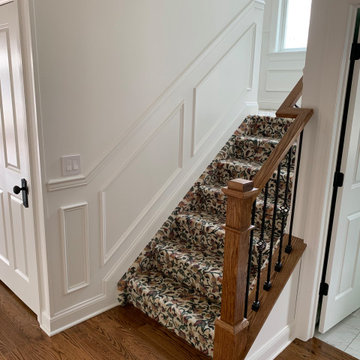
Foto di una scala a "U" con pedata in moquette, alzata in moquette, parapetto in legno e boiserie
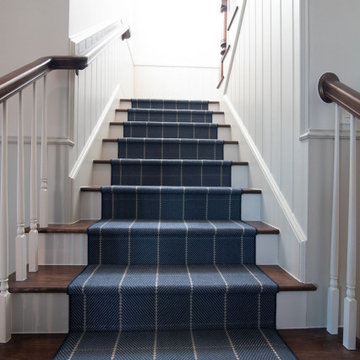
Idee per una grande scala a "U" classica con pedata in legno, alzata in legno, parapetto in legno e boiserie
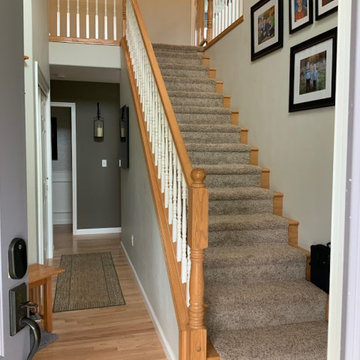
Before photo of our modern stair remodel and wainscot project.
Foto di una grande scala a rampa dritta minimalista con pedata in legno, alzata in legno verniciato, parapetto in legno e boiserie
Foto di una grande scala a rampa dritta minimalista con pedata in legno, alzata in legno verniciato, parapetto in legno e boiserie
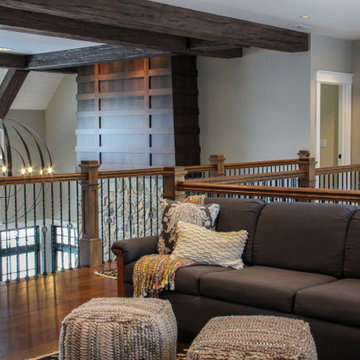
Landing and staircase area that contains sitting area, bookcase and wet bar. Painted white wainscot on walls of staircase. Built-in bookcase. Open catwalk to sitting area. Bar area contains small sink, cabinetry and beverage refrigerator. Quarter sawn white oak hardwood flooring with hand scraped edges and ends (stained medium brown). Marvin Clad Wood Ultimate windows. Carpet runner.
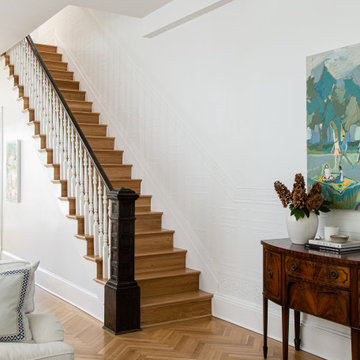
The original plaster wainscot going up the stairwell was preserved as well as the newel post. New balusters and stairs were installed as the existing stair and railing were no longer up to code standards.
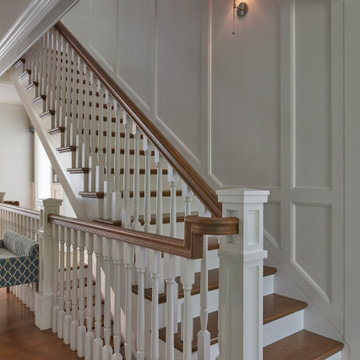
Foto di una scala a rampa dritta chic con pedata in legno, alzata in legno verniciato, parapetto in legno e boiserie
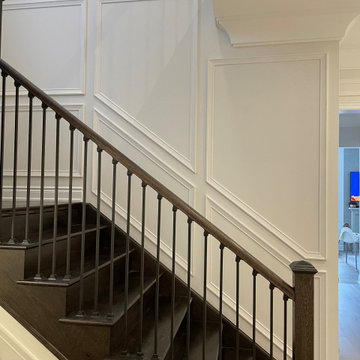
Ispirazione per una grande scala a "U" chic con pedata in legno, alzata in legno, parapetto in legno e boiserie
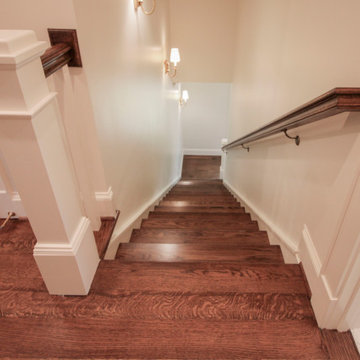
The combination of dark-stained treads and handrails with white-painted vertical balusters and newels, tie the stairs in with the other wonderful architectural elements of this new and elegant home. This well-designed, centrally place staircase features a second story balcony on two sides to the main floor below allowing for natural light to pass throughout the home. CSC 1976-2020 © Century Stair Company ® All rights reserved.
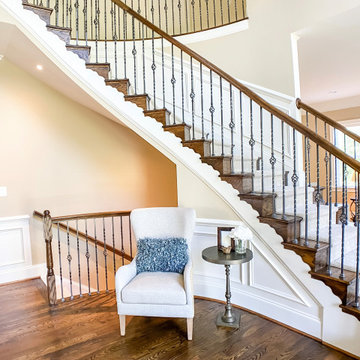
The entryway features a stunning grand staircase and gallery with soaring ceilings. We added a chair and side table to ground the space and invite you in.
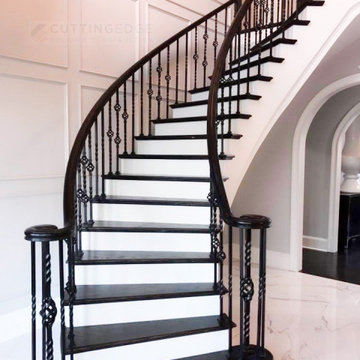
Idee per una grande scala curva classica con pedata in legno, alzata in legno, parapetto in legno e boiserie
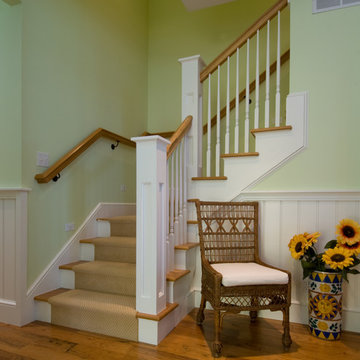
Cute 3,000 sq. ft collage on picturesque Walloon lake in Northern Michigan. Designed with the narrow lot in mind the spaces are nicely proportioned to have a comfortable feel. Windows capture the spectacular view with western exposure.

The mid and upper landing areas.
Foto di una grande scala a "U" tradizionale con pedata in legno, alzata in legno verniciato, parapetto in legno e boiserie
Foto di una grande scala a "U" tradizionale con pedata in legno, alzata in legno verniciato, parapetto in legno e boiserie
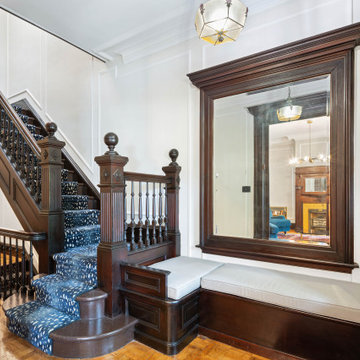
Immagine di una grande scala a "L" minimal con pedata in moquette, alzata in moquette, parapetto in legno e boiserie
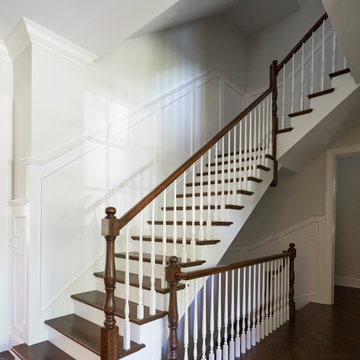
Immagine di una grande scala a "L" classica con pedata in legno, alzata in legno verniciato, parapetto in legno e boiserie
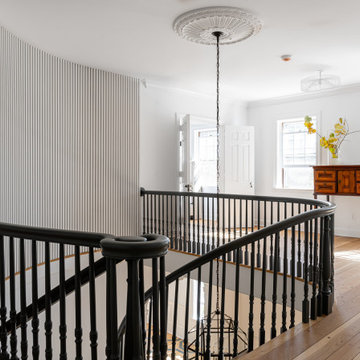
Esempio di una scala a chiocciola chic con pedata in legno, alzata in legno, parapetto in legno e boiserie
651 Foto di scale con parapetto in legno e boiserie
8