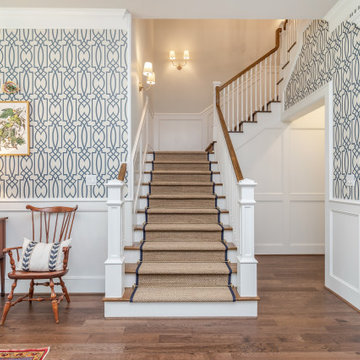651 Foto di scale con parapetto in legno e boiserie
Filtra anche per:
Budget
Ordina per:Popolari oggi
121 - 140 di 651 foto
1 di 3
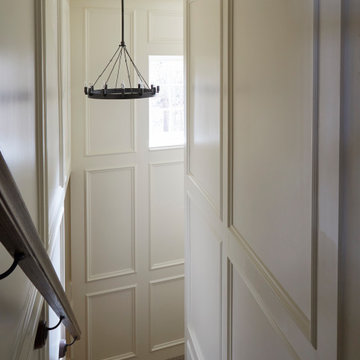
Esempio di una scala a "U" classica con pedata in legno, alzata in legno verniciato, parapetto in legno e boiserie
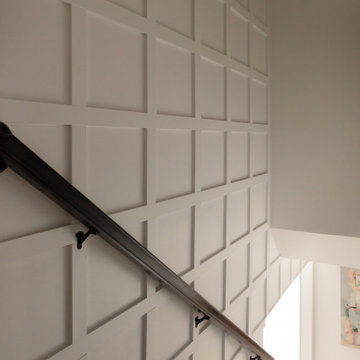
Immagine di una scala a rampa dritta con pedata in moquette, alzata in moquette, parapetto in legno e boiserie
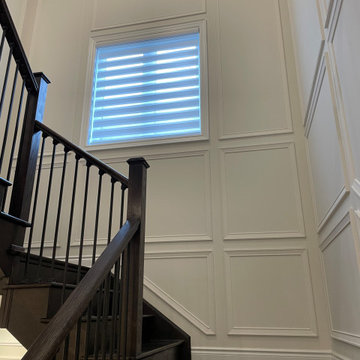
Immagine di una grande scala a "L" tradizionale con pedata in legno, alzata in legno, parapetto in legno e boiserie
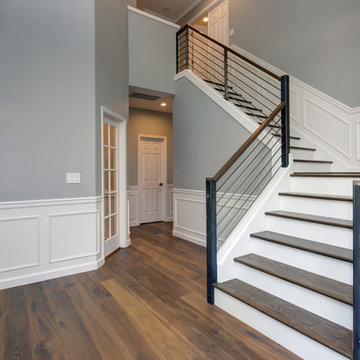
Idee per una grande scala a "L" contemporanea con pedata in legno, alzata in legno, parapetto in legno e boiserie
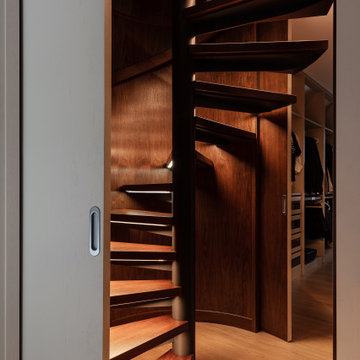
Idee per una grande scala a chiocciola design con pedata in legno, nessuna alzata, parapetto in legno e boiserie
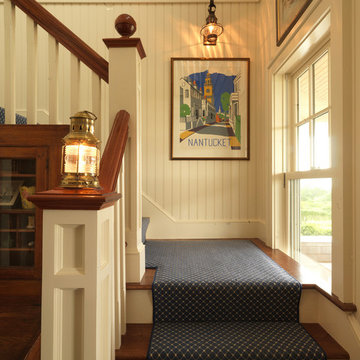
Esempio di una scala a "L" classica di medie dimensioni con pedata in moquette, alzata in legno, parapetto in legno e boiserie
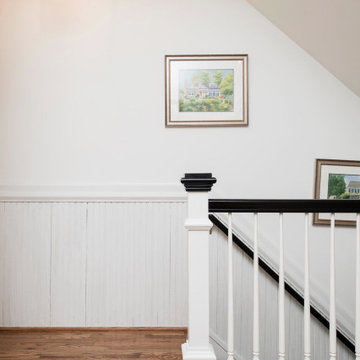
View of top of transitional staircase with painted white wood balusters and painted black wood railing, with medium hardwood flooring.
Foto di una scala a rampa dritta chic con pedata in moquette, parapetto in legno e boiserie
Foto di una scala a rampa dritta chic con pedata in moquette, parapetto in legno e boiserie
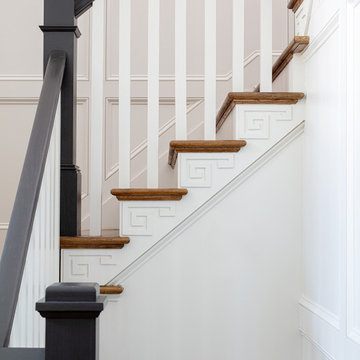
We carried the wainscoting from the foyer all the way up the stairwell to create a more dramatic backdrop. I love the custom designed fretwork trim that we added to the staircase stringer. The newels and hand rails were painted Sherwin Williams Iron Ore, as were all of the interior doors on this project.
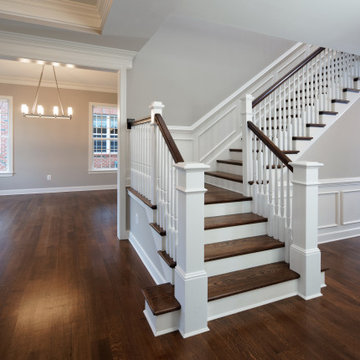
Idee per una scala a "L" chic con pedata in legno, alzata in legno, parapetto in legno e boiserie
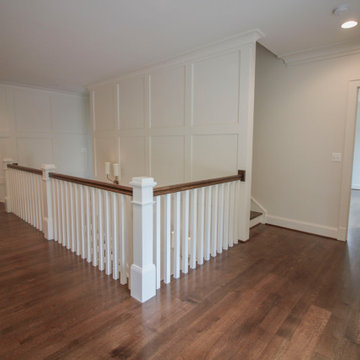
The combination of dark-stained treads and handrails with white-painted vertical balusters and newels, tie the stairs in with the other wonderful architectural elements of this new and elegant home. This well-designed, centrally place staircase features a second story balcony on two sides to the main floor below allowing for natural light to pass throughout the home. CSC 1976-2020 © Century Stair Company ® All rights reserved.
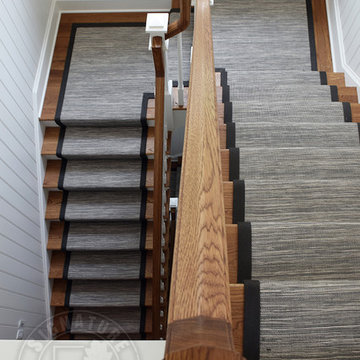
Elegant molding frames the luxurious neutral color palette and textured wall coverings. Across from the expansive quarry stone fireplace, picture windows overlook the adjoining copse. Upstairs, a light-filled gallery crowns the main entry hall. Floor: 5”+7”+9-1/2” random width plank | Vintage French Oak | Rustic Character | Victorian Collection hand scraped | pillowed edge | color Golden Oak | Satin Hardwax Oil. For more information please email us at: sales@signaturehardwoods.com

The Stair is open to the Entry, Den, Hall, and the entire second floor Hall. The base of the stair includes a built-in lift-up bench for storage and seating. Wood risers, treads, ballusters, newel posts, railings and wainscoting make for a stunning focal point of both levels of the home. A large transom window over the Stair lets in ample natural light and will soon be home to a custom stained glass window designed and made by the homeowner.
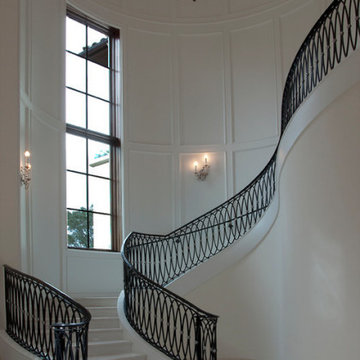
Foto di una scala a chiocciola moderna di medie dimensioni con pedata in moquette, alzata in legno, parapetto in legno e boiserie
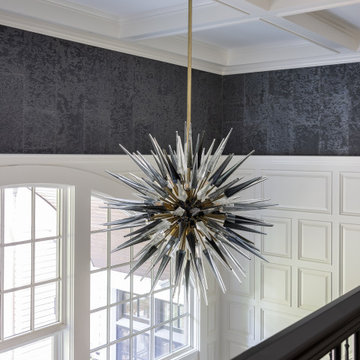
Photography by Michael J. Lee Photography
Esempio di una grande scala a "U" tradizionale con pedata in legno, alzata in legno, parapetto in legno e boiserie
Esempio di una grande scala a "U" tradizionale con pedata in legno, alzata in legno, parapetto in legno e boiserie
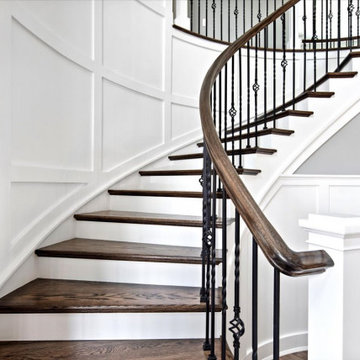
Custom staircase with stained treads and railing.
Esempio di un'ampia scala curva con pedata in legno, alzata in legno, parapetto in legno e boiserie
Esempio di un'ampia scala curva con pedata in legno, alzata in legno, parapetto in legno e boiserie
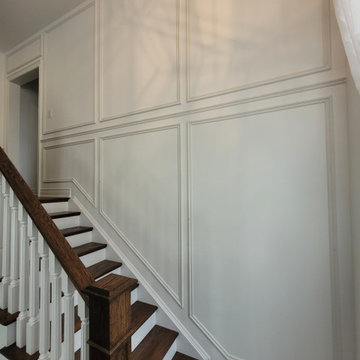
The flow of the design continues within the staircase, which is a showpiece from the main level. Proclaiming creative beauty, this well put together trim design captures attention without shouting or looking too busy.
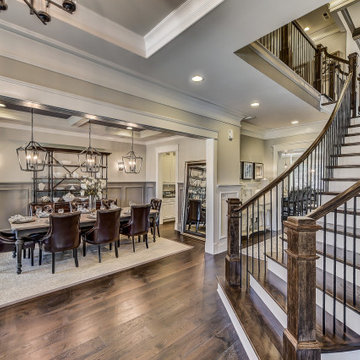
A curved staircase in Charlotte with oak steps, iron balusters, and oak handrails.
Ispirazione per una grande scala curva con pedata in legno, alzata in legno verniciato, parapetto in legno e boiserie
Ispirazione per una grande scala curva con pedata in legno, alzata in legno verniciato, parapetto in legno e boiserie
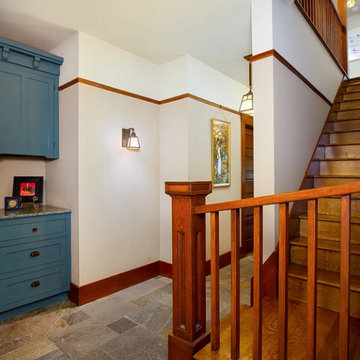
Foto di una piccola scala a "L" stile americano con pedata in legno, alzata in legno, parapetto in legno e boiserie
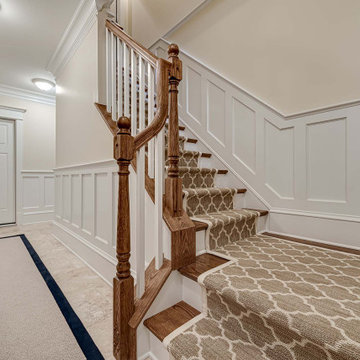
Immagine di una scala a "L" con pedata in legno, alzata in legno verniciato, parapetto in legno e boiserie
651 Foto di scale con parapetto in legno e boiserie
7
