14.383 Foto di scale con parapetto in cavi e parapetto in materiali misti
Filtra anche per:
Budget
Ordina per:Popolari oggi
121 - 140 di 14.383 foto
1 di 3
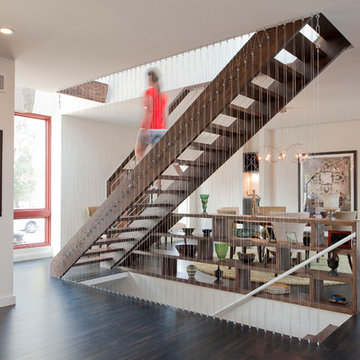
One of our most popular staircases, this contemporary design features steel cable railing from floor to ceiling. A double punch design element that adds interest while not blocking the view from room to room. Call us if you'd like one in your home.
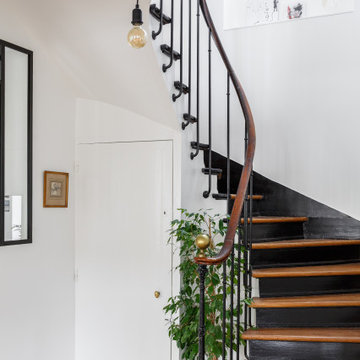
Ispirazione per una scala curva scandinava con pedata in legno, alzata in legno verniciato e parapetto in materiali misti
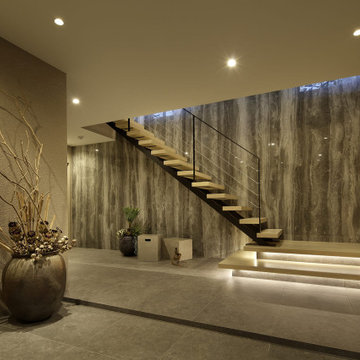
Idee per una scala minimalista con pedata in legno, nessuna alzata e parapetto in cavi
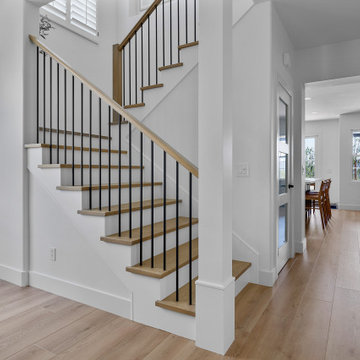
Idee per una scala a "L" moderna di medie dimensioni con pedata in legno e parapetto in materiali misti
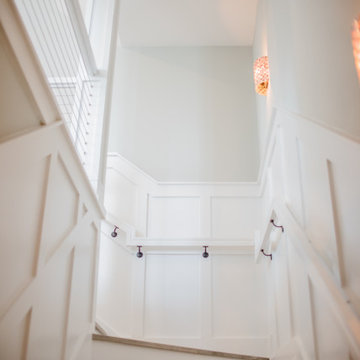
Ispirazione per una scala a "L" stile marinaro con pedata in marmo, alzata in legno, parapetto in cavi e boiserie
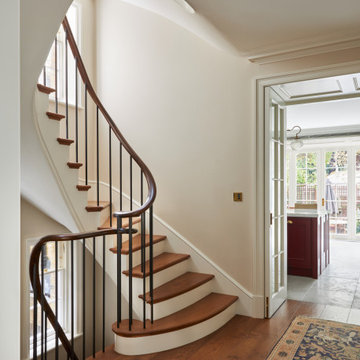
Ispirazione per una grande scala curva classica con pedata in legno, alzata in legno verniciato e parapetto in materiali misti
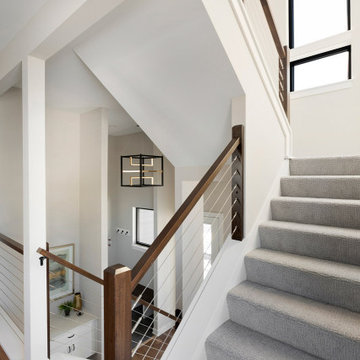
A view from the Kitchen to the Foyer offers great interest between the varying levels. Architectural LED lighting peaks through the windows adding to the street level experience as much as the interior experience. Cable rail stair detailing allows for a clear visual experience between spaces.
Photos by Spacecrafting Photography
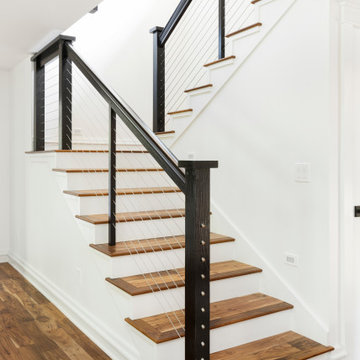
While the majority of APD designs are created to meet the specific and unique needs of the client, this whole home remodel was completed in partnership with Black Sheep Construction as a high end house flip. From space planning to cabinet design, finishes to fixtures, appliances to plumbing, cabinet finish to hardware, paint to stone, siding to roofing; Amy created a design plan within the contractor’s remodel budget focusing on the details that would be important to the future home owner. What was a single story house that had fallen out of repair became a stunning Pacific Northwest modern lodge nestled in the woods!
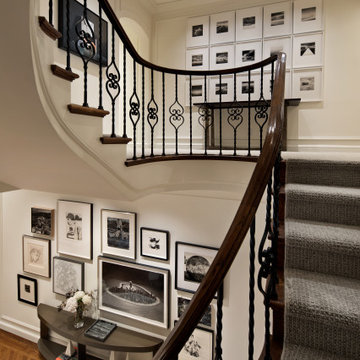
Bernard Andre Photography
Esempio di una grande scala curva chic con pedata in moquette, alzata in moquette e parapetto in materiali misti
Esempio di una grande scala curva chic con pedata in moquette, alzata in moquette e parapetto in materiali misti
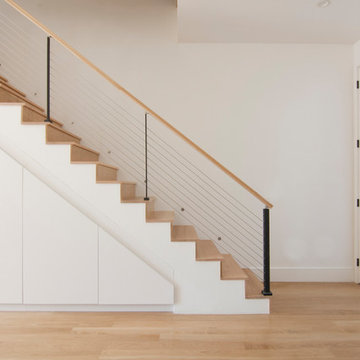
Idee per una scala a rampa dritta moderna di medie dimensioni con pedata in legno, alzata in legno e parapetto in cavi
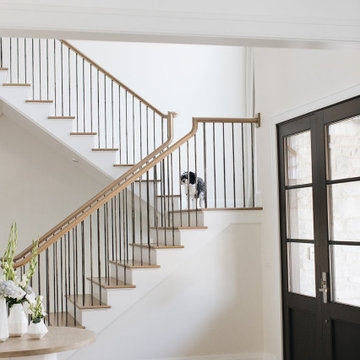
Esempio di una grande scala a "U" classica con pedata in legno, alzata in legno verniciato e parapetto in materiali misti
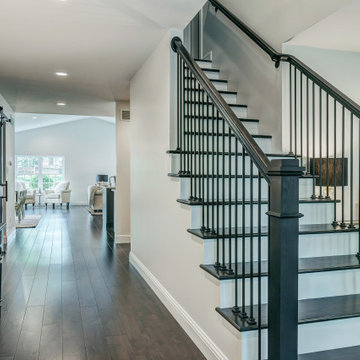
Foto di una grande scala a rampa dritta classica con pedata in legno, alzata in legno verniciato e parapetto in materiali misti

Ispirazione per una scala a "L" stile marinaro con pedata in legno, alzata in legno verniciato e parapetto in cavi

This central staircase is the connecting heart of this modern home. It's waterfall white oak design with cable railing and custom metal design paired with a modern multi finish chandelier makes this staircase a showpiece in this Artisan Tour Home.
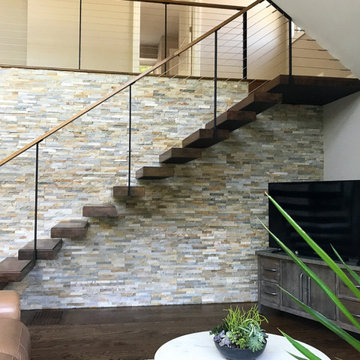
Custom made steel stringer cantilevered floating stairs. The stringer is concealed in the wall giving the appearance of the treads floating up to the second level.
www.keuka-studios.com
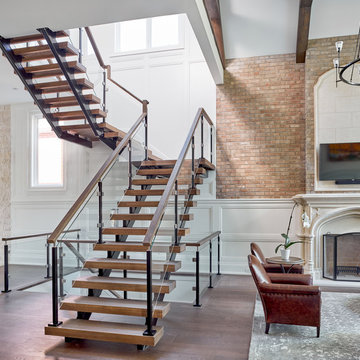
Foto di una scala a "U" classica con pedata in legno, nessuna alzata e parapetto in materiali misti
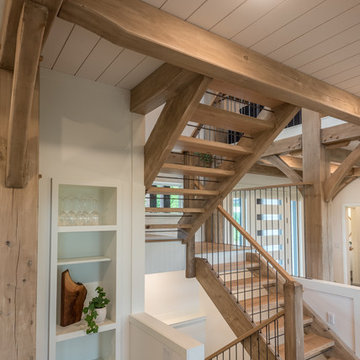
Idee per una scala a "U" rustica di medie dimensioni con pedata in legno, nessuna alzata e parapetto in materiali misti
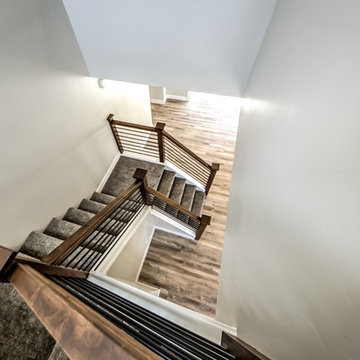
Idee per una scala a "U" tradizionale di medie dimensioni con pedata in moquette, alzata in moquette e parapetto in materiali misti
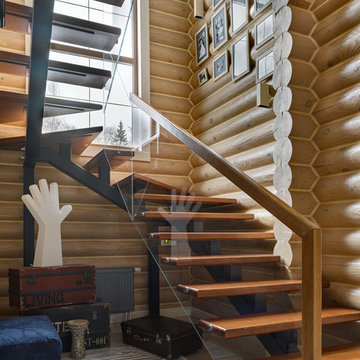
Ispirazione per una scala a "U" country con pedata in legno, nessuna alzata, parapetto in materiali misti e decorazioni per pareti
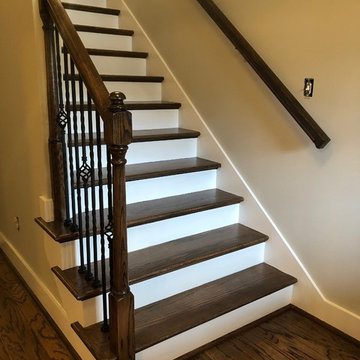
Ispirazione per una scala a rampa dritta tradizionale di medie dimensioni con pedata in legno, alzata in legno verniciato e parapetto in materiali misti
14.383 Foto di scale con parapetto in cavi e parapetto in materiali misti
7