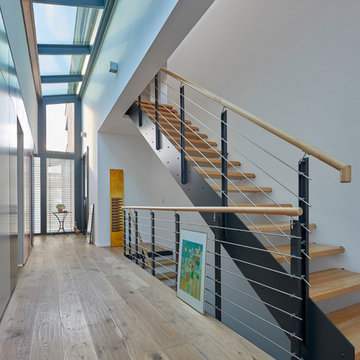14.415 Foto di scale con parapetto in cavi e parapetto in materiali misti
Filtra anche per:
Budget
Ordina per:Popolari oggi
181 - 200 di 14.415 foto
1 di 3
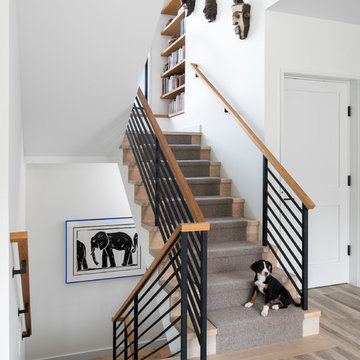
This central staircase offers access to all three levels of the home. Along side the staircase is a elevator that also accesses all 3 levels of living space.
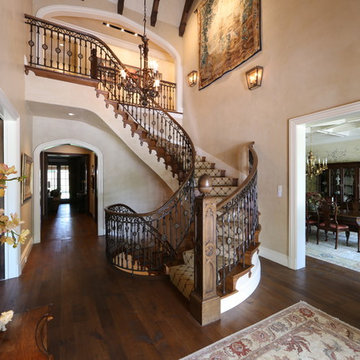
Idee per una scala curva tradizionale con pedata in legno, alzata in legno e parapetto in materiali misti
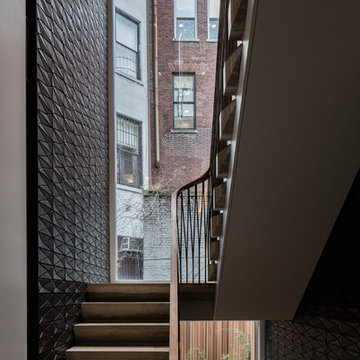
Townhouse stair hall. Photo by Richard Barnes. Architecture and Interior Design by MKCA.
Foto di una grande scala a "U" design con pedata in travertino, alzata in travertino e parapetto in materiali misti
Foto di una grande scala a "U" design con pedata in travertino, alzata in travertino e parapetto in materiali misti
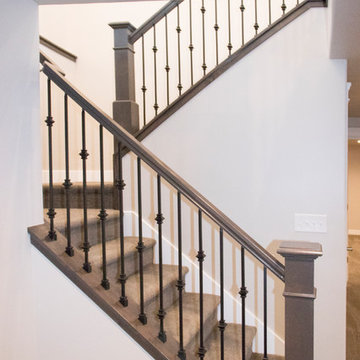
Stairs to Basement
Immagine di una scala a "U" di medie dimensioni con pedata in moquette, alzata in moquette e parapetto in materiali misti
Immagine di una scala a "U" di medie dimensioni con pedata in moquette, alzata in moquette e parapetto in materiali misti
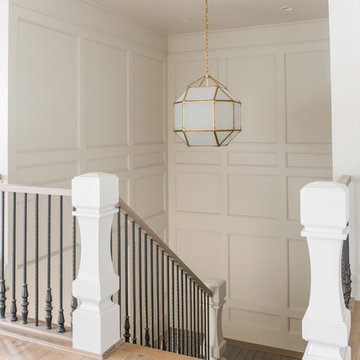
Rebecca Westover
Esempio di una scala a "U" tradizionale di medie dimensioni con pedata in legno e parapetto in materiali misti
Esempio di una scala a "U" tradizionale di medie dimensioni con pedata in legno e parapetto in materiali misti
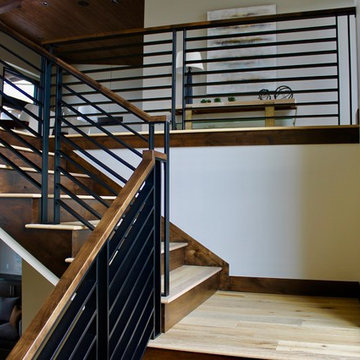
Wellspring Iron
Foto di una scala a "L" minimal con pedata in legno, alzata in legno e parapetto in materiali misti
Foto di una scala a "L" minimal con pedata in legno, alzata in legno e parapetto in materiali misti
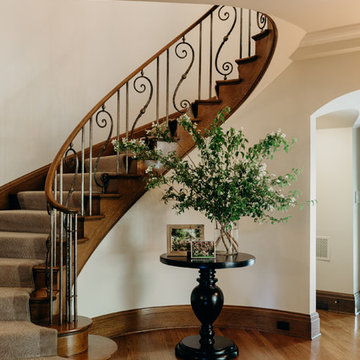
Foto di una scala curva tradizionale di medie dimensioni con parapetto in materiali misti, pedata in legno e alzata in legno
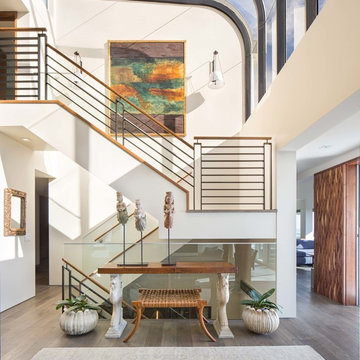
Photograph by Chad Mellon Photography
Foto di una scala a "U" design di medie dimensioni con parapetto in materiali misti
Foto di una scala a "U" design di medie dimensioni con parapetto in materiali misti
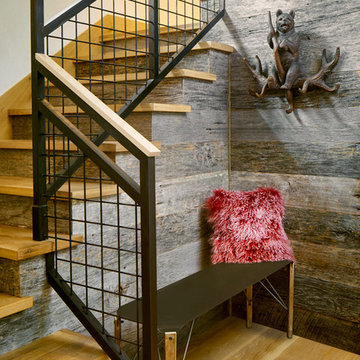
Patterson Architecture + Interior Photography
Esempio di una scala stile rurale con pedata in legno, alzata in legno e parapetto in materiali misti
Esempio di una scala stile rurale con pedata in legno, alzata in legno e parapetto in materiali misti
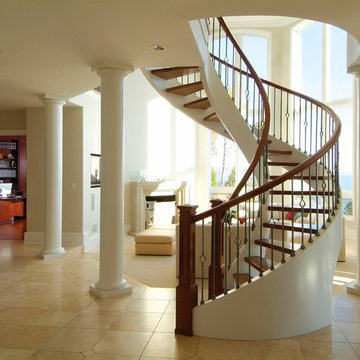
Nina Phillips
Ispirazione per una grande scala curva tradizionale con pedata in legno, nessuna alzata e parapetto in materiali misti
Ispirazione per una grande scala curva tradizionale con pedata in legno, nessuna alzata e parapetto in materiali misti
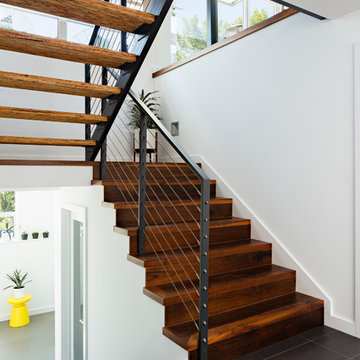
Design by Portal Design Inc.
Photo by Lincoln Barbour
Ispirazione per una scala a "U" minimal con pedata in legno, alzata in legno e parapetto in cavi
Ispirazione per una scala a "U" minimal con pedata in legno, alzata in legno e parapetto in cavi
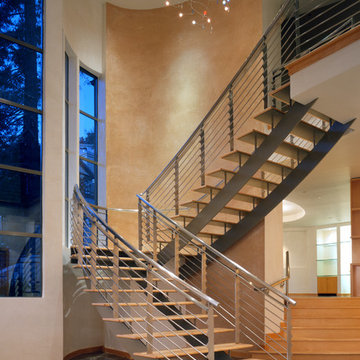
Entry with floating stainless steel stair
Foto di un'ampia scala a "U" moderna con pedata in legno, nessuna alzata e parapetto in materiali misti
Foto di un'ampia scala a "U" moderna con pedata in legno, nessuna alzata e parapetto in materiali misti
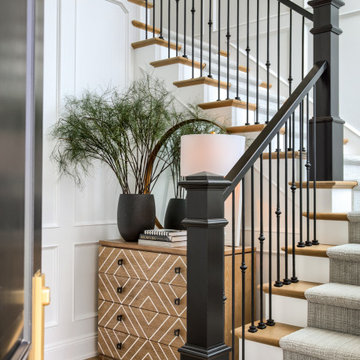
Idee per una scala a "U" chic con pedata in legno, alzata in legno verniciato e parapetto in materiali misti

Foto di una scala a rampa dritta minimalista di medie dimensioni con pedata in legno, alzata in legno e parapetto in cavi
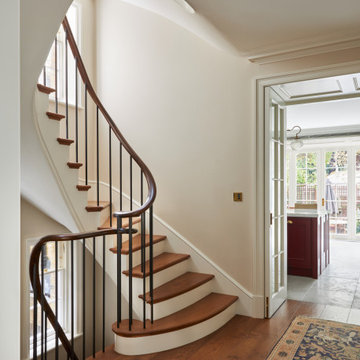
Ispirazione per una grande scala curva classica con pedata in legno, alzata in legno verniciato e parapetto in materiali misti
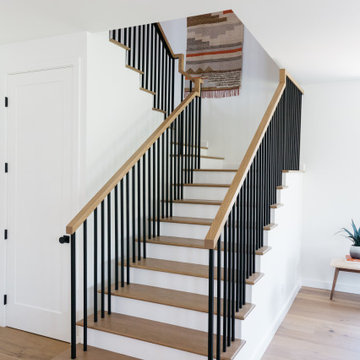
Ispirazione per una grande scala a "U" country con pedata in legno, alzata in legno e parapetto in materiali misti
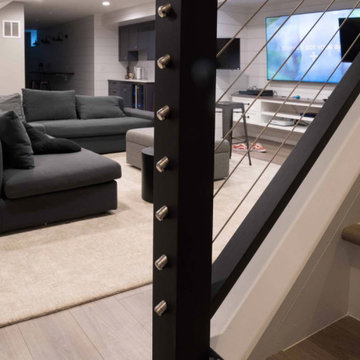
Foto di una scala a rampa dritta moderna di medie dimensioni con pedata in legno, alzata in legno verniciato e parapetto in cavi
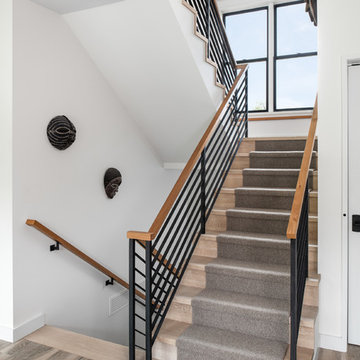
This central staircase offers access to all three levels of the home. Along side the staircase is a elevator that also accesses all 3 levels of living space.
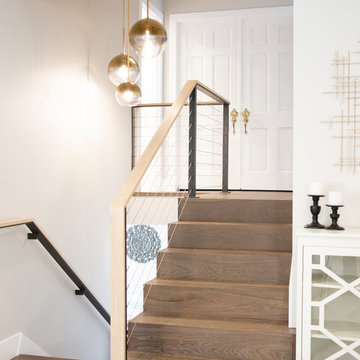
This split-level home in the Castro Valley Hills contained multiple different floor levels and was segmented by walls, creating a kitchen with wasted space and a tiny dining room that could hardly fit a table for four. Ridgecrest took down the walls in the main living space to create a great room that is perfect for family time and entertaining. This completely custom kitchen features customized inset cabinetry, a matte black steel range hood, white oak floating shelves, a one-of-a-kind white oak pantry door with a steel mesh panel, steel mesh panels on the wall cabinetry, and beautiful black marbled quartz countertops. The satin brass hardware and fixtures pop against the white and black surfaces. The kitchen window opens across a passthrough countertop for outdoor entertaining. In the living room, a floor-to-ceiling concrete colored quartz fireplace is surrounded by a custom white oak entertainment center.
14.415 Foto di scale con parapetto in cavi e parapetto in materiali misti
10
