14.383 Foto di scale con parapetto in cavi e parapetto in materiali misti
Filtra anche per:
Budget
Ordina per:Popolari oggi
21 - 40 di 14.383 foto
1 di 3

Take a home that has seen many lives and give it yet another one! This entry foyer got opened up to the kitchen and now gives the home a flow it had never seen.
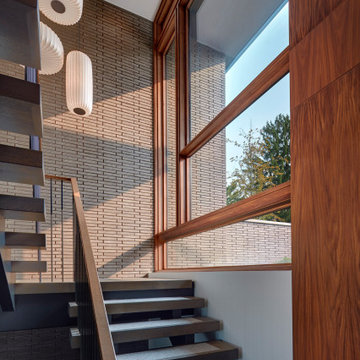
Jim Haefner Photography
Idee per una scala minimal con nessuna alzata e parapetto in materiali misti
Idee per una scala minimal con nessuna alzata e parapetto in materiali misti

A staircase is so much more than circulation. It provides a space to create dramatic interior architecture, a place for design to carve into, where a staircase can either embrace or stand as its own design piece. In this custom stair and railing design, completed in January 2020, we wanted a grand statement for the two-story foyer. With walls wrapped in a modern wainscoting, the staircase is a sleek combination of black metal balusters and honey stained millwork. Open stair treads of white oak were custom stained to match the engineered wide plank floors. Each riser painted white, to offset and highlight the ascent to a U-shaped loft and hallway above. The black interior doors and white painted walls enhance the subtle color of the wood, and the oversized black metal chandelier lends a classic and modern feel.
The staircase is created with several “zones”: from the second story, a panoramic view is offered from the second story loft and surrounding hallway. The full height of the home is revealed and the detail of our black metal pendant can be admired in close view. At the main level, our staircase lands facing the dining room entrance, and is flanked by wall sconces set within the wainscoting. It is a formal landing spot with views to the front entrance as well as the backyard patio and pool. And in the lower level, the open stair system creates continuity and elegance as the staircase ends at the custom home bar and wine storage. The view back up from the bottom reveals a comprehensive open system to delight its family, both young and old!
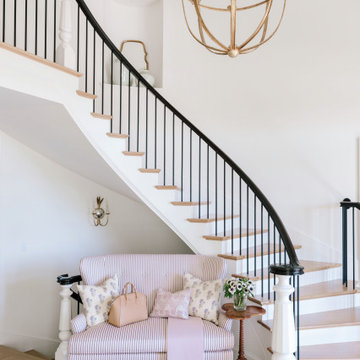
Idee per una scala curva classica con pedata in legno, alzata in legno verniciato e parapetto in materiali misti

The design for the handrail is based on the railing found in the original home. Custom steel railing is capped with a custom white oak handrail.
Ispirazione per una grande scala sospesa moderna con pedata in legno, nessuna alzata, parapetto in materiali misti e pannellatura
Ispirazione per una grande scala sospesa moderna con pedata in legno, nessuna alzata, parapetto in materiali misti e pannellatura
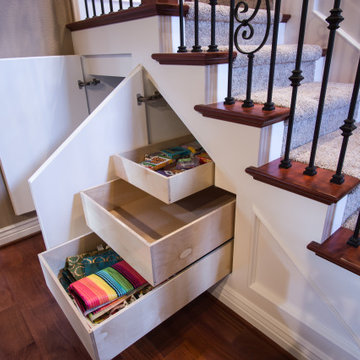
Foto di una scala a "U" chic di medie dimensioni con pedata in moquette, alzata in moquette e parapetto in materiali misti
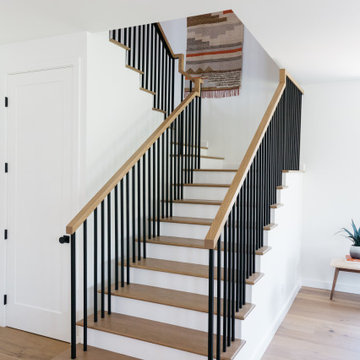
Ispirazione per una grande scala a "U" country con pedata in legno, alzata in legno e parapetto in materiali misti
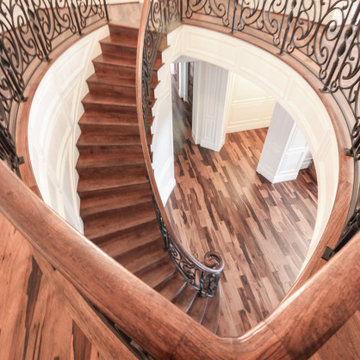
We had the wonderful opportunity to design and manufacture this exquisite circular staircase in one of the Nations Capital's most sought after neighborhoods; hand-forged railing panels exude character and beauty and elevate the décor of this home to a new height, and pecan railing, risers and treads combine seamlessly with the beautiful hardwood flooring throughout the house.CSC 1976-2020 © Century Stair Company ® All rights reserved.

Esempio di una scala sospesa design con pedata in legno, nessuna alzata e parapetto in cavi
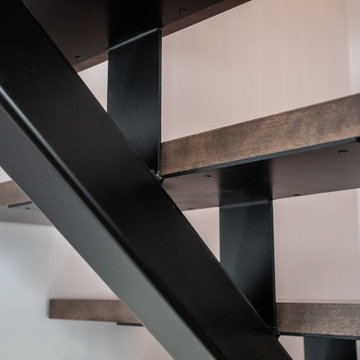
Great looking hardwood staircase with steel stringer and balusters as well as wooden handrails. Merveilleux escalier de bois franc avec limon central et barreaux en fer noirs.
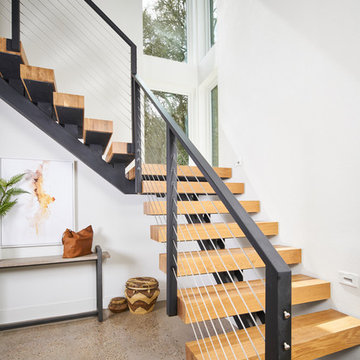
Foto di una scala sospesa minimal con pedata in legno, nessuna alzata e parapetto in cavi

Esempio di una grande scala a "U" tradizionale con pedata in legno, alzata in legno verniciato e parapetto in materiali misti
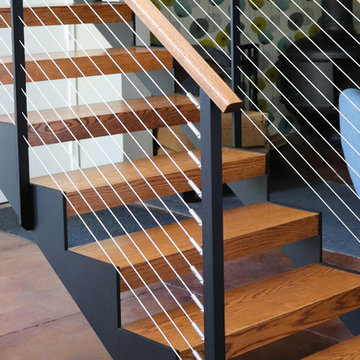
Keuka Studios custom fabricated this steel sawtooth style stringer staircase. The treads and top rail are oak.
www.keuka-studios.com
Immagine di una scala a rampa dritta moderna di medie dimensioni con pedata in legno, nessuna alzata e parapetto in cavi
Immagine di una scala a rampa dritta moderna di medie dimensioni con pedata in legno, nessuna alzata e parapetto in cavi

Clean and modern staircase
© David Lauer Photography
Ispirazione per una scala sospesa design di medie dimensioni con pedata in legno, nessuna alzata e parapetto in cavi
Ispirazione per una scala sospesa design di medie dimensioni con pedata in legno, nessuna alzata e parapetto in cavi
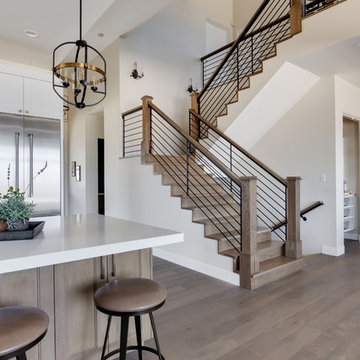
Interior Designer: Simons Design Studio
Builder: Magleby Construction
Photography: Allison Niccum
Immagine di una scala a "U" country con pedata in legno, alzata in legno e parapetto in materiali misti
Immagine di una scala a "U" country con pedata in legno, alzata in legno e parapetto in materiali misti
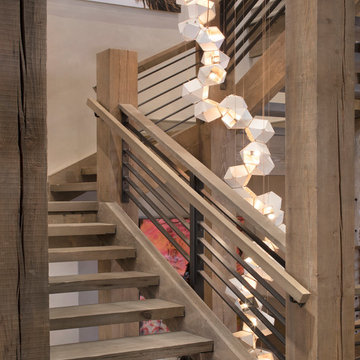
Immagine di una scala a "U" stile rurale con pedata in legno, nessuna alzata e parapetto in cavi
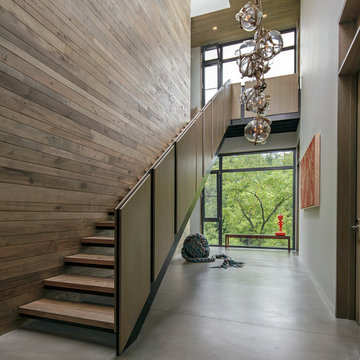
Project for: BWA
Foto di una grande scala a rampa dritta minimalista con pedata in legno, nessuna alzata e parapetto in materiali misti
Foto di una grande scala a rampa dritta minimalista con pedata in legno, nessuna alzata e parapetto in materiali misti
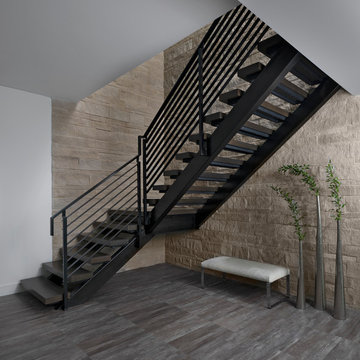
Soaring 20 feet from the lower-level floor to the underside of the main floor ceiling, this 2017 home features a magnificent wall constructed of split-faced Indiana limestone of varying heights. This feature wall is the perfect backdrop for the magnificent black steel and stained white oak floating stairway. The linear pattern of the stone was matched from outside to inside by talented stone masons to laser perfection. The recess cove in the ceiling provides wall washing hidden LED lighting to highlight this feature wall.
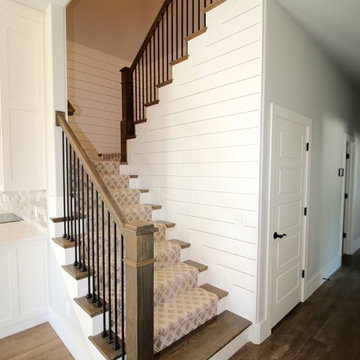
Immagine di una grande scala a "U" country con pedata in moquette, alzata in moquette e parapetto in materiali misti
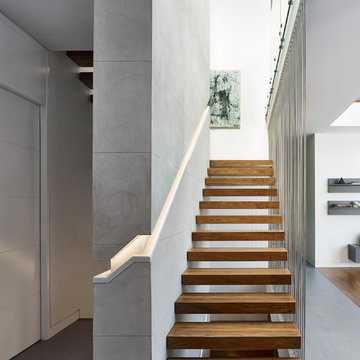
Idee per una scala a rampa dritta design con pedata in legno, nessuna alzata e parapetto in cavi
14.383 Foto di scale con parapetto in cavi e parapetto in materiali misti
2