295 Foto di scale con pannellatura
Filtra anche per:
Budget
Ordina per:Popolari oggi
21 - 40 di 295 foto
1 di 3
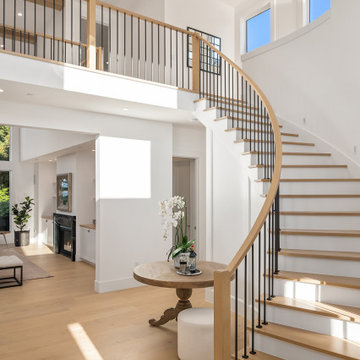
Immagine di una grande scala curva design con pedata in legno, alzata in legno verniciato, parapetto in materiali misti e pannellatura
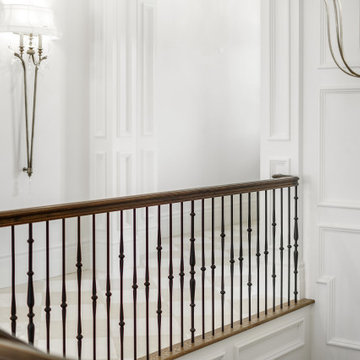
Foto di una grande scala a "U" con pedata in moquette, alzata in legno, parapetto in materiali misti e pannellatura
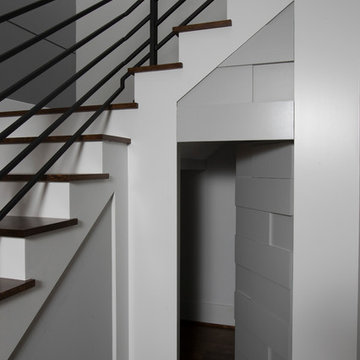
Ispirazione per una grande scala a "L" design con pedata in legno, alzata in legno verniciato, parapetto in metallo e pannellatura
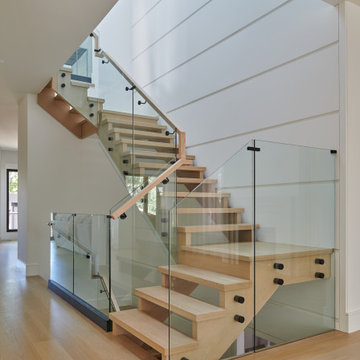
Idee per una scala a "L" con pedata in legno, nessuna alzata, parapetto in vetro e pannellatura
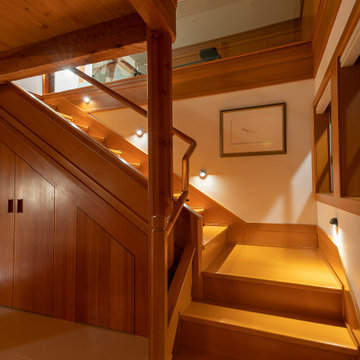
Remote luxury living on the spectacular island of Cortes, this main living, lounge, dining, and kitchen is an open concept with tall ceilings and expansive glass to allow all those gorgeous coastal views and natural light to flood the space. Particular attention was focused on high end textiles furniture, feature lighting, and cozy area carpets.
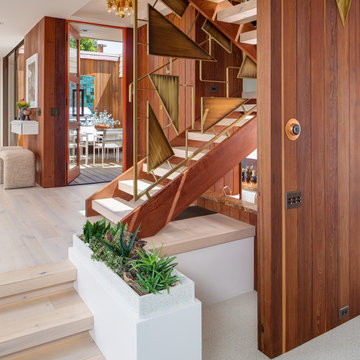
Immagine di una scala sospesa moderna di medie dimensioni con pedata in legno, nessuna alzata, parapetto in metallo e pannellatura
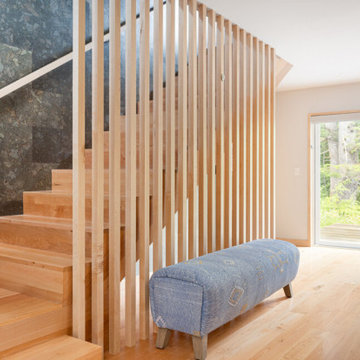
Wood stair and screen wall.
Esempio di una scala a "L" minimal di medie dimensioni con pedata in legno, alzata in legno, parapetto in legno e pannellatura
Esempio di una scala a "L" minimal di medie dimensioni con pedata in legno, alzata in legno, parapetto in legno e pannellatura
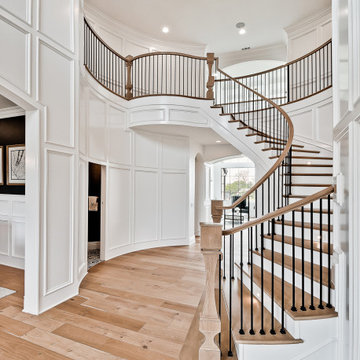
The owner wanted a hidden door in the wainscot panels to hide the half bath, so we designed it and built one in.
Idee per una grande scala curva classica con pedata in legno, alzata in legno, parapetto in legno e pannellatura
Idee per una grande scala curva classica con pedata in legno, alzata in legno, parapetto in legno e pannellatura
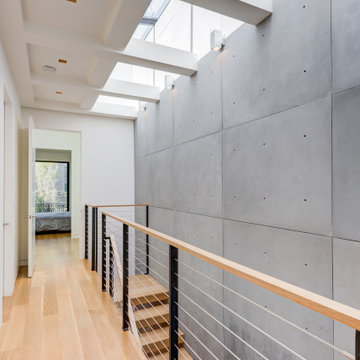
Foto di una scala sospesa moderna di medie dimensioni con pedata in legno, nessuna alzata, parapetto in cavi e pannellatura
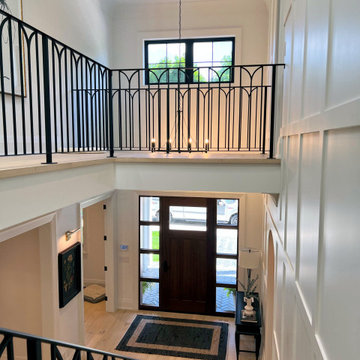
Immagine di una scala a "L" country di medie dimensioni con pedata in moquette, alzata in legno, parapetto in metallo e pannellatura
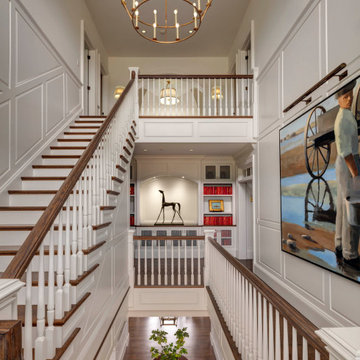
This grand staircase stretches two stories and features gorgeous wall paneling, and artwork, in addition to a large chandelier.
Ispirazione per una grande scala curva tradizionale con pedata in legno, alzata in legno verniciato, parapetto in legno e pannellatura
Ispirazione per una grande scala curva tradizionale con pedata in legno, alzata in legno verniciato, parapetto in legno e pannellatura
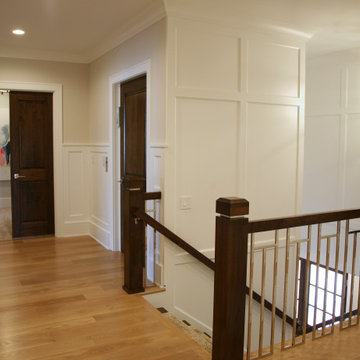
This custom staircase takes chrome to a new level.
Idee per una grande scala a "L" classica con pedata in legno, alzata in legno verniciato, parapetto in metallo e pannellatura
Idee per una grande scala a "L" classica con pedata in legno, alzata in legno verniciato, parapetto in metallo e pannellatura
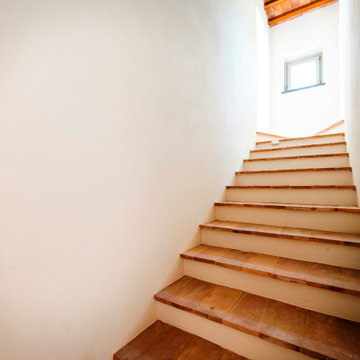
Idee per una piccola scala a rampa dritta country con pedata in terracotta, alzata in cemento e pannellatura
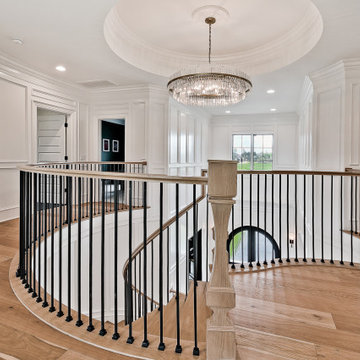
The owner wanted a hidden door in the wainscot panels to hide the half bath, so we designed it and built one in.
Immagine di una grande scala curva tradizionale con pedata in legno, alzata in legno, parapetto in legno e pannellatura
Immagine di una grande scala curva tradizionale con pedata in legno, alzata in legno, parapetto in legno e pannellatura
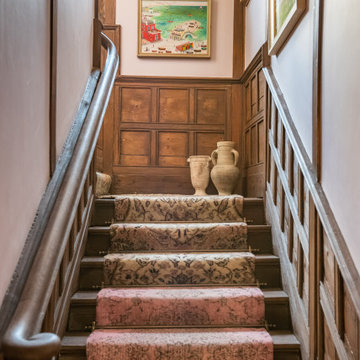
The staircase where transformed using a light pink paint on the walls and refurnishing the wood paneling. The stair runners made by Floor Story were sourced from 10 vintage rugs arranged in an ombre design and finished with antique brass stair rods.
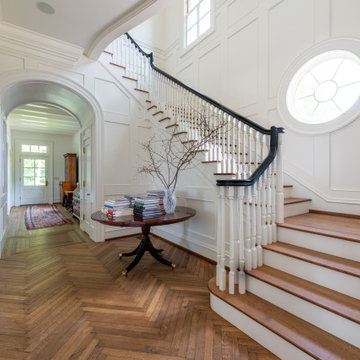
Foto di una grande scala a "L" classica con pedata in legno, parapetto in legno e pannellatura
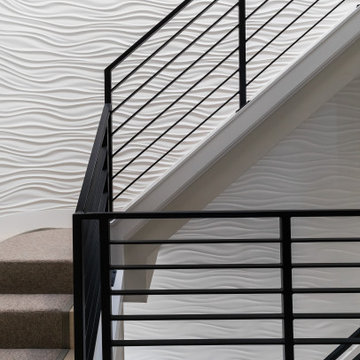
Custom wave wall paneling, matte black custom engineered staircase. Framed Canvas from deirfiur home.
Design Principal: Justene Spaulding
Junior Designer: Keegan Espinola
Photography: Joyelle West
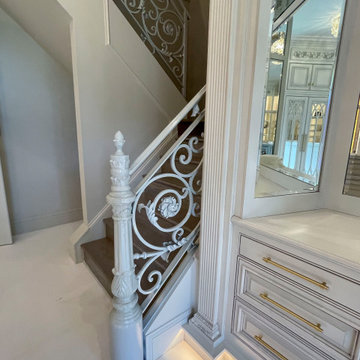
Forged iron railings and contemporary white oak components blend seamlessly in this palatial space, designed in one of the most coveted neighborhoods in the northern Virginia area. We were selected by a builder who takes pride in choosing the right contractor, one that is capable to enhance their visions; we ended up designing and building three magnificent traditional/transitional staircases in spaces surrounded by luxurious architectural finishes, custom made crystal chandeliers, and fabulous outdoor views. CSC 1976-2023 © Century Stair Company ® All rights reserved.
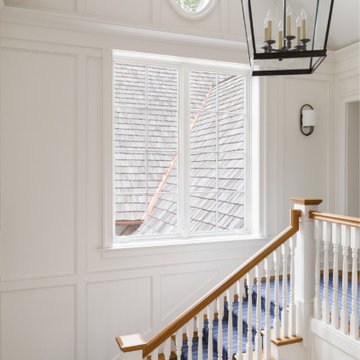
https://www.lowellcustomhomes.com
Photo by www.aimeemazzenga.com
Interior Design by www.northshorenest.com
Relaxed luxury on the shore of beautiful Geneva Lake in Wisconsin.

The design for the handrail is based on the railing found in the original home. Custom steel railing is capped with a custom white oak handrail.
Ispirazione per una grande scala sospesa moderna con pedata in legno, nessuna alzata, parapetto in materiali misti e pannellatura
Ispirazione per una grande scala sospesa moderna con pedata in legno, nessuna alzata, parapetto in materiali misti e pannellatura
295 Foto di scale con pannellatura
2