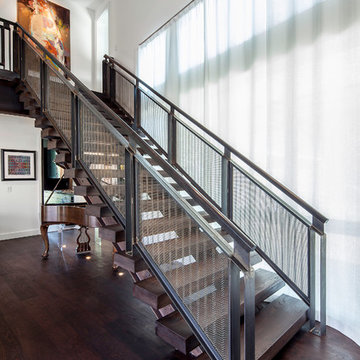60 Foto di scale con nessuna alzata
Filtra anche per:
Budget
Ordina per:Popolari oggi
21 - 40 di 60 foto
1 di 3
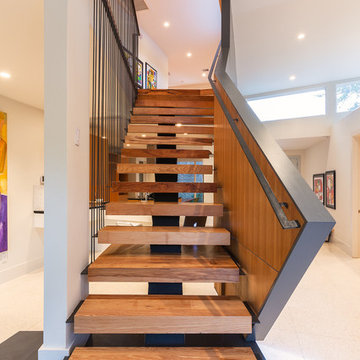
The stairs are as much a part of modern architecture as anything. They are thoughtfully designed to create a memorable experience, a contemporary version of something as old as time.
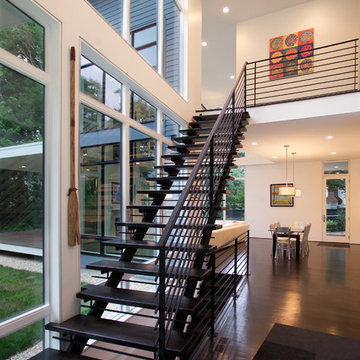
The new house sits back from the suburban road, a pipe-stem lot hidden in the trees. The owner/building had requested a modern, clean statement of his residence.
A single rectangular volume houses the main program: living, dining, kitchen to the north, garage, private bedrooms and baths to the south. Secondary building blocks attached to the west and east faces contain special places: entry, stair, music room and master bath.
The double height living room with full height corner windows erodes the solidity of the house, opening it to the outside. The porch, beyond the living room, stretches the house into the landscape, the transition anchored with the double-fronted fireplace.
The modern vocabulary of the house is a careful delineation of the parts - cantilevering roofs lift and extend beyond the planar stucco, siding and glazed wall surfaces. Where the house meets ground, crushed stone along the perimeter base mimics the roof lines above, the sharply defined edges of lawn held away from the foundation. The open steel stair stands separate from adjacent walls. Kitchen and bathroom cabinets are objects in space - visually (and where possible, physically) disengaged from ceiling, wall and floor.
It's the movement through the volumes of space, along surfaces, and out into the landscape, that unifies the house.
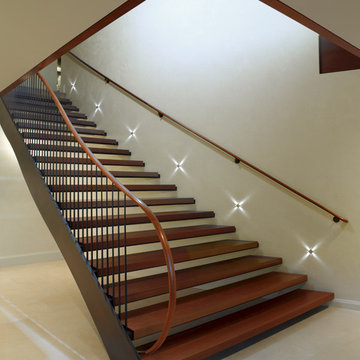
Idee per una scala a rampa dritta contemporanea con pedata in legno e nessuna alzata
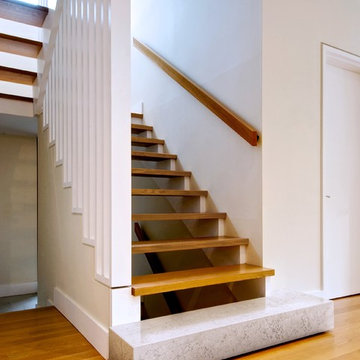
Andrew Snow Photography © Houzz 2012
Foto di una scala minimalista con nessuna alzata, parapetto in legno e pedata in legno
Foto di una scala minimalista con nessuna alzata, parapetto in legno e pedata in legno
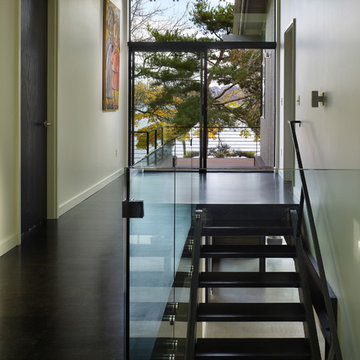
New construction over existing foundation
Foto di una scala minimalista con nessuna alzata
Foto di una scala minimalista con nessuna alzata
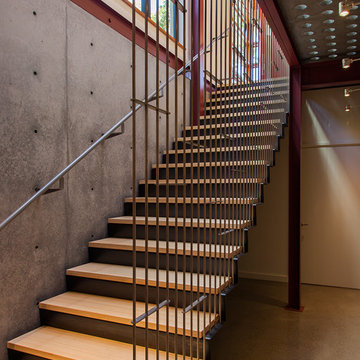
Photograph © Richard Barnes
Esempio di una scala a rampa dritta design con nessuna alzata
Esempio di una scala a rampa dritta design con nessuna alzata
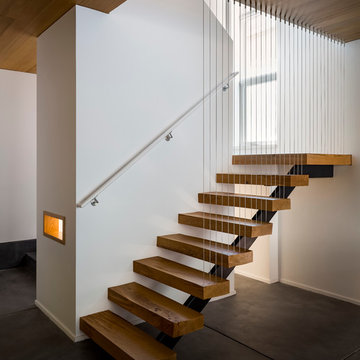
Floating stairs are crafted from solid oak beams salvaged from a barn in Oregon. The stringer is black painted steel. The enclosed stairwell acts as a sculptural anchor. Behind the stairwell on the left is a laundry closet concealed by a large sliding door and steps leading up to the mud room.
photos by scott hargis
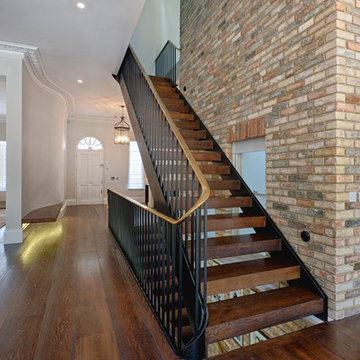
© Marco Joe Fazio, LBIPP
Esempio di una scala classica con pedata in legno e nessuna alzata
Esempio di una scala classica con pedata in legno e nessuna alzata
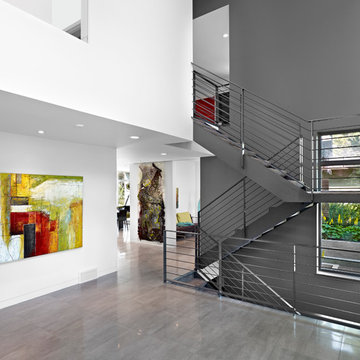
© Merle Prosofsky http://www.prosofsky.com
Esempio di una scala minimalista con pedata in moquette e nessuna alzata
Esempio di una scala minimalista con pedata in moquette e nessuna alzata
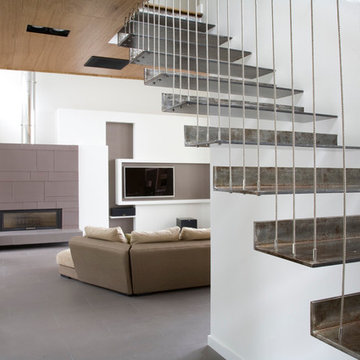
Ber Murphy
Idee per una scala sospesa minimal con pedata in metallo e nessuna alzata
Idee per una scala sospesa minimal con pedata in metallo e nessuna alzata
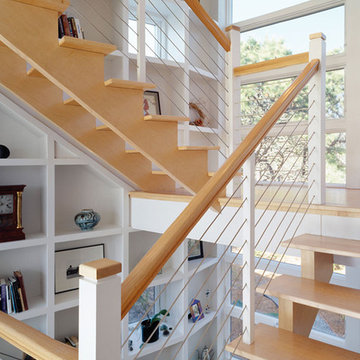
Custom CableRail in Custom Fabricated Frames
Moskow Linn Architects,
Greg Premru Photographer
Esempio di una scala a "U" industriale con pedata in legno, nessuna alzata, parapetto in cavi e decorazioni per pareti
Esempio di una scala a "U" industriale con pedata in legno, nessuna alzata, parapetto in cavi e decorazioni per pareti
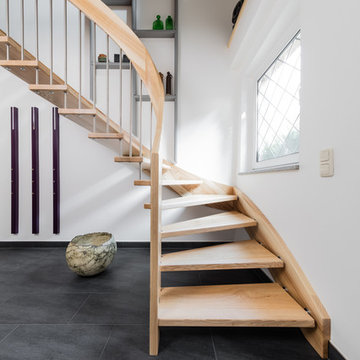
Toni Baethe
Immagine di una scala curva minimal di medie dimensioni con pedata in legno e nessuna alzata
Immagine di una scala curva minimal di medie dimensioni con pedata in legno e nessuna alzata
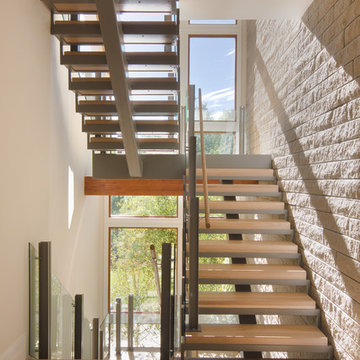
Immagine di una grande scala a "U" contemporanea con pedata in legno, nessuna alzata e parapetto in materiali misti
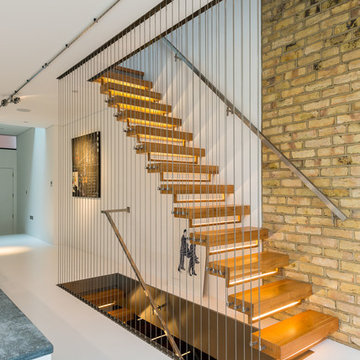
FRENCH+TYE
Idee per una scala design di medie dimensioni con pedata in legno, nessuna alzata e parapetto in cavi
Idee per una scala design di medie dimensioni con pedata in legno, nessuna alzata e parapetto in cavi
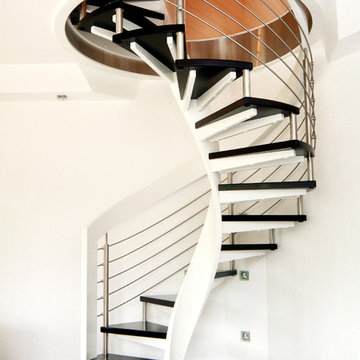
Wendig, luftig, elegant – mit einer spielerischen Leichtigkeit schlängelt sich die Wendeltreppe von einem Geschoss in das nächste.
www.streger.de
Esempio di una scala a chiocciola moderna di medie dimensioni con pedata in legno e nessuna alzata
Esempio di una scala a chiocciola moderna di medie dimensioni con pedata in legno e nessuna alzata
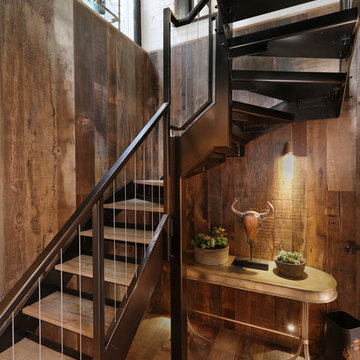
Alex Maguire
Esempio di una scala curva stile rurale con pedata in legno e nessuna alzata
Esempio di una scala curva stile rurale con pedata in legno e nessuna alzata
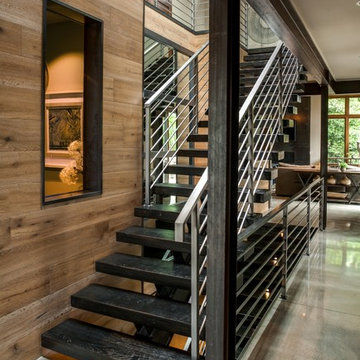
Michael Seidl Photography
Ispirazione per una grande scala a rampa dritta design con parapetto in metallo, pedata in legno e nessuna alzata
Ispirazione per una grande scala a rampa dritta design con parapetto in metallo, pedata in legno e nessuna alzata
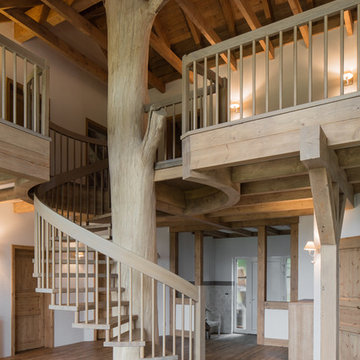
BÄTHE Treppen
Idee per una grande scala a chiocciola stile rurale con pedata in legno e nessuna alzata
Idee per una grande scala a chiocciola stile rurale con pedata in legno e nessuna alzata
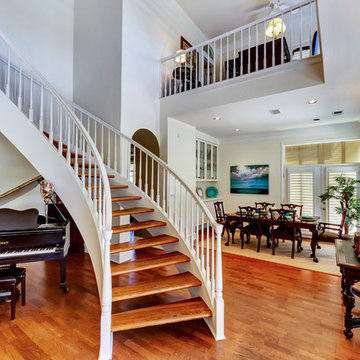
© Will Sullivan, Emerald Coast Real Estate Photography, LLC
Immagine di una scala curva chic con pedata in legno e nessuna alzata
Immagine di una scala curva chic con pedata in legno e nessuna alzata
60 Foto di scale con nessuna alzata
2
