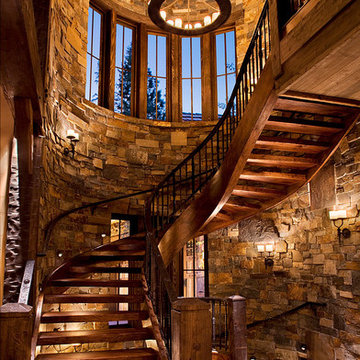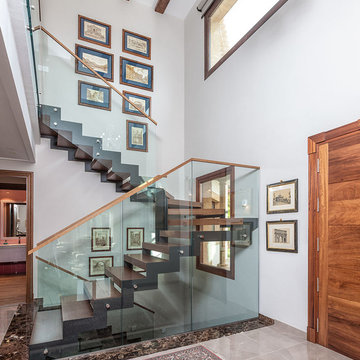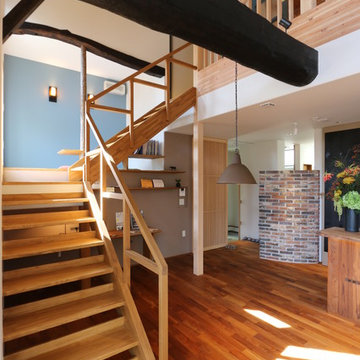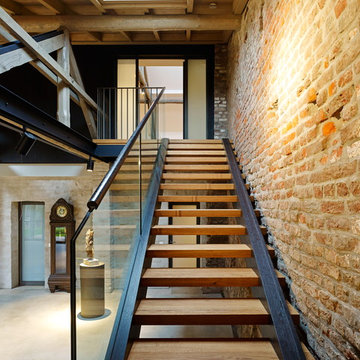40 Foto di scale con nessuna alzata
Filtra anche per:
Budget
Ordina per:Popolari oggi
1 - 20 di 40 foto
1 di 3
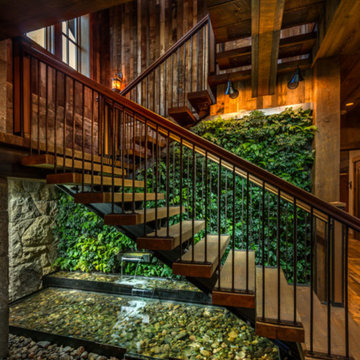
Entry hall with green living wall & fountain into pond.
Photography: VanceFox.com
Ispirazione per una scala a "U" stile rurale con pedata in legno e nessuna alzata
Ispirazione per una scala a "U" stile rurale con pedata in legno e nessuna alzata
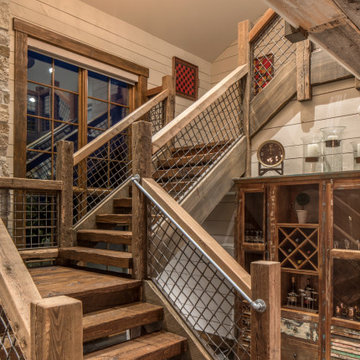
Esempio di una scala a "U" country con pedata in legno, nessuna alzata e parapetto in materiali misti
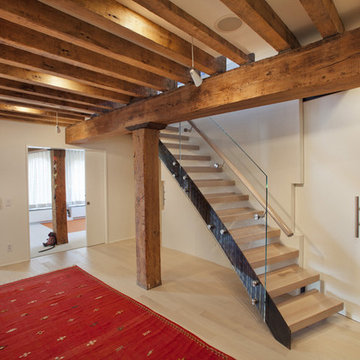
This apartment combination connected upper and lower floors of a TriBeCa loft duplex and retained the fabulous light and view along the Hudson River. In the upper floor, spaces for dining, relaxing and a luxurious master suite were carved out of open space. The lower level of this duplex includes new bedrooms oriented to preserve views of the Hudson River, a sauna, gym and office tucked behind the connecting stair’s volume. We also created a guest apartment with its own private entry, allowing the international family to host visitors while maintaining privacy. All upgrades of services and finishes were completed without disturbing original building details.
Photo by Ofer Wolberger
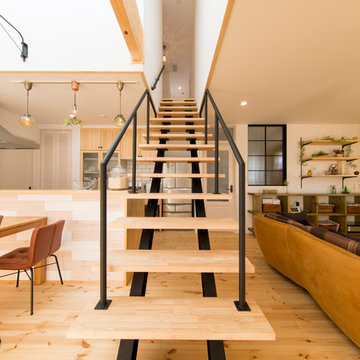
Ispirazione per una scala a rampa dritta etnica con pedata in legno e nessuna alzata

Gut renovation of 1880's townhouse. New vertical circulation and dramatic rooftop skylight bring light deep in to the middle of the house. A new stair to roof and roof deck complete the light-filled vertical volume. Programmatically, the house was flipped: private spaces and bedrooms are on lower floors, and the open plan Living Room, Dining Room, and Kitchen is located on the 3rd floor to take advantage of the high ceiling and beautiful views. A new oversized front window on 3rd floor provides stunning views across New York Harbor to Lower Manhattan.
The renovation also included many sustainable and resilient features, such as the mechanical systems were moved to the roof, radiant floor heating, triple glazed windows, reclaimed timber framing, and lots of daylighting.
All photos: Lesley Unruh http://www.unruhphoto.com/
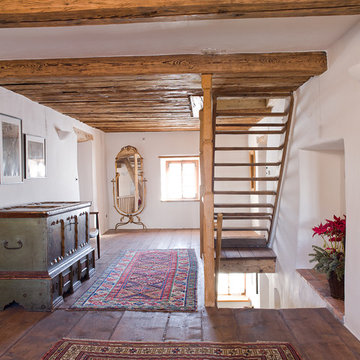
Foto: Florian Stürzenbaum
Esempio di una scala a rampa dritta rustica con pedata in legno e nessuna alzata
Esempio di una scala a rampa dritta rustica con pedata in legno e nessuna alzata
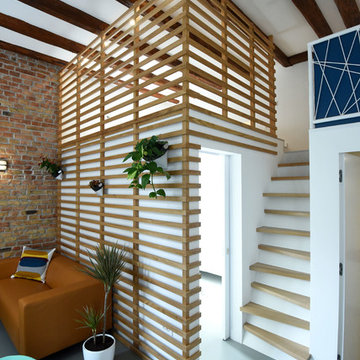
Idee per una scala a rampa dritta design con pedata in legno e nessuna alzata
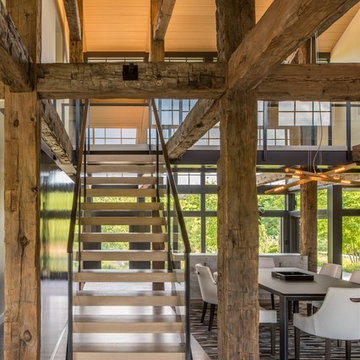
Owner, architect, and site merged a design from their mutual association with the river.
Located on the edge of Goose Creek, the owner was drawn to the site, reminiscent of a river from his youth that he used to tube down with friends and a 6-pack of beer. The architect, although growing up a country way, had similar memories along the water.
Design gains momentum from conversations of built forms they recall floating along: mills and industrial compounds lining waterways that once acted as their lifeline. The common memories of floating past stone abutments and looking up at timber trussed bridges from below inform the interior. The concept extends into the hardscape in piers, and terraces that recall those partial elements remaining in and around the river.
©️Maxwell MacKenzie
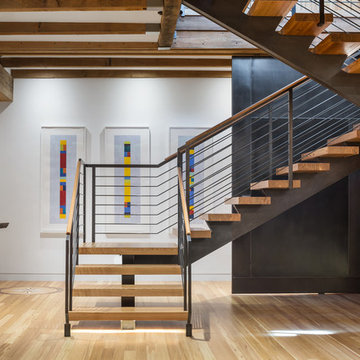
Trent Bell
Ispirazione per una scala a "U" industriale con pedata in legno, nessuna alzata e parapetto in cavi
Ispirazione per una scala a "U" industriale con pedata in legno, nessuna alzata e parapetto in cavi
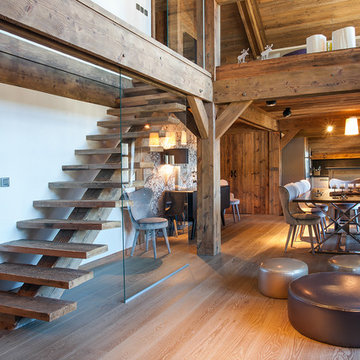
Sébastien Veronese
Ispirazione per una grande scala a rampa dritta stile rurale con pedata in legno e nessuna alzata
Ispirazione per una grande scala a rampa dritta stile rurale con pedata in legno e nessuna alzata
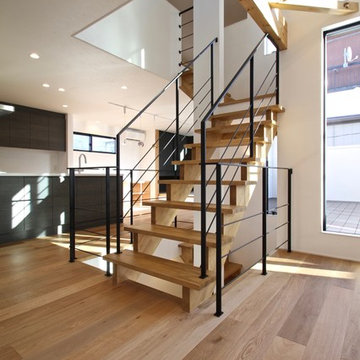
Esempio di una scala a "L" design con pedata in legno, nessuna alzata e parapetto in metallo
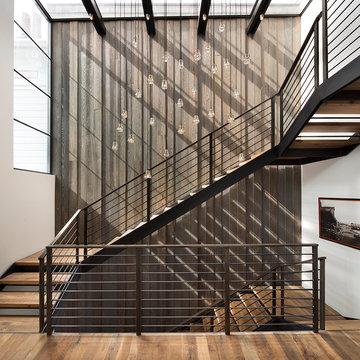
Paul Dyer
Idee per una scala a "U" design con pedata in legno e nessuna alzata
Idee per una scala a "U" design con pedata in legno e nessuna alzata
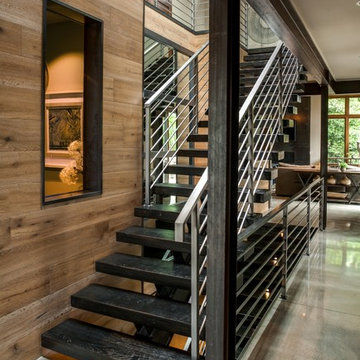
Michael Seidl Photography
Ispirazione per una grande scala a rampa dritta design con parapetto in metallo, pedata in legno e nessuna alzata
Ispirazione per una grande scala a rampa dritta design con parapetto in metallo, pedata in legno e nessuna alzata
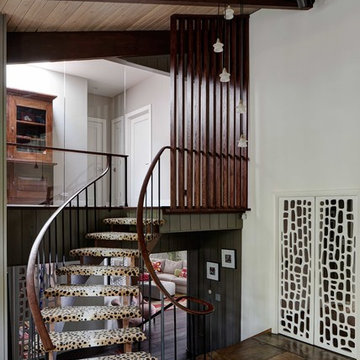
Immagine di una scala curva moderna con pedata in moquette, nessuna alzata e parapetto in materiali misti
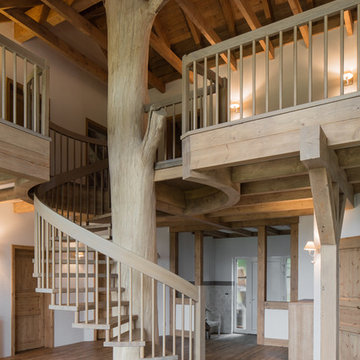
BÄTHE Treppen
Idee per una grande scala a chiocciola stile rurale con pedata in legno e nessuna alzata
Idee per una grande scala a chiocciola stile rurale con pedata in legno e nessuna alzata
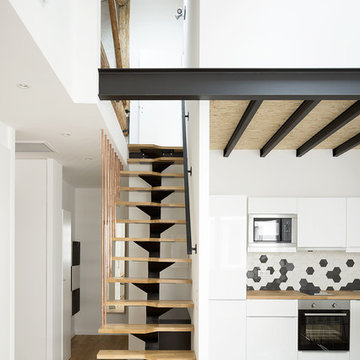
Idee per una piccola scala a rampa dritta contemporanea con pedata in legno e nessuna alzata
40 Foto di scale con nessuna alzata
1
