720 Foto di scale con nessuna alzata e parapetto in cavi
Filtra anche per:
Budget
Ordina per:Popolari oggi
121 - 140 di 720 foto
1 di 3

Mountain Peek is a custom residence located within the Yellowstone Club in Big Sky, Montana. The layout of the home was heavily influenced by the site. Instead of building up vertically the floor plan reaches out horizontally with slight elevations between different spaces. This allowed for beautiful views from every space and also gave us the ability to play with roof heights for each individual space. Natural stone and rustic wood are accented by steal beams and metal work throughout the home.
(photos by Whitney Kamman)
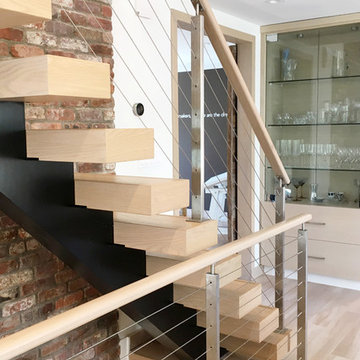
Immagine di una scala a rampa dritta moderna di medie dimensioni con pedata in legno, nessuna alzata e parapetto in cavi

Stair | Custom home Studio of LS3P ASSOCIATES LTD. | Photo by Inspiro8 Studio.
Foto di una grande scala a rampa dritta stile rurale con pedata in legno, nessuna alzata e parapetto in cavi
Foto di una grande scala a rampa dritta stile rurale con pedata in legno, nessuna alzata e parapetto in cavi
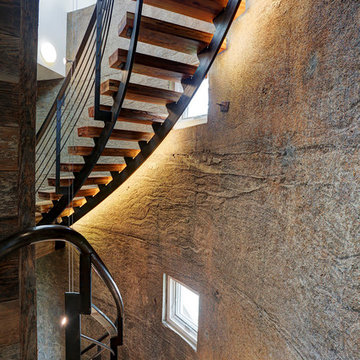
tkimages.com
Ispirazione per una grande scala curva contemporanea con pedata in legno, nessuna alzata e parapetto in cavi
Ispirazione per una grande scala curva contemporanea con pedata in legno, nessuna alzata e parapetto in cavi
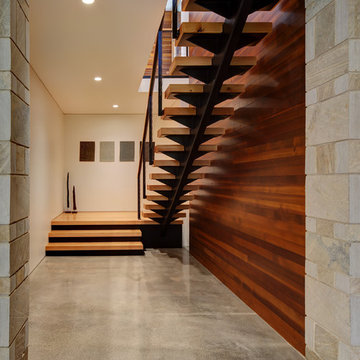
Tricia Shay Photography
Idee per una scala a rampa dritta design di medie dimensioni con pedata in legno, nessuna alzata e parapetto in cavi
Idee per una scala a rampa dritta design di medie dimensioni con pedata in legno, nessuna alzata e parapetto in cavi
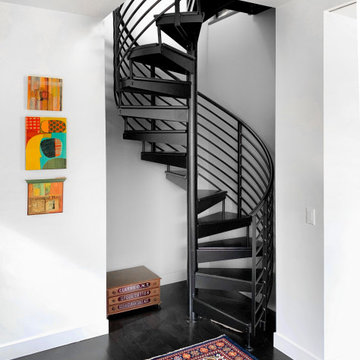
Idee per una scala a chiocciola minimalista con pedata in metallo, nessuna alzata e parapetto in cavi
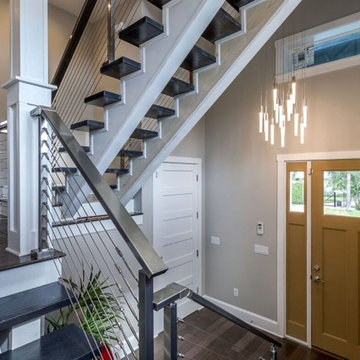
Esempio di una grande scala a "U" design con pedata in legno, nessuna alzata e parapetto in cavi
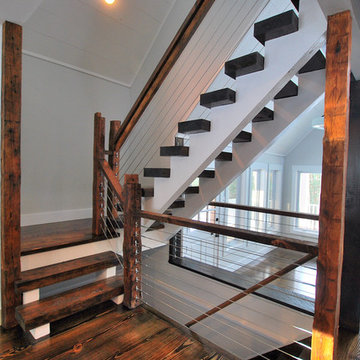
Cottage 31 Cable Rail Stairway
Photo by Charles Petersheim
Ispirazione per una scala stile rurale con pedata in legno, nessuna alzata e parapetto in cavi
Ispirazione per una scala stile rurale con pedata in legno, nessuna alzata e parapetto in cavi
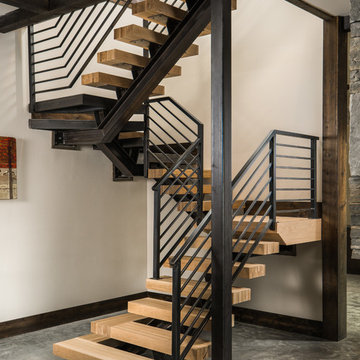
Foto di una scala sospesa stile rurale con pedata in legno, nessuna alzata e parapetto in cavi
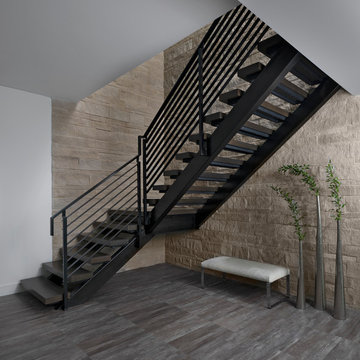
Soaring 20 feet from the lower-level floor to the underside of the main floor ceiling, this 2017 home features a magnificent wall constructed of split-faced Indiana limestone of varying heights. This feature wall is the perfect backdrop for the magnificent black steel and stained white oak floating stairway. The linear pattern of the stone was matched from outside to inside by talented stone masons to laser perfection. The recess cove in the ceiling provides wall washing hidden LED lighting to highlight this feature wall.
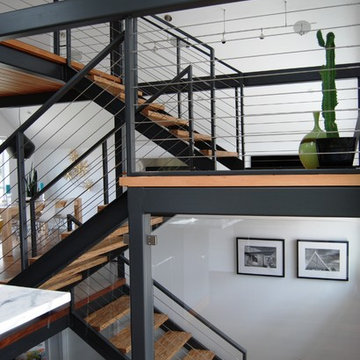
Portal Design Inc.
Ispirazione per una scala minimal con nessuna alzata e parapetto in cavi
Ispirazione per una scala minimal con nessuna alzata e parapetto in cavi
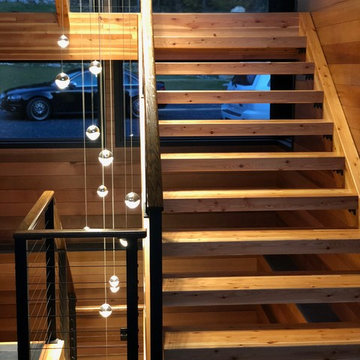
Modern staircase with wood treads and open risers. The cable railing is blackened with blackened fittings.
Railing by Keuka Studios www.keuka-studios.com
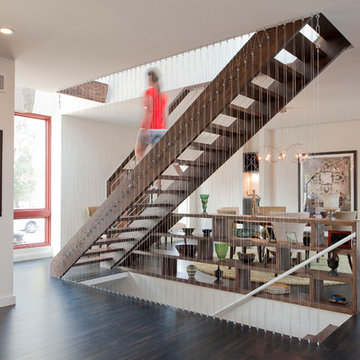
One of our most popular staircases, this contemporary design features steel cable railing from floor to ceiling. A double punch design element that adds interest while not blocking the view from room to room. Call us if you'd like one in your home.
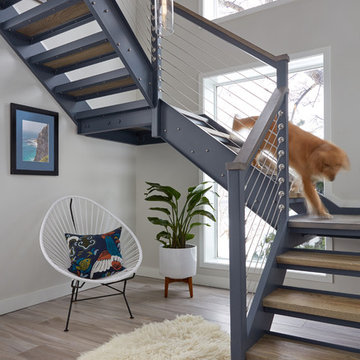
Jonathan Reece Photography
Esempio di una scala a "U" stile marinaro con pedata in legno, nessuna alzata e parapetto in cavi
Esempio di una scala a "U" stile marinaro con pedata in legno, nessuna alzata e parapetto in cavi
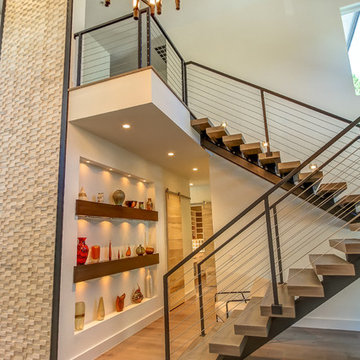
A Two Story Front Foyer and open Staircase.
Idee per una scala sospesa contemporanea di medie dimensioni con pedata in legno, nessuna alzata e parapetto in cavi
Idee per una scala sospesa contemporanea di medie dimensioni con pedata in legno, nessuna alzata e parapetto in cavi
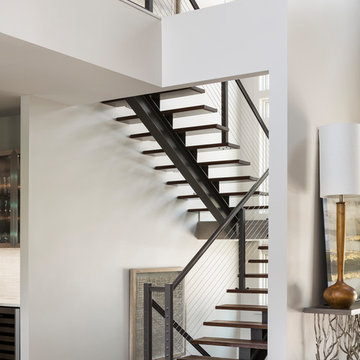
Tommy Daspit Photographer
Immagine di una grande scala sospesa classica con pedata in legno, nessuna alzata e parapetto in cavi
Immagine di una grande scala sospesa classica con pedata in legno, nessuna alzata e parapetto in cavi
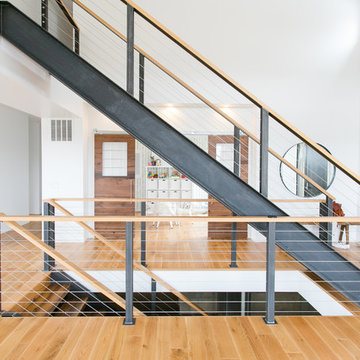
Stair with steel stringers
This stair becomes a central feature on the 1st floor. Black steel stingers and railing posts offer to heighten the industrial look of the interiors.
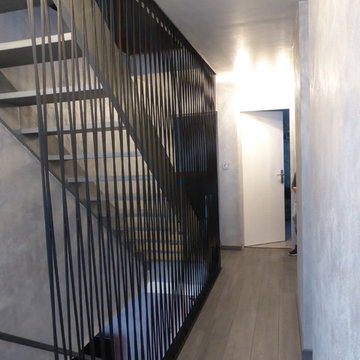
Esempio di una scala a rampa dritta moderna di medie dimensioni con pedata in metallo, nessuna alzata e parapetto in cavi
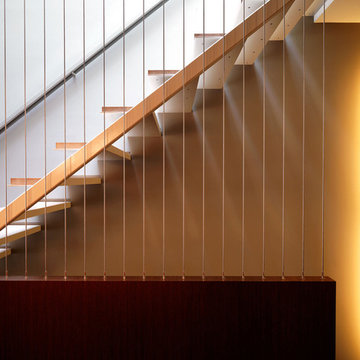
When man's aspiration is the sky, the ground is only a resistance. - Sverre Fehn In this renovation, a conventional masonry row house is opened up to the sky, with a light, airy interior. The original floor plan was completely transformed for more efficient function and a greater sense of spatial connection, both vertically and horizontally. From a grounded lower level, with concrete, cork, and warm finishes, an abstract composition of crisp forms emerges. The kitchen sits at the center of the house as a hearth, establishing the line between dark and light, illustrated through wenge base cabinets with light anigre above. Service spaces such as bathrooms and closets are hidden within the thickness of walls, contributing to the overall simplicity of the design. A new central staircase serves as the backbone of the composition, bordered by a cable wall tensioned top and bottom, connecting the solid base of the house with the light steel structure above. A glass roof hovers overhead, as gravity recedes and walls seem to rise up and float. The overall effect is clean and minimal, transforming vertically from dark to light, warm to cool, grounded to weightless, and culminating in a space composed of line and plane, shadows and light.
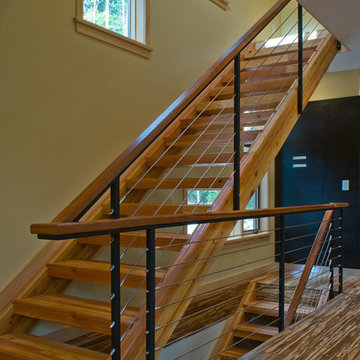
Perched on a steep ravine edge among the trees.
photos by Chris Kendall
Esempio di una grande scala a rampa dritta contemporanea con pedata in legno, parapetto in cavi e nessuna alzata
Esempio di una grande scala a rampa dritta contemporanea con pedata in legno, parapetto in cavi e nessuna alzata
720 Foto di scale con nessuna alzata e parapetto in cavi
7