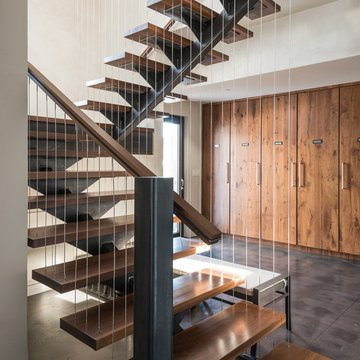721 Foto di scale con nessuna alzata e parapetto in cavi
Filtra anche per:
Budget
Ordina per:Popolari oggi
21 - 40 di 721 foto
1 di 3
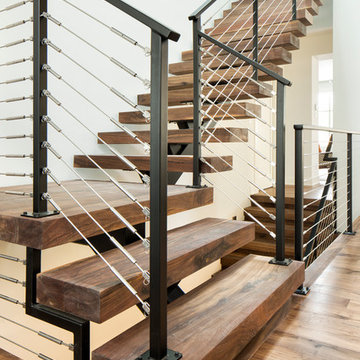
Landmark Photography
Immagine di una scala a "L" minimal con pedata in legno, nessuna alzata e parapetto in cavi
Immagine di una scala a "L" minimal con pedata in legno, nessuna alzata e parapetto in cavi
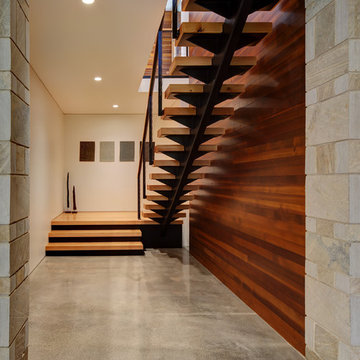
Tricia Shay Photography
Idee per una scala a rampa dritta design di medie dimensioni con pedata in legno, nessuna alzata e parapetto in cavi
Idee per una scala a rampa dritta design di medie dimensioni con pedata in legno, nessuna alzata e parapetto in cavi
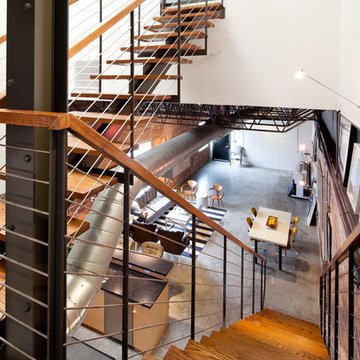
Photos by Julie Soefer
Ispirazione per una scala industriale con nessuna alzata e parapetto in cavi
Ispirazione per una scala industriale con nessuna alzata e parapetto in cavi
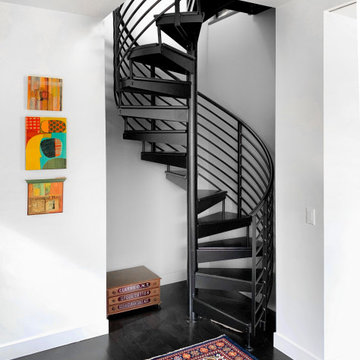
Idee per una scala a chiocciola minimalista con pedata in metallo, nessuna alzata e parapetto in cavi
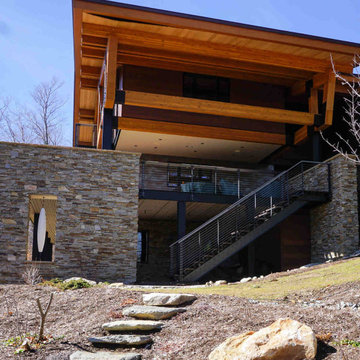
Exterior double stringer floating staircase and deck in our Kauai style cable railing system. Custom made for the railings posts to connect to the stringers.
Railings by Keuka Studios. www.keuka-studios.com
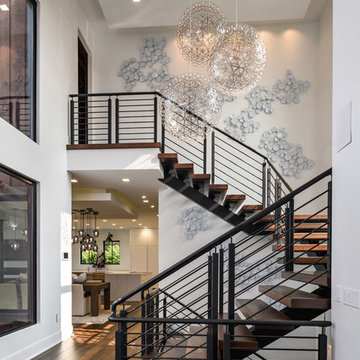
Idee per una scala sospesa contemporanea con pedata in legno, nessuna alzata, parapetto in cavi e decorazioni per pareti
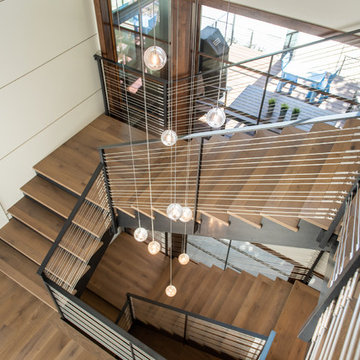
Ispirazione per una grande scala a "U" minimalista con pedata in legno, nessuna alzata e parapetto in cavi
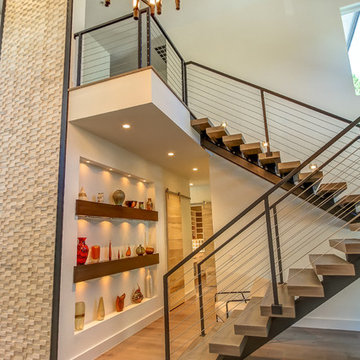
A Two Story Front Foyer and open Staircase.
Idee per una scala sospesa contemporanea di medie dimensioni con pedata in legno, nessuna alzata e parapetto in cavi
Idee per una scala sospesa contemporanea di medie dimensioni con pedata in legno, nessuna alzata e parapetto in cavi
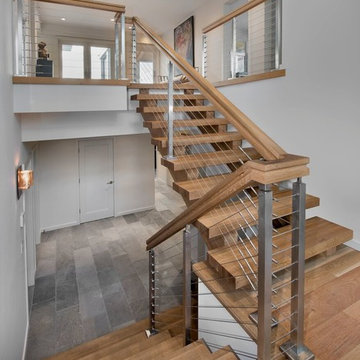
Idee per una scala a "U" design di medie dimensioni con pedata in legno, nessuna alzata e parapetto in cavi
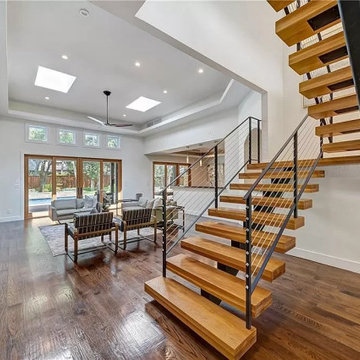
Ispirazione per una grande scala sospesa contemporanea con pedata in legno, nessuna alzata e parapetto in cavi
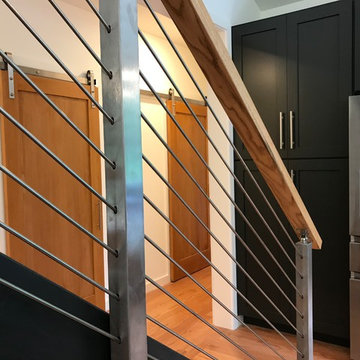
Immagine di una scala a rampa dritta minimal di medie dimensioni con pedata in legno, nessuna alzata e parapetto in cavi
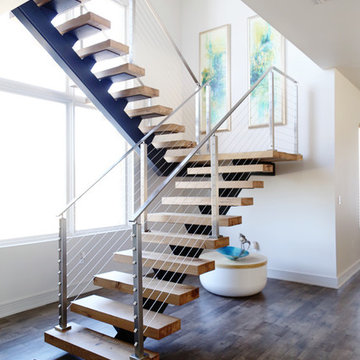
Floating staircase picture taken after client move in. Front focal stairway that provides access from a large open expansive downstairs living to the upstairs bedrooms, deck and game room. HSS Structural steel support hidden in walls with solid white oak treads and stainless steel handrails and cable. LED lights were installed in the nosing of the stairs. Bona-Waterborne Traffic Naturale finish used on stairs for natural color, matte finish level and seamless touch-up on repairs. Furnishings, interior selections and artwork by Susan Eddings Perez
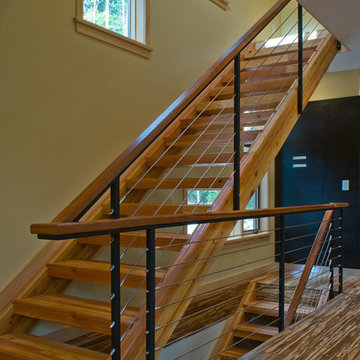
Perched on a steep ravine edge among the trees.
photos by Chris Kendall
Esempio di una grande scala a rampa dritta contemporanea con pedata in legno, parapetto in cavi e nessuna alzata
Esempio di una grande scala a rampa dritta contemporanea con pedata in legno, parapetto in cavi e nessuna alzata
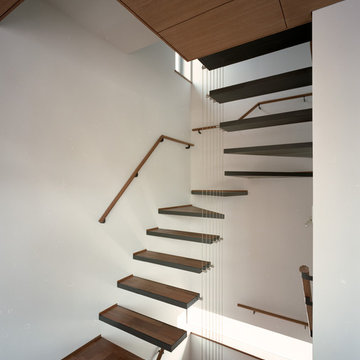
Foto di una scala curva moderna di medie dimensioni con pedata in legno, nessuna alzata e parapetto in cavi
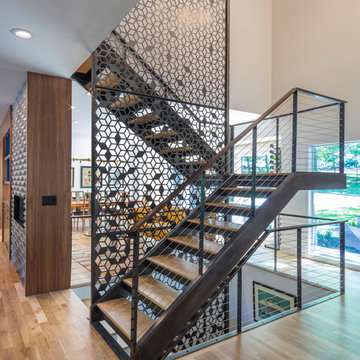
Bob Greenspan
Esempio di una scala a "U" moderna con nessuna alzata, parapetto in cavi e pedata in legno
Esempio di una scala a "U" moderna con nessuna alzata, parapetto in cavi e pedata in legno
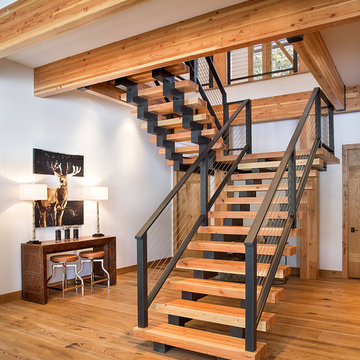
custom steel and timber stair, modern stair, timbers
Immagine di una scala a "U" rustica con pedata in legno, nessuna alzata e parapetto in cavi
Immagine di una scala a "U" rustica con pedata in legno, nessuna alzata e parapetto in cavi

Designed and built by Terramor Homes in Raleigh, NC. The initial and sole objective of setting the tone of this home began and was entirely limited to the foyer and stairwell to which it opens- setting the stage for the expectations, mood and style of this home upon first arrival.
Photography: M. Eric Honeycutt

Idee per una scala sospesa minimalista di medie dimensioni con pedata in legno, nessuna alzata, parapetto in cavi e pannellatura
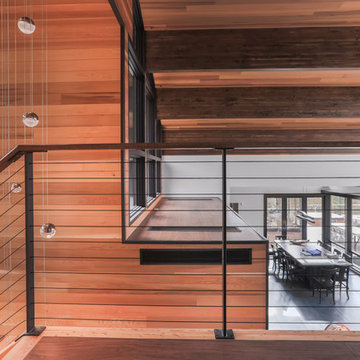
Interior cable railing with black wire rope and black fittings.
Slim steel posts custom fit for the stair case.
Railings by Keuka Studios www.keuka-studios.com
Photography by Dave Noonan
721 Foto di scale con nessuna alzata e parapetto in cavi
2
