87 Foto di scale con nessuna alzata e pannellatura
Filtra anche per:
Budget
Ordina per:Popolari oggi
61 - 80 di 87 foto
1 di 3
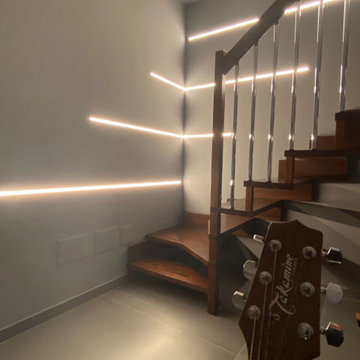
Scala in legno con tagli di luce
Immagine di una scala a "L" moderna di medie dimensioni con pedata in legno, nessuna alzata, parapetto in legno e pannellatura
Immagine di una scala a "L" moderna di medie dimensioni con pedata in legno, nessuna alzata, parapetto in legno e pannellatura
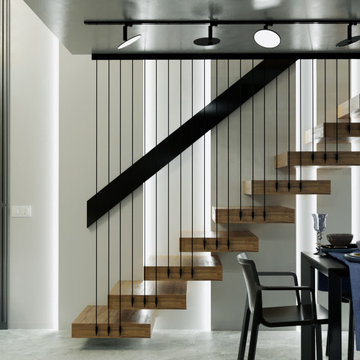
Il progetto di affitto a breve termine di un appartamento commerciale di lusso. Cosa è stato fatto: Un progetto completo per la ricostruzione dei locali. L'edificio contiene 13 appartamenti simili. Lo spazio di un ex edificio per uffici a Milano è stato completamente riorganizzato. L'altezza del soffitto ha permesso di progettare una camera da letto con la zona TV e uno spogliatoio al livello inferiore, dove si accede da una scala graziosa. Il piano terra ha un ingresso, un ampio soggiorno, cucina e bagno. Anche la facciata dell'edificio è stata ridisegnata. Il progetto è concepito in uno stile moderno di lusso.
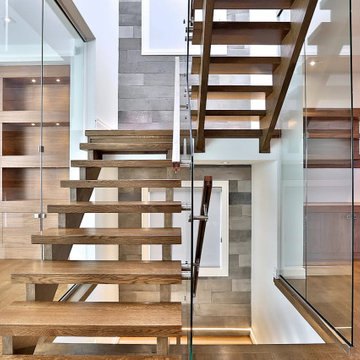
Staircase View
Ispirazione per una scala a "U" minimalista di medie dimensioni con pedata in legno, nessuna alzata, parapetto in vetro e pannellatura
Ispirazione per una scala a "U" minimalista di medie dimensioni con pedata in legno, nessuna alzata, parapetto in vetro e pannellatura
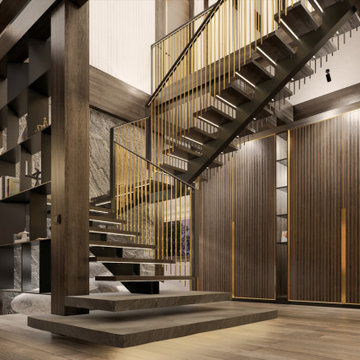
Лестница в гостиной с вторым светом. На металлическом косоуре с первыми ступенями из камня. Отделка стены за лестницей скала из Цементной штукатурки с покрытием
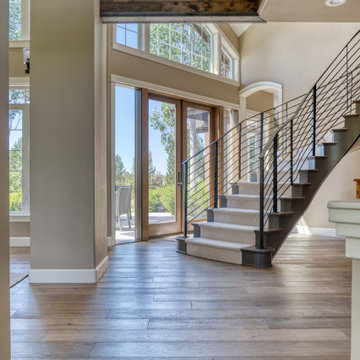
Beautiful two story traditional home featuring the Orris Maple from the True Collection.
PC: The Hardwood Floor Company in Bend, OR
Ispirazione per una grande scala curva classica con pedata in moquette, nessuna alzata, parapetto in metallo e pannellatura
Ispirazione per una grande scala curva classica con pedata in moquette, nessuna alzata, parapetto in metallo e pannellatura
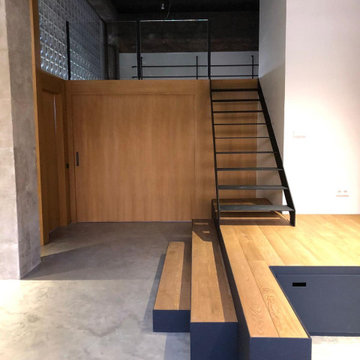
Plataformas de arranque de escalera de diseño con funcionalidad añadida de almacenaje. Cierre de habitacion con panelados de madera. Puertas correderas
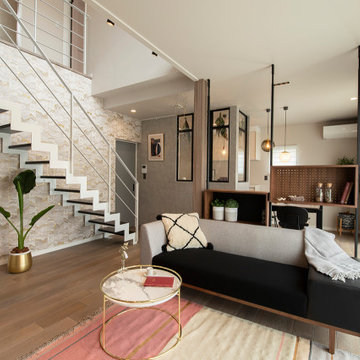
PHOTO CONTEST 2019 優秀賞
モデルハウスにて採用させていただきました。
「モダン&エレガンス」のコンセプトに沿うグレー基調の空間と調和させるべく、手すり・ささら桁はピュアホワイト、木製段板はリアルブラックカラーとしています。モノトーンで単調とならないよう、ささら桁は特徴的なサンダー型仕様とし、背面の高級感あるクロスと併せて空間のアクセントとなっています。階段を中心に間取りを構成しているため、ゆるやかに上下階のつながりを感じられ、明るく開放感のある空間を実現しています。
また、ソファの背後にはリビングとダイニングを緩やかに区切るためにカスタムウォールを採用させていただいています。ウォルナットの木目、ブラックの支柱が彩度を抑えた空間へマッチしています。
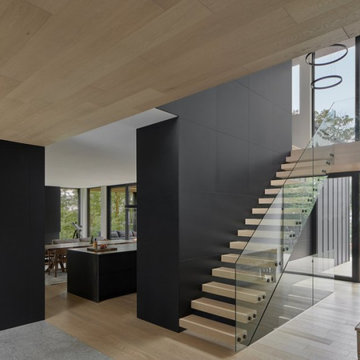
Designed for an urban family with young children, this family retreat is fully integrated into the natural surroundings of Mont Shefford. The home and surrounding property exudes the luxurious feel of a resort environment for visiting family and friends, yet still maintain a sense of intimacy. While the common living areas are within an open floorplan, various zones were created throughout the home to ensure that all those inhabiting the house at a given time would be free to escape from the hustle and bustle of daily life and reconnect with nature.
The central living space reveals an expansive open layout encompassing a living room, dining area, kitchen, and wine cellar. This elevated volume feels like a treehouse, immersed in a lush canopy and panoramic views to the mountains.
Inspired by a natural palette, the interior and exterior materials of the home are neutral and were chosen simultaneously for their inherent natural textures and relationship with the exterior environment. This intrinsic balance is evident between the exterior’s charcoal stone, black matte metal and cedar cladding, and the interior’s organic finishes. Refined materials including glass, metal and wood were carefully selected with the intention of creating a cohesive connection between the exterior and interior.
Black Fenix was selected as the primary material for all interior millwork, featuring a sleek matte finish that beautifully contrasts the warmth of natural wood elements and the organic patterns found in the porcelain tiles installed throughout the residence.
The home feels modern and minimalist, yet cozy, inviting, and liveable.
Architect : Maxime Moreau, MXMA Architecture & Design
Photography : Nanne Springer
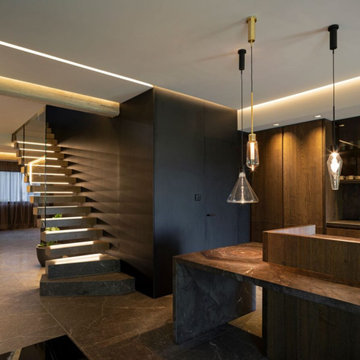
SP Una escalera singular de peldaños volados de madera iluminados inferiormente con leds que proyectan haces de luz reflejados en la pared lateral en un interesante juego de luces y sombras.
EN Singular stairs with wooden flown steps illuminated at the bottom with LEDs that project reflected light beams on the side wall in an interesting play of lights and shadows.
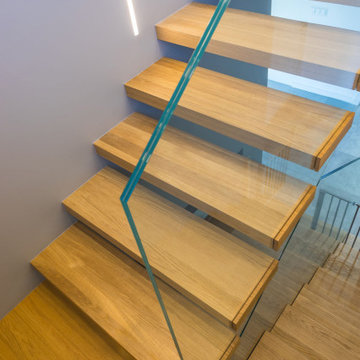
Парящая лестница с консольными ступенями установлена в доме премиум-класса, который находится в посёлке "Монтевиль". Ограждения из триплекса 6+6 дарят ощущение безопасности всем жителям дома. Посмотреть проект полностью: https://lestelier.ru/konsolnaya-lestnica-montevil/
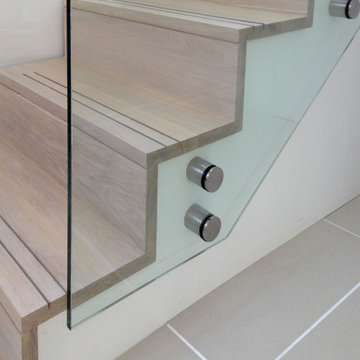
Foto di una grande scala a "U" minimal con pedata in vetro, nessuna alzata, parapetto in vetro e pannellatura
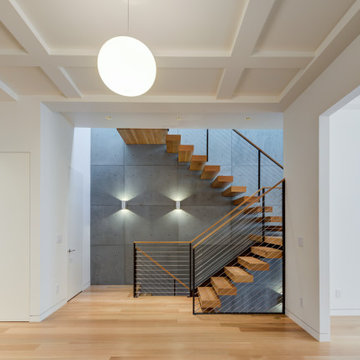
Foto di una scala sospesa minimalista di medie dimensioni con pedata in legno, nessuna alzata, parapetto in cavi e pannellatura
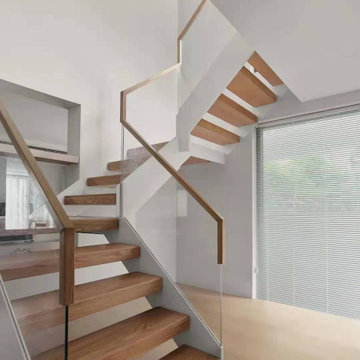
•Metal stair stringer white powder coating
•clear tempered glass railing infill
•red oak tread
•red oak capping handrail
Foto di una scala a "U" moderna di medie dimensioni con pedata in legno, nessuna alzata, parapetto in vetro e pannellatura
Foto di una scala a "U" moderna di medie dimensioni con pedata in legno, nessuna alzata, parapetto in vetro e pannellatura
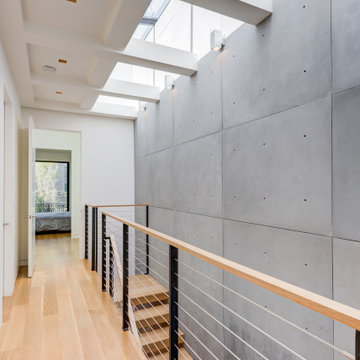
Foto di una scala sospesa moderna di medie dimensioni con pedata in legno, nessuna alzata, parapetto in cavi e pannellatura
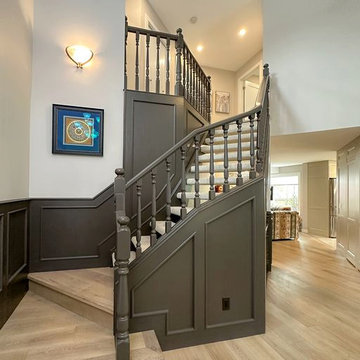
Client wanted to eliminate honey oak finish from stair system, including the decorative paneling - without the cost of replacing everything. As a result, we used a solid spray stain, which minimized prep work and provided a rich, saturated colour that concealed imperfections beautifully. New carpet on open risers completed the transformation.
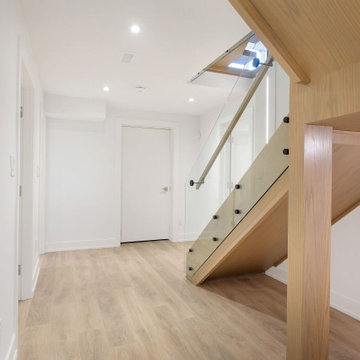
Ispirazione per una scala a "L" moderna di medie dimensioni con pedata in legno, nessuna alzata, parapetto in vetro e pannellatura
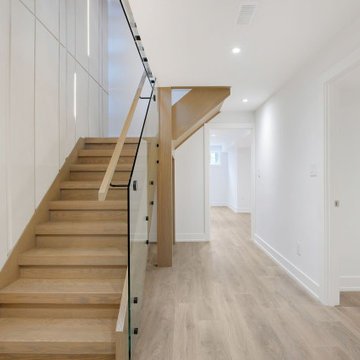
Immagine di una scala a "L" moderna di medie dimensioni con pedata in legno, nessuna alzata, parapetto in vetro e pannellatura
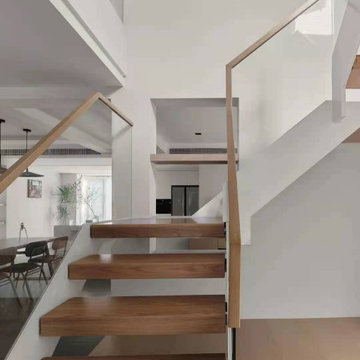
•Metal stair stringer white powder coating
•clear tempered glass railing infill
•red oak tread
•red oak capping handrail
Idee per una scala a "U" minimalista di medie dimensioni con pedata in legno, nessuna alzata, parapetto in vetro e pannellatura
Idee per una scala a "U" minimalista di medie dimensioni con pedata in legno, nessuna alzata, parapetto in vetro e pannellatura
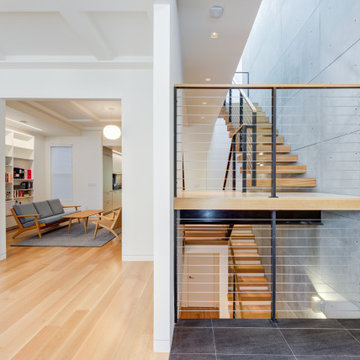
Foto di una scala sospesa minimalista di medie dimensioni con pedata in legno, nessuna alzata, parapetto in cavi e pannellatura
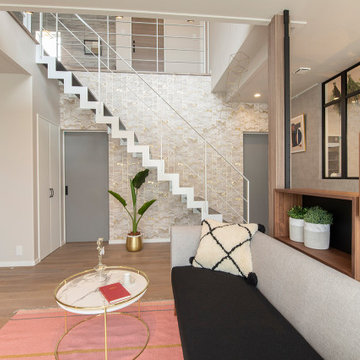
PHOTO CONTEST 2019 優秀賞
モデルハウスにて採用させていただきました。
「モダン&エレガンス」のコンセプトに沿うグレー基調の空間と調和させるべく、手すり・ささら桁はピュアホワイト、木製段板はリアルブラックカラーとしています。モノトーンで単調とならないよう、ささら桁は特徴的なサンダー型仕様とし、背面の高級感あるクロスと併せて空間のアクセントとなっています。階段を中心に間取りを構成しているため、ゆるやかに上下階のつながりを感じられ、明るく開放感のある空間を実現しています。
また、ソファの背後にはリビングとダイニングを緩やかに区切るためにカスタムウォールを採用させていただいています。ウォルナットの木目、ブラックの支柱が彩度を抑えた空間へマッチしています。
87 Foto di scale con nessuna alzata e pannellatura
4