64.419 Foto di scale con nessuna alzata e alzata in legno
Filtra anche per:
Budget
Ordina per:Popolari oggi
21 - 40 di 64.419 foto
1 di 3
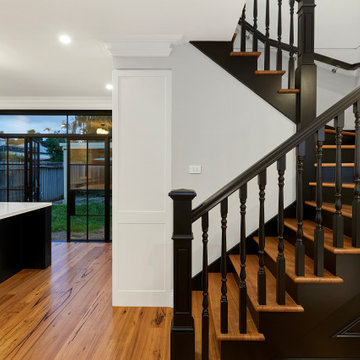
Stunning feature staircase with turned pine timber balustrade.
Immagine di una scala di medie dimensioni con pedata in legno, alzata in legno e parapetto in legno
Immagine di una scala di medie dimensioni con pedata in legno, alzata in legno e parapetto in legno
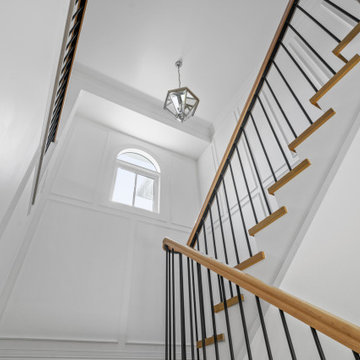
Immagine di una scala classica con pedata in legno, alzata in legno, parapetto in legno e boiserie

A compact yet comfortable contemporary space designed to create an intimate setting for family and friends.
Ispirazione per una piccola scala a rampa dritta contemporanea con pedata in legno, alzata in legno, parapetto in vetro e pareti in legno
Ispirazione per una piccola scala a rampa dritta contemporanea con pedata in legno, alzata in legno, parapetto in vetro e pareti in legno
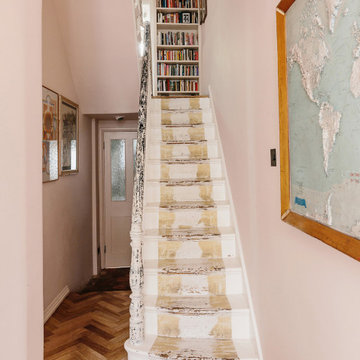
Ispirazione per una scala boho chic con pedata in legno, alzata in legno e parapetto in legno
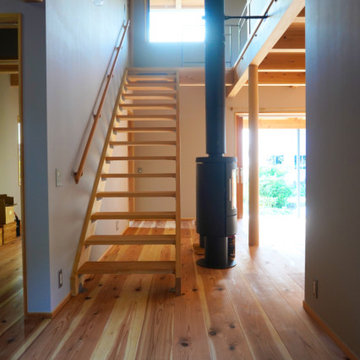
吹抜けを見上げると額縁のような”そらまど”がある。なにも遮るものがなく開放的。
Foto di una piccola scala sospesa scandinava con pedata in legno, alzata in legno e parapetto in legno
Foto di una piccola scala sospesa scandinava con pedata in legno, alzata in legno e parapetto in legno
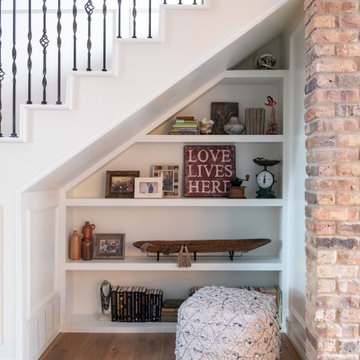
Room by room, we’re taking on this 1970’s home and bringing it into 2021’s aesthetic and functional desires. The homeowner’s started with the bar, lounge area, and dining room. Bright white paint sets the backdrop for these spaces and really brightens up what used to be light gold walls.
We leveraged their beautiful backyard landscape by incorporating organic patterns and earthy botanical colors to play off the nature just beyond the huge sliding doors.
Since the rooms are in one long galley orientation, the design flow was extremely important. Colors pop in the dining room chandelier (the showstopper that just makes this room “wow”) as well as in the artwork and pillows. The dining table, woven wood shades, and grasscloth offer multiple textures throughout the zones by adding depth, while the marble tops’ and tiles’ linear and geometric patterns give a balanced contrast to the other solids in the areas. The result? A beautiful and comfortable entertaining space!
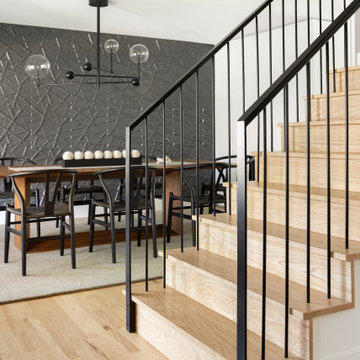
Minimalist metal handrail and balusters make for this timeless stair railing. Custom balusters die into each tread, and the newel post sits proud of the first tread, acting as a 'strap.'
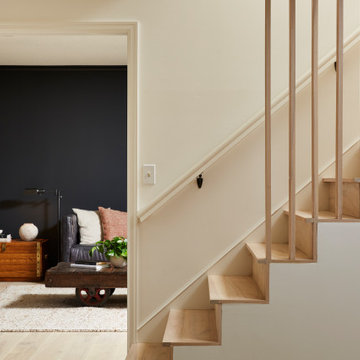
A stunning aesthetic is of course pleasing but function is key ... to how you live in the home, to making the most of your space and time together. Seeing the end-state utilization of the space is crucial to creating the wish list of possibilities, not only to maximize function, but to make a house a home.
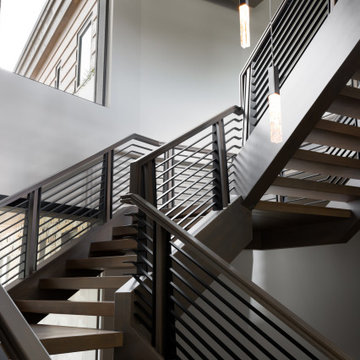
Esempio di un'ampia scala sospesa etnica con pedata in legno, nessuna alzata e parapetto in metallo

View of the vaulted ceiling over the kitchen from the second floor. Featuring reclaimed wood beams with shiplap on the ceiling.
Ispirazione per un'ampia scala a "L" country con pedata in legno, alzata in legno e parapetto in legno
Ispirazione per un'ampia scala a "L" country con pedata in legno, alzata in legno e parapetto in legno
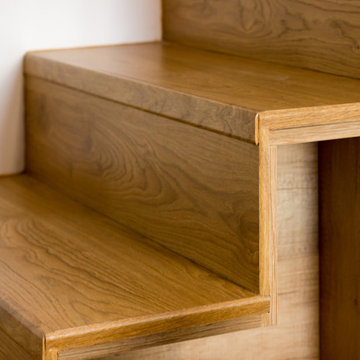
En la imagen podemos ver un detalle de los peldaños de madera que configuran la escalera.
Foto di una scala a rampa dritta scandinava di medie dimensioni con pedata in legno, alzata in legno e parapetto in legno
Foto di una scala a rampa dritta scandinava di medie dimensioni con pedata in legno, alzata in legno e parapetto in legno
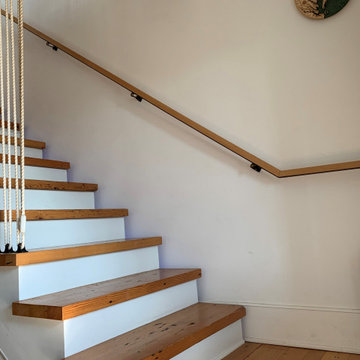
Ispirazione per una grande scala a rampa dritta tradizionale con pedata in legno, alzata in legno e parapetto in legno
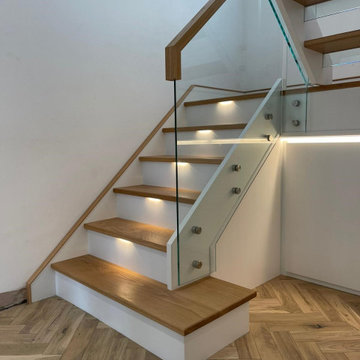
New Oak and White closed string staircase. The first section has white closed risers with tread lighting to create that floating effect but enabling our client to have storage behind it. The top section is open riser with glass sub-risers to allow the natural light to flood through to the hall way from the large window on the half landing.
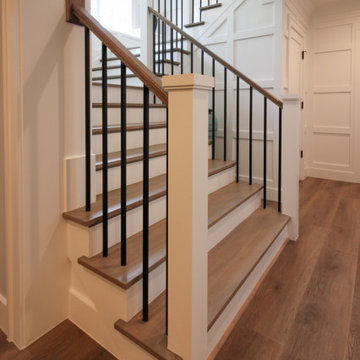
Properly spaced round-metal balusters and simple/elegant white square newels make a dramatic impact in this four-level home. Stain selected for oak treads and handrails match perfectly the gorgeous hardwood floors and complement the white wainscoting throughout the house. CSC 1976-2021 © Century Stair Company ® All rights reserved.
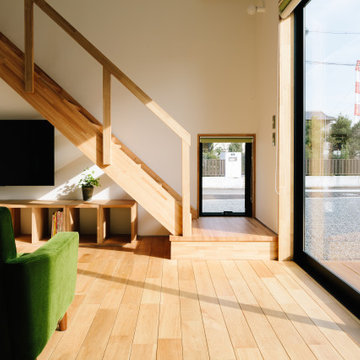
Immagine di una piccola scala sospesa scandinava con pedata in legno, nessuna alzata, parapetto in legno e carta da parati
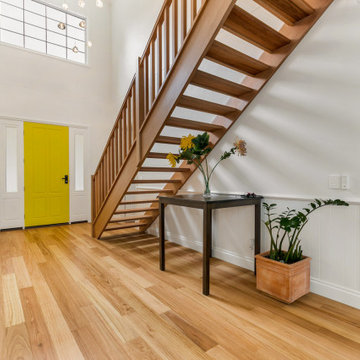
Entry Stairs
Idee per una scala a rampa dritta classica di medie dimensioni con pedata in legno, alzata in legno, parapetto in legno e boiserie
Idee per una scala a rampa dritta classica di medie dimensioni con pedata in legno, alzata in legno, parapetto in legno e boiserie
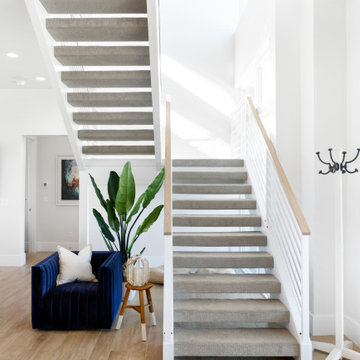
Idee per una scala a "U" stile marino con pedata in moquette, nessuna alzata e parapetto in metallo
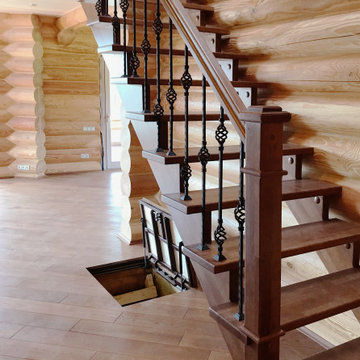
Immagine di una grande scala a rampa dritta chic con pedata in legno, alzata in legno, parapetto in legno e pareti in legno
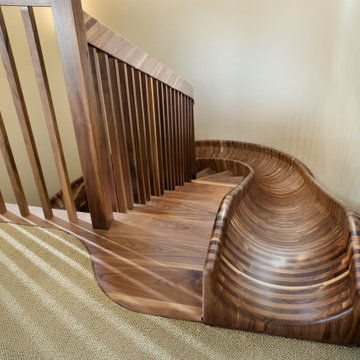
The black walnut slide/stair is completed! The install went very smoothly. The owners are LOVING it!
It’s the most unique project we have ever put together. It’s a 33-ft long black walnut slide built with 445 layers of cross-laminated layers of hardwood and I completely pre-assembled the slide, stair and railing in my shop.
Last week we installed it in an amazing round tower room on an 8000 sq ft house in Sacramento. The slide is designed for adults and children and my clients who are grandparents, tested it with their grandchildren and approved it.
33-ft long black walnut slide
#slide #woodslide #stairslide #interiorslide #rideofyourlife #indoorslide #slidestair #stairinspo #woodstairslide #walnut #blackwalnut #toptreadstairways #slideintolife #staircase #stair #stairs #stairdesign #stacklamination #crosslaminated
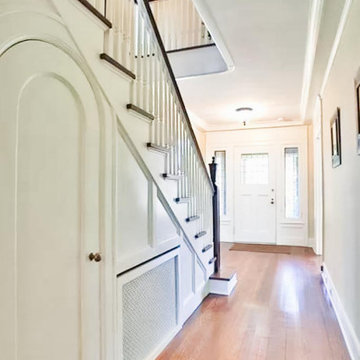
Restoration of a beautiful English Tudor that consisted of an updated floor plan, custom kitchen, master suite and new baths.
Immagine di una scala a rampa dritta classica con pedata in legno, alzata in legno, parapetto in legno e boiserie
Immagine di una scala a rampa dritta classica con pedata in legno, alzata in legno, parapetto in legno e boiserie
64.419 Foto di scale con nessuna alzata e alzata in legno
2