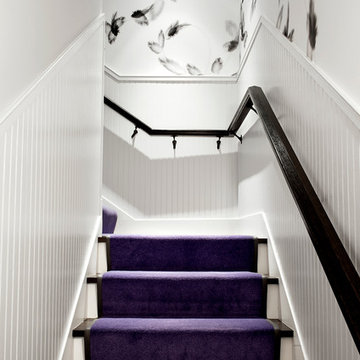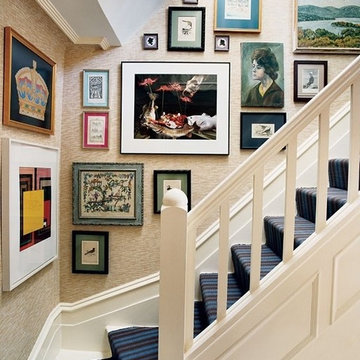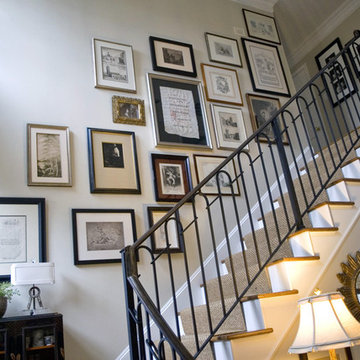301 Foto di scale con decorazioni per pareti
Ordina per:Popolari oggi
21 - 40 di 301 foto
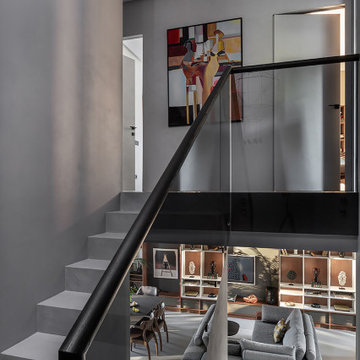
Modern minimalism as a basis for unusual, expressive art objects and author’s painting. This is what determined the main style of the living space. The concept was based on such materials as concrete and plaster, natural wood and stone. The interior had to be as natural as possible, reflecting the architectural image of the residential complex and the beauty of the surrounding nature. “The most important thing for me in this project is the result. Customers say that the interior has become their place of power! They want to return home, invite guests, spend a lot of time in their house and enjoy life here! It is very valuable and important that the project was realized almost 100%, while the customers themselves were interested not to deviate even a millimeter from the project, but to do everything exactly as the Author intended,” emphasized project designer Ksenia Mitskevich.
Coswick oak Cinnamon hardwood flooring was used in the project.
Designer: Ksenia Mitskevich.
Photo by Sergey Pilipovich.
Coswick’s partner: Domani.
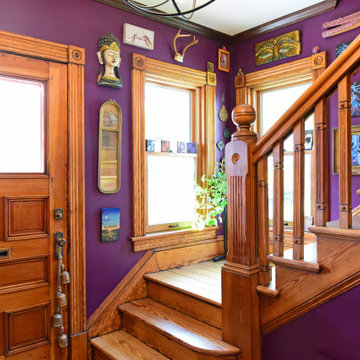
Designed and Built by Sacred Oak Homes
Photo by Stephen G. Donaldson
Esempio di una scala a "L" eclettica con pedata in legno, alzata in legno, parapetto in legno e decorazioni per pareti
Esempio di una scala a "L" eclettica con pedata in legno, alzata in legno, parapetto in legno e decorazioni per pareti
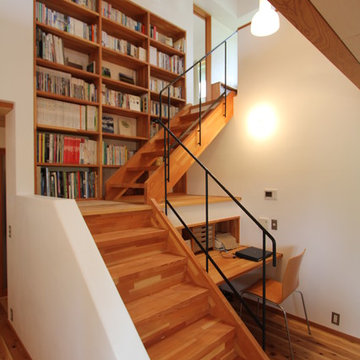
藤松建築設計室
Esempio di una piccola scala a "L" etnica con pedata in legno, alzata in legno e decorazioni per pareti
Esempio di una piccola scala a "L" etnica con pedata in legno, alzata in legno e decorazioni per pareti
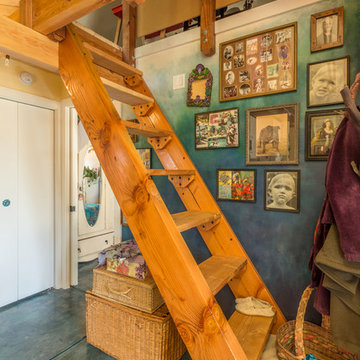
Ladder to the loft.
Foto di una piccola scala a rampa dritta bohémian con pedata in legno, nessuna alzata e decorazioni per pareti
Foto di una piccola scala a rampa dritta bohémian con pedata in legno, nessuna alzata e decorazioni per pareti
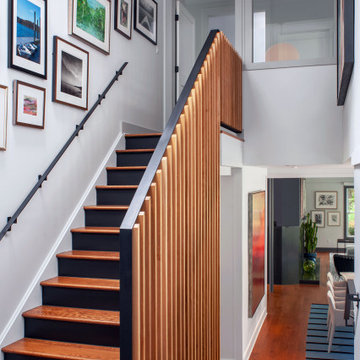
Esempio di una scala a rampa dritta contemporanea con pedata in legno, alzata in legno verniciato, parapetto in legno e decorazioni per pareti
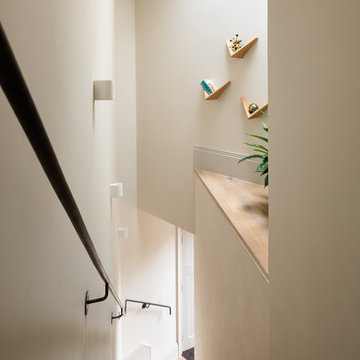
Immagine di una scala scandinava con pedata in legno, parapetto in metallo e decorazioni per pareti
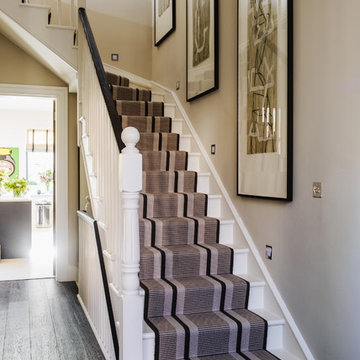
Foto di una scala a "L" tradizionale con pedata in legno verniciato, alzata in legno verniciato e decorazioni per pareti

On one side a 'living wall' ties the two levels together and, amongst other things, softens the acoustics in what could otherwise feel more like a gloomy and echoing lightwell.
Photographer: Bruce Hemming
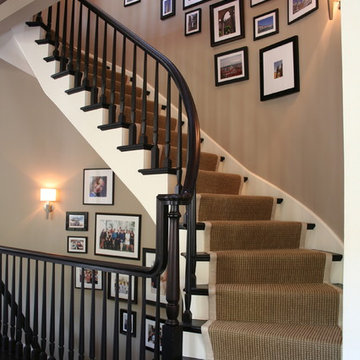
AFTER: Simple but still not cheap rehab of drab stairwell : stained treads, wool/sisal runner, artwork, painted & stained hand railings and balusters, new sconces from urban archeology for modern traditional home.
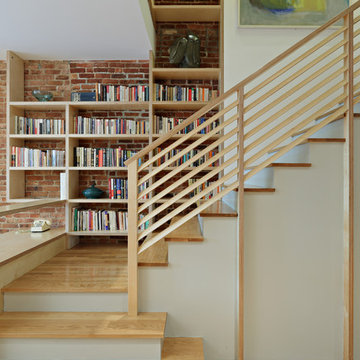
Conversion of a 4-family brownstone to a 3-family. The focus of the project was the renovation of the owner's apartment, including an expansion from a duplex to a triplex. The design centers around a dramatic two-story space which integrates the entry hall and stair with a library, a small desk space on the lower level and a full office on the upper level. The office is used as a primary work space by one of the owners - a writer, whose ideal working environment is one where he is connected with the rest of the family. This central section of the house, including the writer's office, was designed to maximize sight lines and provide as much connection through the spaces as possible. This openness was also intended to bring as much natural light as possible into this center portion of the house; typically the darkest part of a rowhouse building.
Project Team: Richard Goodstein, Angie Hunsaker, Michael Hanson
Structural Engineer: Yoshinori Nito Engineering and Design PC
Photos: Tom Sibley
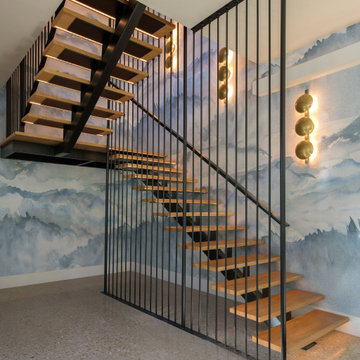
Floating stairs with mono-stringer, LED lights under the treads, floor to ceiling vertical poles
Foto di una grande scala a "U" contemporanea con pedata in legno, parapetto in metallo, carta da parati e decorazioni per pareti
Foto di una grande scala a "U" contemporanea con pedata in legno, parapetto in metallo, carta da parati e decorazioni per pareti
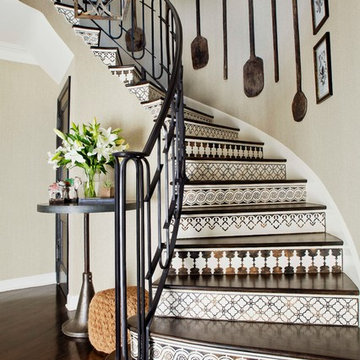
Esempio di una scala curva mediterranea con alzata piastrellata e decorazioni per pareti
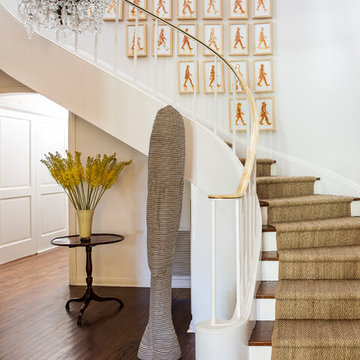
Idee per una grande scala curva classica con pedata in legno, alzata in legno verniciato e decorazioni per pareti
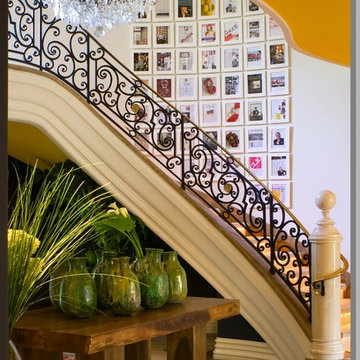
On the entry stairwell we again lined the walls with framed issues of past editorial s on the designer client; the ceiling of the entry was painted in Tracy's signature "Murdock yellow". The curvature of the edges of the ceiling is accentuated by the yellow and has always reminded me of the whimsical curved details of Barcelona Architect; Antoni Gaudi’s buildings. We placed a very primitive and rustic table in the entry foyer and displayed a grouping of primitive ceramic urns to contrast the rest of the sophisticated furnishings in the entry hall. There aren’t too many clients that will let you paint their ceilings sunflower yellow!
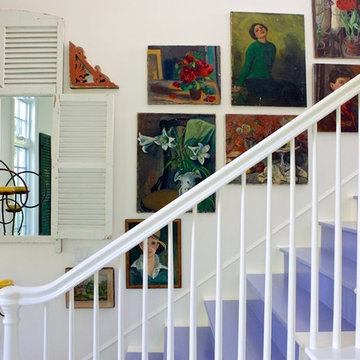
Main stairs
Immagine di una scala shabby-chic style con pedata in legno verniciato, alzata in legno verniciato e decorazioni per pareti
Immagine di una scala shabby-chic style con pedata in legno verniciato, alzata in legno verniciato e decorazioni per pareti
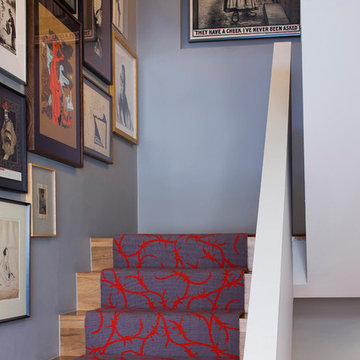
Precious McBane
Idee per una scala boho chic con pedata in legno, alzata in legno e decorazioni per pareti
Idee per una scala boho chic con pedata in legno, alzata in legno e decorazioni per pareti
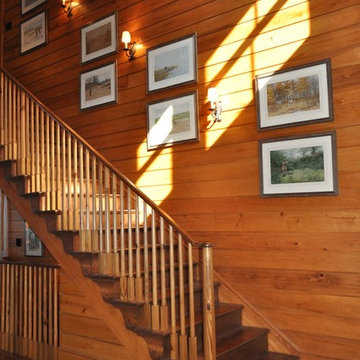
Idee per una scala chic con pedata in legno, alzata in legno, parapetto in legno e decorazioni per pareti
301 Foto di scale con decorazioni per pareti
2
