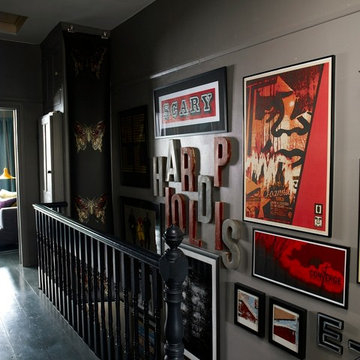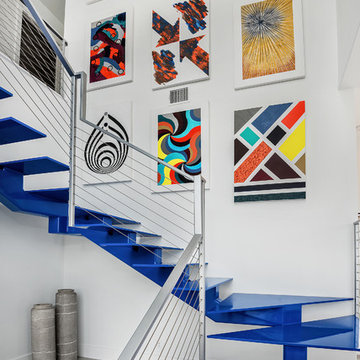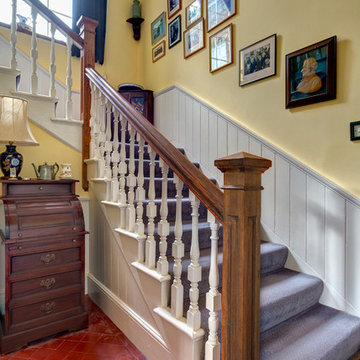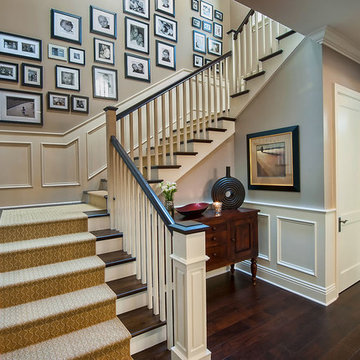301 Foto di scale con decorazioni per pareti
Filtra anche per:
Budget
Ordina per:Popolari oggi
81 - 100 di 301 foto
1 di 2
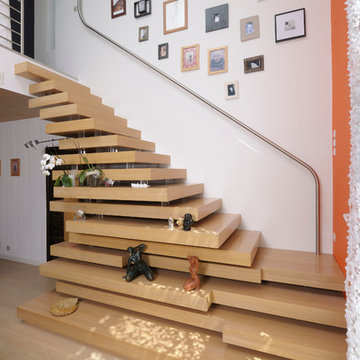
Olivier Calvez
Foto di una scala sospesa contemporanea di medie dimensioni con pedata in legno, nessuna alzata e decorazioni per pareti
Foto di una scala sospesa contemporanea di medie dimensioni con pedata in legno, nessuna alzata e decorazioni per pareti
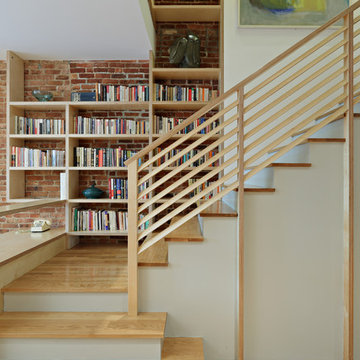
Conversion of a 4-family brownstone to a 3-family. The focus of the project was the renovation of the owner's apartment, including an expansion from a duplex to a triplex. The design centers around a dramatic two-story space which integrates the entry hall and stair with a library, a small desk space on the lower level and a full office on the upper level. The office is used as a primary work space by one of the owners - a writer, whose ideal working environment is one where he is connected with the rest of the family. This central section of the house, including the writer's office, was designed to maximize sight lines and provide as much connection through the spaces as possible. This openness was also intended to bring as much natural light as possible into this center portion of the house; typically the darkest part of a rowhouse building.
Project Team: Richard Goodstein, Angie Hunsaker, Michael Hanson
Structural Engineer: Yoshinori Nito Engineering and Design PC
Photos: Tom Sibley
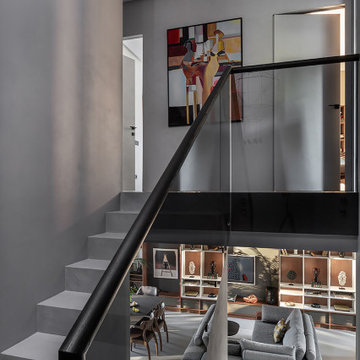
Modern minimalism as a basis for unusual, expressive art objects and author’s painting. This is what determined the main style of the living space. The concept was based on such materials as concrete and plaster, natural wood and stone. The interior had to be as natural as possible, reflecting the architectural image of the residential complex and the beauty of the surrounding nature. “The most important thing for me in this project is the result. Customers say that the interior has become their place of power! They want to return home, invite guests, spend a lot of time in their house and enjoy life here! It is very valuable and important that the project was realized almost 100%, while the customers themselves were interested not to deviate even a millimeter from the project, but to do everything exactly as the Author intended,” emphasized project designer Ksenia Mitskevich.
Coswick oak Cinnamon hardwood flooring was used in the project.
Designer: Ksenia Mitskevich.
Photo by Sergey Pilipovich.
Coswick’s partner: Domani.
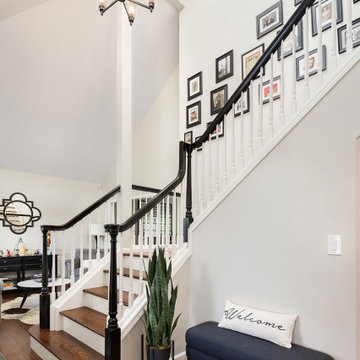
Foto di una grande scala a "L" classica con pedata in legno, alzata in legno, parapetto in legno e decorazioni per pareti
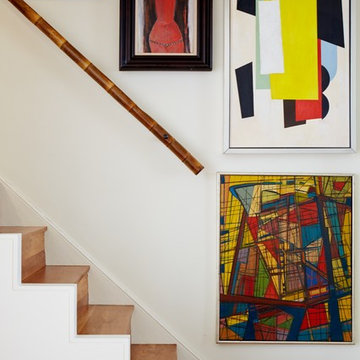
Immagine di una scala a rampa dritta minimal con pedata in legno, alzata in legno e decorazioni per pareti
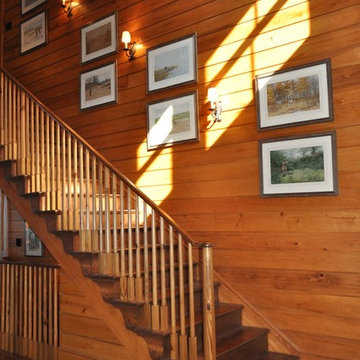
Idee per una scala chic con pedata in legno, alzata in legno, parapetto in legno e decorazioni per pareti
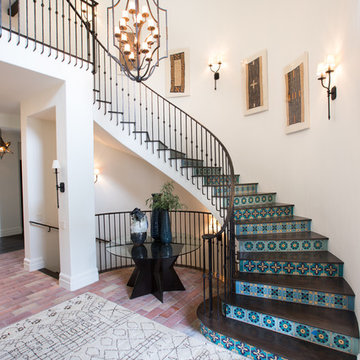
Ispirazione per una scala curva mediterranea con pedata in legno, alzata piastrellata, parapetto in metallo e decorazioni per pareti
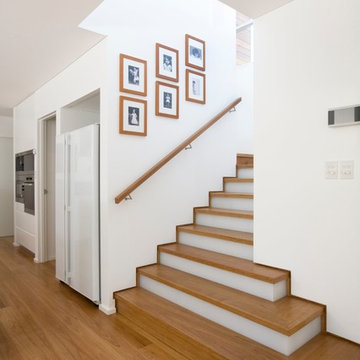
Ispirazione per una grande scala a "L" tradizionale con pedata in legno, alzata in legno verniciato e decorazioni per pareti
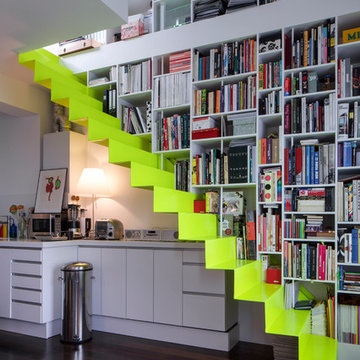
Foto di una scala sospesa minimal di medie dimensioni con pedata acrillica e decorazioni per pareti
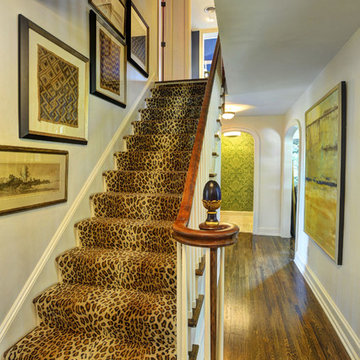
Alan Wycheck
Ispirazione per una scala a rampa dritta chic con pedata in legno, alzata in legno verniciato e decorazioni per pareti
Ispirazione per una scala a rampa dritta chic con pedata in legno, alzata in legno verniciato e decorazioni per pareti
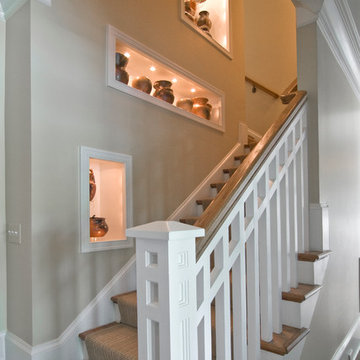
Think Still
Immagine di una scala a "L" tradizionale con pedata in legno, alzata in legno verniciato e decorazioni per pareti
Immagine di una scala a "L" tradizionale con pedata in legno, alzata in legno verniciato e decorazioni per pareti
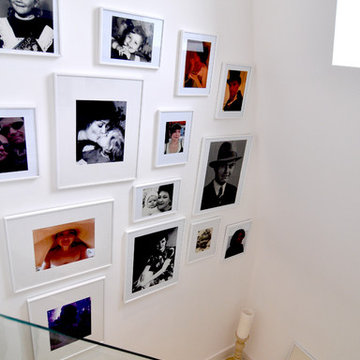
The hallway had to seamlessly bring together all the rooms of the house
Idee per una scala nordica con decorazioni per pareti
Idee per una scala nordica con decorazioni per pareti
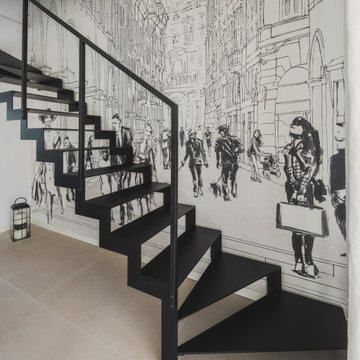
Saliamo al piano superiore percorrendo la bellissima scala in ferro resa ancora più importante dallo splendido soggetto in prospettiva in bianco e nero della carta da parati di Tecnografica
Foto di Simone Marulli .
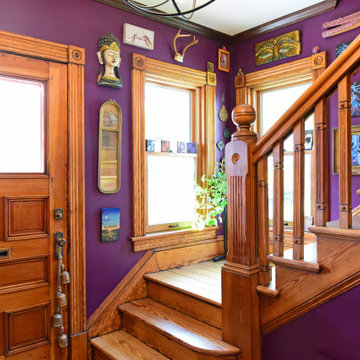
Designed and Built by Sacred Oak Homes
Photo by Stephen G. Donaldson
Esempio di una scala a "L" eclettica con pedata in legno, alzata in legno, parapetto in legno e decorazioni per pareti
Esempio di una scala a "L" eclettica con pedata in legno, alzata in legno, parapetto in legno e decorazioni per pareti

On one side a 'living wall' ties the two levels together and, amongst other things, softens the acoustics in what could otherwise feel more like a gloomy and echoing lightwell.
Photographer: Bruce Hemming
301 Foto di scale con decorazioni per pareti
5

