404 Foto di scale con carta da parati
Filtra anche per:
Budget
Ordina per:Popolari oggi
61 - 80 di 404 foto
1 di 3
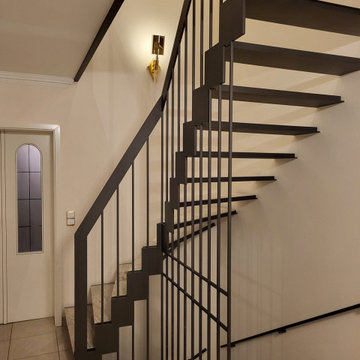
Ausnahmsweise kam bei der diesem Projekt der Kunde -ein Architekt- mit einem (fast) fertigen Treppen- und Geländerentwurf für das Haus seiner Eltern. Die Eltern waren zu Anfang nicht so recht überzeugt von der Strenge des Entwurfs, sie hätten sich wohl eher für eine klassische Schmiedearbeit entschieden.
Aber nachdem nun alles steht, sind auch die Eltern begeistert und überlegen nun nochmehr am Stil ihres Hauses in diese Richtung zu verändern.
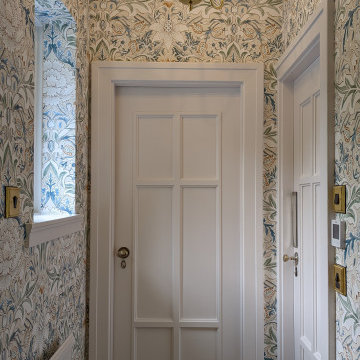
Beautiful Morris & Co. wallpaper supplied and installed by the Drew Decor team in Sheffield on this amazing staircase.
Ispirazione per una scala classica con carta da parati
Ispirazione per una scala classica con carta da parati
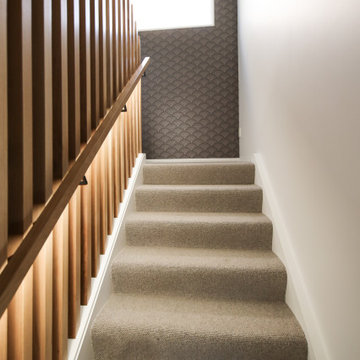
Architecturally designed by Threefold Architecture.
The Swinburn House Renovation involved a new metal craft e-span 340 roof, white bag washed brick cladding, interior recessed ceiling, and the construction of an american white oak and timber fin ballustrade.
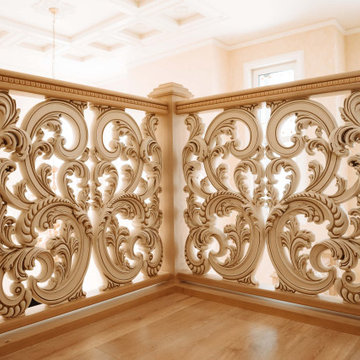
Лестница из дуба с уникальным резным ограждением и поручнем ручной работы по индивидуальным эскизам дизайнера. Обшивка лестницы массивом дуба выполнена по бетонному монолитному основанию. Стиль Барокко. Основным цветом лестницы подбирали 1 в 1 в цвет инженерной доски в доме. Лестница и все ее комплектующие покрыты дорогим паркетным лаком из Италии Sayerlack в 2 слоя. Данный проект занял около 3,5 месяцев работы. Выполнен в загородном доме в коттеджном поселке Новые Вёшки.
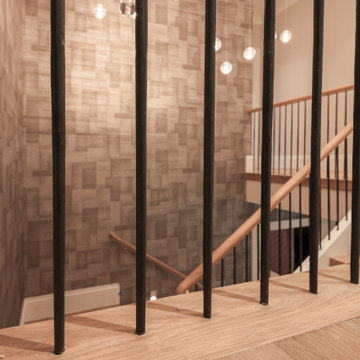
This versatile staircase doubles as seating, allowing home owners and guests to congregate by a modern wine cellar and bar. Oak steps with high risers were incorporated by the architect into this beautiful stair to one side of the thoroughfare; a riser-less staircase above allows natural lighting to create a fabulous focal point. CSC © 1976-2020 Century Stair Company. All rights reserved.
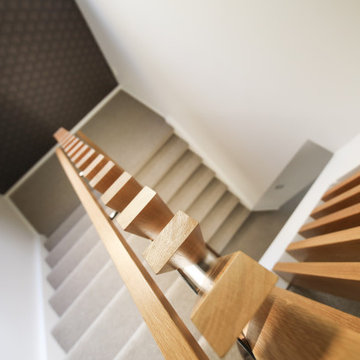
Architecturally designed by Threefold Architecture.
The Swinburn House Renovation involved a new metal craft e-span 340 roof, white bag washed brick cladding, interior recessed ceiling, and the construction of an american white oak and timber fin ballustrade.
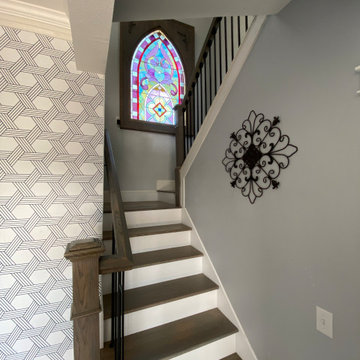
Custom staircase with stain glass window at the landing
Ispirazione per una scala a "U" minimalista di medie dimensioni con pedata in legno, alzata in legno verniciato, parapetto in legno e carta da parati
Ispirazione per una scala a "U" minimalista di medie dimensioni con pedata in legno, alzata in legno verniciato, parapetto in legno e carta da parati
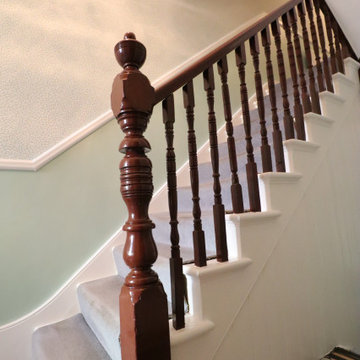
This hallway restoration started from removing all wallpaper, making all walls and ceilings good, repair water damage. The next new wallrock system was applied - reinforced Lining paper. Everything was restored including with dustless sanding system and bespoke paint application.
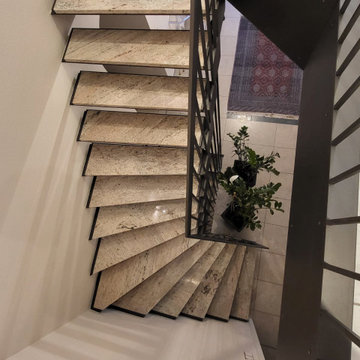
An der Wandseite sind die Stufen ohne Wange in der Wand befestigt, was der Gesamtkonstruktion eine gewisse Leichtigkeit gibt.
Ispirazione per una scala curva tradizionale di medie dimensioni con pedata in marmo, parapetto in metallo e carta da parati
Ispirazione per una scala curva tradizionale di medie dimensioni con pedata in marmo, parapetto in metallo e carta da parati
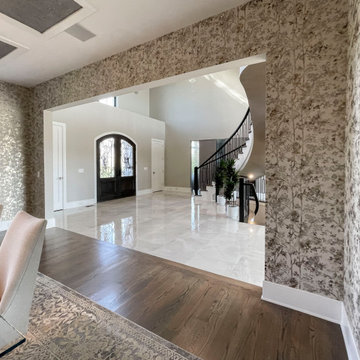
Dark-stained oak treads with square noses and black-painted square newels, combined with a modern metal balustrade make a one-of-a-kind architectural statement in this massive and gorgeous home in Leesburg; the stairs add elegance to the sophisticated open spaces. CSC 1976-2023 © Century Stair Company ® All rights reserved.
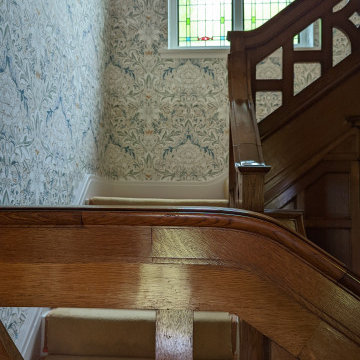
Beautiful Morris & Co. wallpaper supplied and installed by the Drew Decor team in Sheffield on this amazing staircase.
Immagine di una scala tradizionale con carta da parati
Immagine di una scala tradizionale con carta da parati
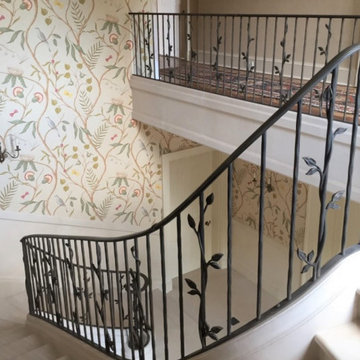
Fine Iron were commissioned to create this organic style balustrade with antique bronze patinated handrail for a large private country home.
Esempio di una grande scala curva country con parapetto in metallo e carta da parati
Esempio di una grande scala curva country con parapetto in metallo e carta da parati
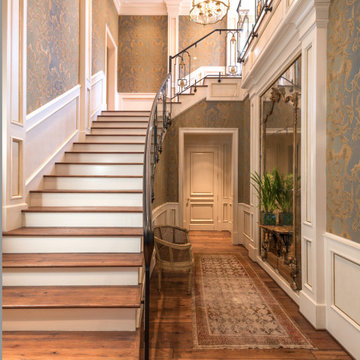
Curved wrought iron handrail glides upward on airy custom ironwork interspersed with Starfire glass panels, Alternating background colors in this handpainted wallpaper adds depth which open the width of the stairhall. Gilt lantern is a from Paris Latin Quarter.
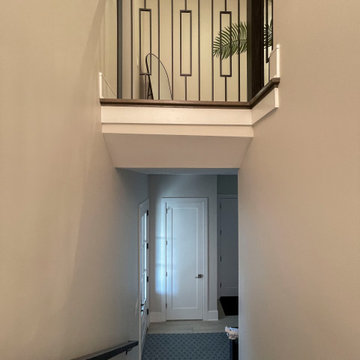
Dark-stained oak treads with square noses and black-painted square newels, combined with a modern metal balustrade make a one-of-a-kind architectural statement in this massive and gorgeous home in Leesburg; the stairs add elegance to the sophisticated open spaces. CSC 1976-2023 © Century Stair Company ® All rights reserved.
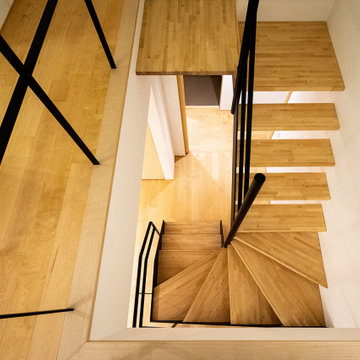
階段はスチールを用いてディテールにこだわり、空間の中で過度に主張をしないデザインに仕上げました。続く吹抜け手摺も同素材のフラットバーで軽やかにデザインしています。
Immagine di un'ampia scala sospesa con pedata in legno, nessuna alzata, parapetto in metallo e carta da parati
Immagine di un'ampia scala sospesa con pedata in legno, nessuna alzata, parapetto in metallo e carta da parati
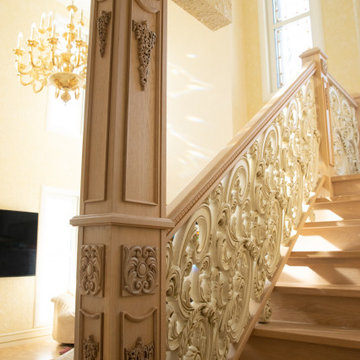
Лестница из дуба с уникальным резным ограждением и поручнем ручной работы по индивидуальным эскизам дизайнера. Обшивка лестницы массивом дуба выполнена по бетонному монолитному основанию. Стиль Барокко. Основным цветом лестницы подбирали 1 в 1 в цвет инженерной доски в доме. Лестница и все ее комплектующие покрыты дорогим паркетным лаком из Италии Sayerlack в 2 слоя. Данный проект занял около 3,5 месяцев работы. Выполнен в загородном доме в коттеджном поселке Новые Вёшки.
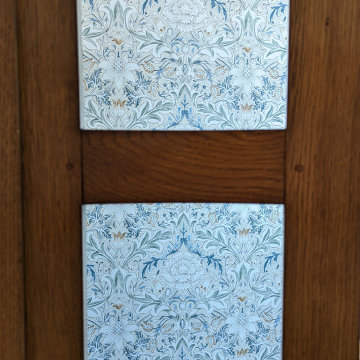
Beautiful Morris & Co. wallpaper supplied and installed by the Drew Decor team in Sheffield on this amazing staircase.
Idee per una scala chic con carta da parati
Idee per una scala chic con carta da parati
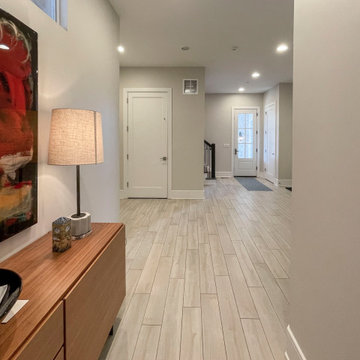
Dark-stained oak treads with square noses and black-painted square newels, combined with a modern metal balustrade make a one-of-a-kind architectural statement in this massive and gorgeous home in Leesburg; the stairs add elegance to the sophisticated open spaces. CSC 1976-2023 © Century Stair Company ® All rights reserved.

This image showcases the main hallway space, exuding grandeur and elegance with its expansive dimensions and sophisticated design. The hallway features high ceilings adorned with intricate molding, creating a sense of architectural grandeur and timeless charm.
A series of tall windows line one side of the hallway, allowing natural light to flood the space and illuminate the luxurious features within. The herringbone floors gleam underfoot, enhancing the overall feeling of opulence and refinement.
At the end of the hallway, a stunning chandelier hangs from the ceiling, casting a warm and inviting glow throughout the space. Its intricate design adds a touch of glamour and serves as a captivating focal point, drawing the eye towards the end of the corridor. The juxtaposition of modern furnishings against the classic architectural details creates a sense of timeless elegance and sophistication.
This view captures the essence of modern luxury, with every detail thoughtfully curated to create a truly breathtaking space. Whether used for grand entrances or intimate gatherings, this expansive hallway exudes an aura of refined charm and understated luxury.

リビングから内階段があり、吹き抜けになっています
Foto di una scala minimalista di medie dimensioni con carta da parati
Foto di una scala minimalista di medie dimensioni con carta da parati
404 Foto di scale con carta da parati
4