3.602 Foto di scale con carta da parati e pannellatura
Filtra anche per:
Budget
Ordina per:Popolari oggi
21 - 40 di 3.602 foto
1 di 3
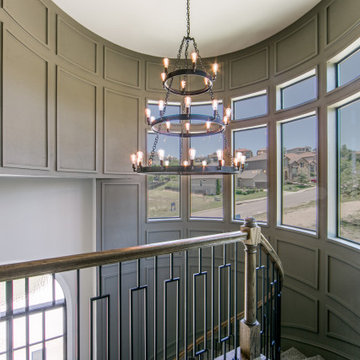
Idee per una grande scala curva tradizionale con pedata in moquette, alzata in moquette, parapetto in materiali misti e pannellatura
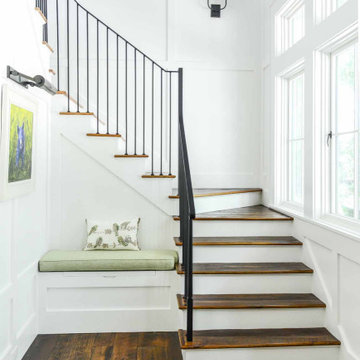
Main staircase with wall panel details, iron handrails, reclaimed hardwood stair treads, and bench seat on the main floor.
Immagine di una scala chic con pedata in legno, alzata in legno verniciato, parapetto in metallo e pannellatura
Immagine di una scala chic con pedata in legno, alzata in legno verniciato, parapetto in metallo e pannellatura
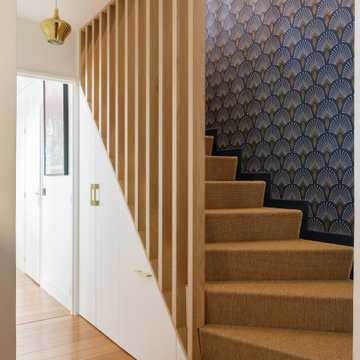
L'escalier d'origine présentait de nombreuses contraintes , fonctionnelles et esthétiques. Impossible de le remplacer, sécurité problématique et esthétique contestable. Les solutions proposées ont été de le recouvrir avec un revêtement souple adapté, de fermer l'espace par un ensemble de tasseaux bois sur mesure qui se prolongent à l'étage en remplacement de l'ancien garde-corps et de créer des rangements en fermant l'espace ouvert sous l'escalier.
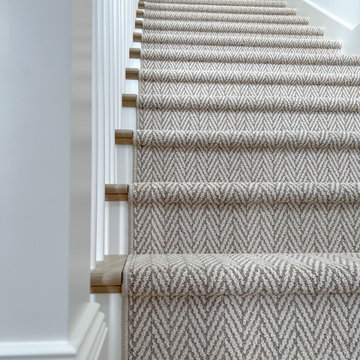
Updated staircase with white balusters and white oak handrails, herringbone-patterned stair runner in taupe and cream, and ornate but airy moulding details.
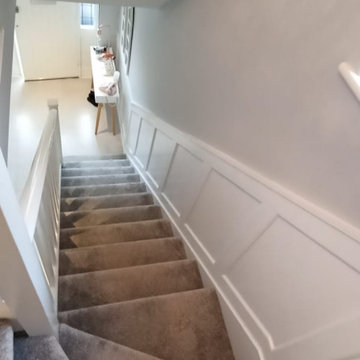
After photo of newly constructed and freshly painted wall paneling as part of a full hallway and landing re-design and fit out by BuildTech.
Esempio di una scala design di medie dimensioni con pannellatura
Esempio di una scala design di medie dimensioni con pannellatura
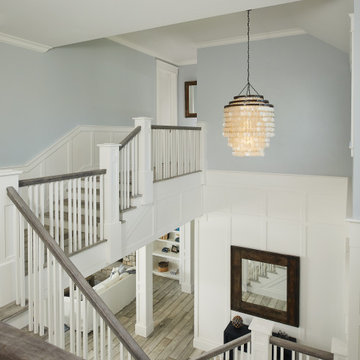
Looking down from the grand staircase
Photo by Ashley Avila Photography
Ispirazione per una scala a "U" stile marinaro con pedata in legno, alzata in legno verniciato, parapetto in legno e pannellatura
Ispirazione per una scala a "U" stile marinaro con pedata in legno, alzata in legno verniciato, parapetto in legno e pannellatura

This wooden staircase helps define space in this open-concept modern home; stained treads blend with the hardwood floors and the horizontal balustrade allows for natural light to filter into living and kitchen area. CSC 1976-2020 © Century Stair Company. ® All rights reserved
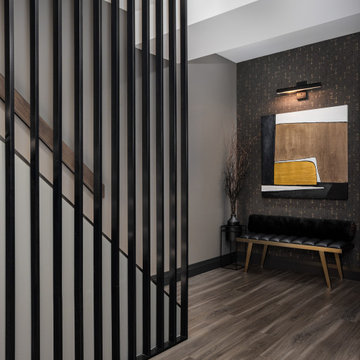
Ispirazione per una scala minimalista con pedata in legno, alzata in legno, parapetto in legno e carta da parati
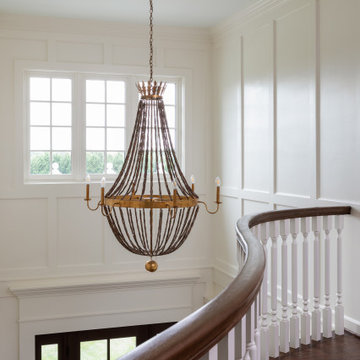
Complete renovation of a home in the rolling hills of the Loudoun County, Virginia horse country. New wood staircase with custom curved railing, white columns, and wood paneling.

Photo : BCDF Studio
Immagine di una scala curva scandinava di medie dimensioni con pedata in legno, alzata in legno, parapetto in legno e carta da parati
Immagine di una scala curva scandinava di medie dimensioni con pedata in legno, alzata in legno, parapetto in legno e carta da parati
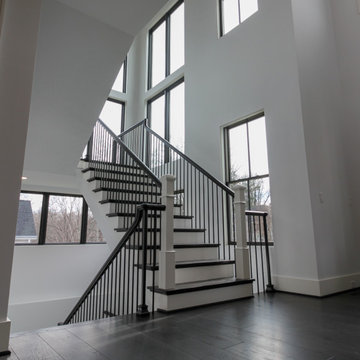
Traditional white-painted newels and risers combined with a modern vertical-balustrade system (black-painted rails) resulted in an elegant space with clean lines, warm and spacious feel. Staircase floats between large windows allowing natural light to reach all levels in this home, especially the basement area. CSC 1976-2021 © Century Stair Company ® All rights reserved.
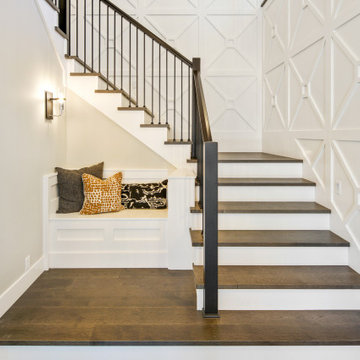
Esempio di una grande scala curva moderna con pedata in legno, parapetto in legno e pannellatura
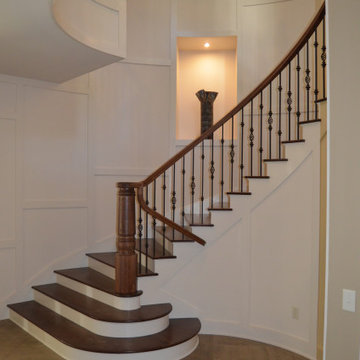
Full curved stair with full curved overlook. Staggered paneled wall with niches.
Foto di una grande scala curva chic con pedata in legno, alzata in legno verniciato, parapetto in metallo e pannellatura
Foto di una grande scala curva chic con pedata in legno, alzata in legno verniciato, parapetto in metallo e pannellatura

Entry Foyer and stair hall with marble checkered flooring, white pickets and black painted handrail. View to Dining Room and arched opening to Kitchen beyond.
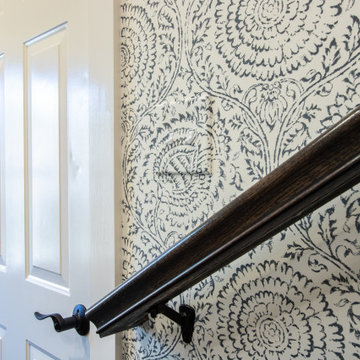
Immagine di una scala american style con parapetto in legno e carta da parati

Ispirazione per una grande scala a "L" country con pedata in legno, alzata in legno, parapetto in legno e pannellatura

This image showcases the main hallway space, exuding grandeur and elegance with its expansive dimensions and sophisticated design. The hallway features high ceilings adorned with intricate molding, creating a sense of architectural grandeur and timeless charm.
A series of tall windows line one side of the hallway, allowing natural light to flood the space and illuminate the luxurious features within. The herringbone floors gleam underfoot, enhancing the overall feeling of opulence and refinement.
At the end of the hallway, a stunning chandelier hangs from the ceiling, casting a warm and inviting glow throughout the space. Its intricate design adds a touch of glamour and serves as a captivating focal point, drawing the eye towards the end of the corridor. The juxtaposition of modern furnishings against the classic architectural details creates a sense of timeless elegance and sophistication.
This view captures the essence of modern luxury, with every detail thoughtfully curated to create a truly breathtaking space. Whether used for grand entrances or intimate gatherings, this expansive hallway exudes an aura of refined charm and understated luxury.
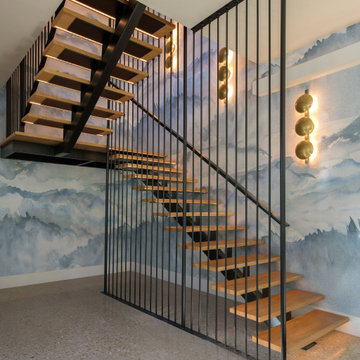
Floating stairs with mono-stringer, LED lights under the treads, floor to ceiling vertical poles
Foto di una grande scala a "U" contemporanea con pedata in legno, parapetto in metallo, carta da parati e decorazioni per pareti
Foto di una grande scala a "U" contemporanea con pedata in legno, parapetto in metallo, carta da parati e decorazioni per pareti
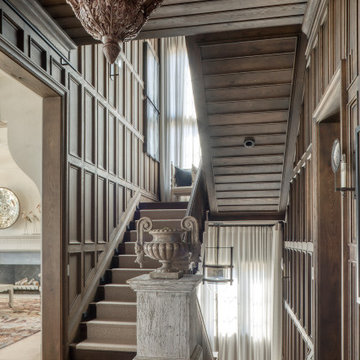
Idee per una grande scala a "U" costiera con pedata in legno, alzata in legno, parapetto in legno e pannellatura
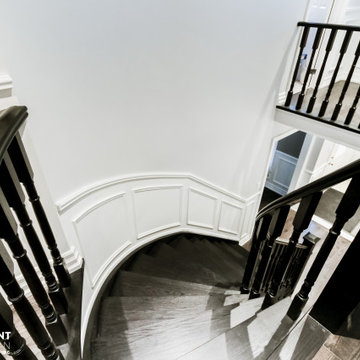
Immagine di una grande scala curva tradizionale con pedata in legno, alzata in legno, parapetto in legno e pannellatura
3.602 Foto di scale con carta da parati e pannellatura
2