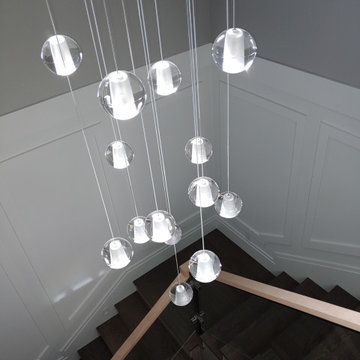3.602 Foto di scale con carta da parati e pannellatura
Filtra anche per:
Budget
Ordina per:Popolari oggi
161 - 180 di 3.602 foto
1 di 3
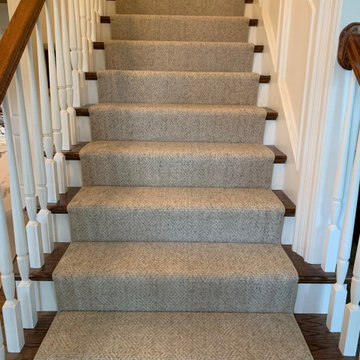
Esempio di una scala a "L" con pedata in moquette, alzata in moquette, parapetto in legno e pannellatura

Staircase as the heart of the home
Ispirazione per una scala a rampa dritta design di medie dimensioni con pedata in legno, alzata in legno, parapetto in metallo e pannellatura
Ispirazione per una scala a rampa dritta design di medie dimensioni con pedata in legno, alzata in legno, parapetto in metallo e pannellatura
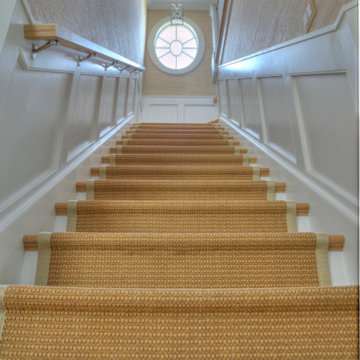
From the front door, all the way up to the 4th floor. The attention to wood working detail is amazing. This oval window at the top of the stairs brilliantly lights up this stairway. We like to call this the "Stairway to Heaven".
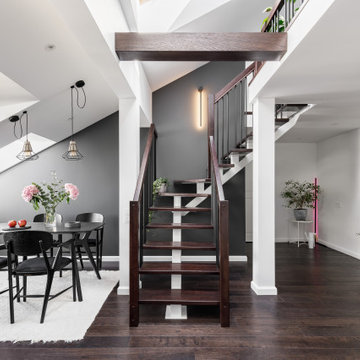
Гостиная-столовая в двухуровневой мансардной квартире
Ispirazione per una grande scala minimal con carta da parati
Ispirazione per una grande scala minimal con carta da parati
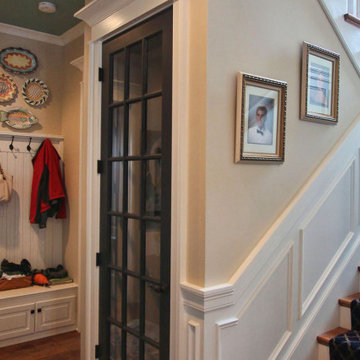
Esempio di una scala a "U" classica con pedata in moquette, alzata in moquette, parapetto in legno e pannellatura
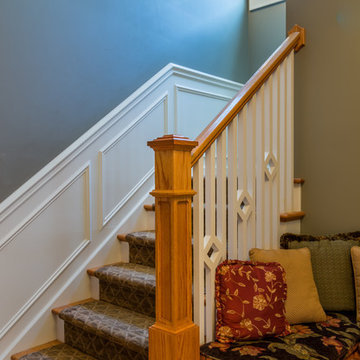
Immagine di una piccola scala a "L" tradizionale con pedata in legno, alzata in legno, parapetto in legno e pannellatura
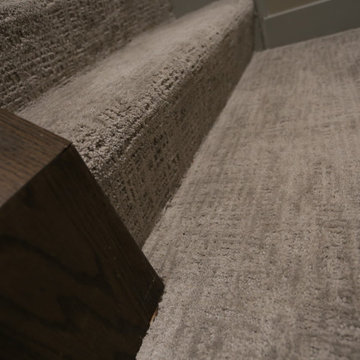
This lower level space was inspired by Film director, write producer, Quentin Tarantino. Starting with the acoustical panels disguised as posters, with films by Tarantino himself. We included a sepia color tone over the original poster art and used this as a color palate them for the entire common area of this lower level. New premium textured carpeting covers most of the floor, and on the ceiling, we added LED lighting, Madagascar ebony beams, and a two-tone ceiling paint by Sherwin Williams. The media stand houses most of the AV equipment and the remaining is integrated into the walls using architectural speakers to comprise this 7.1.4 Dolby Atmos Setup. We included this custom sectional with performance velvet fabric, as well as a new table and leather chairs for family game night. The XL metal prints near the new regulation pool table creates an irresistible ambiance, also to the neighboring reclaimed wood dart board area. The bathroom design include new marble tile flooring and a premium frameless shower glass. The luxury chevron wallpaper gives this space a kiss of sophistication. Finalizing this lounge we included a gym with rubber flooring, fitness rack, row machine as well as custom mural which infuses visual fuel to the owner’s workout. The Everlast speedbag is positioned in the perfect place for those late night or early morning cardio workouts. Lastly, we included Polk Audio architectural ceiling speakers meshed with an SVS micros 3000, 800-Watt subwoofer.
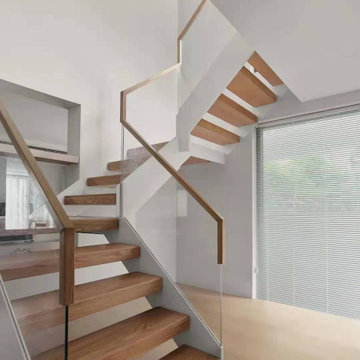
•Metal stair stringer white powder coating
•clear tempered glass railing infill
•red oak tread
•red oak capping handrail
Foto di una scala a "U" moderna di medie dimensioni con pedata in legno, nessuna alzata, parapetto in vetro e pannellatura
Foto di una scala a "U" moderna di medie dimensioni con pedata in legno, nessuna alzata, parapetto in vetro e pannellatura

Acoustics from exposed hardwood floors are managed via upholstered furniture, window treatments and on the stair treads. Brass lighting fixtures impart an element of contrast.
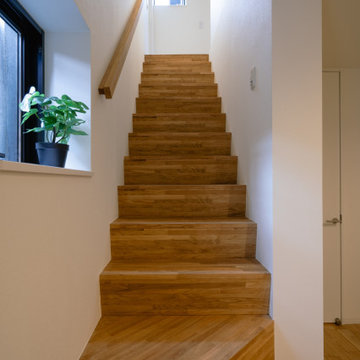
小牧の家は、鉄骨造3階建てのフルリノベーションのプロジェクトです。
街中の既存建物(美容サロン兼住宅)を刷新し、2世帯の住まいへと生まれ変わりました。
こちらのURLで動画も公開しています。
https://tawks.jp/youtube/

Immagine di una grande scala sospesa minimal con pedata in legno, nessuna alzata, parapetto in metallo e carta da parati
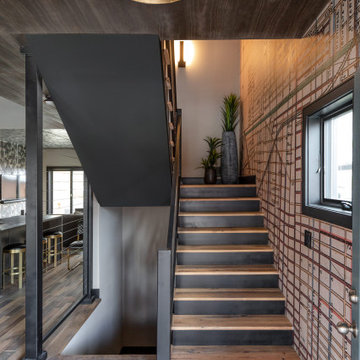
Idee per una scala a "L" contemporanea con pedata in legno, nessuna alzata, parapetto in metallo e carta da parati
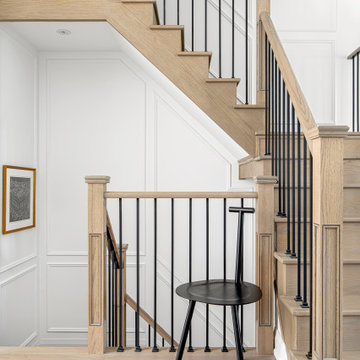
Scandinavian Wood staircase with minimal iron baluster to keep it contemporary and less busy.
Immagine di una grande scala a "U" contemporanea con pedata in legno, alzata in legno, parapetto in metallo e pannellatura
Immagine di una grande scala a "U" contemporanea con pedata in legno, alzata in legno, parapetto in metallo e pannellatura
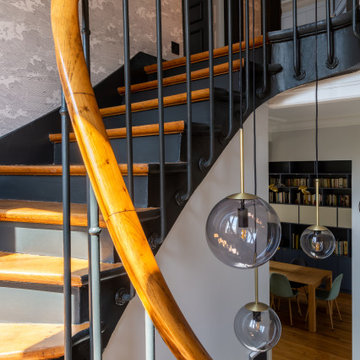
Une maison de maître du XIXème, entièrement rénovée, aménagée et décorée pour démarrer une nouvelle vie. Le RDC est repensé avec de nouveaux espaces de vie et une belle cuisine ouverte ainsi qu’un bureau indépendant. Aux étages, six chambres sont aménagées et optimisées avec deux salles de bains très graphiques. Le tout en parfaite harmonie et dans un style naturellement chic.
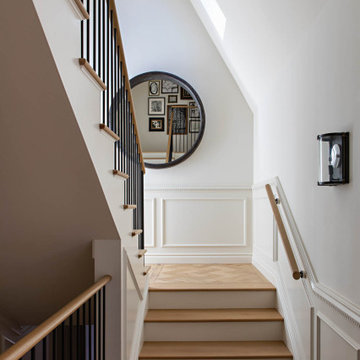
Esempio di una scala stile marinaro con parapetto in materiali misti e pannellatura
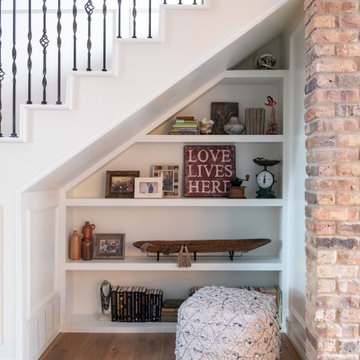
Room by room, we’re taking on this 1970’s home and bringing it into 2021’s aesthetic and functional desires. The homeowner’s started with the bar, lounge area, and dining room. Bright white paint sets the backdrop for these spaces and really brightens up what used to be light gold walls.
We leveraged their beautiful backyard landscape by incorporating organic patterns and earthy botanical colors to play off the nature just beyond the huge sliding doors.
Since the rooms are in one long galley orientation, the design flow was extremely important. Colors pop in the dining room chandelier (the showstopper that just makes this room “wow”) as well as in the artwork and pillows. The dining table, woven wood shades, and grasscloth offer multiple textures throughout the zones by adding depth, while the marble tops’ and tiles’ linear and geometric patterns give a balanced contrast to the other solids in the areas. The result? A beautiful and comfortable entertaining space!
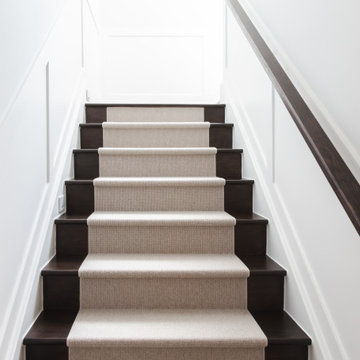
Stair runners are one of our favorite ways to add dimension, color variation, patterns, and texture to a staircase.
Esempio di una scala a rampa dritta chic con alzata in legno, parapetto in legno, pannellatura e pedata in moquette
Esempio di una scala a rampa dritta chic con alzata in legno, parapetto in legno, pannellatura e pedata in moquette
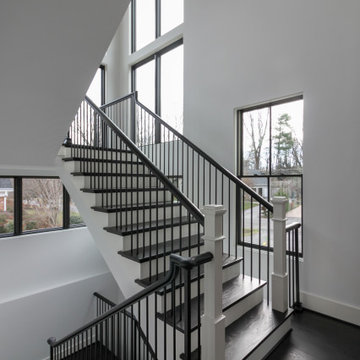
Traditional white-painted newels and risers combined with a modern vertical-balustrade system (black-painted rails) resulted in an elegant space with clean lines, warm and spacious feel. Staircase floats between large windows allowing natural light to reach all levels in this home, especially the basement area. CSC 1976-2021 © Century Stair Company ® All rights reserved.
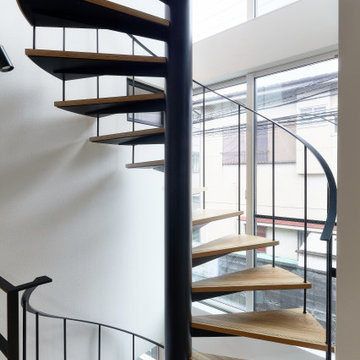
Idee per una scala a chiocciola contemporanea di medie dimensioni con pedata in legno, nessuna alzata, parapetto in metallo e carta da parati
3.602 Foto di scale con carta da parati e pannellatura
9
