285 Foto di scale con alzata in vetro
Filtra anche per:
Budget
Ordina per:Popolari oggi
81 - 100 di 285 foto
1 di 3
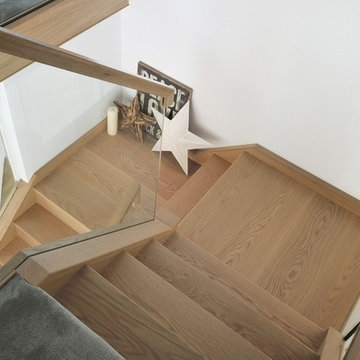
Clear glass staircase panels. Matt Cant Photography.
Esempio di una scala curva classica di medie dimensioni con pedata in legno, alzata in vetro e parapetto in legno
Esempio di una scala curva classica di medie dimensioni con pedata in legno, alzata in vetro e parapetto in legno
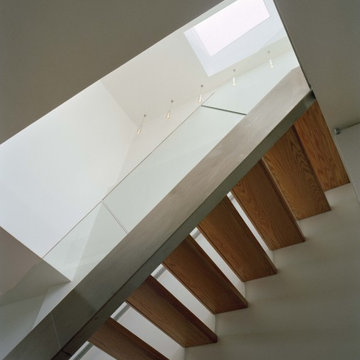
Modern Staircase - glass, wood and stainless steel stair with light poring in from the new skylight.
photography by : Bilyana Dimitrova
Esempio di una scala a rampa dritta design di medie dimensioni con pedata in legno, alzata in vetro e parapetto in metallo
Esempio di una scala a rampa dritta design di medie dimensioni con pedata in legno, alzata in vetro e parapetto in metallo
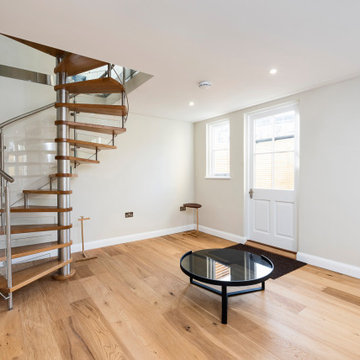
Beautiful Spiral Staircase using Stainless Steel with Oak Treads and Curved Perspex Panels for Balustrade.
Immagine di una piccola scala a chiocciola moderna con pedata in legno, alzata in vetro e parapetto in materiali misti
Immagine di una piccola scala a chiocciola moderna con pedata in legno, alzata in vetro e parapetto in materiali misti
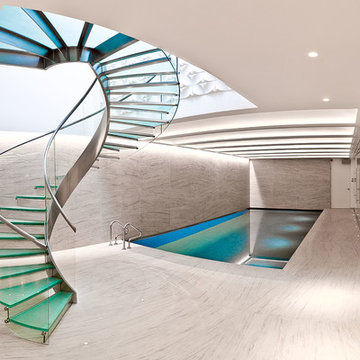
Photography: Peter Northall
Immagine di una scala curva contemporanea con pedata in vetro, alzata in vetro e parapetto in vetro
Immagine di una scala curva contemporanea con pedata in vetro, alzata in vetro e parapetto in vetro
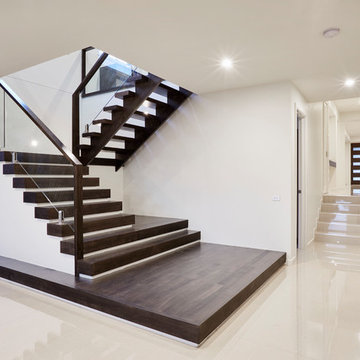
Foto di una scala a "U" minimal di medie dimensioni con pedata in legno, alzata in vetro e parapetto in legno
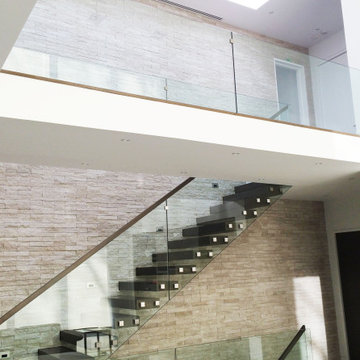
Esempio di una scala a rampa dritta minimalista con pedata in legno, alzata in vetro, parapetto in legno e pareti in mattoni
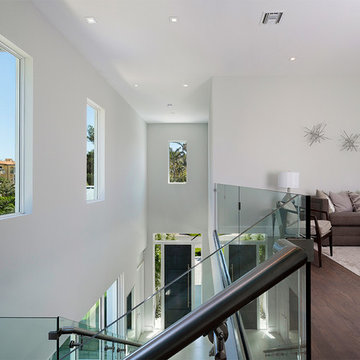
Landing
Esempio di una scala a rampa dritta minimalista di medie dimensioni con alzata in vetro e parapetto in metallo
Esempio di una scala a rampa dritta minimalista di medie dimensioni con alzata in vetro e parapetto in metallo
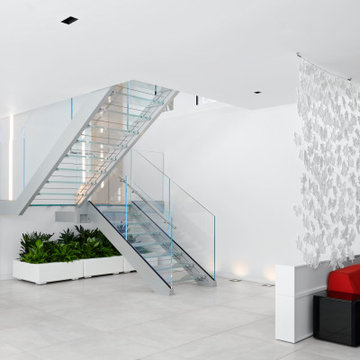
Immagine di una grande scala sospesa design con pedata in vetro, alzata in vetro e parapetto in vetro
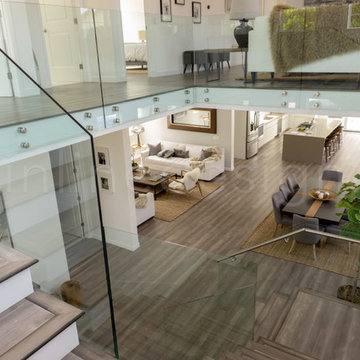
Just look at this beautiful entry way. Our Glass Adapters are perfect for this elegant staircase and its beautiful hardwood panels. The Glass Adapters and glass panels provide such an open, light and airy space. If you want simplicity and elegance, our Glass Adapters are the perfect addition to your home!
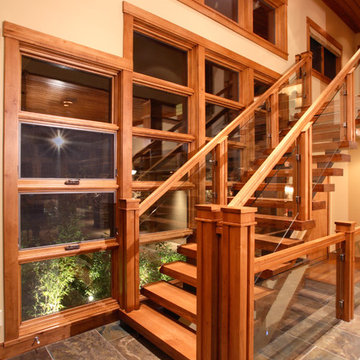
Ispirazione per una grande scala a rampa dritta contemporanea con pedata in legno, alzata in vetro e parapetto in legno
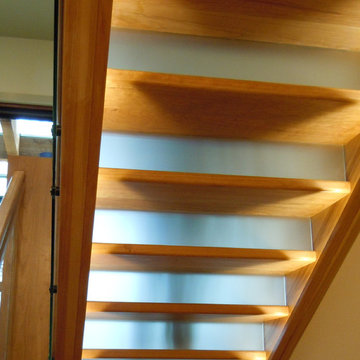
Alain Jaramillo
Esempio di una grande scala a "U" rustica con pedata in legno verniciato, alzata in vetro e parapetto in legno
Esempio di una grande scala a "U" rustica con pedata in legno verniciato, alzata in vetro e parapetto in legno
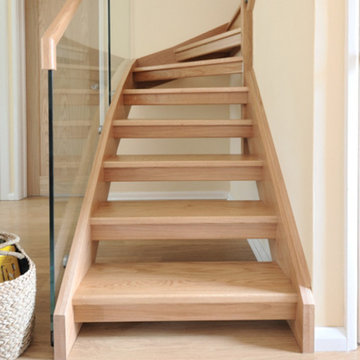
The top section of this Staircase is a renovation, and the bottom flight is new. The Lewington’s wanted to change the layout of their existing staircase as it wasting space in the hall.
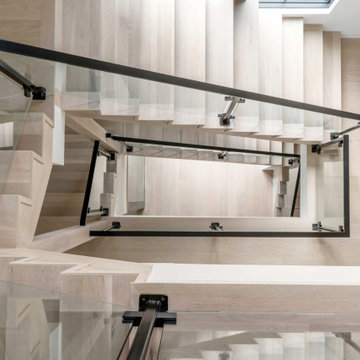
Ispirazione per una scala a "U" chic con pedata in legno, alzata in vetro e parapetto in metallo
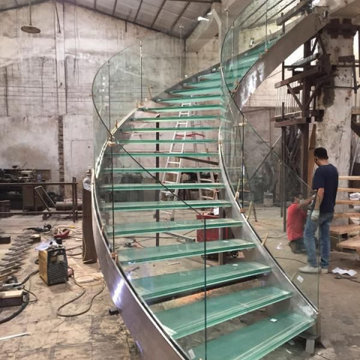
Foto di una grande scala curva minimalista con pedata in vetro, alzata in vetro e parapetto in vetro
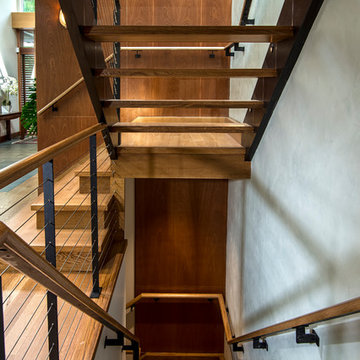
Interior view looking through quarter-sawn white oak stairs with plexiglass risers, painted steel posts and stainless steel cable rails. Also note subtle Venetian plaster wall at right, and mahogany paneled walls beyond.
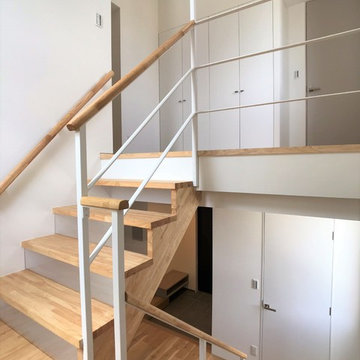
階段より2階ホールを見る。
Ispirazione per una scala a "U" minimalista di medie dimensioni con pedata in legno, alzata in vetro e parapetto in metallo
Ispirazione per una scala a "U" minimalista di medie dimensioni con pedata in legno, alzata in vetro e parapetto in metallo
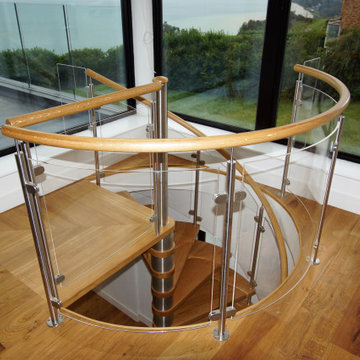
This beautiful oak spiral staircase was designed to maximise the light into the stairwell, utilising a stainless steel centre post and spindles. Curved glass panels were used for the balustrade to reduce the shadow of the staircase. Oak for both the treads and the handrail to compliment the floor and tie in the staircase with the rest of the project.
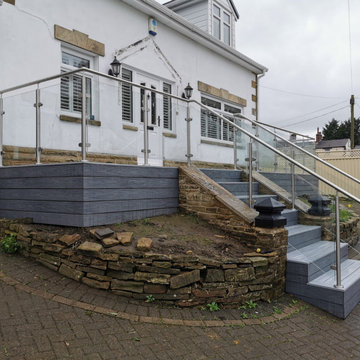
Are you looking to upgrade your garden? Or maybe looking for a modern twist to your decking. A glass balustrade is a perfect solution. Origin Architectural supplies beautiful glass balustrades all over the country. Each balustrade is custom to your needs. To find out more visit our website.
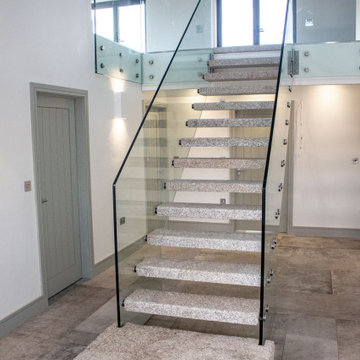
Bespoke Granite & Glass Staircase by Camel Glass & Joinery
Esempio di una scala a rampa dritta contemporanea con alzata in vetro e parapetto in vetro
Esempio di una scala a rampa dritta contemporanea con alzata in vetro e parapetto in vetro
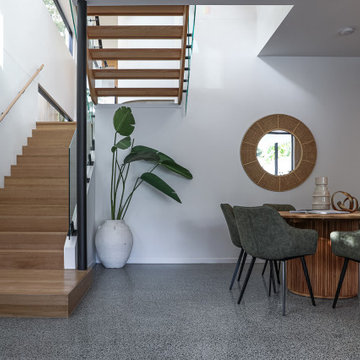
Open U-Shaped staircase which connects the downstairs open plan dining/living/kitchen space with the upstairs landing.
Esempio di una piccola scala a "U" minimal con pedata in legno, alzata in vetro e parapetto in legno
Esempio di una piccola scala a "U" minimal con pedata in legno, alzata in vetro e parapetto in legno
285 Foto di scale con alzata in vetro
5