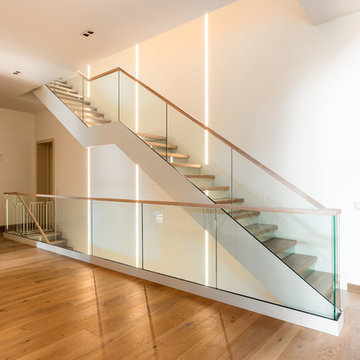285 Foto di scale con alzata in vetro
Filtra anche per:
Budget
Ordina per:Popolari oggi
41 - 60 di 285 foto
1 di 3
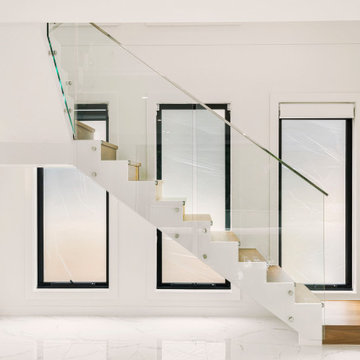
Beautiful new luxury home by Elcom Homes in Hornsby, Australia.
We were delighted to be able to come in and photograph the property as soon as it was finished as Urban Cam specializes in real estate photography and videography.
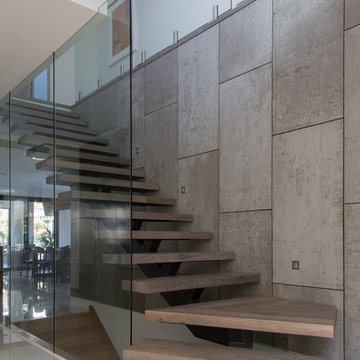
Idee per una scala design di medie dimensioni con pedata in legno, alzata in vetro e parapetto in legno
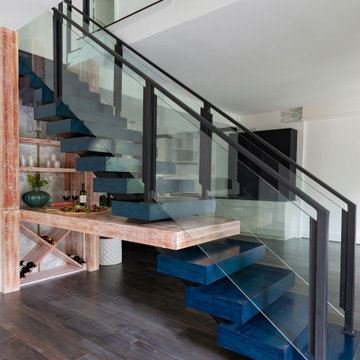
The client is a west Texas native turned big city lawyer. The design of the space reflects these contrasting influences bringing together a bold, contemporary design with organic elements. Removing walls opened the space creating the perfect environment for a floating staircase. The new staircase is the focal point of the room and a one-of-a-kind conversation piece with a built-in functional bar and buffet. The backlit alabaster behind the bar brings light and depth.
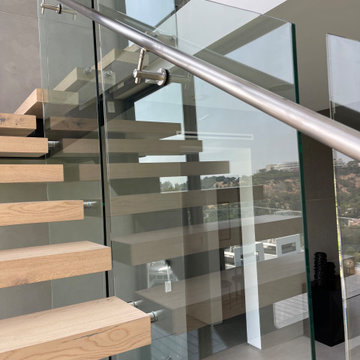
Glass for staircase
Ispirazione per una scala minimalista con alzata in vetro e parapetto in vetro
Ispirazione per una scala minimalista con alzata in vetro e parapetto in vetro
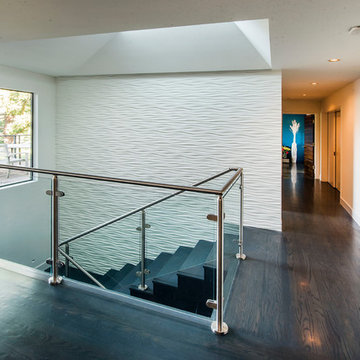
The staircase between the main floor and the lower level was completely opened up to help integrate the two floors and features glass and stainless steel hand railing.
Robert Vente Photography
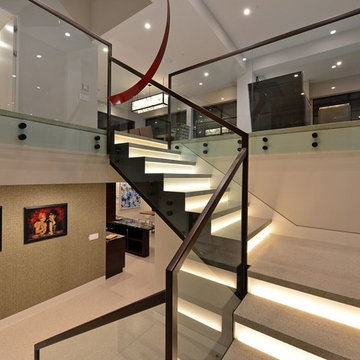
Foto di una grande scala a "L" minimal con alzata in vetro e parapetto in metallo
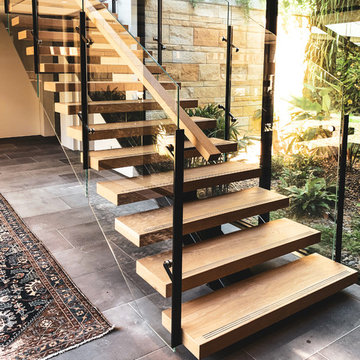
Ispirazione per una grande scala a rampa dritta design con pedata in legno, alzata in vetro e parapetto in materiali misti
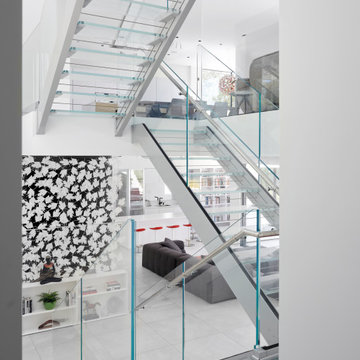
Foto di una grande scala sospesa minimal con pedata in vetro, alzata in vetro e parapetto in vetro
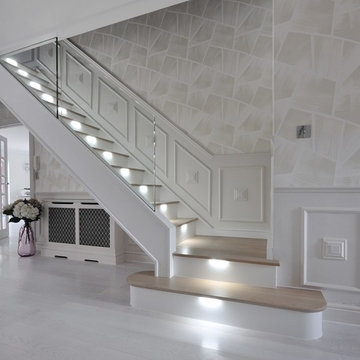
Lower level lighting really shows off the lights that are built in to each step
Immagine di una grande scala curva minimal con pedata in legno, alzata in vetro e parapetto in vetro
Immagine di una grande scala curva minimal con pedata in legno, alzata in vetro e parapetto in vetro
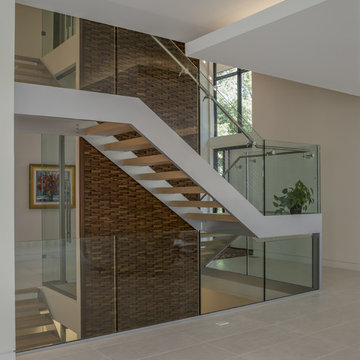
Esempio di una grande scala a "L" moderna con alzata in vetro, parapetto in legno e pedata in vetro
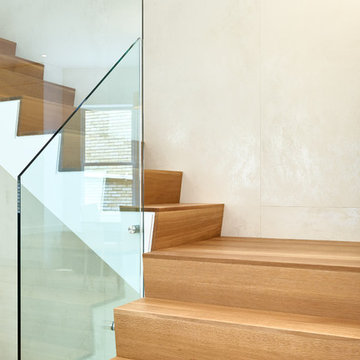
Photo Credit: Scott Norsworthy
Architect: Wanda Ely Architect Inc
Immagine di una scala a "L" di medie dimensioni con pedata in legno, alzata in vetro e parapetto in vetro
Immagine di una scala a "L" di medie dimensioni con pedata in legno, alzata in vetro e parapetto in vetro
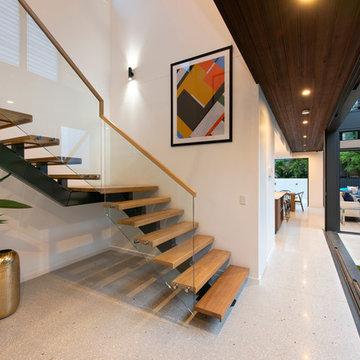
Idee per una scala curva contemporanea di medie dimensioni con pedata in legno, alzata in vetro e parapetto in legno
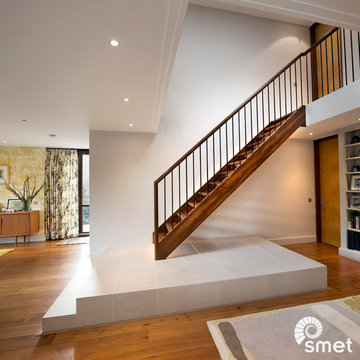
Immagine di una scala a rampa dritta minimalista con pedata in legno, alzata in vetro e parapetto in metallo
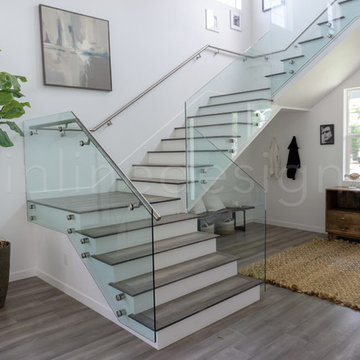
Just look at this beautiful entry way. Our Glass Adapters are perfect for this elegant staircase and its beautiful hardwood panels. The Glass Adapters and glass panels provide such an open, light and airy space. If you want simplicity and elegance, our Glass Adapters are the perfect addition to your home!
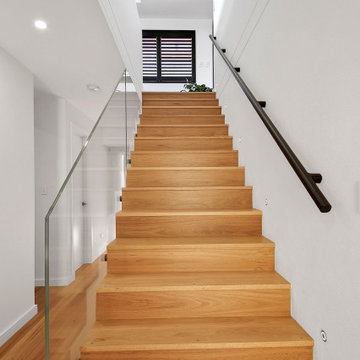
Foto di una grande scala a rampa dritta contemporanea con pedata in legno, alzata in vetro e parapetto in metallo
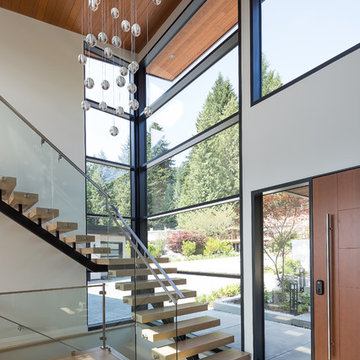
Situated above the Vancouver skyline, overlooking the city below, this custom home is a top performer on top of it all. An open kitchen, dining, and great room with a 99 bottle capacity wine wall, this space is made for entertaining.
The three car garage houses the technical equipment including solar inverters and the Tesla Powerwall 2. A vehicle lift allows for easy maintenance and double parking storage. From BBQ season in the summer to the gorgeous sunsets of fall, the views are simply stunning both from and within the home. A cozy library and home office are well placed to allow for a more intimate atmosphere while still absorbing the beautiful city below.
Luxury custom homes are not always as high on the performance scale but this home boasts a modelled energy rating of 60 GJ/year compared with the 182 GJ/year standard, close to 70% better! With high-efficiency appliances and a well positioned solar array, this home may perform so well that it starts generating income through Net Metering.
Photo Credits: SilentSama Architectural Photography
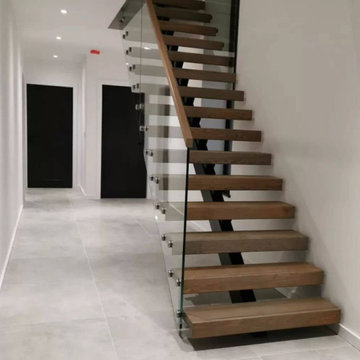
Staircase design and flooring specification by Hestia Design. Followed with a colour consultation.
Idee per una grande scala sospesa minimalista con pedata in legno, alzata in vetro e parapetto in vetro
Idee per una grande scala sospesa minimalista con pedata in legno, alzata in vetro e parapetto in vetro
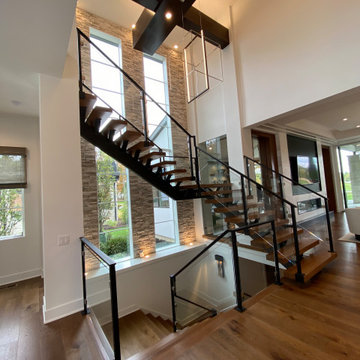
Immagine di una grande scala sospesa con pedata in legno, alzata in vetro e parapetto in materiali misti
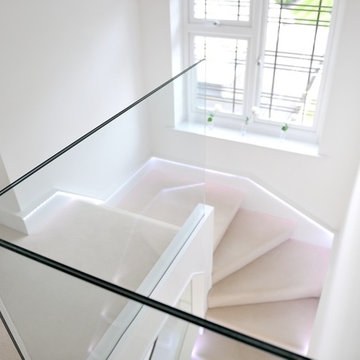
The Jones Family wanted to transform their dated white newels and spindles into a minimalistic staircase, complete with programmable lights
Photo Credit: Matt Cant
285 Foto di scale con alzata in vetro
3
