2.067 Foto di scale con alzata in metallo
Filtra anche per:
Budget
Ordina per:Popolari oggi
161 - 180 di 2.067 foto
1 di 3
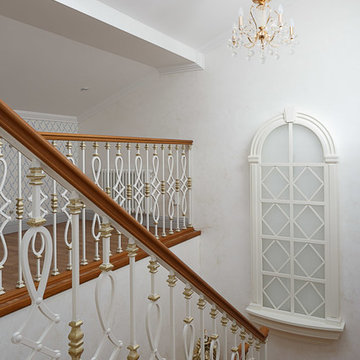
Foto di una grande scala a "U" chic con pedata in legno, alzata in metallo e parapetto in metallo
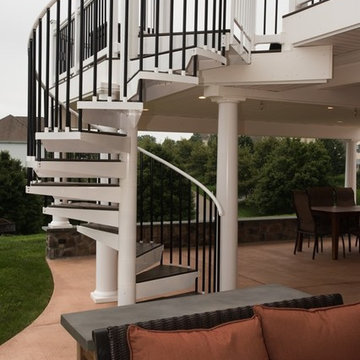
This homeowner was looking for a deck stair that was both functional and beautiful to connect their deck and patio in the Philadelphia suburbs.
Esempio di una grande scala a chiocciola moderna con pedata in legno, alzata in metallo e parapetto in metallo
Esempio di una grande scala a chiocciola moderna con pedata in legno, alzata in metallo e parapetto in metallo
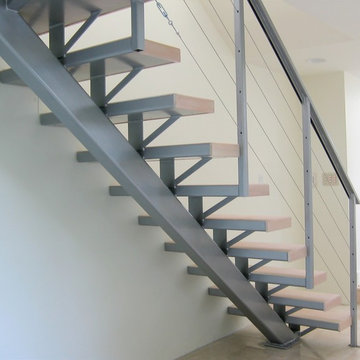
Foto di una grande scala a rampa dritta minimal con pedata in legno, alzata in metallo e parapetto in cavi

Packing a lot of function into a small space requires ingenuity and skill, exactly what was needed for this one-bedroom gut in the Meatpacking District. When Axis Mundi was done, all that remained was the expansive arched window. Now one enters onto a pristine white-walled loft warmed by new zebrano plank floors. A new powder room and kitchen are at right. On the left, the lean profile of a folded steel stair cantilevered off the wall allows access to the bedroom above without eating up valuable floor space. Beyond, a living room basks in ample natural light. To allow that light to penetrate to the darkest corners of the bedroom, while also affording the owner privacy, the façade of the master bath, as well as the railing at the edge of the mezzanine space, are sandblasted glass. Finally, colorful furnishings, accessories and photography animate the simply articulated architectural envelope.
Project Team: John Beckmann, Nick Messerlian and Richard Rosenbloom
Photographer: Mikiko Kikuyama
© Axis Mundi Design LLC
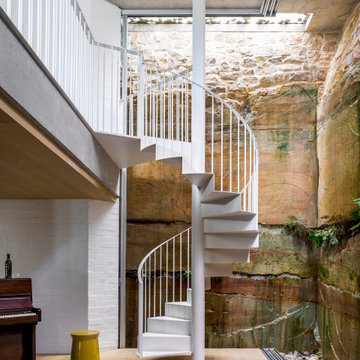
Ispirazione per una scala a chiocciola industriale con pedata in metallo, alzata in metallo e parapetto in metallo
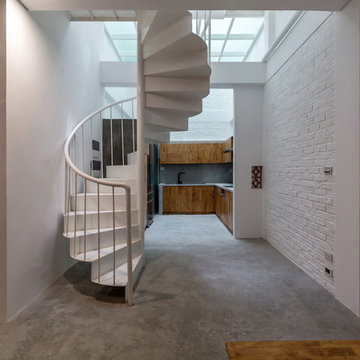
white house full light
Esempio di una scala a chiocciola minimal con pedata in metallo, alzata in metallo e parapetto in metallo
Esempio di una scala a chiocciola minimal con pedata in metallo, alzata in metallo e parapetto in metallo
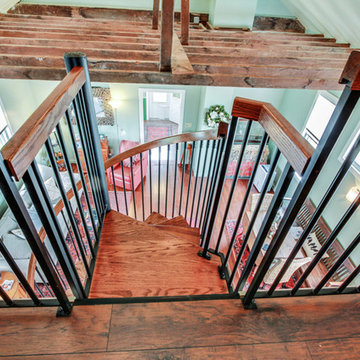
Rich wood accents tie this staircase into the surrounding space. Paragon Stairs offers over a dozen wood species to accent your spiral staircase.
Ispirazione per una scala a chiocciola boho chic di medie dimensioni con pedata in legno, alzata in metallo e parapetto in materiali misti
Ispirazione per una scala a chiocciola boho chic di medie dimensioni con pedata in legno, alzata in metallo e parapetto in materiali misti
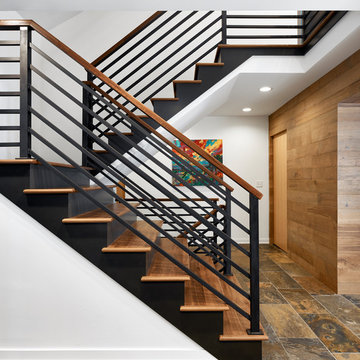
Peter VonDeLinde Visuals
Foto di una scala a "U" stile marinaro di medie dimensioni con pedata in legno, alzata in metallo e parapetto in materiali misti
Foto di una scala a "U" stile marinaro di medie dimensioni con pedata in legno, alzata in metallo e parapetto in materiali misti
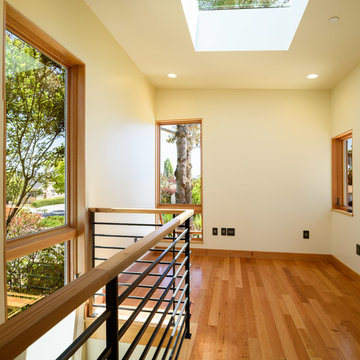
Foto di una scala a rampa dritta design di medie dimensioni con pedata in legno, alzata in metallo e parapetto in legno
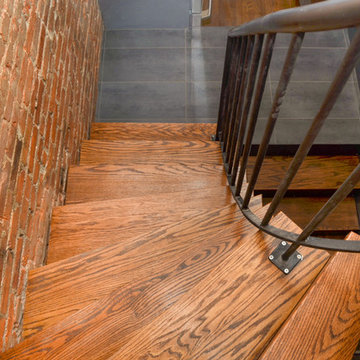
Ispirazione per una scala a "U" design di medie dimensioni con pedata in legno, alzata in metallo e parapetto in metallo
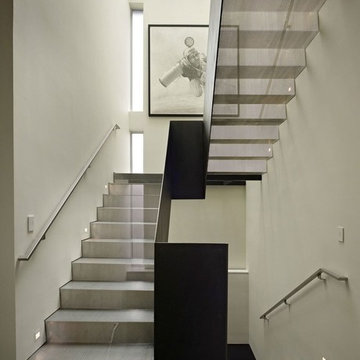
Ispirazione per una scala a "U" design con pedata in metallo, alzata in metallo e parapetto in metallo
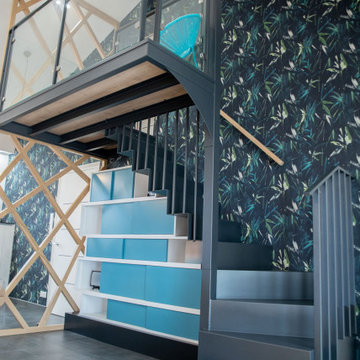
Foto di una scala a "L" contemporanea con pedata in metallo, alzata in metallo, parapetto in vetro e carta da parati
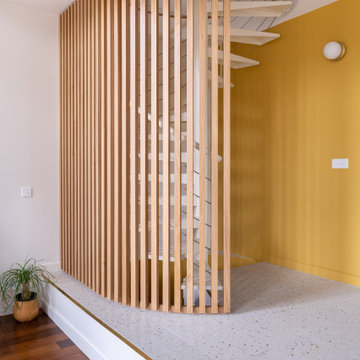
Dans cette maison datant de 1993, il y avait une grande perte de place au RDCH; Les clients souhaitaient une rénovation totale de ce dernier afin de le restructurer. Ils rêvaient d'un espace évolutif et chaleureux. Nous avons donc proposé de re-cloisonner l'ensemble par des meubles sur mesure et des claustras. Nous avons également proposé d'apporter de la lumière en repeignant en blanc les grandes fenêtres donnant sur jardin et en retravaillant l'éclairage. Et, enfin, nous avons proposé des matériaux ayant du caractère et des coloris apportant du peps!

Located in a historic building once used as a warehouse. The 12,000 square foot residential conversion is designed to support the historical with the modern. The living areas and roof fabrication were intended to allow for a seamless shift between indoor and outdoor. The exterior view opens for a grand scene over the Mississippi River and the Memphis skyline. The primary objective of the plan was to unite the different spaces in a meaningful way; from the custom designed lower level wine room, to the entry foyer, to the two-story library and mezzanine. These elements are orchestrated around a bright white central atrium and staircase, an ideal backdrop to the client’s evolving art collection.
Greg Boudouin, Interiors
Alyssa Rosenheck: Photos

Top view of floating staircase and custom multi-pendant glass chandelier.
Idee per una grande scala sospesa design con pedata in legno, alzata in metallo e parapetto in vetro
Idee per una grande scala sospesa design con pedata in legno, alzata in metallo e parapetto in vetro
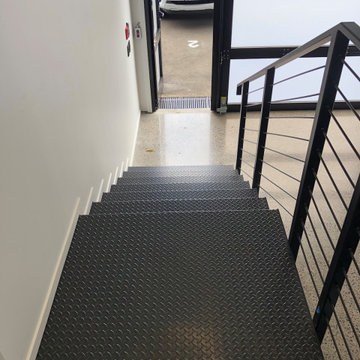
This project was a commercial law office that needed staircases to service the two floors. We designed these stairs with a lot of influence from the client as they liked the industrial look with exposed steel. We stuck with a minimalistic design which included grip tread at the top and a solid looking balustrade. One of the staircases is U-shaped, two of the stairs are L-shaped and one is a straight staircase. One of the biggest obstacles was accessing the space, so we had to roll everything around on flat ground and lift up with a spider crane. This meant we worked closely alongside the builders onsite to tackle any hurdles.
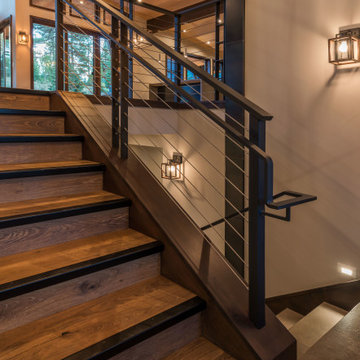
Ispirazione per una scala stile rurale con pedata in legno, alzata in metallo e parapetto in metallo
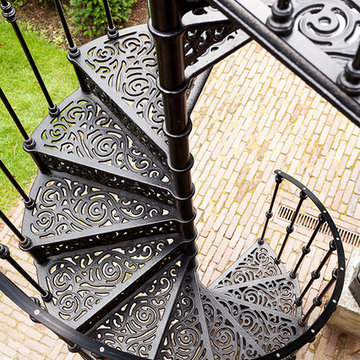
Классическая винтовая чугунная лестница.
Изготовление и монтаж Mercury forge.
Esempio di una piccola scala a chiocciola chic con pedata in metallo, alzata in metallo e parapetto in metallo
Esempio di una piccola scala a chiocciola chic con pedata in metallo, alzata in metallo e parapetto in metallo
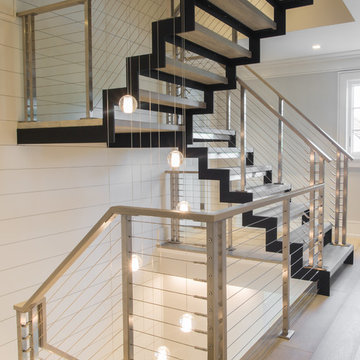
This multi-level staircase features zig zag stringers, stainless steel posts and riser, and white oak treads with LED lighting.
Staircase by Keuka Studios
Photography by David Noonan Modern Fotographic
Construction by Redwood Construction & Consulting
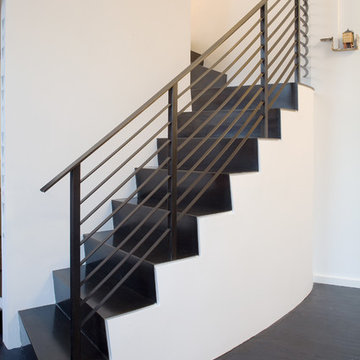
Sean Hemmerle
Ispirazione per una scala a "L" industriale di medie dimensioni con parapetto in metallo, pedata in metallo e alzata in metallo
Ispirazione per una scala a "L" industriale di medie dimensioni con parapetto in metallo, pedata in metallo e alzata in metallo
2.067 Foto di scale con alzata in metallo
9