1.838 Foto di scale con alzata in legno verniciato
Filtra anche per:
Budget
Ordina per:Popolari oggi
281 - 300 di 1.838 foto
1 di 3
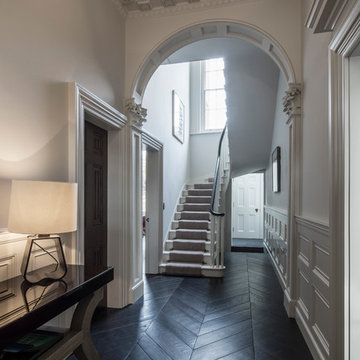
Hallway - staircase
Ispirazione per una grande scala sospesa tradizionale con pedata in legno verniciato e alzata in legno verniciato
Ispirazione per una grande scala sospesa tradizionale con pedata in legno verniciato e alzata in legno verniciato
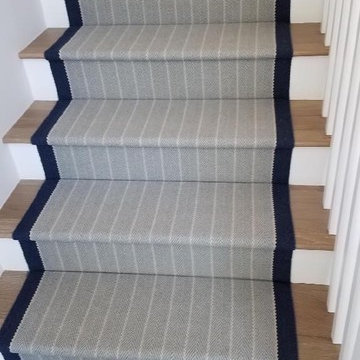
Roger Oates of England. Made-to-order stair runner. Made of 100% wool. Installed in a client's home in Eastbluff Newport Beach, CA
Esempio di una scala a "U" classica di medie dimensioni con pedata in legno, alzata in legno verniciato e parapetto in legno
Esempio di una scala a "U" classica di medie dimensioni con pedata in legno, alzata in legno verniciato e parapetto in legno
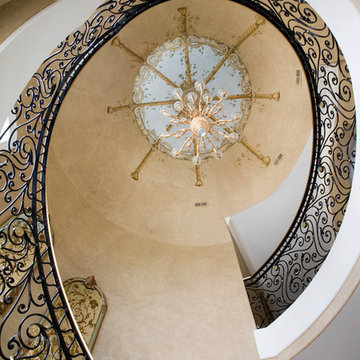
Photography by Linda Oyama Bryan. http://pickellbuilders.com. Iron and Brass Rail System Frames Floating Curved Staircase with mural and chandelier above.
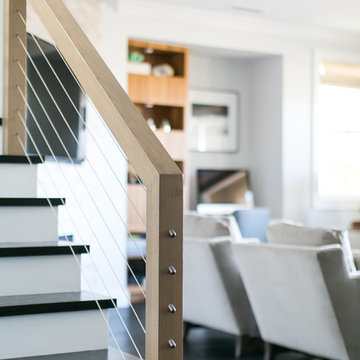
solid slab black wood stair treads and white risers for a classic look, mixed with our modern steel and natural wood railing.
Ispirazione per una scala a rampa dritta contemporanea di medie dimensioni con pedata in legno e alzata in legno verniciato
Ispirazione per una scala a rampa dritta contemporanea di medie dimensioni con pedata in legno e alzata in legno verniciato
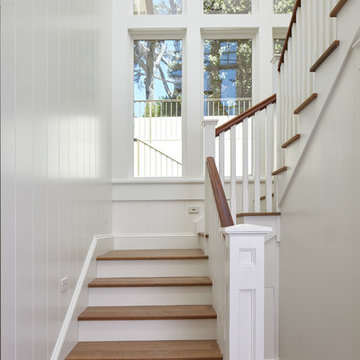
Photo by: Russell Abraham
Idee per una scala a "L" costiera di medie dimensioni con pedata in legno e alzata in legno verniciato
Idee per una scala a "L" costiera di medie dimensioni con pedata in legno e alzata in legno verniciato
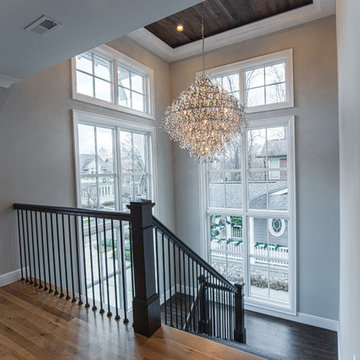
Hand finished live sawn white oak flooring; oak and iron staricase; marvin windows
Ispirazione per una grande scala curva tradizionale con pedata in legno e alzata in legno verniciato
Ispirazione per una grande scala curva tradizionale con pedata in legno e alzata in legno verniciato
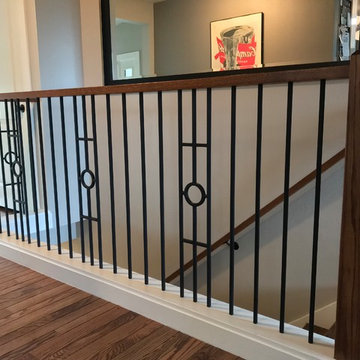
Before remodel of stairs this was a half wall. Oak newel & railing with dark stain. Metal balusters are the Aalto series from House of Forgings
Portland Stair Company
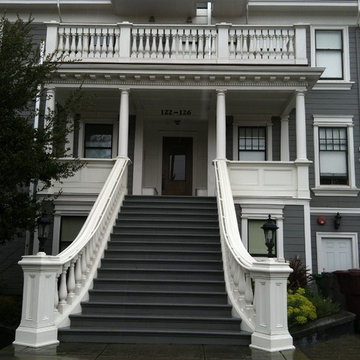
Esempio di un'ampia scala curva con pedata in legno verniciato e alzata in legno verniciato
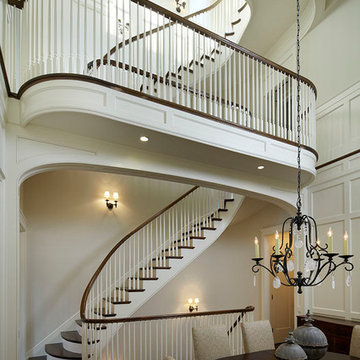
Two-story dining room in 25'-wide Lincoln Park townhome.
Located on leafy North Dayton in Chicago's fashionable Lincoln Park, this single-family home is the epitome of understated elegance in family living.
This beautiful house features a swirling center staircase, two-story dining room, refined architectural detailing and the finest finishes. Windows and sky lights fill the space with natural light and provide ample views of the property's beautiful landscaping. A unique, elevated "green roof" stretches from the family room over the top of the 2½-car garage and creates an outdoor space that accommodates a fireplace, dining area and play place.
With approximately 5,400 square feet of living space, this home features six bedrooms and 5.1 bathrooms, including an entire floor dedicated to the master suite.
This home was developed as a speculative home during the Great Recession and went under contract in less than 30 days.
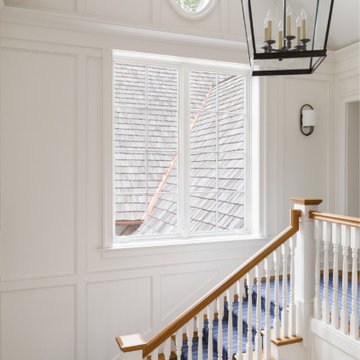
https://www.lowellcustomhomes.com
Photo by www.aimeemazzenga.com
Interior Design by www.northshorenest.com
Relaxed luxury on the shore of beautiful Geneva Lake in Wisconsin.
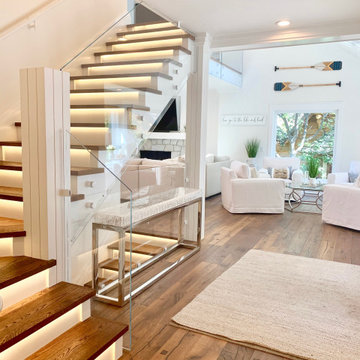
Custom-lit staircase with glass panels, dark brown hardwood tread, and white siding.
Idee per un'ampia scala a "L" design con pedata in legno, alzata in legno verniciato e parapetto in vetro
Idee per un'ampia scala a "L" design con pedata in legno, alzata in legno verniciato e parapetto in vetro
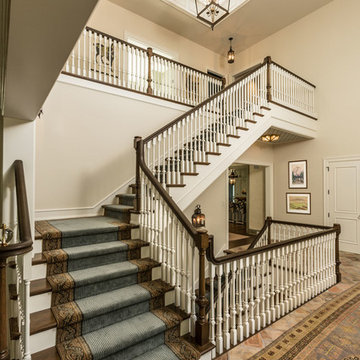
Architect: John Van Rooy Architecture
Interior Design: Jessica Jubelirer Design
General Contractor: Moore Designs
Photo: edmunds studios
Esempio di un'ampia scala a "L" classica con pedata in legno e alzata in legno verniciato
Esempio di un'ampia scala a "L" classica con pedata in legno e alzata in legno verniciato
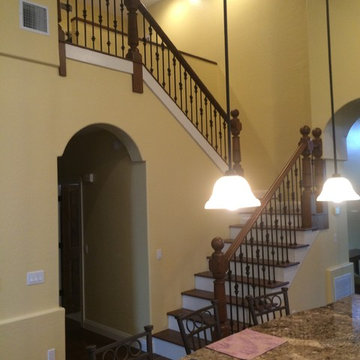
Shows finished open concept and relationship to moved kitchen space.
Foto di una scala a "U" mediterranea di medie dimensioni con pedata in legno e alzata in legno verniciato
Foto di una scala a "U" mediterranea di medie dimensioni con pedata in legno e alzata in legno verniciato
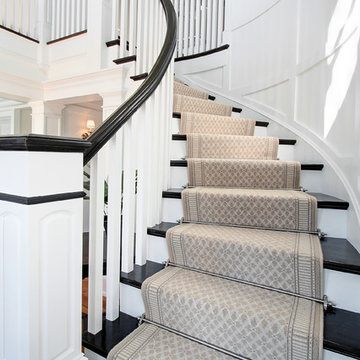
Immagine di una grande scala curva stile marino con pedata in legno e alzata in legno verniciato
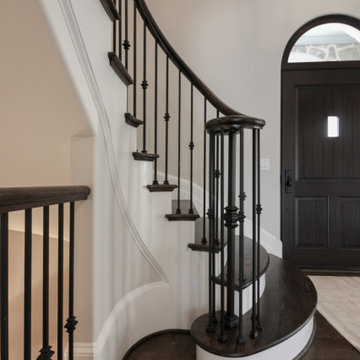
Upon entering this home, you are greeted by a dramatic grand foyer featuring this sweeping staircase and floating balcony; dark stained oak treads, white risers, smooth hand rails and iron balusters complement beautifully the meticulous craftmanship of the builder and the finest details of the architect. CSC © 1976-2021 Century Stair Company. All rights reserved.
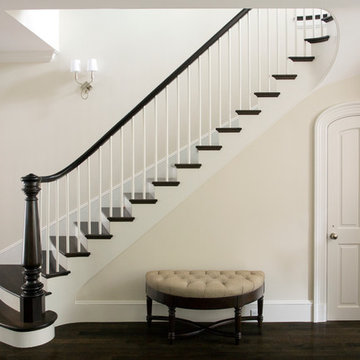
Photo by Eric Roth
A traditional home in Beacon Hill, Boston is completely gutted and rehabbed, yet still retains its old-world charm.
Here, a brand new elliptical staircase opens up the 5-story rowhome to air and light while connecting circulation, and conceals a compact powder room beneath.
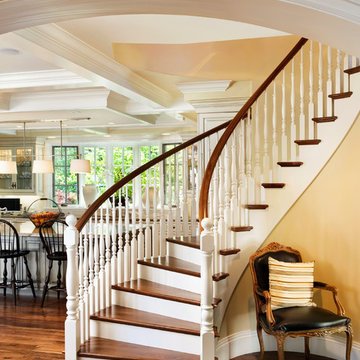
Builder: Markay Johnson Construction
visit: www.mjconstruction.com
Project Details:
Located on a beautiful corner lot of just over one acre, this sumptuous home presents Country French styling – with leaded glass windows, half-timber accents, and a steeply pitched roof finished in varying shades of slate. Completed in 2006, the home is magnificently appointed with traditional appeal and classic elegance surrounding a vast center terrace that accommodates indoor/outdoor living so easily. Distressed walnut floors span the main living areas, numerous rooms are accented with a bowed wall of windows, and ceilings are architecturally interesting and unique. There are 4 additional upstairs bedroom suites with the convenience of a second family room, plus a fully equipped guest house with two bedrooms and two bathrooms. Equally impressive are the resort-inspired grounds, which include a beautiful pool and spa just beyond the center terrace and all finished in Connecticut bluestone. A sport court, vast stretches of level lawn, and English gardens manicured to perfection complete the setting.
Photographer: Bernard Andre Photography
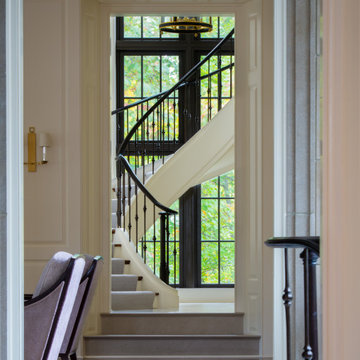
Traditional spiral staircase as focal point. The backdrop of the stair focal is again, forested property which can be seen beyond the staircase through a two-story glass window.
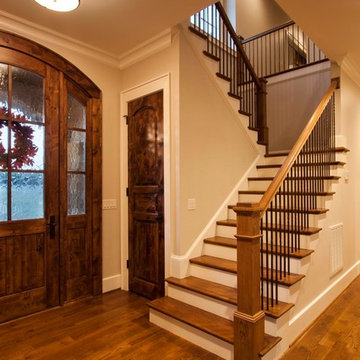
Nestled next to a mountain side and backing up to a creek, this home encompasses the mountain feel. With its neutral yet rich exterior colors and textures, the architecture is simply picturesque. A custom Knotty Alder entry door is preceded by an arched stone column entry porch. White Oak flooring is featured throughout and accentuates the home’s stained beam and ceiling accents. Custom cabinetry in the Kitchen and Great Room create a personal touch unique to only this residence. The Master Bathroom features a free-standing tub and all-tiled shower. Upstairs, the game room boasts a large custom reclaimed barn wood sliding door. The Juliette balcony gracefully over looks the handsome Great Room. Downstairs the screen porch is cozy with a fireplace and wood accents. Sitting perpendicular to the home, the detached three-car garage mirrors the feel of the main house by staying with the same paint colors, and features an all metal roof. The spacious area above the garage is perfect for a future living or storage area.
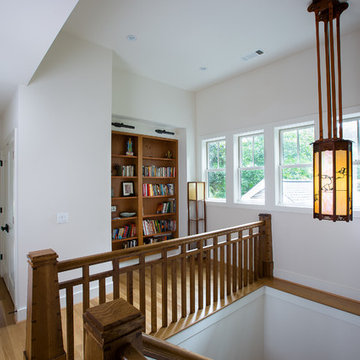
This space is not really staircase, but is part of the same space. We call it the library. It's a reading loft space at the top of the stair.
Esempio di una scala a "U" stile americano di medie dimensioni con pedata in legno e alzata in legno verniciato
Esempio di una scala a "U" stile americano di medie dimensioni con pedata in legno e alzata in legno verniciato
1.838 Foto di scale con alzata in legno verniciato
15