3.499 Foto di scale con alzata in legno
Filtra anche per:
Budget
Ordina per:Popolari oggi
221 - 240 di 3.499 foto
1 di 3
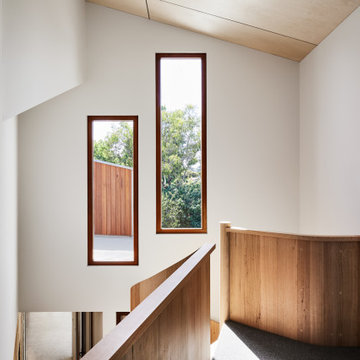
An iconic composition. Simpson Street enhances the versatility and beauty of Victorian Ash; curvaceous, warm, spell-binding.
Idee per una grande scala a chiocciola design con pedata in legno, alzata in legno e pareti in legno
Idee per una grande scala a chiocciola design con pedata in legno, alzata in legno e pareti in legno

Immagine di una scala a "U" minimalista di medie dimensioni con pedata in legno, alzata in legno, parapetto in legno e pareti in legno
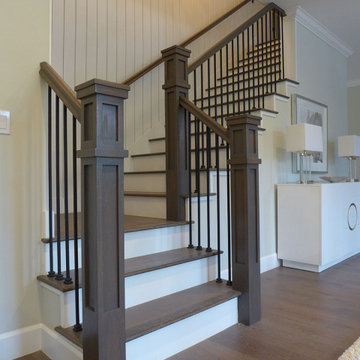
Immagine di una scala a "L" american style di medie dimensioni con pedata in legno verniciato, alzata in legno, parapetto in legno e pareti in perlinato
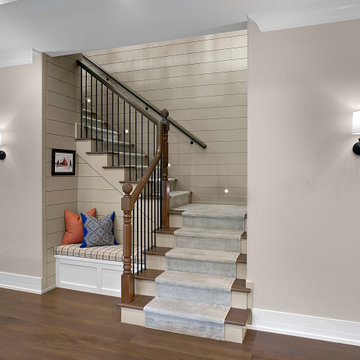
The staircase leading to the lower level of this home perfectly suites the style of the gorgeous turned posts by MWT Wood Turning. The ship lap walls lead into the plaster walls below, painted in warm Sherwin Williams 7022 Alpaca. The cozy bench is perfect for reading to a sleepy child or cuddling with a favorite furry friend.
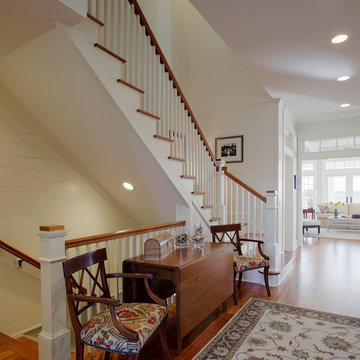
Atlantic Archives, Inc./Richard Leo Johnson
SGA Architecture LLC
Foto di una grande scala a "L" costiera con pedata in legno, alzata in legno, parapetto in legno e pareti in perlinato
Foto di una grande scala a "L" costiera con pedata in legno, alzata in legno, parapetto in legno e pareti in perlinato
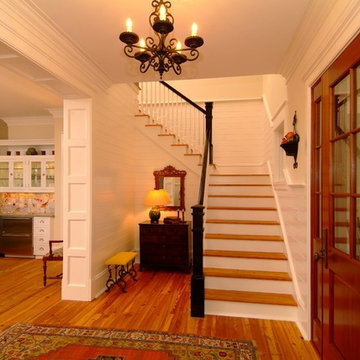
Sam Holland
Idee per una scala a "L" stile marinaro di medie dimensioni con alzata in legno, parapetto in legno e pareti in perlinato
Idee per una scala a "L" stile marinaro di medie dimensioni con alzata in legno, parapetto in legno e pareti in perlinato
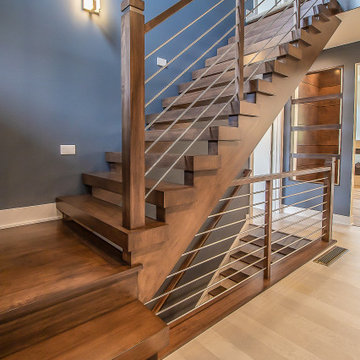
Gorgeous custom built staircase rich with character ?
.
.
.
#payneandpayne #homebuilder #homedecor #homedesign #custombuild #stairway #staircasedesign
#ohiohomebuilders #nahb #ohiocustomhomes #dreamhome #buildersofinsta #clevelandbuilders #cleveland #AtHomeCLE #richfieldohio
?@paulceroky

Mid Century Modern Contemporary design. White quartersawn veneer oak cabinets and white paint Crystal Cabinets
Esempio di un'ampia scala a "U" minimalista con pedata in legno, alzata in legno, parapetto in metallo e pareti in legno
Esempio di un'ampia scala a "U" minimalista con pedata in legno, alzata in legno, parapetto in metallo e pareti in legno
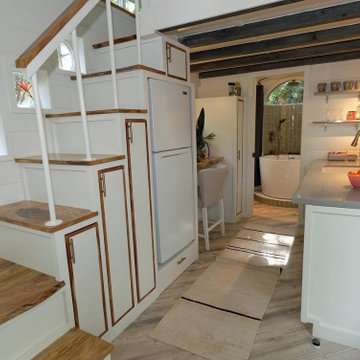
Hawaiian mango locally sourced for the stair treads, sanded so its buttery smooth and warm on your feet. This is a storage staircase with closet and bookshelf that faces the seating area. no space is waisted.
I love working with clients that have ideas that I have been waiting to bring to life. All of the owner requests were things I had been wanting to try in an Oasis model. The table and seating area in the circle window bump out that normally had a bar spanning the window; the round tub with the rounded tiled wall instead of a typical angled corner shower; an extended loft making a big semi circle window possible that follows the already curved roof. These were all ideas that I just loved and was happy to figure out. I love how different each unit can turn out to fit someones personality.
The Oasis model is known for its giant round window and shower bump-out as well as 3 roof sections (one of which is curved). The Oasis is built on an 8x24' trailer. We build these tiny homes on the Big Island of Hawaii and ship them throughout the Hawaiian Islands.
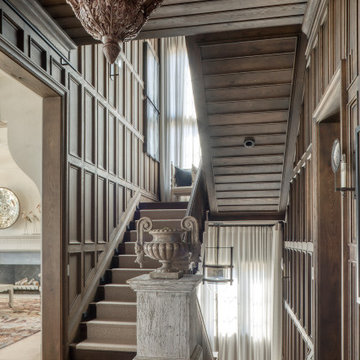
Idee per una grande scala a "U" costiera con pedata in legno, alzata in legno, parapetto in legno e pannellatura

New 3-bedroom 2.5 bathroom house, with 3-car garage. 2,635 sf (gross, plus garage and unfinished basement).
All photos by 12/12 Architects & Kmiecik Photography.
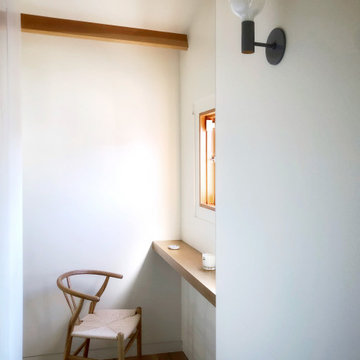
Idee per una scala a "L" minimal con pedata in legno, alzata in legno e parapetto in metallo
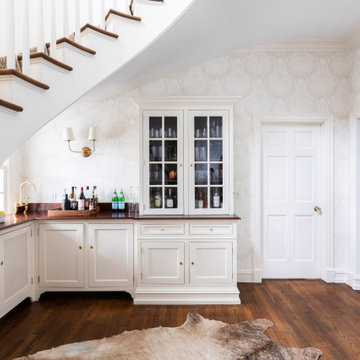
Photography by Kelsey Ann Rose.
Design by Crosby and Co.
Ispirazione per una grande scala curva tradizionale con pedata in moquette, alzata in legno e carta da parati
Ispirazione per una grande scala curva tradizionale con pedata in moquette, alzata in legno e carta da parati
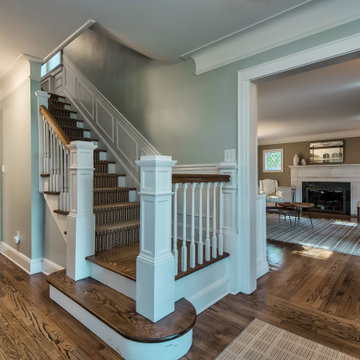
Classic designs have staying power! This striking red brick colonial project struck the perfect balance of old-school and new-school exemplified by the kitchen which combines Traditional elegance and a pinch of Industrial to keep things fresh.
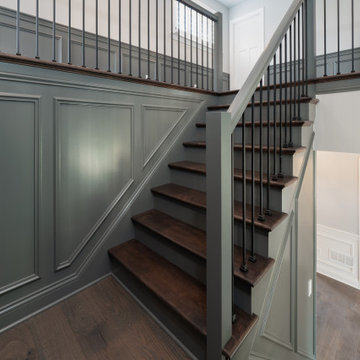
Immagine di una scala a "U" american style con pedata in legno, alzata in legno, parapetto in legno e boiserie
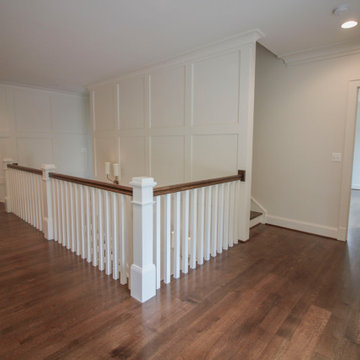
The combination of dark-stained treads and handrails with white-painted vertical balusters and newels, tie the stairs in with the other wonderful architectural elements of this new and elegant home. This well-designed, centrally place staircase features a second story balcony on two sides to the main floor below allowing for natural light to pass throughout the home. CSC 1976-2020 © Century Stair Company ® All rights reserved.

Immagine di un'ampia scala a rampa dritta moderna con pedata in legno, alzata in legno, parapetto in legno e pareti in legno
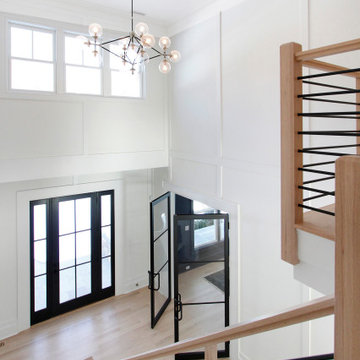
"Greenleaf" is a luxury, new construction home in Darien, CT.
Sophisticated furniture, artisan accessories and a combination of bold and neutral tones were used to create a lifestyle experience. Our staging highlights the beautiful architectural interior design done by Stephanie Rapp Interiors.
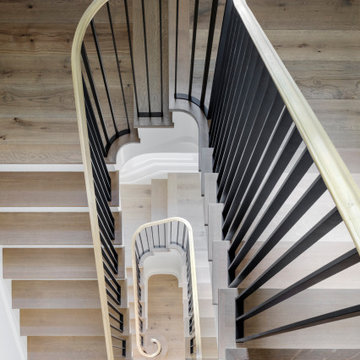
TEAM
Architect: LDa Architecture & Interiors
Interior Design: Su Casa Designs
Builder: Youngblood Builders
Photographer: Greg Premru
Immagine di una grande scala a chiocciola tradizionale con pedata in legno, alzata in legno, parapetto in metallo e boiserie
Immagine di una grande scala a chiocciola tradizionale con pedata in legno, alzata in legno, parapetto in metallo e boiserie
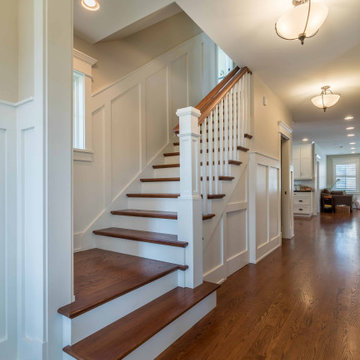
Immagine di una scala a "L" country di medie dimensioni con pedata in legno, alzata in legno, parapetto in legno e carta da parati
3.499 Foto di scale con alzata in legno
12