196 Foto di scale con alzata in cemento e parapetto in legno
Filtra anche per:
Budget
Ordina per:Popolari oggi
81 - 100 di 196 foto
1 di 3
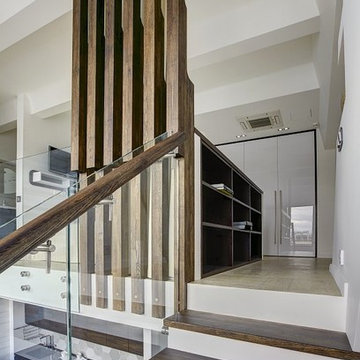
темплаинтериор
Esempio di una piccola scala curva minimal con pedata in legno, alzata in cemento e parapetto in legno
Esempio di una piccola scala curva minimal con pedata in legno, alzata in cemento e parapetto in legno
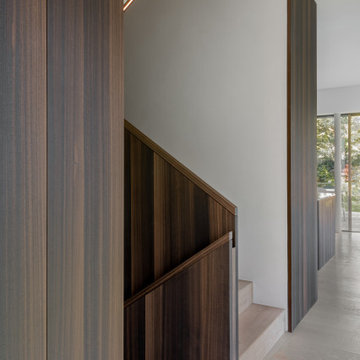
Design & Möbeldesign: Christiane Stolze Interior
Fertigung: Tischlerei Röthig & Hampel
Foto: Paolo Abate
Immagine di una piccola scala a "U" minimalista con pedata in legno, alzata in cemento e parapetto in legno
Immagine di una piccola scala a "U" minimalista con pedata in legno, alzata in cemento e parapetto in legno
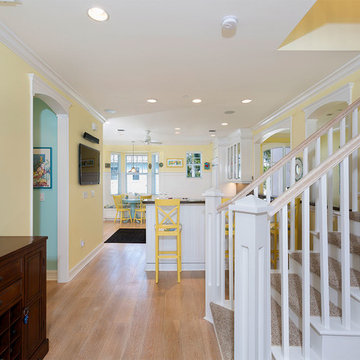
Staircase
Esempio di una scala a "U" costiera di medie dimensioni con pedata in moquette, alzata in cemento e parapetto in legno
Esempio di una scala a "U" costiera di medie dimensioni con pedata in moquette, alzata in cemento e parapetto in legno
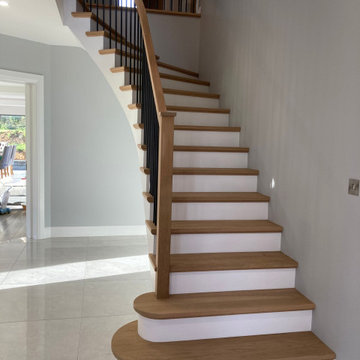
Concrete Clad with White oak Treads and 16mm Black Metal Balusters.
Ispirazione per una scala curva moderna con pedata in legno, alzata in cemento e parapetto in legno
Ispirazione per una scala curva moderna con pedata in legno, alzata in cemento e parapetto in legno
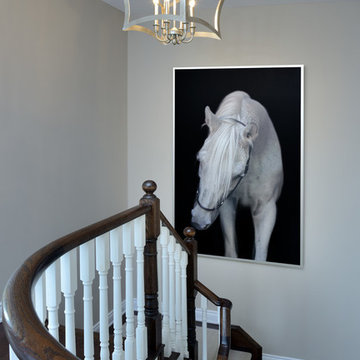
The spiral staircase features a monochromatic color palette with a striking horse art piece as an intriguing focal point.
Project by Richmond Hill interior design firm Lumar Interiors. Also serving Aurora, Newmarket, King City, Markham, Thornhill, Vaughan, York Region, and the Greater Toronto Area.
For more about Lumar Interiors, click here: https://www.lumarinteriors.com/
To learn more about this project, click here: https://www.lumarinteriors.com/portfolio/stouffville-project/
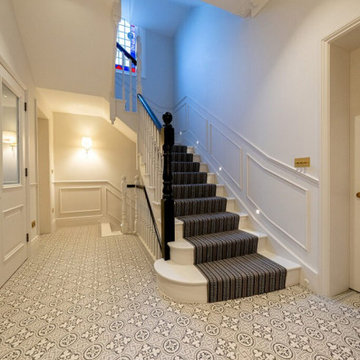
Simple Yet Elegant Looking Staircase
Idee per una grande scala a rampa dritta minimal con pedata in moquette, alzata in cemento, parapetto in legno e boiserie
Idee per una grande scala a rampa dritta minimal con pedata in moquette, alzata in cemento, parapetto in legno e boiserie
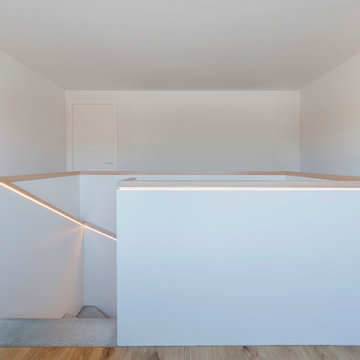
bla architekten / Steffen Junghans
Ispirazione per una scala a "U" minimal di medie dimensioni con pedata in cemento, alzata in cemento e parapetto in legno
Ispirazione per una scala a "U" minimal di medie dimensioni con pedata in cemento, alzata in cemento e parapetto in legno
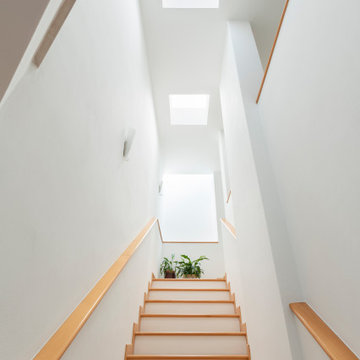
Idee per una piccola scala a rampa dritta design con pedata in legno, alzata in cemento e parapetto in legno
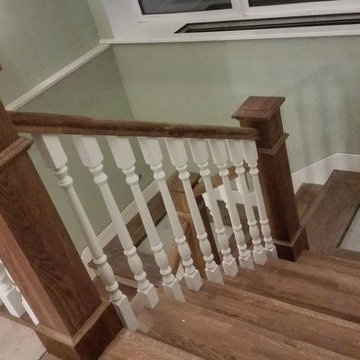
Immagine di una grande scala a "U" chic con pedata in legno, alzata in cemento e parapetto in legno
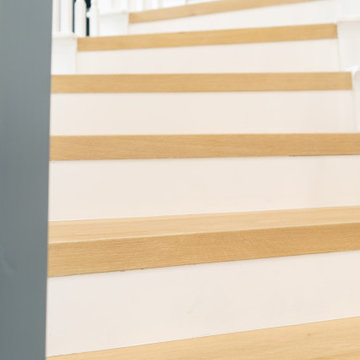
A classic select grade natural oak. Timeless and versatile. With the Modin Collection, we have raised the bar on luxury vinyl plank. The result is a new standard in resilient flooring. Modin offers true embossed in register texture, a low sheen level, a rigid SPC core, an industry-leading wear layer, and so much more.
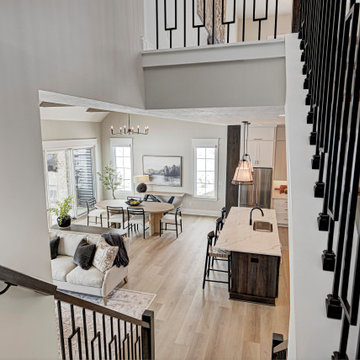
This Westfield modern farmhouse blends rustic warmth with contemporary flair. Our design features reclaimed wood accents, clean lines, and neutral palettes, offering a perfect balance of tradition and sophistication.
This spacious living room is all about comfort and style with comfortable furnishings, a striking fireplace wall, elegant display shelves, and statement lighting.
Project completed by Wendy Langston's Everything Home interior design firm, which serves Carmel, Zionsville, Fishers, Westfield, Noblesville, and Indianapolis.
For more about Everything Home, see here: https://everythinghomedesigns.com/
To learn more about this project, see here: https://everythinghomedesigns.com/portfolio/westfield-modern-farmhouse-design/
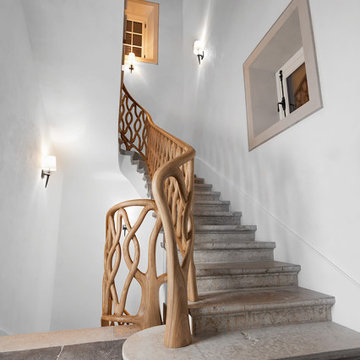
Dieses logistisch und künstlerisch höchst anspruchsvolle Projekt stand unter der Überschrift „markiewicz goes alpine“. Erstmals arbeitete unser Team in den Schweizer Alpen in über 2100 Metern über dem Meeresspiegel. Die Treppe erstreckt sich über vier Geschosse und beeindruckt durch ihre Symbiose aus in sich ruhendem Naturstein und edlem, geschwungenem Eichenholz. Das künstlerische Highlight ist das geflochtene und handgeschnitzte Geländer, das den Händen, die es berührt, wunderbar schmeichelt. Gemeinsam mit unserem Projektpartner und Auftraggeber, den Deutschen Werkstätten Hellerau, dem Architekten Karsten Sippel und dem Designer Jacques Garcia, blicken wir mit Stolz auf dieses Kunstwerk in gebirgiger Höhe.
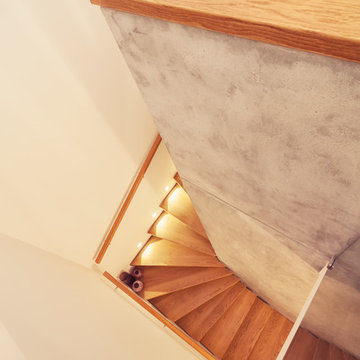
Foto: Henning Köstler
Idee per una scala curva con pedata in legno, alzata in cemento e parapetto in legno
Idee per una scala curva con pedata in legno, alzata in cemento e parapetto in legno

Circulation spaces like corridors and stairways are being revitalised beyond mere passages. They exude spaciousness, bask in natural light, and harmoniously align with lush outdoor gardens, providing the family with an elevated experience in their daily routines.
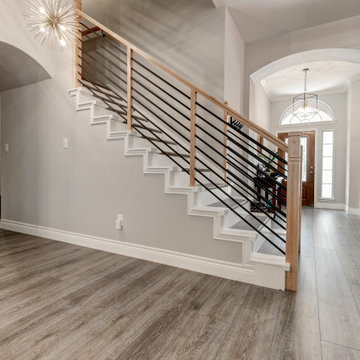
Deep tones of gently weathered grey and brown. A modern look that still respects the timelessness of natural wood. With the Modin Collection, we have raised the bar on luxury vinyl plank. The result is a new standard in resilient flooring. Modin offers true embossed in register texture, a low sheen level, a rigid SPC core, an industry-leading wear layer, and so much more.
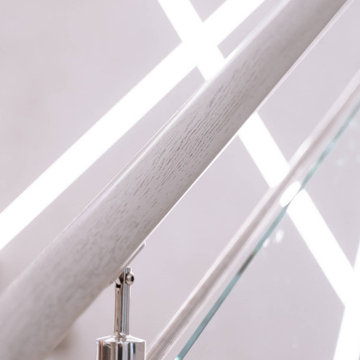
В данном проекте мы делали обшивку бетонного основания лестницы деревом в 3х этажном доме, а также установили стеклянное ограждение с поручнем из дуба. Цвет ступеней из дуба для лестницы подобрали 1 в 1 в цвет дверей заказчика. Чтобы текстура ступеней была более выражена мы сделали брашировку и патинирование вторым цветом. Ступени и перила покрыты итальянским паркетным противоскользящим лаком Sayerlack в 2 слоя, таким образом защищая дерево от влаги и царапин. Изготовление и монтаж лестницы под ключ заняли около 2 месяцев.
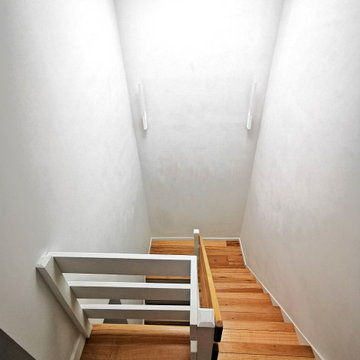
Foto di una scala a "U" di medie dimensioni con pedata in legno, alzata in cemento e parapetto in legno
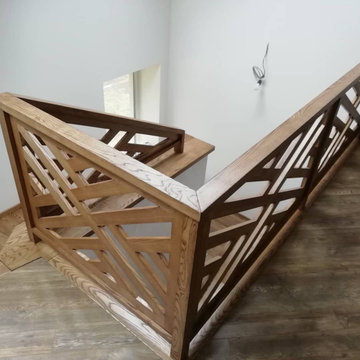
Ограждение лестницы. Материал массив ясеня, окраска масло Borma.
Immagine di una scala a "U" design di medie dimensioni con pedata in legno, alzata in cemento e parapetto in legno
Immagine di una scala a "U" design di medie dimensioni con pedata in legno, alzata in cemento e parapetto in legno
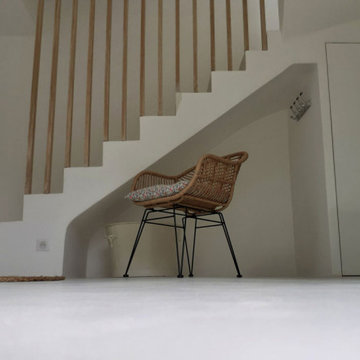
Esclalier en béton enduit d'un enduit décoratif taloché couleur Ivoir comme le sol.
Ce monochrome apporte à cet espace de vie de la sérénité et de la douceur
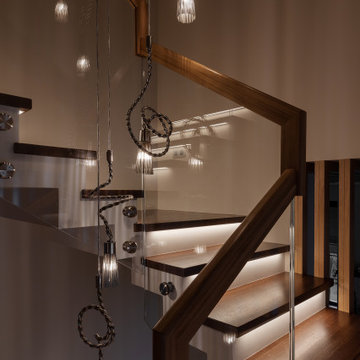
Ispirazione per una grande scala curva design con pedata in legno, alzata in cemento e parapetto in legno
196 Foto di scale con alzata in cemento e parapetto in legno
5