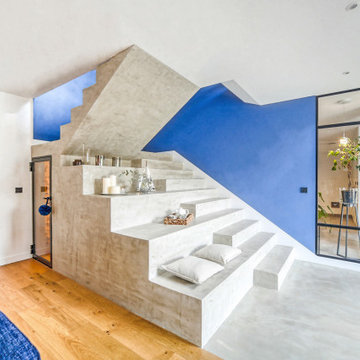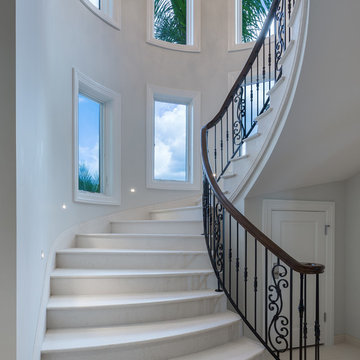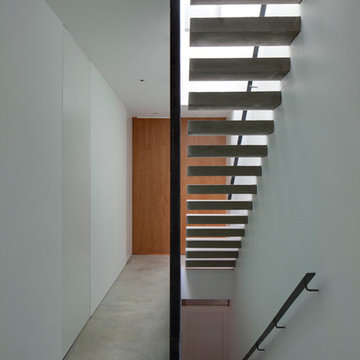2.733 Foto di scale con alzata in cemento e alzata in marmo
Filtra anche per:
Budget
Ordina per:Popolari oggi
141 - 160 di 2.733 foto
1 di 3

The floating circular staircase side view emphasizing the curved glass and mahongany railings. Combined with the marble stairs and treads... clean, simple and elegant. Tom Grimes Photography
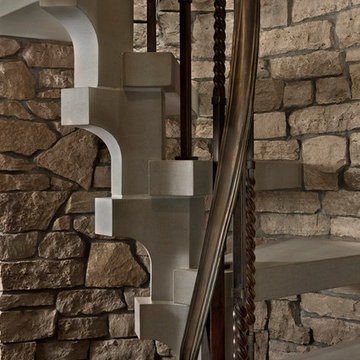
The dramatic tone of the project is reached with the signature piece; a custom milled stone spiral stair used for entry into the room. After months of conceptualizing and sketching out how to make this a one-of-a-kind stair case, we arrived at the idea of having this element be fully self-supporting with no center pole or additional supports. To achieve this, milled stone treads and risers were CNC cut to specific dimensions and dry-laid onto one another, providing the strength needed to support the necessary weight. This stair tower also features stone walls to match the wine/cigar room, and custom iron handrails and spindles that were hand pounded on-site.
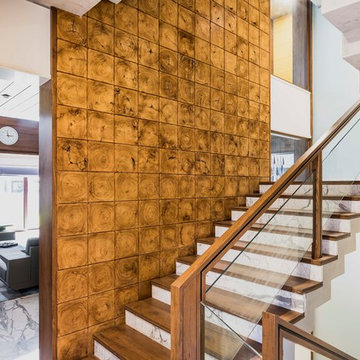
Ishita Sitwala
Foto di una scala a "U" etnica con pedata in legno, alzata in marmo e parapetto in vetro
Foto di una scala a "U" etnica con pedata in legno, alzata in marmo e parapetto in vetro

1313- 12 Cliff Road, Highland Park, IL, This new construction lakefront home exemplifies modern luxury living at its finest. Built on the site of the original 1893 Ft. Sheridan Pumping Station, this 4 bedroom, 6 full & 1 half bath home is a dream for any entertainer. Picturesque views of Lake Michigan from every level plus several outdoor spaces where you can enjoy this magnificent setting. The 1st level features an Abruzzo custom chef’s kitchen opening to a double height great room.
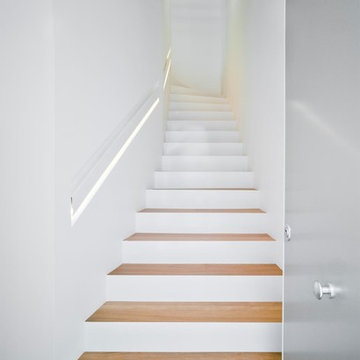
David Frutos
Esempio di una grande scala curva moderna con pedata in legno e alzata in cemento
Esempio di una grande scala curva moderna con pedata in legno e alzata in cemento
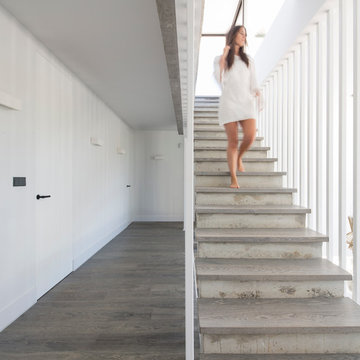
www.erlantzbiderbost.com
Esempio di una scala a rampa dritta minimal di medie dimensioni con pedata in legno e alzata in cemento
Esempio di una scala a rampa dritta minimal di medie dimensioni con pedata in legno e alzata in cemento
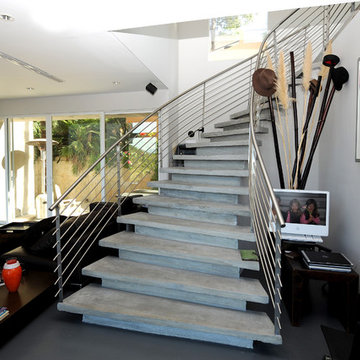
Immagine di una scala curva design con pedata in cemento e alzata in cemento
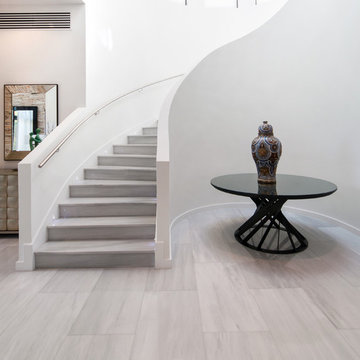
Colonial White marble floor
Ispirazione per una grande scala curva design con pedata in marmo e alzata in marmo
Ispirazione per una grande scala curva design con pedata in marmo e alzata in marmo
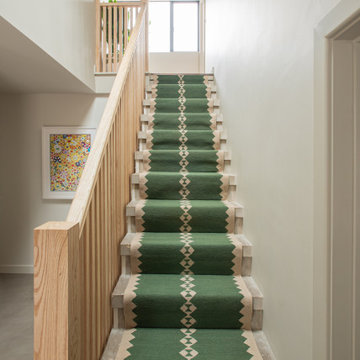
A bespoke stair balustrade design at this Loughton family home. Vertical timber batons create a contemporary, eye-catching alternative to traditional bannisters.
The stairs are concrete with a striking green and beige runner by Sophie Cooney.
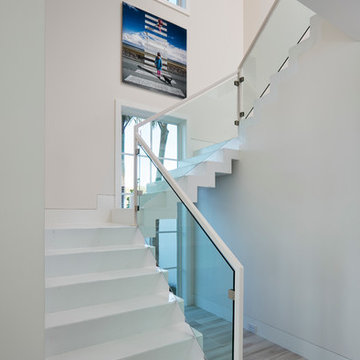
Immagine di una grande scala a "L" moderna con pedata in cemento e alzata in cemento
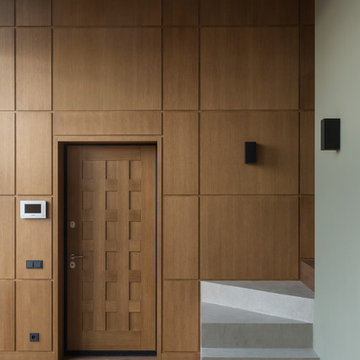
Architects Krauze Alexander, Krauze Anna
Esempio di una scala a "U" minimal di medie dimensioni con pedata in cemento, alzata in cemento e parapetto in metallo
Esempio di una scala a "U" minimal di medie dimensioni con pedata in cemento, alzata in cemento e parapetto in metallo
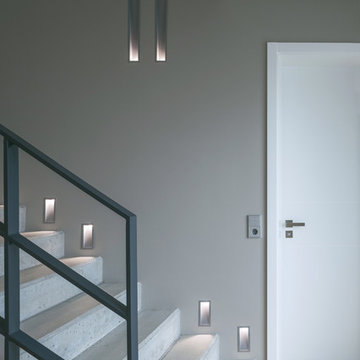
Henrik Schipper
Idee per una scala industriale con pedata in cemento, alzata in cemento e parapetto in metallo
Idee per una scala industriale con pedata in cemento, alzata in cemento e parapetto in metallo
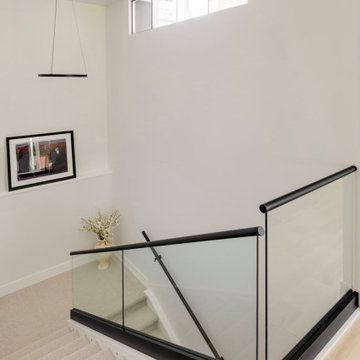
Foto di una grande scala design con pedata in moquette, alzata in cemento e parapetto in vetro
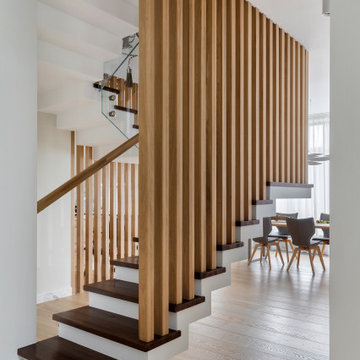
Esempio di una grande scala a "U" contemporanea con pedata in legno, alzata in cemento e parapetto in legno
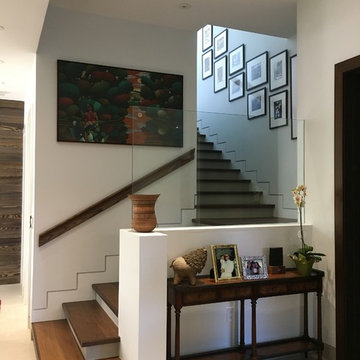
Foto di una scala a "L" minimal di medie dimensioni con pedata in legno, alzata in cemento e parapetto in legno
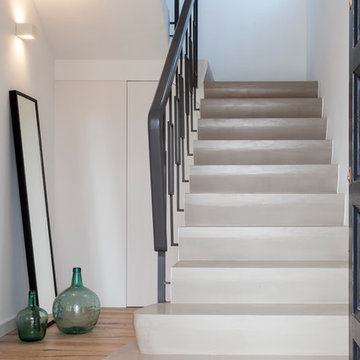
Idee per una scala a "U" chic di medie dimensioni con pedata in cemento e alzata in cemento
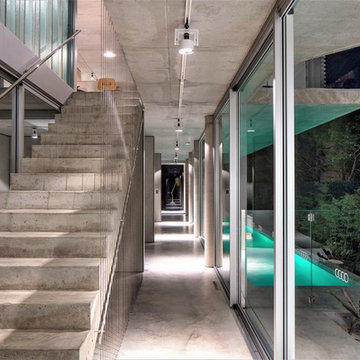
Idee per una scala a rampa dritta industriale con pedata in cemento, alzata in cemento e parapetto in cavi
2.733 Foto di scale con alzata in cemento e alzata in marmo
8
