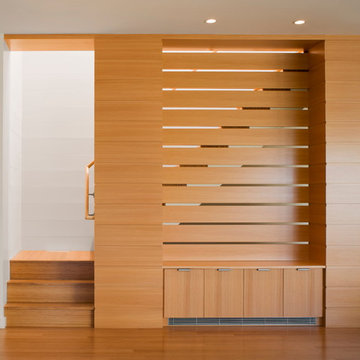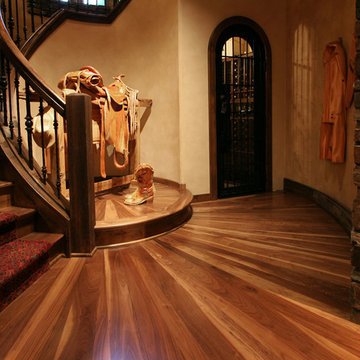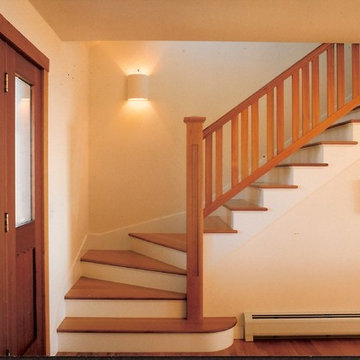2.055 Foto di scale color legno con pedata in legno
Filtra anche per:
Budget
Ordina per:Popolari oggi
161 - 180 di 2.055 foto
1 di 3
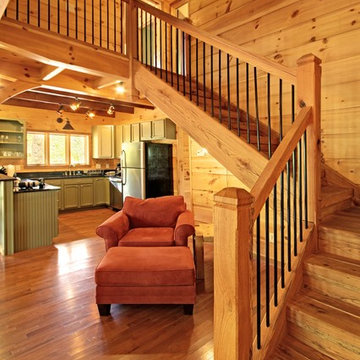
Red oak, harvested on site, was used to create this timber framed stairway.
Ispirazione per una grande scala a "L" rustica con pedata in legno e alzata in legno
Ispirazione per una grande scala a "L" rustica con pedata in legno e alzata in legno
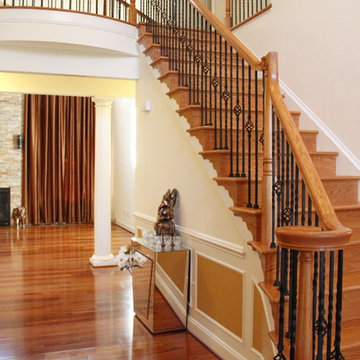
Immagine di una scala a rampa dritta tradizionale di medie dimensioni con pedata in legno, alzata in legno e parapetto in materiali misti
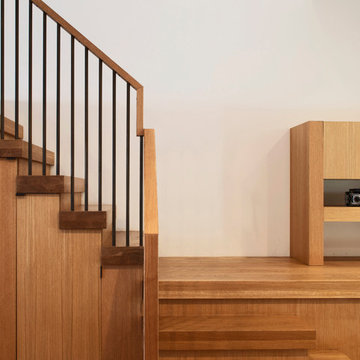
Conversion of a 3-family, wood-frame townhouse to 2-family occupancy. An owner’s duplex was created in the lower portion of the building by combining two existing floorthrough apartments. The center of the project is a double-height stair hall featuring a bridge connecting the two upper-level bedrooms. Natural light is pulled deep into the center of the building down to the 1st floor through the use of an existing vestigial light shaft, which bypasses the 3rd floor rental unit.
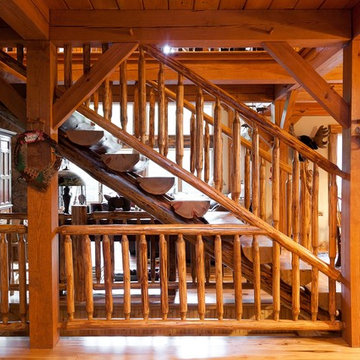
Built by Woodstone Development, LLC
www.woodstonedev.com
Immagine di una scala rustica con pedata in legno
Immagine di una scala rustica con pedata in legno

Immagine di una scala a "U" minimalista di medie dimensioni con pedata in legno, alzata in legno, parapetto in legno e pareti in legno
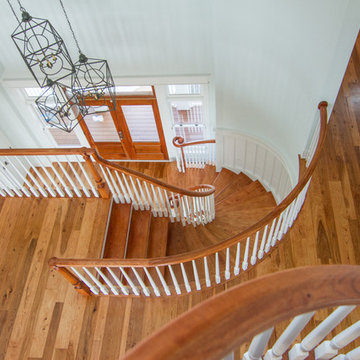
Standing on the spiral staircase looking down to the main staircase.
Esempio di una grande scala curva stile marino con pedata in legno, alzata in legno e parapetto in legno
Esempio di una grande scala curva stile marino con pedata in legno, alzata in legno e parapetto in legno
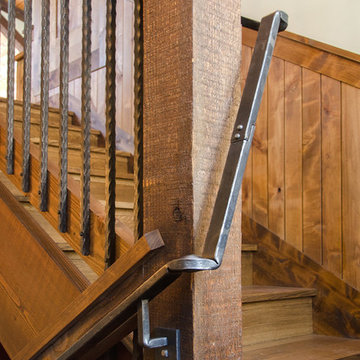
Tahoe Real Estate Photography
Esempio di una scala a "U" stile rurale con pedata in legno e alzata in legno
Esempio di una scala a "U" stile rurale con pedata in legno e alzata in legno

A trio of bookcases line up against the stair wall. Each one pulls out on rollers to reveal added shelving.
Use the space under the stair for storage. Pantry style pull out shelving allows access behind standard depth bookcases.
Staging by Karen Salveson, Miss Conception Design
Photography by Peter Fox Photography
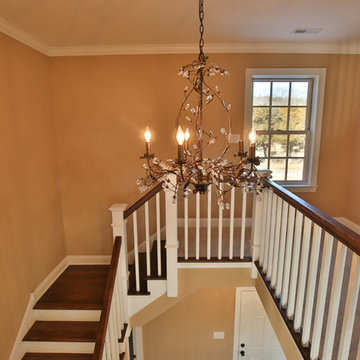
MK Creative LLC
Ispirazione per una scala a "L" country di medie dimensioni con pedata in legno e alzata in legno verniciato
Ispirazione per una scala a "L" country di medie dimensioni con pedata in legno e alzata in legno verniciato
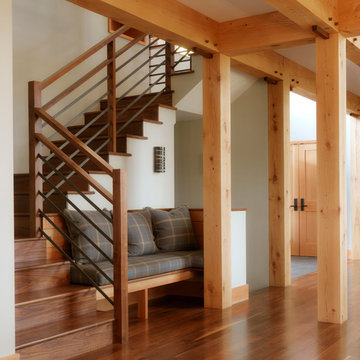
Immagine di una grande scala a "U" rustica con pedata in legno, alzata in legno e parapetto in materiali misti
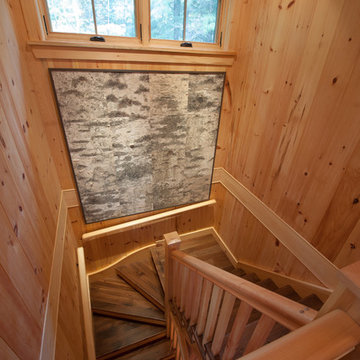
Foto di una scala a "U" stile rurale di medie dimensioni con pedata in legno, alzata in legno e parapetto in legno
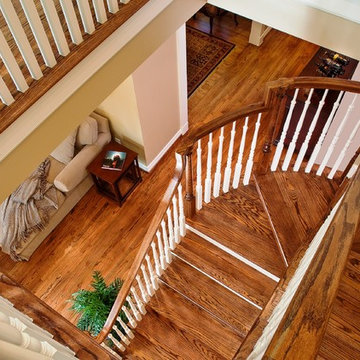
When adding a second story to this house a layout was needed for the staircase that would fit into the available space of the first floor. The solution was this curved design.
For more information about this project please visit: www.gryphonbuilders.com. Or contact Allen Griffin, President of Gryphon Builders, at 281-236-8043 cell or email him at allen@gryphonbuilders.com

Verfugte Treppen mit Edelstahl Geländer.
Ispirazione per una scala a rampa dritta stile rurale di medie dimensioni con pedata in legno, alzata in legno, parapetto in metallo e pareti in mattoni
Ispirazione per una scala a rampa dritta stile rurale di medie dimensioni con pedata in legno, alzata in legno, parapetto in metallo e pareti in mattoni
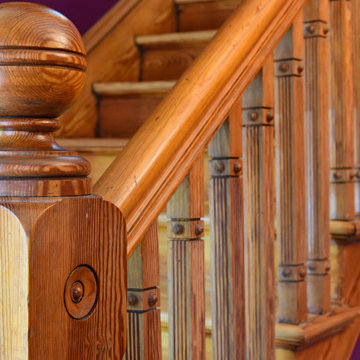
Designed and Built by Sacred Oak Homes
Photo by Stephen G. Donaldson
Esempio di una scala a "L" vittoriana con pedata in legno, alzata in legno e parapetto in legno
Esempio di una scala a "L" vittoriana con pedata in legno, alzata in legno e parapetto in legno
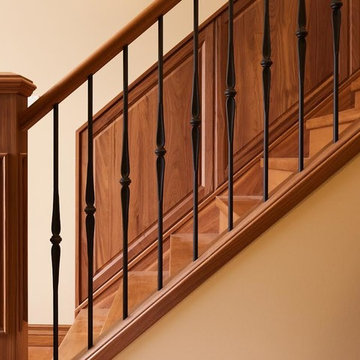
Immagine di una scala a "L" tradizionale con pedata in legno, alzata in legno e parapetto in metallo
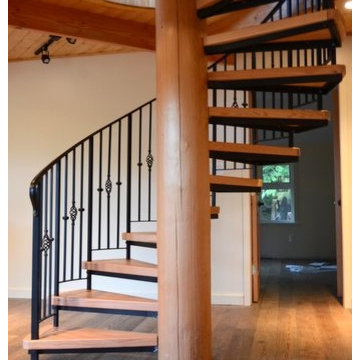
Spiral staircases are stunning and add a unique twist to your home's character. With a smaller footprint than a standard set of stairs, a Spiral Staircase is perfect for tight spaces or to open up a room while adding an eye-catching focal point to your home.
Our Spiral Staircases are not "kits". They are custom designed and fabricated to fit the space in which it was intended. All metal components are welded together to create a strong, structuraly solid staircase you can swirl around for a lifetime! Photography: A. Vine
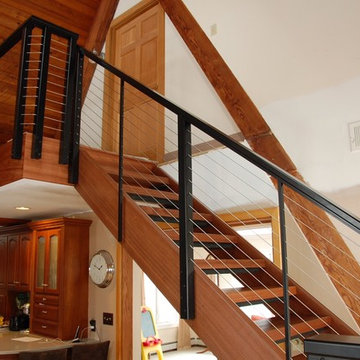
This staircase was made in the Custom Millwork Shop at Hamilton Building Supply Company
Idee per una scala a "U" contemporanea di medie dimensioni con pedata in legno e alzata in legno
Idee per una scala a "U" contemporanea di medie dimensioni con pedata in legno e alzata in legno
2.055 Foto di scale color legno con pedata in legno
9
