541 Foto di scale color legno con parapetto in legno
Filtra anche per:
Budget
Ordina per:Popolari oggi
41 - 60 di 541 foto
1 di 3
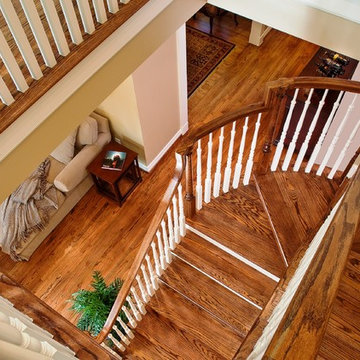
When adding a second story to this house a layout was needed for the staircase that would fit into the available space of the first floor. The solution was this curved design.
For more information about this project please visit: www.gryphonbuilders.com. Or contact Allen Griffin, President of Gryphon Builders, at 281-236-8043 cell or email him at allen@gryphonbuilders.com
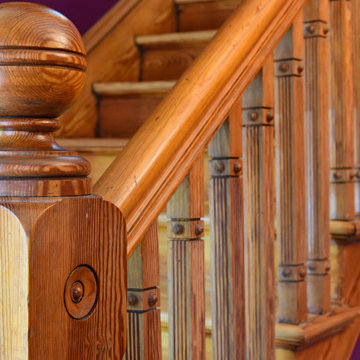
Designed and Built by Sacred Oak Homes
Photo by Stephen G. Donaldson
Esempio di una scala a "L" vittoriana con pedata in legno, alzata in legno e parapetto in legno
Esempio di una scala a "L" vittoriana con pedata in legno, alzata in legno e parapetto in legno

The front staircase of this historic Second Empire Victorian home was beautifully detailed but dark and in need of restoration. It gained lots of light and became a focal point when we removed the walls that formerly enclosed the living spaces. Adding a small window brought even more light. We meticulously restored the balusters, newel posts, curved plaster, and trim. It took finesse to integrate the existing stair with newly leveled floor, raised ceiling, and changes to adjoining walls. The copper color accent wall really brings out the elegant line of this staircase.
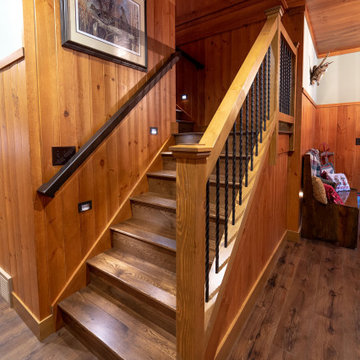
Immagine di una scala a "L" stile rurale con pedata in legno, alzata in legno, parapetto in legno e pareti in legno
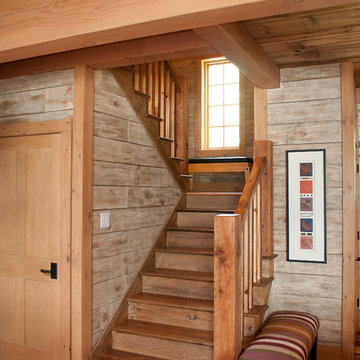
Sanderson Photography, Inc.
Esempio di una scala a "L" stile rurale con pedata in legno, alzata in legno e parapetto in legno
Esempio di una scala a "L" stile rurale con pedata in legno, alzata in legno e parapetto in legno
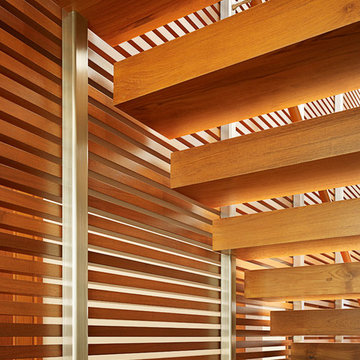
Photography: Eric Staudenmaier
Foto di una grande scala a rampa dritta etnica con pedata in legno, nessuna alzata e parapetto in legno
Foto di una grande scala a rampa dritta etnica con pedata in legno, nessuna alzata e parapetto in legno
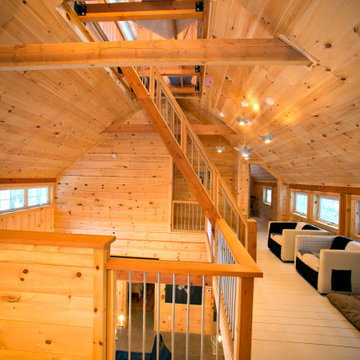
Capacious open interiors are a key element of every GeoBarns design, and this photo showcases how an open interior, natural woods with exposed framing, and staircase leading to a private nook in the cupola make exceptional use of the interior space.
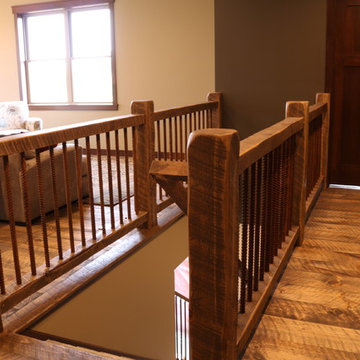
This beautiful staircase features our 6x6 newel posts, handrail, and some rusted rebar balusters. They compliment the rustic/modern style of this home very well.
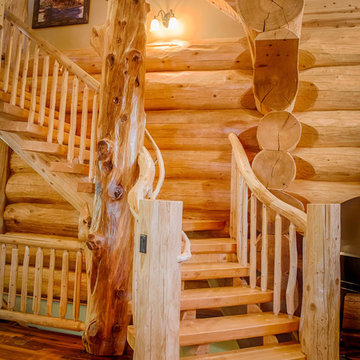
Western Red Cedar Pioneer Log Homes of BC log home, 4,200 square feet, 4 bedrooms, 3.5 bath, on 3 levels with 2 car garage and recreation room. Extensive outdoor living, spaces on 5 acres with outdoor fireplace on covered deck.
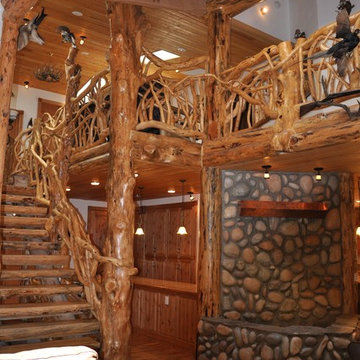
hand crafted hand rail and stairwell ,reclaimed flooring
cedar ceiling
antler lights
Immagine di una grande scala a rampa dritta rustica con pedata in legno, nessuna alzata e parapetto in legno
Immagine di una grande scala a rampa dritta rustica con pedata in legno, nessuna alzata e parapetto in legno
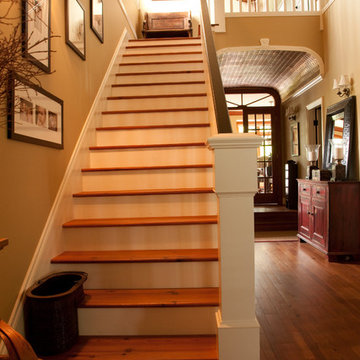
A stunning interior repaint of a Vancouver heritage style home by Warline Painting using Benjamin Moore Aura. Photo credits to Ina Van Tonder.
Esempio di una scala a rampa dritta stile rurale di medie dimensioni con pedata in legno, alzata in legno verniciato e parapetto in legno
Esempio di una scala a rampa dritta stile rurale di medie dimensioni con pedata in legno, alzata in legno verniciato e parapetto in legno
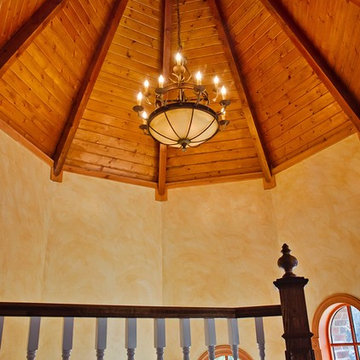
Nothing says "fairy tale" quite like the inside view of a turret. This view isn't just any old storybook home -- this is a rustic masterpiece.
Immagine di una scala curva tradizionale di medie dimensioni con pedata in legno, alzata in legno e parapetto in legno
Immagine di una scala curva tradizionale di medie dimensioni con pedata in legno, alzata in legno e parapetto in legno
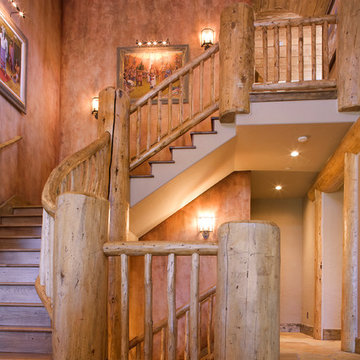
Ispirazione per una scala curva stile rurale di medie dimensioni con pedata in legno, alzata in legno e parapetto in legno
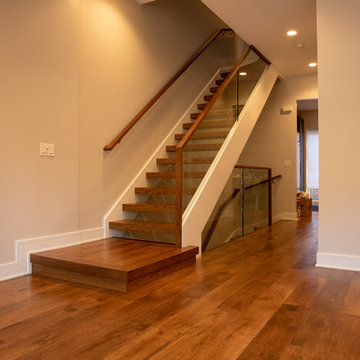
Staircase with custom wide plank flooring and treads.
Foto di una scala a rampa dritta minimalista di medie dimensioni con pedata in legno, nessuna alzata e parapetto in legno
Foto di una scala a rampa dritta minimalista di medie dimensioni con pedata in legno, nessuna alzata e parapetto in legno
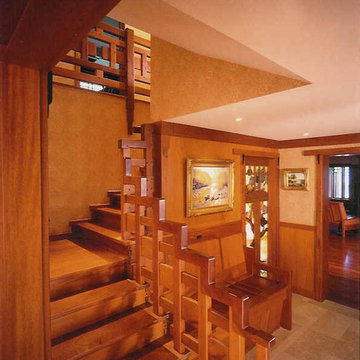
Foto di una scala a "L" stile americano di medie dimensioni con pedata in legno, alzata in legno e parapetto in legno
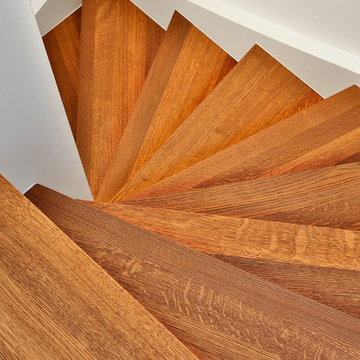
Beleuchtung: dimmbare LED-Streifen in der Unterseite der Wange eingesetzt
Lichtdesign: Helen Neumann
Fotograf: Gerhard Nixdorf / www.nixdorf-fotografie.de
Alois Schmidmayer Treppenbau
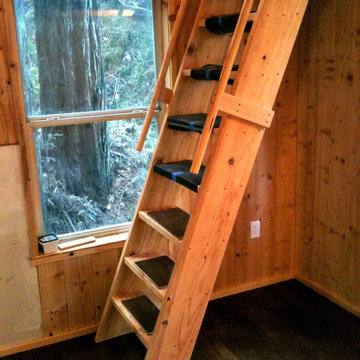
Ispirazione per una piccola scala rustica con pedata in legno, parapetto in legno e pareti in legno
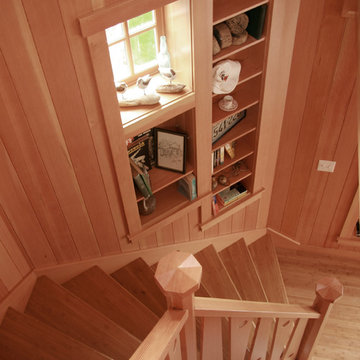
the thick walls of the stair provide space for shelving and display.
Photo by Lewis E. Johnson
Foto di una scala curva classica di medie dimensioni con pedata in legno, alzata in legno e parapetto in legno
Foto di una scala curva classica di medie dimensioni con pedata in legno, alzata in legno e parapetto in legno
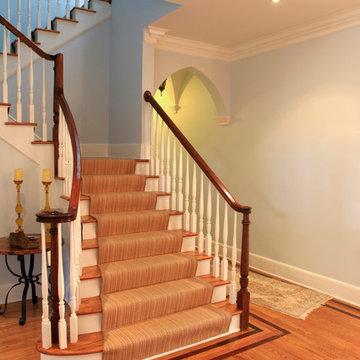
Ispirazione per una scala a "L" classica di medie dimensioni con pedata in legno, alzata in legno verniciato e parapetto in legno
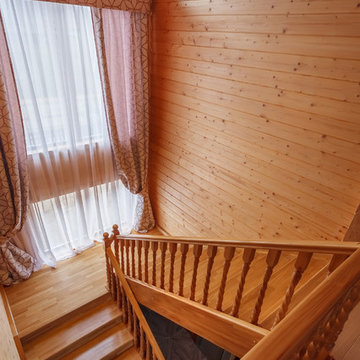
Фотограф: Алексей Данилкин
Foto di una scala a "U" di medie dimensioni con pedata in legno verniciato, alzata in legno verniciato e parapetto in legno
Foto di una scala a "U" di medie dimensioni con pedata in legno verniciato, alzata in legno verniciato e parapetto in legno
541 Foto di scale color legno con parapetto in legno
3