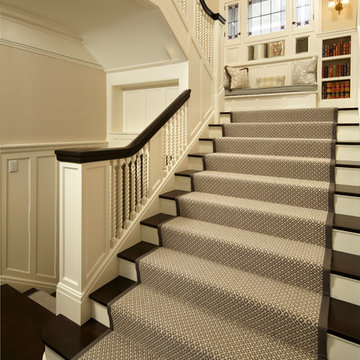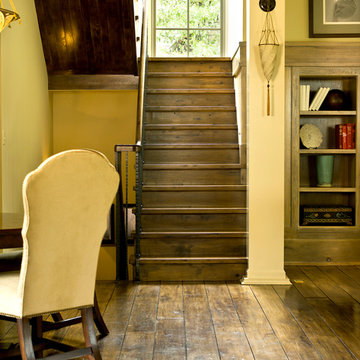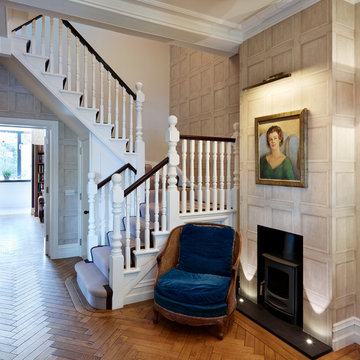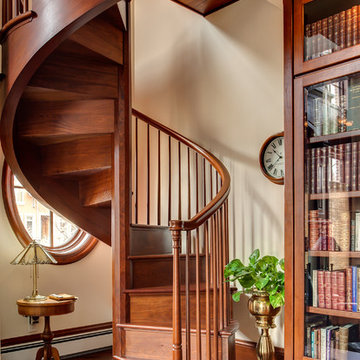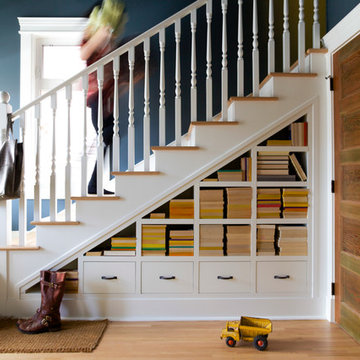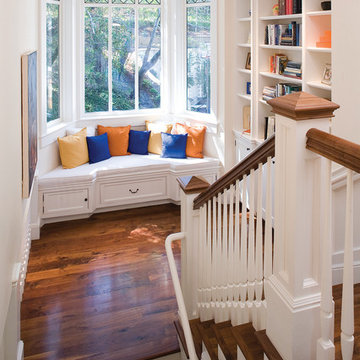25 Foto di scale classiche
Filtra anche per:
Budget
Ordina per:Popolari oggi
1 - 20 di 25 foto
1 di 3

Ben Hosking Photography
Esempio di una scala a "U" chic di medie dimensioni con pedata in legno e alzata in legno
Esempio di una scala a "U" chic di medie dimensioni con pedata in legno e alzata in legno
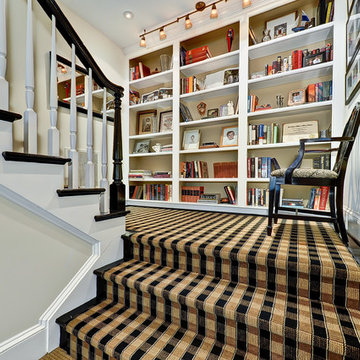
This home was built and modelled after a home the owners saw at the Homestead in West Virginia. A Greek Revival theme with lots of personal touches by the owners. The rear elevation has 9 French doors stacked on top of each other between what appears as three-story columns. Includes a master suite on the main level, large, elegant eat in kitchen, formal dining room, three-car garage, and many wonderful accents.
Trova il professionista locale adatto per il tuo progetto
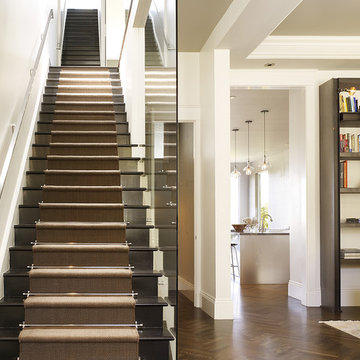
Staircase with glass wall photo by Matthew Millman
Esempio di una scala a rampa dritta tradizionale con pedata in legno e alzata in legno
Esempio di una scala a rampa dritta tradizionale con pedata in legno e alzata in legno
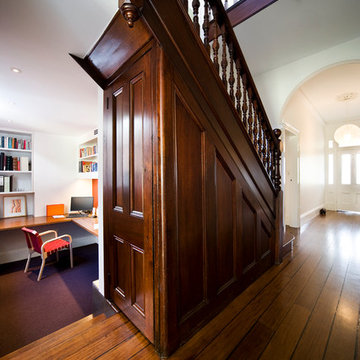
The entry hallway and staircase of the heritage-listed Victorian Regency residence were restored as part of the overall residential refurbishment. The original Ironbark flooring was restored and open joints were caulked to resemble the deck of an old ship. A discreet study can be accessed directly form the hallway.
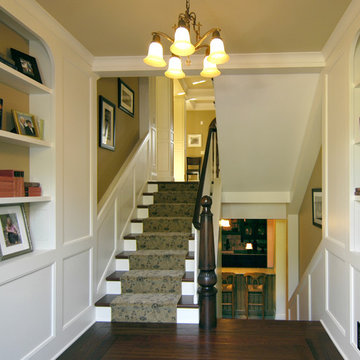
The challenge of this modern version of a 1920s shingle-style home was to recreate the classic look while avoiding the pitfalls of the original materials. The composite slate roof, cement fiberboard shake siding and color-clad windows contribute to the overall aesthetics. The mahogany entries are surrounded by stone, and the innovative soffit materials offer an earth-friendly alternative to wood. You’ll see great attention to detail throughout the home, including in the attic level board and batten walls, scenic overlook, mahogany railed staircase, paneled walls, bordered Brazilian Cherry floor and hideaway bookcase passage. The library features overhead bookshelves, expansive windows, a tile-faced fireplace, and exposed beam ceiling, all accessed via arch-top glass doors leading to the great room. The kitchen offers custom cabinetry, built-in appliances concealed behind furniture panels, and glass faced sideboards and buffet. All details embody the spirit of the craftspeople who established the standards by which homes are judged.
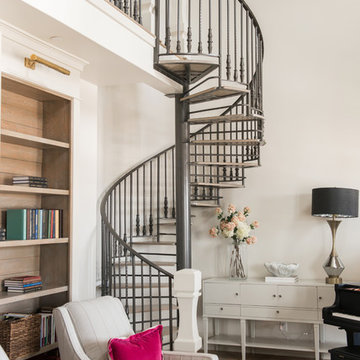
Rebecca Westover
Esempio di una scala a chiocciola classica di medie dimensioni con nessuna alzata, parapetto in metallo e pedata in metallo
Esempio di una scala a chiocciola classica di medie dimensioni con nessuna alzata, parapetto in metallo e pedata in metallo
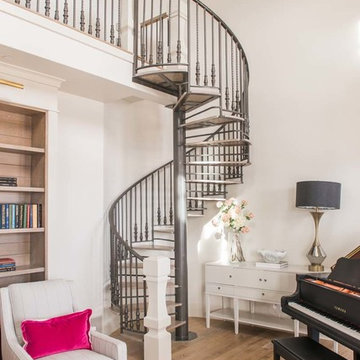
Rebecca Westover
Idee per una scala a chiocciola tradizionale con nessuna alzata e parapetto in metallo
Idee per una scala a chiocciola tradizionale con nessuna alzata e parapetto in metallo

Immagine di una scala a rampa dritta tradizionale con pedata in legno, alzata in legno verniciato e parapetto in legno
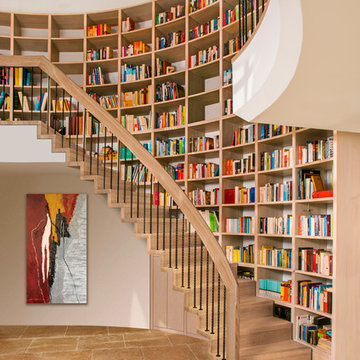
Immagine di una grande scala curva classica con pedata in legno, alzata in legno e parapetto in materiali misti
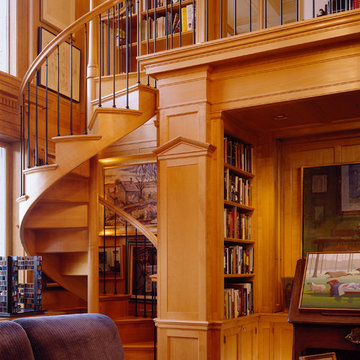
A new library on Central Park, in an apartment facing treetop level. Architecture by Fairfax & Sammons, photography by Durston Saylor
Ispirazione per una scala a chiocciola tradizionale di medie dimensioni con pedata in legno, alzata in legno e parapetto in materiali misti
Ispirazione per una scala a chiocciola tradizionale di medie dimensioni con pedata in legno, alzata in legno e parapetto in materiali misti
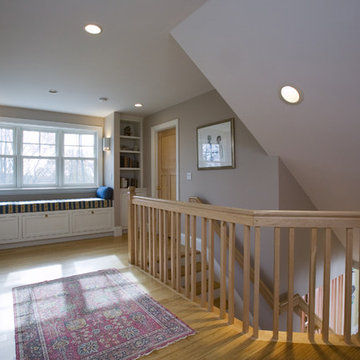
The design of this house creates interesting spaces out of typically underutilized areas. Here you can see the second floor stair landing has become a quiet reading area w/ a built-in window seat and bookshelves nearby.
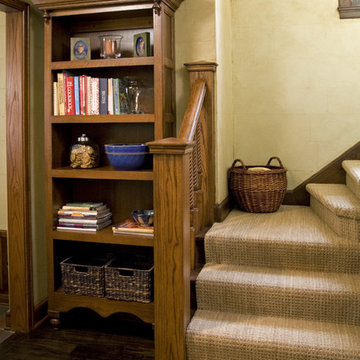
This kitchen is in a very traditional Tudor home, but the previous homeowners had put in a contemporary, commercial kitchen, so we brought the kitchen back to it's original traditional glory. We used Subzero and Wolf appliances, custom cabinetry, granite, and hand scraped walnut floors in this kitchen. We also worked on the mudroom, hallway, butler's pantry, and powder room.
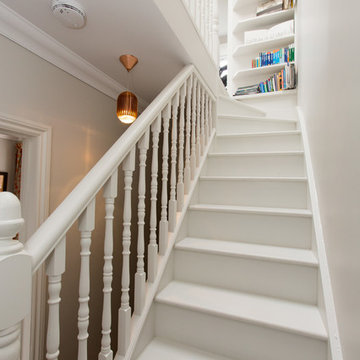
M O Shea photography
Ispirazione per una scala a rampa dritta classica con pedata in legno verniciato, alzata in legno verniciato e parapetto in legno
Ispirazione per una scala a rampa dritta classica con pedata in legno verniciato, alzata in legno verniciato e parapetto in legno
25 Foto di scale classiche
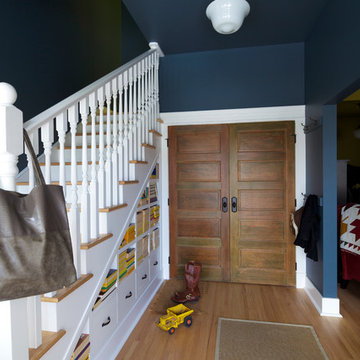
Ispirazione per una scala a rampa dritta tradizionale di medie dimensioni con pedata in legno, alzata in legno verniciato e parapetto in legno
1
