5.396 Foto di scale classiche
Filtra anche per:
Budget
Ordina per:Popolari oggi
21 - 40 di 5.396 foto
1 di 3
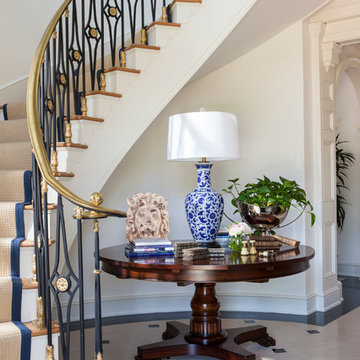
Lori Dennis Interior Design
SoCal Contractor Construction
Mark Tanner Photography
Immagine di una grande scala a chiocciola classica con pedata in legno e alzata in legno
Immagine di una grande scala a chiocciola classica con pedata in legno e alzata in legno
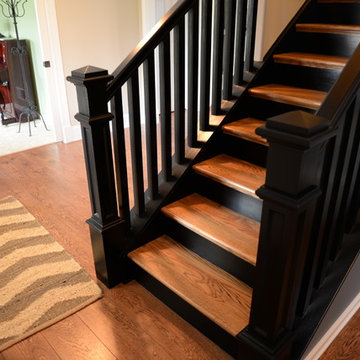
Main staircase - after
Foto di una scala a rampa dritta chic di medie dimensioni con pedata in legno e alzata in legno
Foto di una scala a rampa dritta chic di medie dimensioni con pedata in legno e alzata in legno
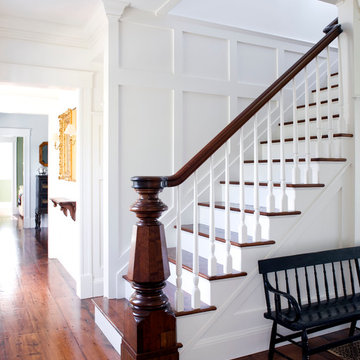
The antique hard wood flooring and staircase complements the stark white paneled walls of this home. Greg Premru Photography
Idee per una grande scala a rampa dritta tradizionale con pedata in legno e alzata in legno verniciato
Idee per una grande scala a rampa dritta tradizionale con pedata in legno e alzata in legno verniciato
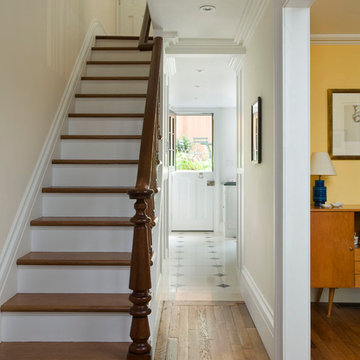
Hulya Kolabas
Foto di una scala a rampa dritta tradizionale di medie dimensioni con pedata in legno e alzata in legno
Foto di una scala a rampa dritta tradizionale di medie dimensioni con pedata in legno e alzata in legno
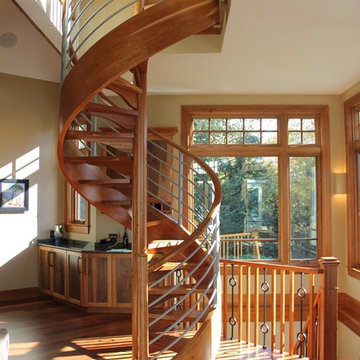
The spiral stair in the Great Room leads to the owner's home office. A set of stairs beyond the spiral stair lead to the lower level and the indoor golf simulator.
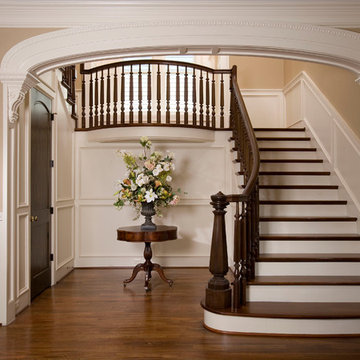
Felix Sanchez
Esempio di un'ampia scala a "U" classica con pedata in legno, alzata in legno e parapetto in legno
Esempio di un'ampia scala a "U" classica con pedata in legno, alzata in legno e parapetto in legno
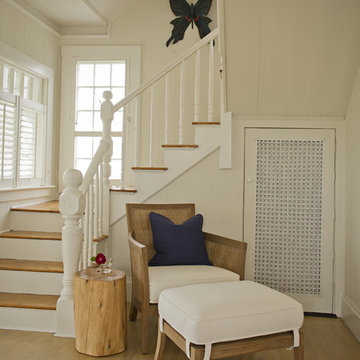
Esempio di una scala a "L" classica di medie dimensioni con pedata in legno e alzata in legno verniciato
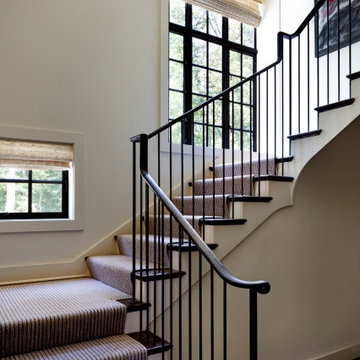
Devin Kimmel of Kimmel Studio Architects designed this custom staircase. Note how your eye is tempted to follow the elegant lines of the hand-wrought iron railings.
The staircase complements the also black steel windows. Bluestone flooring completes the ensemble.
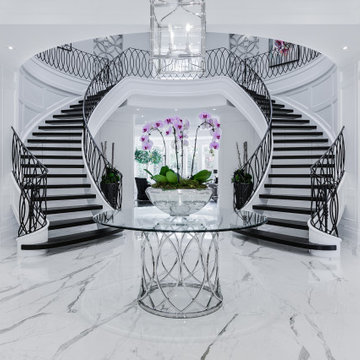
Immagine di una grande scala curva chic con pedata in legno, nessuna alzata e parapetto in metallo
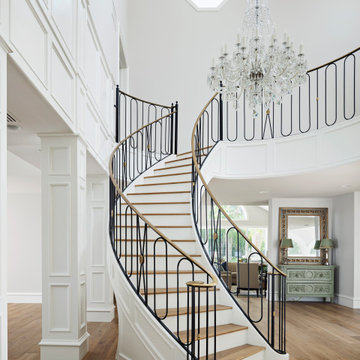
Immagine di un'ampia scala curva classica con pedata in legno, parapetto in metallo e alzata in legno verniciato
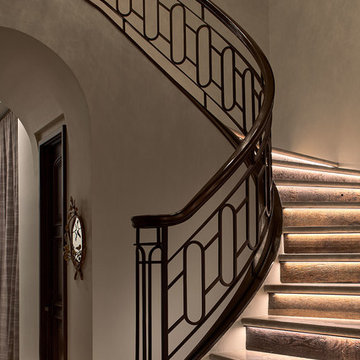
Under-lighting on each step not only provides safety but romantic ambiance at night, emphasizing the curve of the entryway staircase. The risers are constructed of re-purposed French farmhouse wood, which was used extensively throughout the home. The treads are limestone.
Photo by Brian Gassell
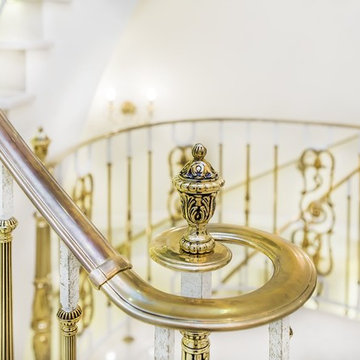
Латунное ограждение, выполненное из элементов Grande forge (Франция), комбинированное с гнутым поручнем.
Изготовление и монтаж Mercury forge.
Foto di una grande scala curva classica con pedata in marmo, alzata in marmo e parapetto in metallo
Foto di una grande scala curva classica con pedata in marmo, alzata in marmo e parapetto in metallo
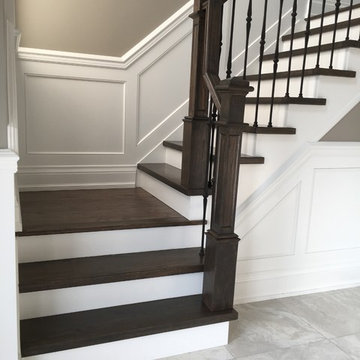
Staircase with Dark Stained Oak Steps & Handrails,.
White Painted Risers and Stringers & Metal Pickets.
White Painted Custom Wainscoting and Trim.
Wide Plank Medium Stained Engineered Hand Scraped Hardwood Flooring.
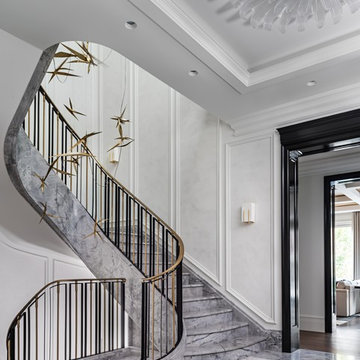
Esempio di un'ampia scala curva tradizionale con pedata in marmo, alzata in marmo e parapetto in metallo

The first goal for this client in Chatham was to give them a front walk and entrance that was beautiful and grande. We decided to use natural blue bluestone tiles of random sizes. We integrated a custom cut 6" x 9" bluestone border and ran it continuous throughout. Our second goal was to give them walking access from their driveway to their front door. Because their driveway was considerably lower than the front of their home, we needed to cut in a set of steps through their driveway retaining wall, include a number of turns and bridge the walkways with multiple landings. While doing this, we wanted to keep continuity within the building products of choice. We used real stone veneer to side all walls and stair risers to match what was already on the house. We used 2" thick bluestone caps for all stair treads and retaining wall caps. We installed the matching real stone veneer to the face and sides of the retaining wall. All of the bluestone caps were custom cut to seamlessly round all turns. We are very proud of this finished product. We are also very proud to have had the opportunity to work for this family. What amazing people. #GreatWorkForGreatPeople
As a side note regarding this phase - throughout the construction, numerous local builders stopped at our job to take pictures of our work. #UltimateCompliment #PrimeIsInTheLead
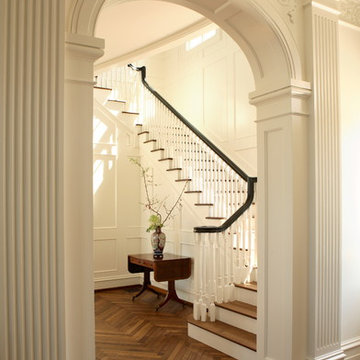
Idee per una grande scala a "U" chic con pedata in legno e alzata in legno verniciato
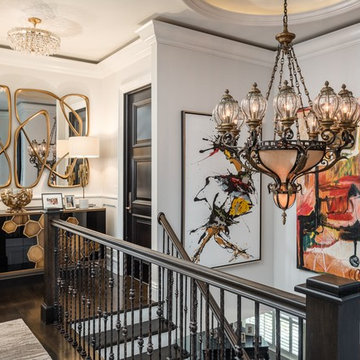
Ispirazione per una grande scala tradizionale con pedata in legno e parapetto in legno
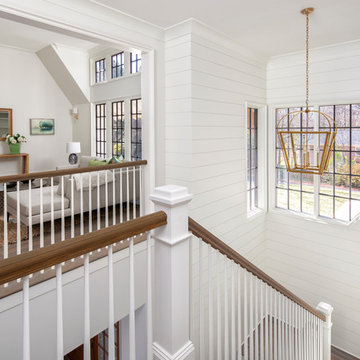
Esempio di una grande scala a "U" classica con pedata in legno, alzata in legno verniciato e parapetto in legno
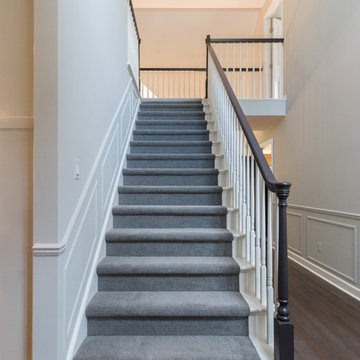
House hunting for the perfect home is never easy. Our recent clients decided to make the search a bit easier by enlisting the help of Sharer Design Group to help locate the best “canvas” for their new home. After narrowing down their list, our designers visited several prospective homes to determine each property’s potential for our clients’ design vision. Once the home was selected, the Sharer Design Group team began the task of turning the canvas into art.
The entire home was transformed from top to bottom into a modern, updated space that met the vision and needs of our clients. The kitchen was updated using custom Sharer Cabinetry with perimeter cabinets painted a custom grey-beige color. The enlarged center island, in a contrasting dark paint color, was designed to allow for additional seating. Gray Quartz countertops, a glass subway tile backsplash and a stainless steel hood and appliances finish the cool, transitional feel of the room.
The powder room features a unique custom Sharer Cabinetry floating vanity in a dark paint with a granite countertop and vessel sink. Sharer Cabinetry was also used in the laundry room to help maximize storage options, along with the addition of a large broom closet. New wood flooring and carpet was installed throughout the entire home to finish off the dramatic transformation. While finding the perfect home isn’t easy, our clients were able to create the dream home they envisioned, with a little help from Sharer Design Group.
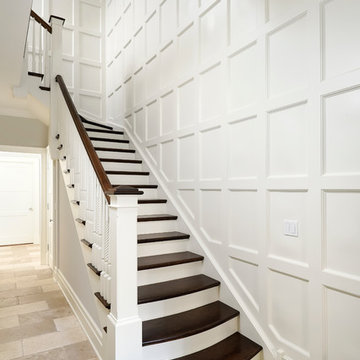
Elizabeth Taich Design is a Chicago-based full-service interior architecture and design firm that specializes in sophisticated yet livable environments.
IC360 Images
5.396 Foto di scale classiche
2