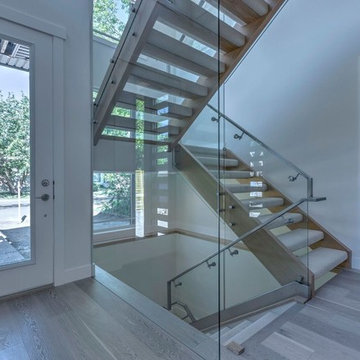100 Foto di scale blu con pedata in moquette
Filtra anche per:
Budget
Ordina per:Popolari oggi
41 - 60 di 100 foto
1 di 3
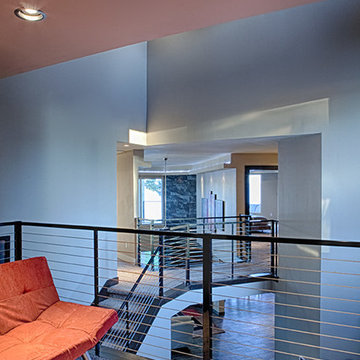
Idee per una scala a "U" minimal di medie dimensioni con pedata in moquette e alzata in moquette
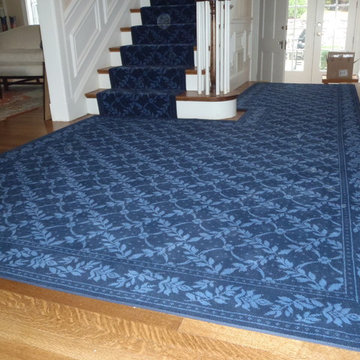
Custom Wilton Stair Carpet by K. Powers & Company
Immagine di una scala a rampa dritta chic di medie dimensioni con pedata in moquette e alzata in moquette
Immagine di una scala a rampa dritta chic di medie dimensioni con pedata in moquette e alzata in moquette
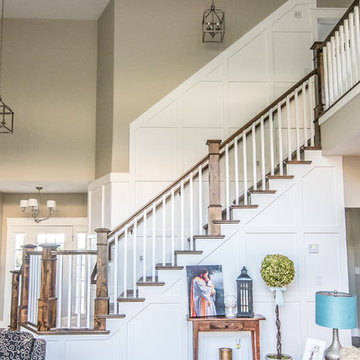
Welcome home to the Remington. This breath-taking two-story home is an open-floor plan dream. Upon entry you'll walk into the main living area with a gourmet kitchen with easy access from the garage. The open stair case and lot give this popular floor plan a spacious feel that can't be beat. Call Visionary Homes for details at 435-228-4702. Agents welcome!
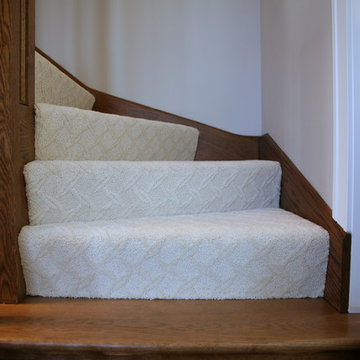
interior changes, lowell management
geneva cabinet company
Esempio di una scala a "L" tradizionale di medie dimensioni con pedata in moquette e alzata in moquette
Esempio di una scala a "L" tradizionale di medie dimensioni con pedata in moquette e alzata in moquette
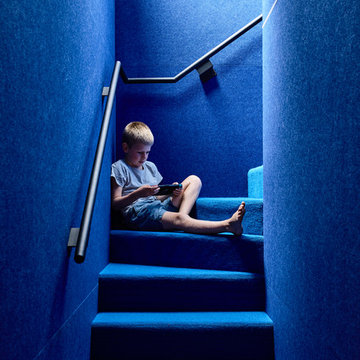
Derek Swalwell
Esempio di una piccola scala a "L" minimal con pedata in moquette, alzata in moquette e parapetto in metallo
Esempio di una piccola scala a "L" minimal con pedata in moquette, alzata in moquette e parapetto in metallo
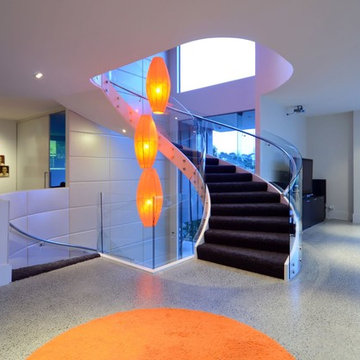
Ispirazione per un'ampia scala curva contemporanea con pedata in moquette, alzata in moquette e parapetto in vetro
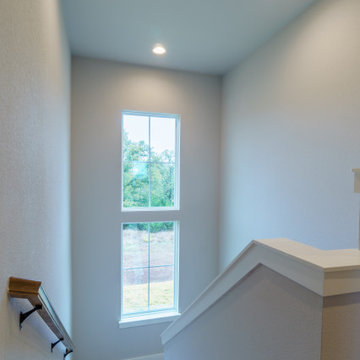
Ispirazione per una scala a "U" country di medie dimensioni con pedata in moquette, alzata in moquette e parapetto in materiali misti
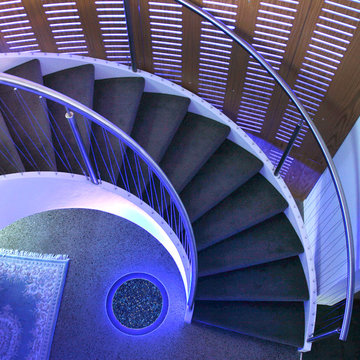
A beautiful and gracious curved stairway in the entryway of this new home makes a stunning feature. A decorative plywood balustrade screen sits behind the stairs and wire rigging balustrades have been used either side of the stairs.
Photographs: Kat Grooby
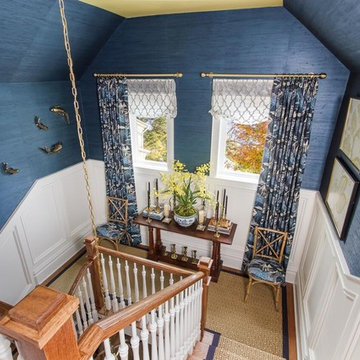
Immagine di una scala a "U" bohémian con pedata in moquette e alzata in moquette
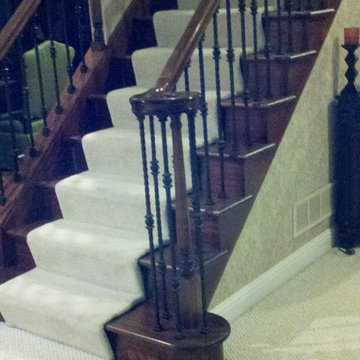
Banister & Baluster Install
Immagine di una grande scala a rampa dritta minimalista con pedata in moquette e alzata in moquette
Immagine di una grande scala a rampa dritta minimalista con pedata in moquette e alzata in moquette
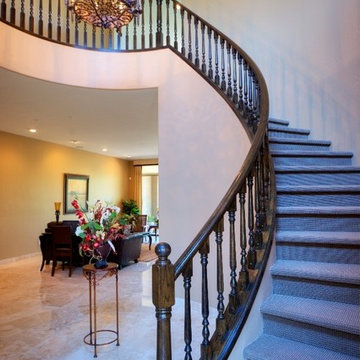
This model perfect home has a gated courtyard entry with a beautiful custom iron entry door. The courtyard garden portrays a calm inviting feeling as you enter this lovely house. The earthy tones are apparent throughout, which accentuates the home’s unique style and atmosphere.
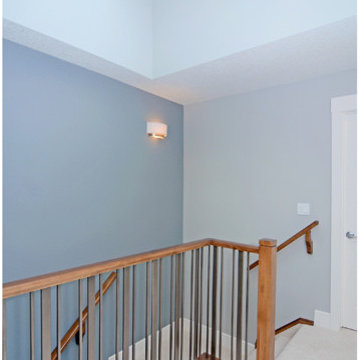
Idee per una scala a "L" moderna di medie dimensioni con pedata in moquette e alzata in moquette
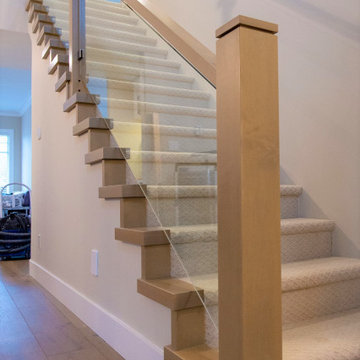
Custom wood and glass railing all the way up the staircase.
Ispirazione per una grande scala a rampa dritta contemporanea con pedata in moquette, alzata in moquette e parapetto in legno
Ispirazione per una grande scala a rampa dritta contemporanea con pedata in moquette, alzata in moquette e parapetto in legno
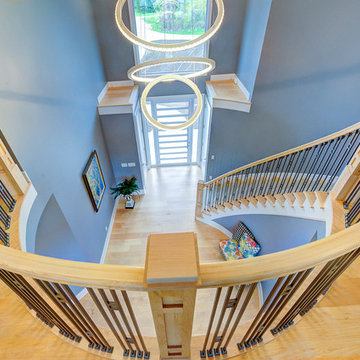
Immagine di una grande scala curva minimalista con pedata in moquette, alzata in moquette e parapetto in legno
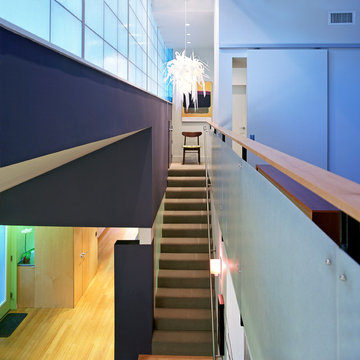
Immagine di una scala a rampa dritta minimalista con pedata in moquette e alzata in moquette
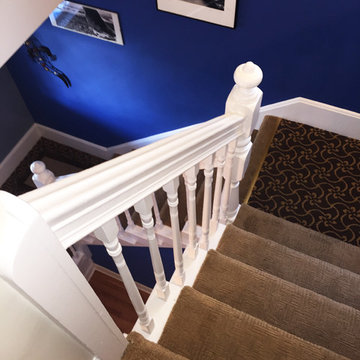
Immagine di una scala a "L" design di medie dimensioni con pedata in moquette e alzata in moquette
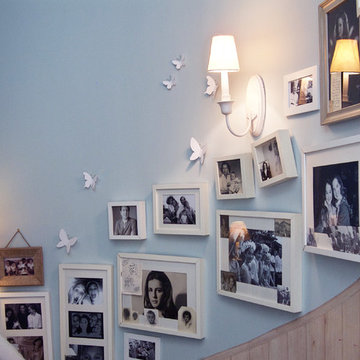
Foto di una piccola scala curva eclettica con pedata in moquette, alzata in moquette e parapetto in metallo
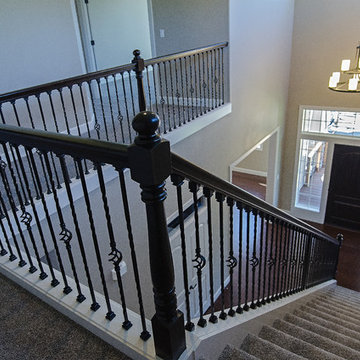
Staircase from second story to first story. Photo taken by Danyel Rodgers
Esempio di una scala a "U" tradizionale di medie dimensioni con pedata in moquette e alzata in moquette
Esempio di una scala a "U" tradizionale di medie dimensioni con pedata in moquette e alzata in moquette
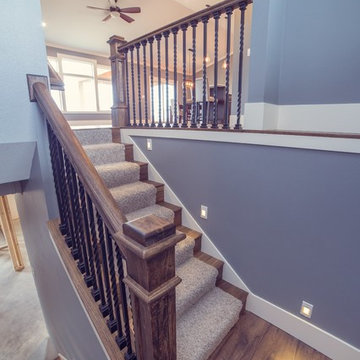
Photo Credit: JDCO
Idee per una scala a "U" stile rurale con pedata in moquette e parapetto in materiali misti
Idee per una scala a "U" stile rurale con pedata in moquette e parapetto in materiali misti
100 Foto di scale blu con pedata in moquette
3
