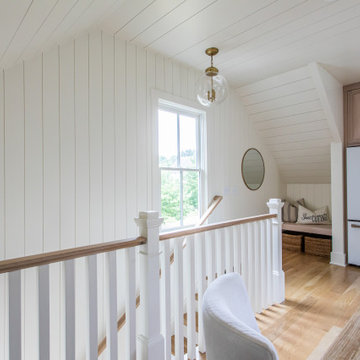139 Foto di scale bianche con pareti in perlinato
Filtra anche per:
Budget
Ordina per:Popolari oggi
41 - 60 di 139 foto
1 di 3
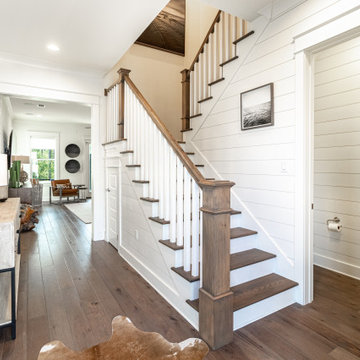
Foto di una scala a "U" chic di medie dimensioni con pedata in legno, alzata in legno verniciato, parapetto in legno e pareti in perlinato
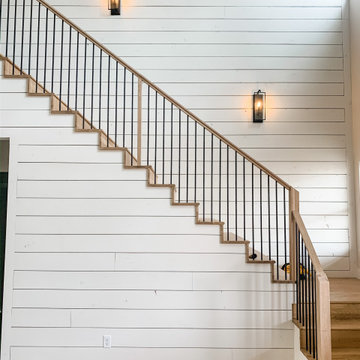
Staircase - oak and metal
Foto di una grande scala a "L" country con pedata in legno, alzata in legno, parapetto in materiali misti e pareti in perlinato
Foto di una grande scala a "L" country con pedata in legno, alzata in legno, parapetto in materiali misti e pareti in perlinato
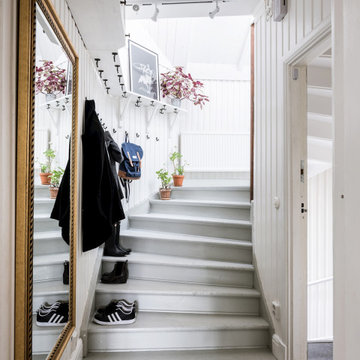
Ispirazione per una scala curva scandinava con pedata in legno verniciato, alzata in legno verniciato e pareti in perlinato
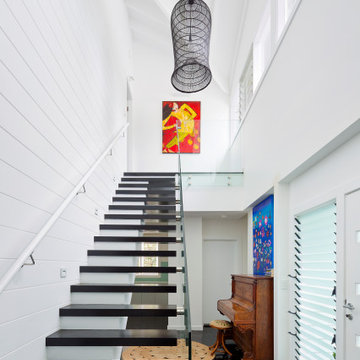
Foto di una grande scala a rampa dritta stile marino con pedata in legno, nessuna alzata, parapetto in vetro e pareti in perlinato
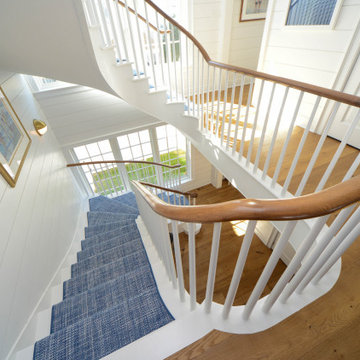
Second floor view of rounded floating staircase.
Idee per una grande scala sospesa chic con pedata in moquette, alzata in legno verniciato, parapetto in legno e pareti in perlinato
Idee per una grande scala sospesa chic con pedata in moquette, alzata in legno verniciato, parapetto in legno e pareti in perlinato
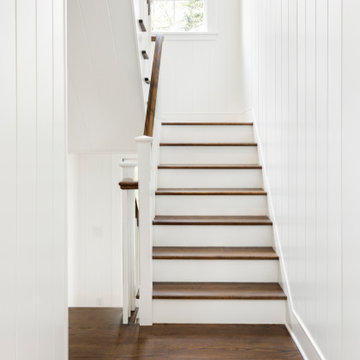
ATIID collaborated with these homeowners to curate new furnishings throughout the home while their down-to-the studs, raise-the-roof renovation, designed by Chambers Design, was underway. Pattern and color were everything to the owners, and classic “Americana” colors with a modern twist appear in the formal dining room, great room with gorgeous new screen porch, and the primary bedroom. Custom bedding that marries not-so-traditional checks and florals invites guests into each sumptuously layered bed. Vintage and contemporary area rugs in wool and jute provide color and warmth, grounding each space. Bold wallpapers were introduced in the powder and guest bathrooms, and custom draperies layered with natural fiber roman shades ala Cindy’s Window Fashions inspire the palettes and draw the eye out to the natural beauty beyond. Luxury abounds in each bathroom with gleaming chrome fixtures and classic finishes. A magnetic shade of blue paint envelops the gourmet kitchen and a buttery yellow creates a happy basement laundry room. No detail was overlooked in this stately home - down to the mudroom’s delightful dutch door and hard-wearing brick floor.
Photography by Meagan Larsen Photography
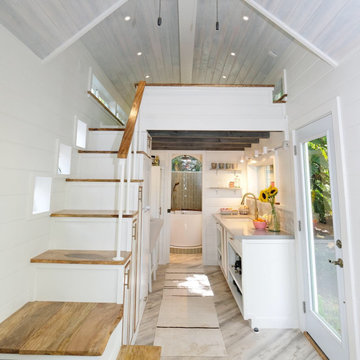
Hawaiian mango locally sourced for the stair treads, sanded so its buttery smooth and warm on your feet. This is a storage staircase with closet and bookshelf that faces the seating area. no space is waisted.
I love working with clients that have ideas that I have been waiting to bring to life. All of the owner requests were things I had been wanting to try in an Oasis model. The table and seating area in the circle window bump out that normally had a bar spanning the window; the round tub with the rounded tiled wall instead of a typical angled corner shower; an extended loft making a big semi circle window possible that follows the already curved roof. These were all ideas that I just loved and was happy to figure out. I love how different each unit can turn out to fit someones personality.
The Oasis model is known for its giant round window and shower bump-out as well as 3 roof sections (one of which is curved). The Oasis is built on an 8x24' trailer. We build these tiny homes on the Big Island of Hawaii and ship them throughout the Hawaiian Islands.
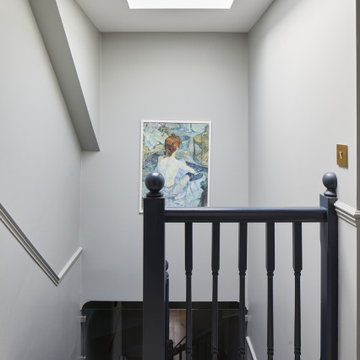
Ispirazione per una piccola scala a chiocciola classica con pedata in legno, alzata in moquette, parapetto in legno e pareti in perlinato
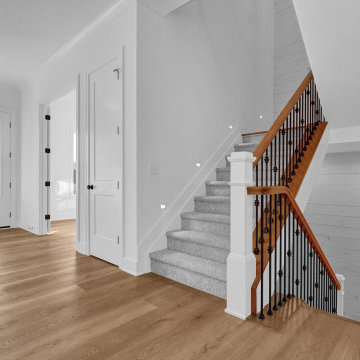
View from Central Hall looking towards foyer, home office, staircase, and double-door entry.
Immagine di una scala a "U" country con pedata in moquette, alzata in moquette, parapetto in legno e pareti in perlinato
Immagine di una scala a "U" country con pedata in moquette, alzata in moquette, parapetto in legno e pareti in perlinato
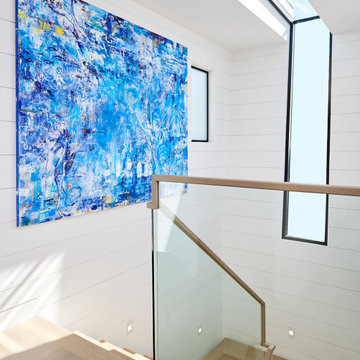
Floating steel staircase with glass railing
Esempio di una piccola scala sospesa costiera con pedata in legno, nessuna alzata, parapetto in vetro e pareti in perlinato
Esempio di una piccola scala sospesa costiera con pedata in legno, nessuna alzata, parapetto in vetro e pareti in perlinato
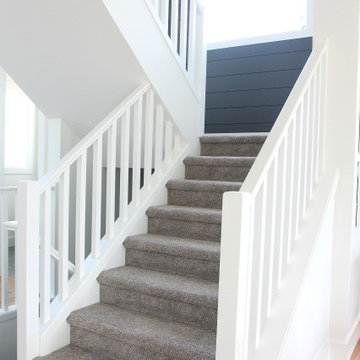
Staircase with warm gray or greige carpet on it, painted white wood railings and a feature or accent wall in shiplap on the landing, painted Sherwin Williams Web Gray. The rest of the walls and trim are Pure White.
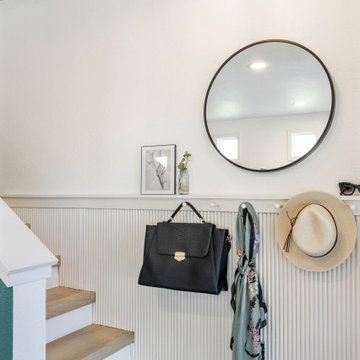
A classic select grade natural oak. Timeless and versatile. With the Modin Collection, we have raised the bar on luxury vinyl plank. The result: a new standard in resilient flooring.Our Base line features smaller planks and less prominent bevels, at an even lower price point. Both offer true embossed-in-register texture, a low sheen level, a commercial-grade wear-layer, a pre-attached underlayment, a rigid SPC core, and are 100% waterproof. Combined, these features create the unique look and dur
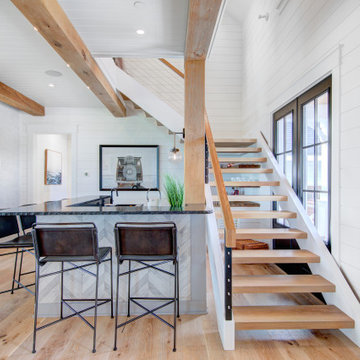
Idee per una grande scala a "L" country con pedata in legno, nessuna alzata, parapetto in cavi e pareti in perlinato
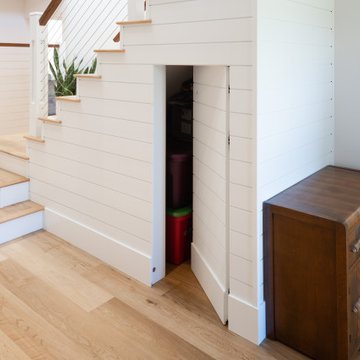
This modern farmhouse is a complete custom renovation to transform an existing rural Duncan house into a home that was suitable for our clients’ growing family and lifestyle. The original farmhouse was too small and dark. The layout for this house was also ineffective for a family with parents who work from home.
The new design was carefully done to meet the clients’ needs. As a result, the layout of the home was completely flipped. The kitchen was switched to the opposite corner of the house from its original location. In addition, Made to Last constructed multiple additions to increase the size.
An important feature to the design was to capture the surrounding views of the Cowichan Valley countryside with strategically placed windows.
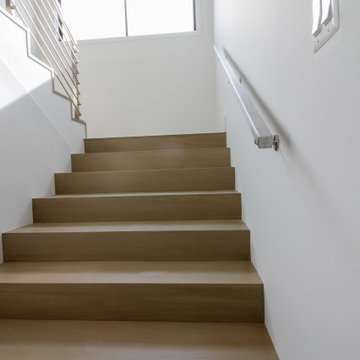
Custom stainless steel horizontal hand rails, newels and balustrade systems are combined with nose-less white oak treads/risers creating a minimalist, and very modern eye-catching stairway. CSC 1976-2020 © Century Stair Company ® All rights reserved.
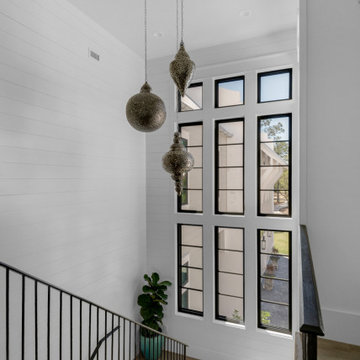
Ispirazione per una grande scala a "U" stile marino con pedata in legno, parapetto in metallo e pareti in perlinato
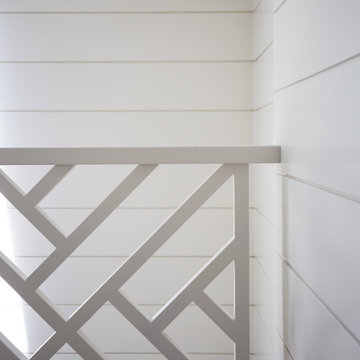
Immagine di una piccola scala curva con pedata in moquette, alzata in moquette, parapetto in legno e pareti in perlinato
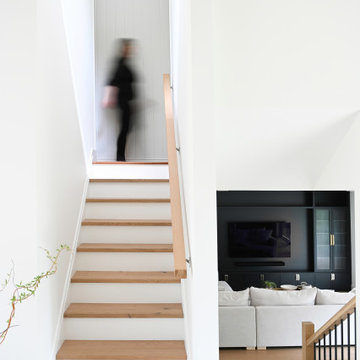
Handrails, newel posts and beams stained to match flooring to have continuity throughout the space.
Immagine di una grande scala a "U" tradizionale con pedata in legno, alzata in legno verniciato, parapetto in legno e pareti in perlinato
Immagine di una grande scala a "U" tradizionale con pedata in legno, alzata in legno verniciato, parapetto in legno e pareti in perlinato
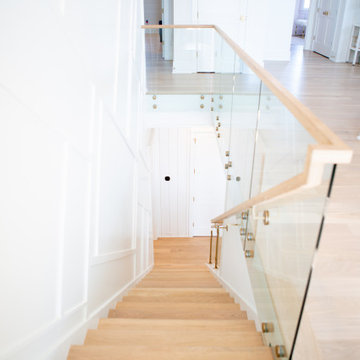
Esempio di una grande scala a rampa dritta stile marinaro con pedata in legno, alzata in legno, parapetto in vetro e pareti in perlinato
139 Foto di scale bianche con pareti in perlinato
3
