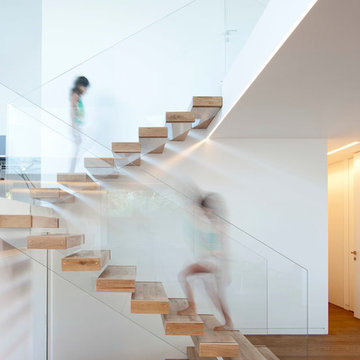1.980 Foto di scale bianche con parapetto in vetro
Filtra anche per:
Budget
Ordina per:Popolari oggi
1 - 20 di 1.980 foto
1 di 3
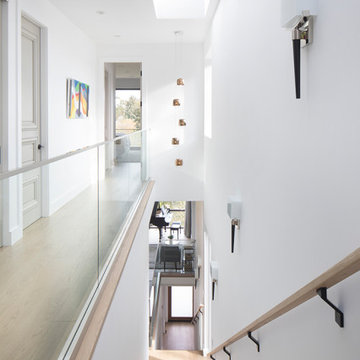
Foto di una scala a rampa dritta contemporanea con pedata in legno, alzata in legno e parapetto in vetro
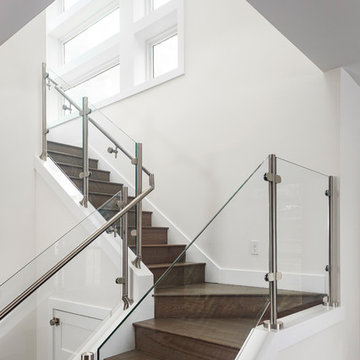
High Res Media
Immagine di una scala a "L" minimalista con pedata in legno, alzata in legno e parapetto in vetro
Immagine di una scala a "L" minimalista con pedata in legno, alzata in legno e parapetto in vetro

the stair was moved from the front of the loft to the living room to make room for a new nursery upstairs. the stair has oak treads with glass and blackened steel rails. the top three treads of the stair cantilever over the wall. the wall separating the kitchen from the living room was removed creating an open kitchen. the apartment has beautiful exposed cast iron columns original to the buildings 19th century structure.

Joshua McHugh
Ispirazione per una grande scala sospesa minimalista con pedata in legno, alzata in legno e parapetto in vetro
Ispirazione per una grande scala sospesa minimalista con pedata in legno, alzata in legno e parapetto in vetro

Ispirazione per una grande scala a "U" minimalista con pedata in marmo, alzata in marmo e parapetto in vetro

Fully integrated Signature Estate featuring Creston controls and Crestron panelized lighting, and Crestron motorized shades and draperies, whole-house audio and video, HVAC, voice and video communication atboth both the front door and gate. Modern, warm, and clean-line design, with total custom details and finishes. The front includes a serene and impressive atrium foyer with two-story floor to ceiling glass walls and multi-level fire/water fountains on either side of the grand bronze aluminum pivot entry door. Elegant extra-large 47'' imported white porcelain tile runs seamlessly to the rear exterior pool deck, and a dark stained oak wood is found on the stairway treads and second floor. The great room has an incredible Neolith onyx wall and see-through linear gas fireplace and is appointed perfectly for views of the zero edge pool and waterway.
The club room features a bar and wine featuring a cable wine racking system, comprised of cables made from the finest grade of stainless steel that makes it look as though the wine is floating on air. A center spine stainless steel staircase has a smoked glass railing and wood handrail.
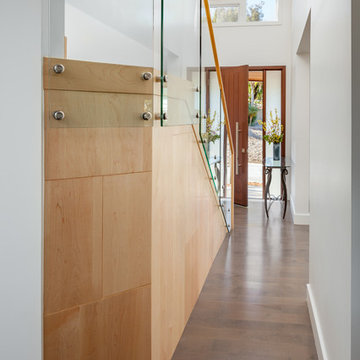
Custom staircase
Esempio di una scala a rampa dritta minimalista di medie dimensioni con pedata in vetro, alzata in legno e parapetto in vetro
Esempio di una scala a rampa dritta minimalista di medie dimensioni con pedata in vetro, alzata in legno e parapetto in vetro

An existing stair in the middle of the house was upgraded to an open stair with glass and wood railing. Walnut trim and details frame the stair including a vertical slat wood screen.

David Tosti Photography
Esempio di una grande scala a "L" design con pedata in legno, alzata in vetro e parapetto in vetro
Esempio di una grande scala a "L" design con pedata in legno, alzata in vetro e parapetto in vetro
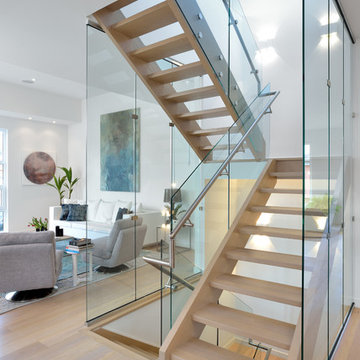
Toronto’s Upside Development completed this contemporary new construction in Otonabee, North York.
Immagine di una scala a "U" minimal di medie dimensioni con pedata in legno, nessuna alzata e parapetto in vetro
Immagine di una scala a "U" minimal di medie dimensioni con pedata in legno, nessuna alzata e parapetto in vetro
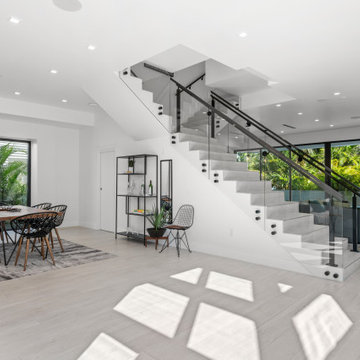
The central split stair separates the foyer and dining area from the living and kitchen space. The stair splits access into the primary/master suite to the right and 3 bedroom and laundry room to the left.
The dramatic glass railing allows for a light and open feeling in the entire.
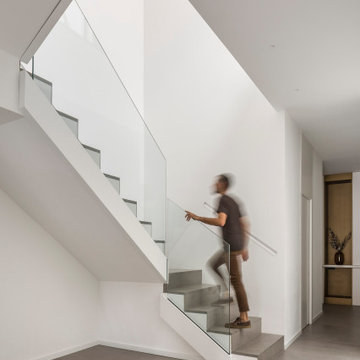
Ispirazione per una grande scala a "U" minimalista con pedata piastrellata, alzata piastrellata e parapetto in vetro
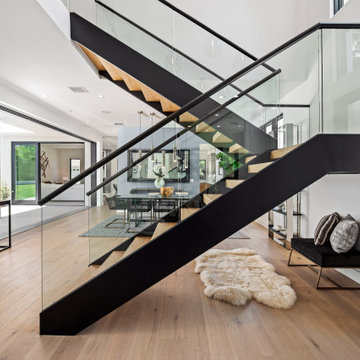
Foto di una scala a "U" contemporanea con pedata in legno, nessuna alzata e parapetto in vetro
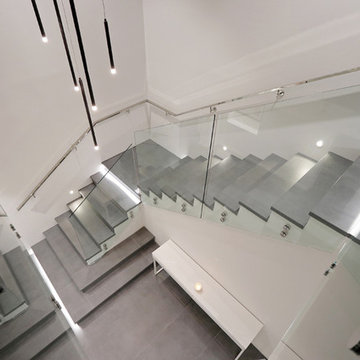
Idee per una grande scala a "L" moderna con pedata piastrellata, alzata piastrellata e parapetto in vetro
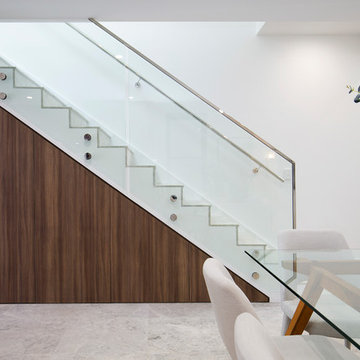
Pilcher Residential
Esempio di una scala a rampa dritta design con pedata piastrellata, alzata piastrellata e parapetto in vetro
Esempio di una scala a rampa dritta design con pedata piastrellata, alzata piastrellata e parapetto in vetro

Built by NWC Construction
Ryan Gamma Photography
Idee per un'ampia scala sospesa contemporanea con pedata in legno, nessuna alzata e parapetto in vetro
Idee per un'ampia scala sospesa contemporanea con pedata in legno, nessuna alzata e parapetto in vetro
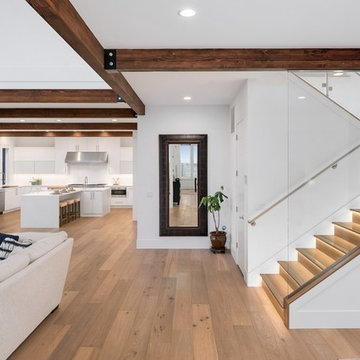
Idee per una grande scala a "U" contemporanea con pedata in legno, alzata in legno e parapetto in vetro
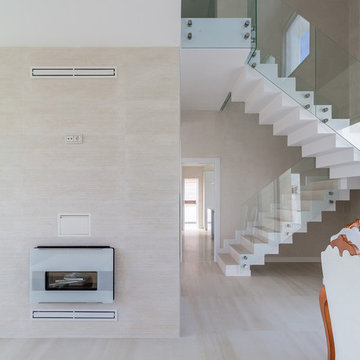
Arquitecto: Juan Manuel González Morgado
Fotógrafo: Juanca Lagares
Esempio di una grande scala a "U" contemporanea con pedata piastrellata, alzata piastrellata e parapetto in vetro
Esempio di una grande scala a "U" contemporanea con pedata piastrellata, alzata piastrellata e parapetto in vetro
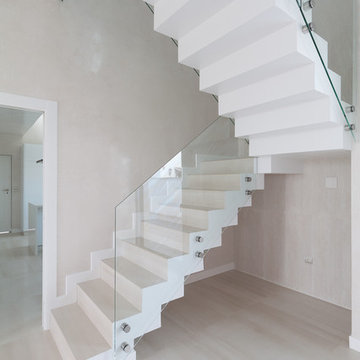
Arquitecto: Juan Manuel González Morgado
Fotógrafo: Juanca Lagares
Foto di una grande scala a "U" design con pedata piastrellata, alzata piastrellata e parapetto in vetro
Foto di una grande scala a "U" design con pedata piastrellata, alzata piastrellata e parapetto in vetro
1.980 Foto di scale bianche con parapetto in vetro
1
