1.321 Foto di scale bianche con alzata in moquette
Filtra anche per:
Budget
Ordina per:Popolari oggi
221 - 240 di 1.321 foto
1 di 3
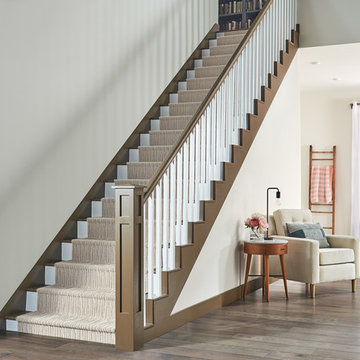
Chase Briarwood Cambridge
Esempio di una scala a rampa dritta costiera con pedata in moquette, alzata in moquette e parapetto in legno
Esempio di una scala a rampa dritta costiera con pedata in moquette, alzata in moquette e parapetto in legno
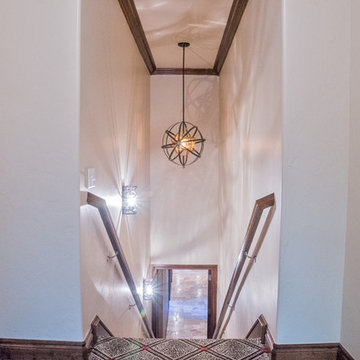
Idee per una scala a rampa dritta classica di medie dimensioni con pedata in moquette e alzata in moquette
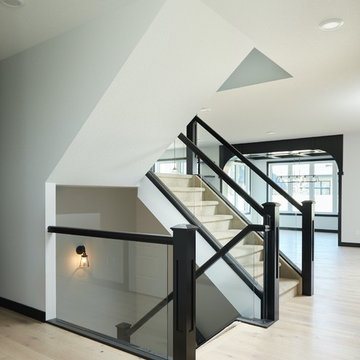
Immagine di una scala a "U" moderna con pedata in moquette, alzata in moquette e parapetto in vetro
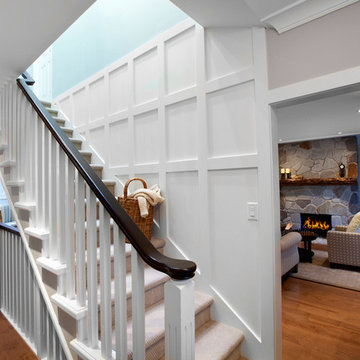
Photographer: Ema Peters Photography
Idee per una scala a rampa dritta chic di medie dimensioni con pedata in moquette e alzata in moquette
Idee per una scala a rampa dritta chic di medie dimensioni con pedata in moquette e alzata in moquette
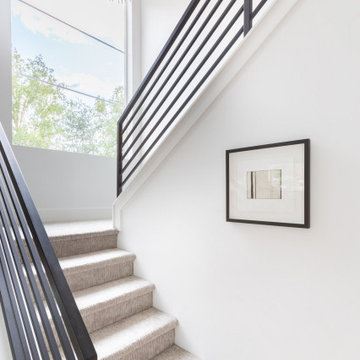
Ispirazione per una scala a "U" minimalista con pedata in moquette, alzata in moquette e parapetto in metallo
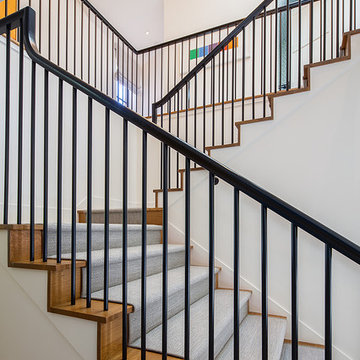
Idee per una scala stile americano con pedata in legno e alzata in moquette
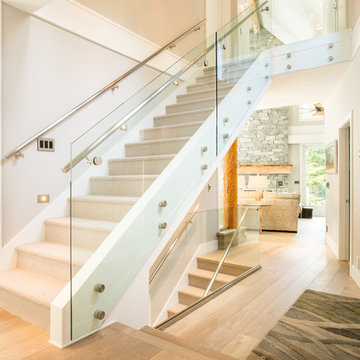
Challenge: Our clients wanted to modernize the look of their 1997 home, and update all electrical and plumbing infrastructure. Structural issues were apparent at the onset of the project with missing bearing points and beams that should have been incorporated into the original build.
Solution: The work started with a complete strip out of the interior. Existing finishes, appliances, kitchen, bathrooms, flooring, electrical, plumbing, doors and frames, heating systems, all trim, drywall, insulation and vapour barrier we all removed. This left a bare wood frame shell which required some tricky structural changes to open up the interior necessitating load transfer modifications and additional foundations.
The main stair was widened to create a luxurious ascent to the master bedroom overlooking the golf course. All bathrooms were fully replaced with a new kitchen designed to be open to the dining room and living room. The new interior finishes, and the essential design thereof, came together smoothly with all trades meeting agreed time frames and prices.
We had a great time working with the client throughout the project. Communication was strong during the course of construction which resulted in a renovation that exceeded the client’s criteria and that also met our exacting level of quality.
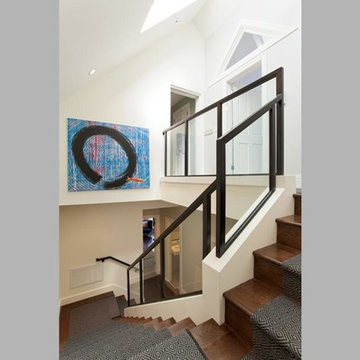
Esempio di una scala a "U" minimalista di medie dimensioni con pedata in moquette e alzata in moquette
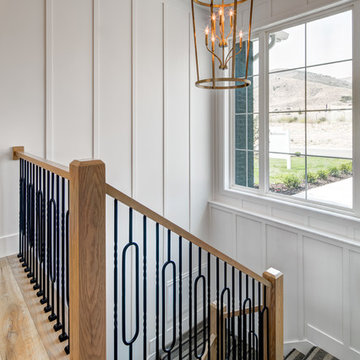
Beautiful custom staircase that looks out to the front of the house.
Interior Designer: Simons Design Studio
Builder: Magleby Construction
Photography: Alan Blakely Photography
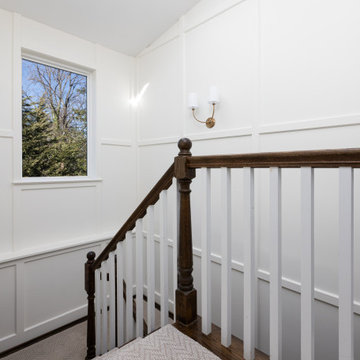
We added custom molding throughout the entire stairwell to celebrate its height and make a statement. The picture window and skylight add an incredible amount of light in the already beautiful space.
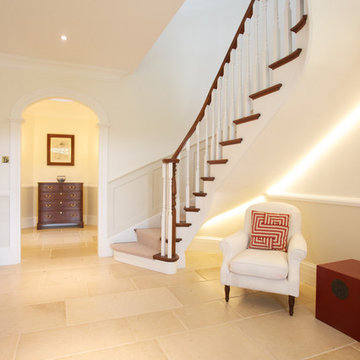
Roche Marron limestone in a Artisan Worn finish from Artisans of Devizes.
Ispirazione per una scala curva classica con pedata in moquette e alzata in moquette
Ispirazione per una scala curva classica con pedata in moquette e alzata in moquette
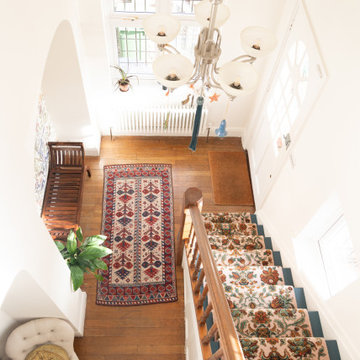
I worked with my client to create a home that looked and functioned beautifully whilst minimising the impact on the environment. We reused furniture where possible, sourced antiques and used sustainable products where possible, ensuring we combined deliveries and used UK based companies where possible. The result is a unique family home.
We retained as much of the original arts and crafts features of this entrance hall including the oak floors, stair and balustrade. Mixing patterns through the stair runner, antique rug and alcove wallpaper creates an airy, yet warm and unique entrance.
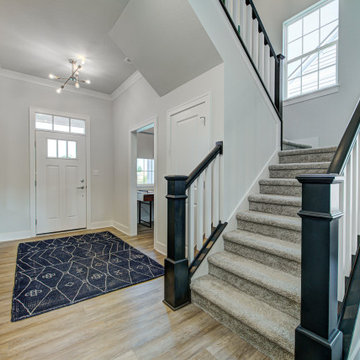
Idee per una scala a "U" design di medie dimensioni con pedata in moquette, alzata in moquette e parapetto in legno
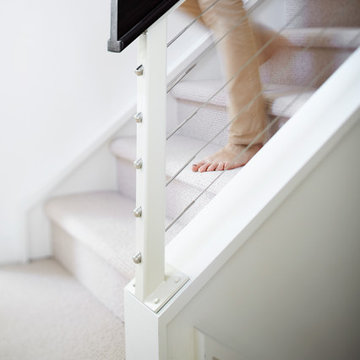
Laura Moss Photography
Immagine di una scala a "U" contemporanea di medie dimensioni con pedata in moquette e alzata in moquette
Immagine di una scala a "U" contemporanea di medie dimensioni con pedata in moquette e alzata in moquette
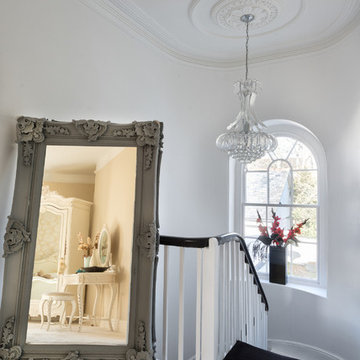
A stunning Georgian Rectory on the edge of a South Hams Village, South Devon. Landing and stairs.. Colin Cadle Photography, Photo-Styling, Jan Cadle
Idee per una grande scala sospesa minimal con pedata in moquette e alzata in moquette
Idee per una grande scala sospesa minimal con pedata in moquette e alzata in moquette
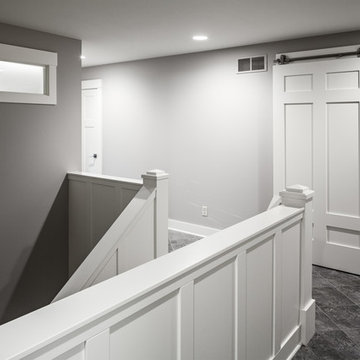
Builder: Brad DeHaan Homes
Photographer: Brad Gillette
Every day feels like a celebration in this stylish design that features a main level floor plan perfect for both entertaining and convenient one-level living. The distinctive transitional exterior welcomes friends and family with interesting peaked rooflines, stone pillars, stucco details and a symmetrical bank of windows. A three-car garage and custom details throughout give this compact home the appeal and amenities of a much-larger design and are a nod to the Craftsman and Mediterranean designs that influenced this updated architectural gem. A custom wood entry with sidelights match the triple transom windows featured throughout the house and echo the trim and features seen in the spacious three-car garage. While concentrated on one main floor and a lower level, there is no shortage of living and entertaining space inside. The main level includes more than 2,100 square feet, with a roomy 31 by 18-foot living room and kitchen combination off the central foyer that’s perfect for hosting parties or family holidays. The left side of the floor plan includes a 10 by 14-foot dining room, a laundry and a guest bedroom with bath. To the right is the more private spaces, with a relaxing 11 by 10-foot study/office which leads to the master suite featuring a master bath, closet and 13 by 13-foot sleeping area with an attractive peaked ceiling. The walkout lower level offers another 1,500 square feet of living space, with a large family room, three additional family bedrooms and a shared bath.
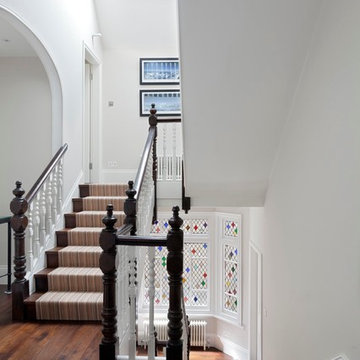
Photography: Bruce Hemming
Esempio di una grande scala a "U" tradizionale con pedata in moquette, alzata in moquette e parapetto in legno
Esempio di una grande scala a "U" tradizionale con pedata in moquette, alzata in moquette e parapetto in legno
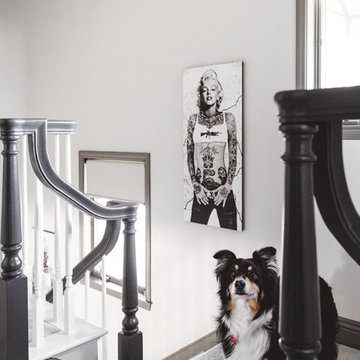
Dark railing against light spindles is a great way to add dimension without weighing the space down. This Cyber Space banister is a great example! The window trim is painted Gaunlet Gray and bridges the downstairs paint color with the lighter feeling upstairs hallway.
Photo by Melissa Au
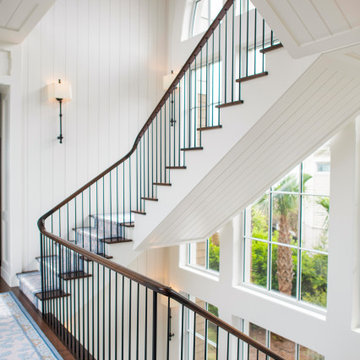
Housed atop a sand dune overlooking a crescent shaped beach, this updated innovative shingle style home replaced an existing vacation home our clients purchased a number of years ago. Significantly upgrading what was previously there, the single characteristic they wanted to maintain was a curved glass element that made the home distinctly identifiable from the beach. The height of the dune is unique for the area and well above flood plane which permits living space on all three levels of the home. Choreographed to fit within the natural landscape, guests entering the home from the front porch are immediately greeted with stunning views of the ocean. Delicate wood paneling and textural details are illuminated by abundant natural light flooding the home. East and West facing stairs are greeted with a wash of sunlight in the morning and evening, illuminating paths to breakfast and returning to rest. Photo by Brennan Wesley
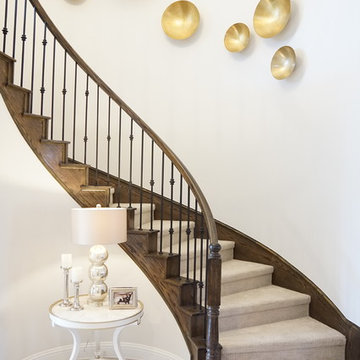
Idee per una scala classica di medie dimensioni con pedata in moquette, alzata in moquette e parapetto in materiali misti
1.321 Foto di scale bianche con alzata in moquette
12