1.321 Foto di scale bianche con alzata in moquette
Filtra anche per:
Budget
Ordina per:Popolari oggi
181 - 200 di 1.321 foto
1 di 3
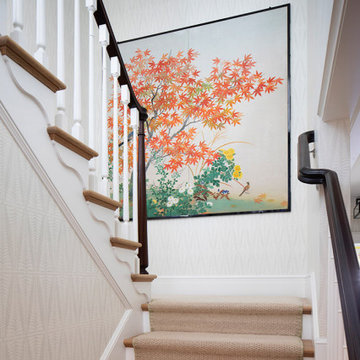
The family living in this shingled roofed home on the Peninsula loves color and pattern. At the heart of the two-story house, we created a library with high gloss lapis blue walls. The tête-à-tête provides an inviting place for the couple to read while their children play games at the antique card table. As a counterpoint, the open planned family, dining room, and kitchen have white walls. We selected a deep aubergine for the kitchen cabinetry. In the tranquil master suite, we layered celadon and sky blue while the daughters' room features pink, purple, and citrine.
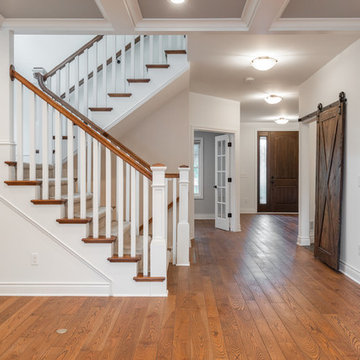
Ispirazione per una scala a "U" chic di medie dimensioni con pedata in moquette, alzata in moquette e parapetto in legno
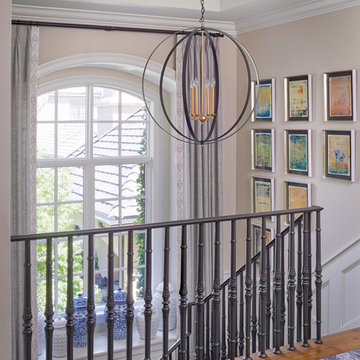
A transitional staircase with "pop tart" art gallery, Photography by Susie Brenner
Foto di una grande scala a "U" tradizionale con pedata in moquette, alzata in moquette e parapetto in metallo
Foto di una grande scala a "U" tradizionale con pedata in moquette, alzata in moquette e parapetto in metallo
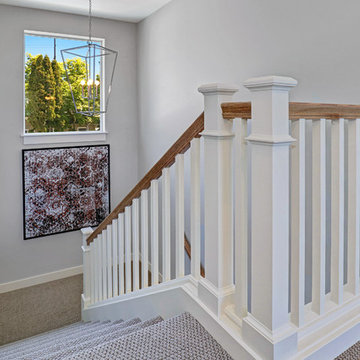
Esempio di una scala a "U" chic con pedata in moquette, alzata in moquette e parapetto in legno
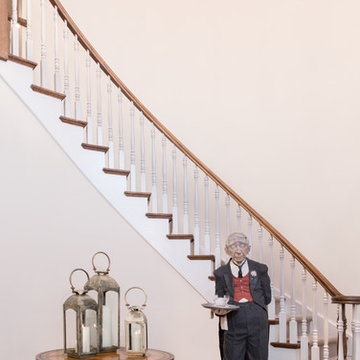
Photography by Webshooters Inc.
Esempio di una grande scala curva classica con pedata in moquette, alzata in moquette e parapetto in legno
Esempio di una grande scala curva classica con pedata in moquette, alzata in moquette e parapetto in legno
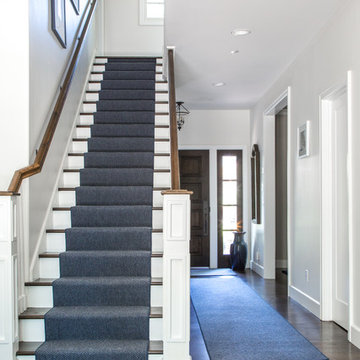
This quaint family home grew from an addition/remodel to a complete new build. Classic colors and materials pair perfectly with fresh whites and natural textures. Thoughtful consideration was given to creating a beautiful home that is casual and family-friendly
---
Project designed by Pasadena interior design studio Amy Peltier Interior Design & Home. They serve Pasadena, Bradbury, South Pasadena, San Marino, La Canada Flintridge, Altadena, Monrovia, Sierra Madre, Los Angeles, as well as surrounding areas.
For more about Amy Peltier Interior Design & Home, click here: https://peltierinteriors.com/
To learn more about this project, click here:
https://peltierinteriors.com/portfolio/san-marino-new-construction/
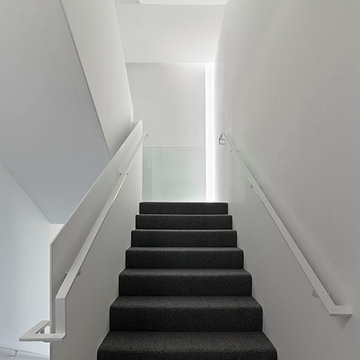
Bruce Damonte
Ispirazione per una scala a "U" minimal di medie dimensioni con pedata in moquette e alzata in moquette
Ispirazione per una scala a "U" minimal di medie dimensioni con pedata in moquette e alzata in moquette
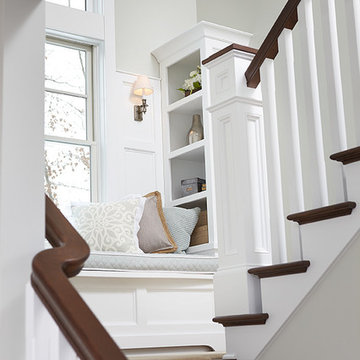
Ashley Avila
http://ashleyavila.com/
Foto di una scala a "U" classica con pedata in moquette e alzata in moquette
Foto di una scala a "U" classica con pedata in moquette e alzata in moquette
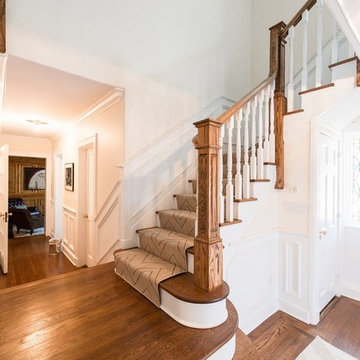
Photographer: Kevin Colquhoun
Foto di una scala a "U" tradizionale di medie dimensioni con pedata in moquette e alzata in moquette
Foto di una scala a "U" tradizionale di medie dimensioni con pedata in moquette e alzata in moquette
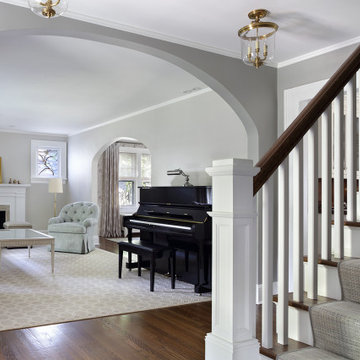
This side of this stair was previously encased by a wall separating it from the foyer and living room. The wall was removed, the lower stair treads were rebuilt and a historic newel post and guardrail were added to create this open staircase. JMOC Construction, ML Interior Design, Peter Rymwid Photography.
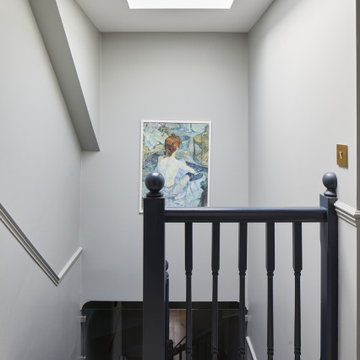
Ispirazione per una piccola scala a chiocciola classica con pedata in legno, alzata in moquette, parapetto in legno e pareti in perlinato
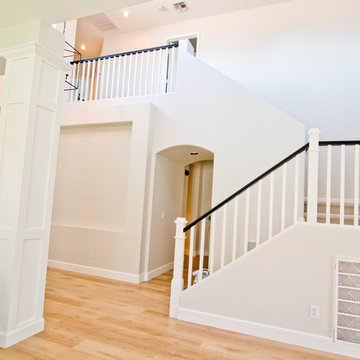
New Staircase banisters, Newell posts and railing. Removed cross beam from post to stairs wrapped post with board and batten, new flooring, paint and baseboards.
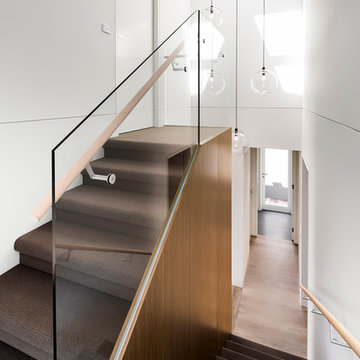
Photograph by Michael Kai
Idee per una scala a "U" minimal di medie dimensioni con pedata in moquette e alzata in moquette
Idee per una scala a "U" minimal di medie dimensioni con pedata in moquette e alzata in moquette
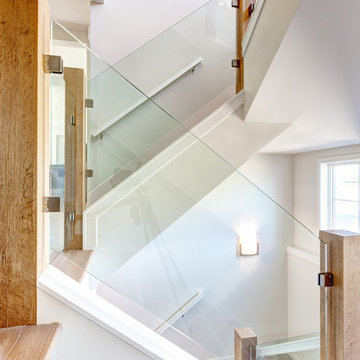
Ispirazione per una scala a "U" minimal con pedata in moquette e alzata in moquette
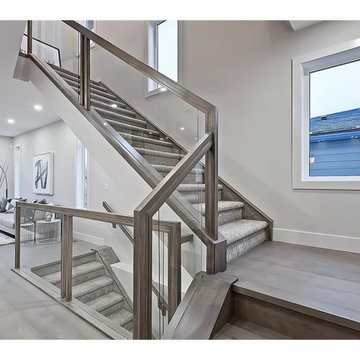
Idee per una scala a "U" minimalista di medie dimensioni con pedata in moquette, alzata in moquette e parapetto in materiali misti
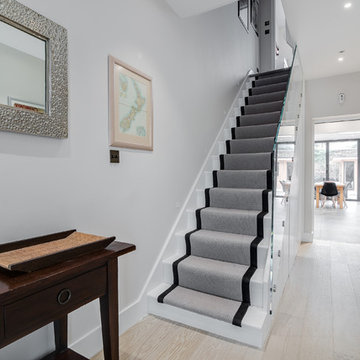
Modern hallway with simple, minimalist staircase.
Esempio di una scala a rampa dritta minimalista di medie dimensioni con pedata in moquette, alzata in moquette e parapetto in vetro
Esempio di una scala a rampa dritta minimalista di medie dimensioni con pedata in moquette, alzata in moquette e parapetto in vetro
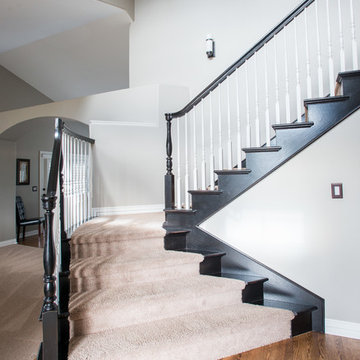
Immagine di una grande scala a "L" classica con pedata in moquette, alzata in moquette e parapetto in legno
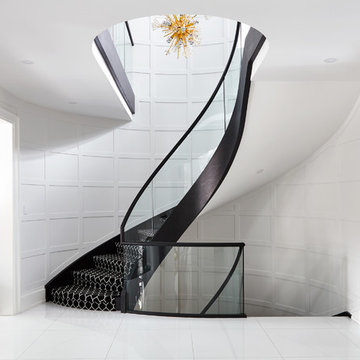
Luxe Formal Living Room
Esempio di una grande scala curva chic con pedata in moquette, alzata in moquette e parapetto in vetro
Esempio di una grande scala curva chic con pedata in moquette, alzata in moquette e parapetto in vetro
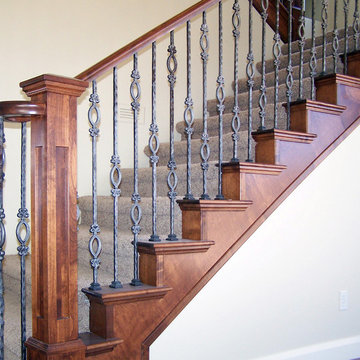
Titan Architectural Products, LLC dba Titan Stairs of Utah
Esempio di una scala a rampa dritta classica di medie dimensioni con pedata in moquette e alzata in moquette
Esempio di una scala a rampa dritta classica di medie dimensioni con pedata in moquette e alzata in moquette
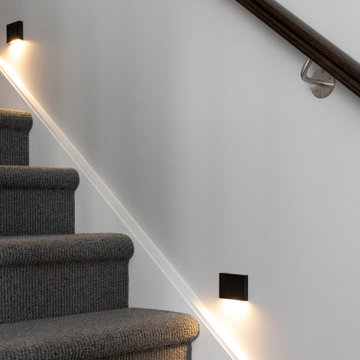
For a house on a small inner west block, this beautiful custom-designed home really packs in the features.
With a gorgeous French Provincial façade, you get your first surprise as you open the door and walk into a bespoke library, stretching over two levels. The deep blue of the custom joinery is beautifully counterbalanced by a flood of natural light and an elegant chandelier.
Look up! The coffered ceiling is truly magnificent. Your eyes are also drawn immediately to the second level, where another bookcase showcases this family’s love of literature.
The attention to detail is also evident in the dark hardwood floors and the crisp white wainscotting, lining the hallway to the rear family area.
Also downstairs, the owners have a versatile office / media room / bedroom and a full bathroom. Like many of our designs, the indoor / outdoor flow is evident from the family friendly lounge, dining and kitchen area. With an impressive marble kitchen and expansive island bench, modern appliances are hidden behind more beautiful custom cabinetry.
At the other end of this large living space, there’s a natural gas fire and stunning mantelpiece. Again, all joinery was custom designed and custom built to the owners’ exact requirements.
There’s plenty of storage with a butler’s pantry off the kitchen. A mudroom and laundry are conveniently tucked away between the kitchen and double garage.
Upstairs, there are four bedrooms and two bathrooms, including a luxurious master ensuite.
1.321 Foto di scale bianche con alzata in moquette
10