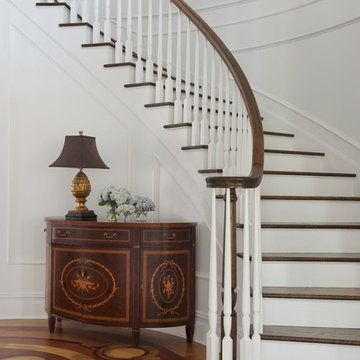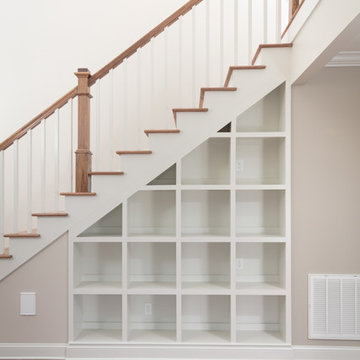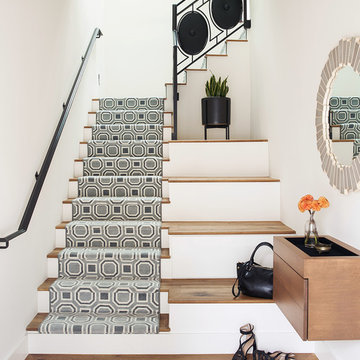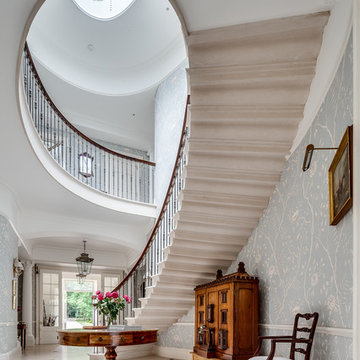87.999 Foto di scale bianche, color legno
Filtra anche per:
Budget
Ordina per:Popolari oggi
101 - 120 di 87.999 foto
1 di 3
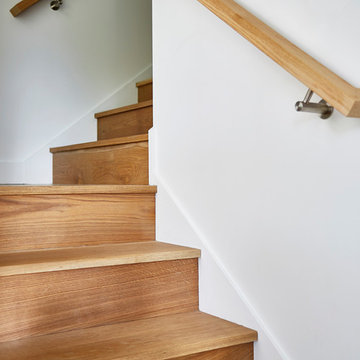
Immagine di una scala a "L" country di medie dimensioni con pedata in legno, alzata in legno e parapetto in legno
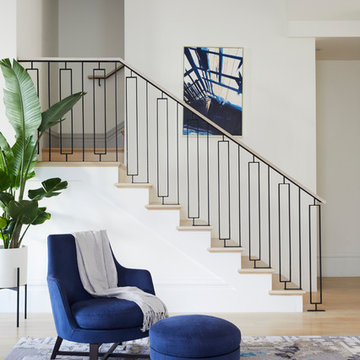
Nicole Franzen
Ispirazione per una scala classica con pedata in legno, alzata in legno e parapetto in metallo
Ispirazione per una scala classica con pedata in legno, alzata in legno e parapetto in metallo

Immagine di una scala a "L" classica di medie dimensioni con pedata in legno e alzata in legno verniciato
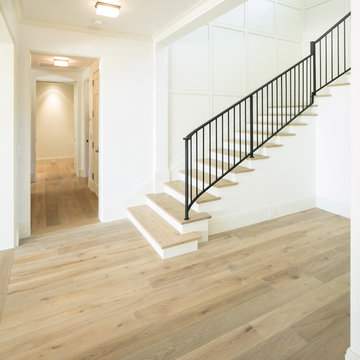
Immagine di una scala curva chic di medie dimensioni con pedata in metallo e alzata in legno
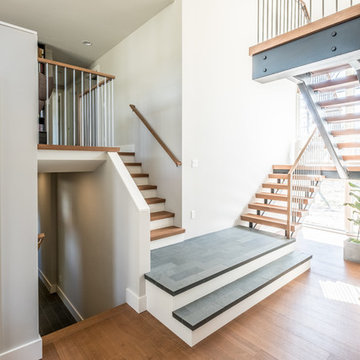
Ispirazione per una grande scala a "U" design con pedata in legno, nessuna alzata e parapetto in materiali misti
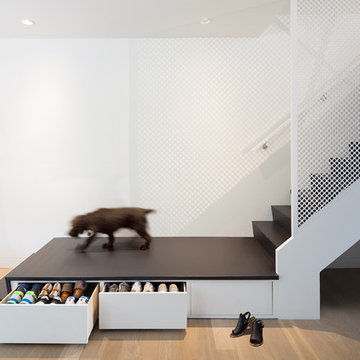
Revelateur Studio
Idee per una scala a "L" contemporanea con pedata in legno e alzata in legno
Idee per una scala a "L" contemporanea con pedata in legno e alzata in legno
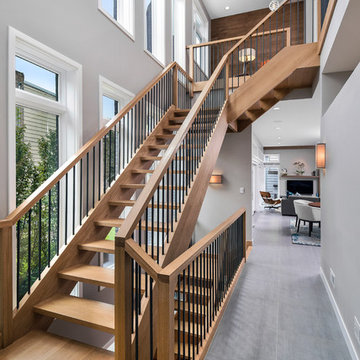
jim@ic360images.com
Ispirazione per una scala sospesa design di medie dimensioni con pedata in legno
Ispirazione per una scala sospesa design di medie dimensioni con pedata in legno
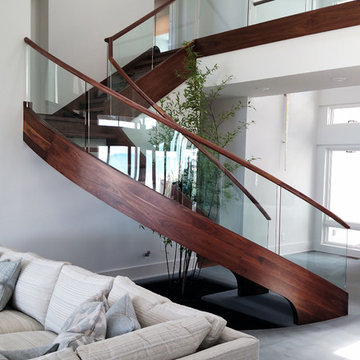
Beautiful freestanding, curved stair in Myrtle Beach, SC. A true work of art.
Idee per una grande scala curva minimal con pedata in legno e nessuna alzata
Idee per una grande scala curva minimal con pedata in legno e nessuna alzata
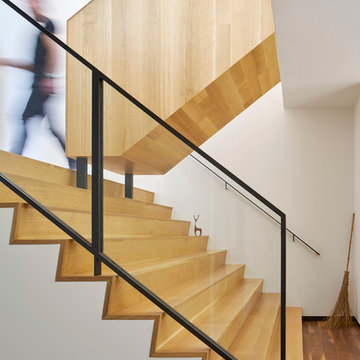
Idee per una grande scala sospesa moderna con pedata in legno e alzata in legno
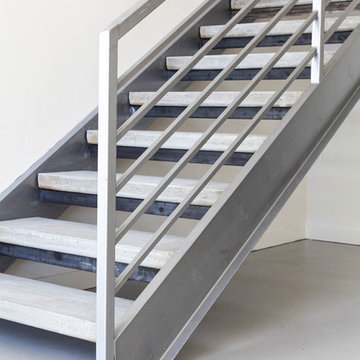
Kat Alves Photography
Immagine di una scala a rampa dritta industriale di medie dimensioni con pedata in cemento e alzata in metallo
Immagine di una scala a rampa dritta industriale di medie dimensioni con pedata in cemento e alzata in metallo
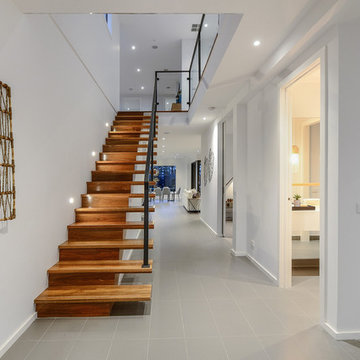
On Display Photography
Idee per una scala a rampa dritta design di medie dimensioni con pedata in legno e alzata in legno
Idee per una scala a rampa dritta design di medie dimensioni con pedata in legno e alzata in legno
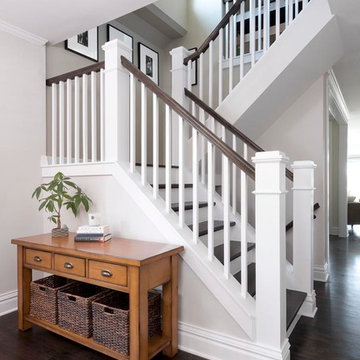
Vantage Architectural Imagery
Foto di una scala a "L" tradizionale con pedata in legno e alzata in legno
Foto di una scala a "L" tradizionale con pedata in legno e alzata in legno
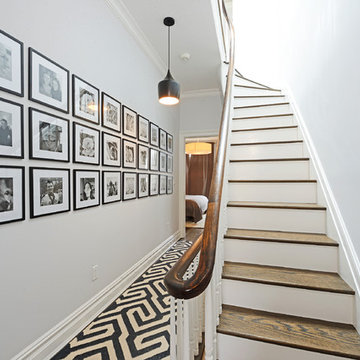
Contemporary townhouse centrally situated on one of Hoboken’s finest blocks. Meticulously renovated 2 years ago, this circa 1889 brick row house has been thoughtfully designed for today’s urban family. Currently configured as a 2 family home, the owner’s triplex features 3 bedrooms, den and 2½ bathrooms. Keeping future expansion in mind, the oversized 1 bedroom garden apartment can easily be recaptured to integrate with the main residence for a total of 3,000+ square feet of living space across 4 floors.
The bright open parlor level features contemporary clean lines, working gas fireplace, half bath and a designer Scavolini kitchen with a Wolf and SubZero appliance suite, waterfall island and LaCantina doors opening the rear of the home to a stunning Ipe deck and private yard below – perfect for seamless indoor/outdoor entertaining.
The second floor master suite features a step out balcony, large walk in closet and stunning bath with dual vanity, free standing soaking tub and steam shower. Completing the 2nd level is the den with working gas fireplace – perfect for a home office, nursery or fourth bedroom. The top floor features 2 bedrooms, a central family/playroom and bath. New EPDM rubber roof, Marvin windows, hardwood floors, central HVAC system and pre-wiring for sound and cable. Centrally located near NYC transportation, parks, schools and dining/nightlife. Sophisticated urban living at its best!
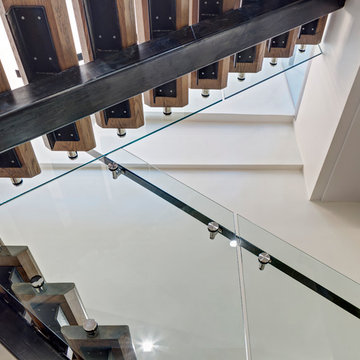
© Francis Dzikowski
Immagine di una scala a "U" minimalista di medie dimensioni con pedata in legno e nessuna alzata
Immagine di una scala a "U" minimalista di medie dimensioni con pedata in legno e nessuna alzata
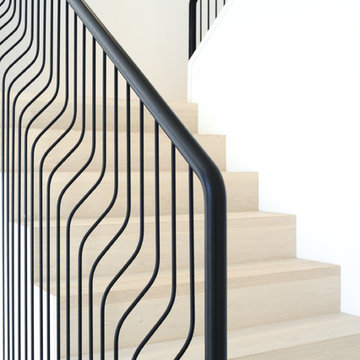
Immagine di una grande scala a "U" minimalista con pedata in legno e alzata in legno
87.999 Foto di scale bianche, color legno
6

