1.106 Foto di scale beige
Filtra anche per:
Budget
Ordina per:Popolari oggi
21 - 40 di 1.106 foto
1 di 3

Maple plank flooring and white curved walls emphasize the continuous lines and modern geometry of the second floor hallway and staircase. Designed by Architect Philetus Holt III, HMR Architects and built by Lasley Construction.
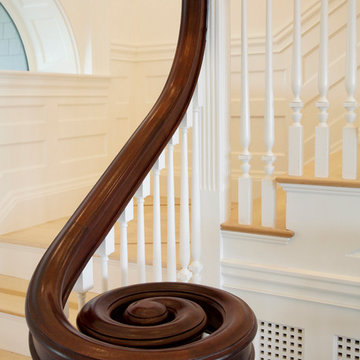
Having been neglected for nearly 50 years, this home was rescued by new owners who sought to restore the home to its original grandeur. Prominently located on the rocky shoreline, its presence welcomes all who enter into Marblehead from the Boston area. The exterior respects tradition; the interior combines tradition with a sparse respect for proportion, scale and unadorned beauty of space and light.
This project was featured in Design New England Magazine. http://bit.ly/SVResurrection
Photo Credit: Eric Roth
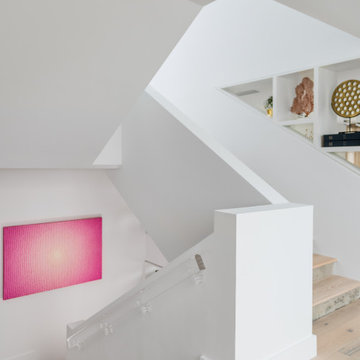
Modern staircase with acrylic hand rail and curated art pieces.
Ispirazione per una grande scala a "U" stile marinaro con pedata in legno e alzata in cemento
Ispirazione per una grande scala a "U" stile marinaro con pedata in legno e alzata in cemento
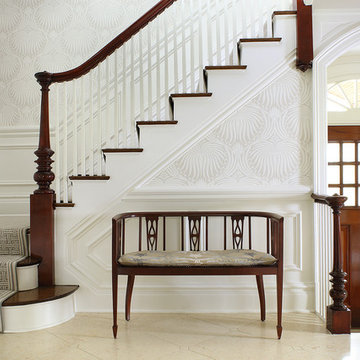
A light filled entry utilizing antique pieces with updated upholstery. Photography by Peter Rymwid.
Foto di una scala a "L" chic di medie dimensioni con parapetto in legno, pedata in legno e alzata in legno verniciato
Foto di una scala a "L" chic di medie dimensioni con parapetto in legno, pedata in legno e alzata in legno verniciato
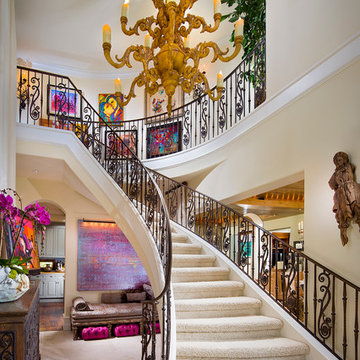
Eric Figge Photography
Idee per un'ampia scala curva mediterranea con pedata in moquette e alzata in moquette
Idee per un'ampia scala curva mediterranea con pedata in moquette e alzata in moquette
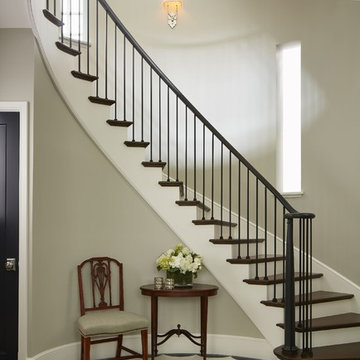
Nathan Kirkman
Ispirazione per una grande scala curva tradizionale con pedata in legno e alzata in legno verniciato
Ispirazione per una grande scala curva tradizionale con pedata in legno e alzata in legno verniciato
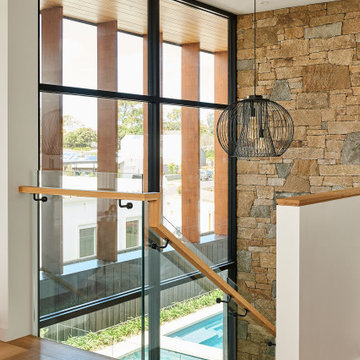
Esempio di una grande scala a "U" stile marinaro con pedata in legno e parapetto in vetro
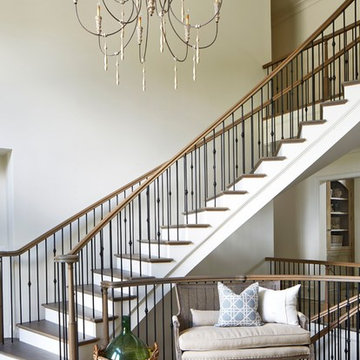
Lauren Rubinstein
Immagine di un'ampia scala curva classica con pedata in legno e alzata in legno verniciato
Immagine di un'ampia scala curva classica con pedata in legno e alzata in legno verniciato

White oak double stinger floating staircase
Esempio di una grande scala sospesa minimal con pedata in legno, nessuna alzata, parapetto in metallo e pannellatura
Esempio di una grande scala sospesa minimal con pedata in legno, nessuna alzata, parapetto in metallo e pannellatura
They are at the center of your home so why not make them the centerpiece of your design as well. The open stringer staircase (aka floating staircase) add to form AND fuction - letting light through the open slots. Walls have been painted Benjamin Moore American White (2112-70), flooring is light oak laminate.
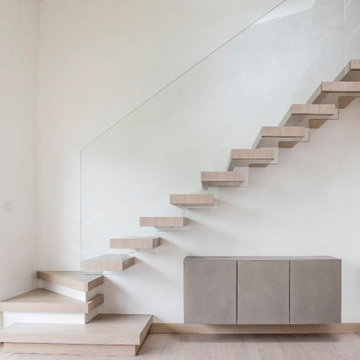
Esempio di un'ampia scala sospesa minimal con pedata in legno e parapetto in vetro
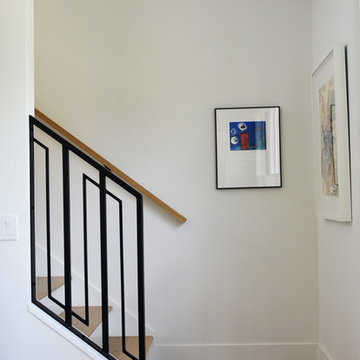
Railings became important in the transition between levels in this vertical home. We wanted simple but with detail. We didn't want boring.
Idee per una piccola scala moderna
Idee per una piccola scala moderna

View of the vaulted ceiling over the kitchen from the second floor. Featuring reclaimed wood beams with shiplap on the ceiling.
Ispirazione per un'ampia scala a "L" country con pedata in legno, alzata in legno e parapetto in legno
Ispirazione per un'ampia scala a "L" country con pedata in legno, alzata in legno e parapetto in legno
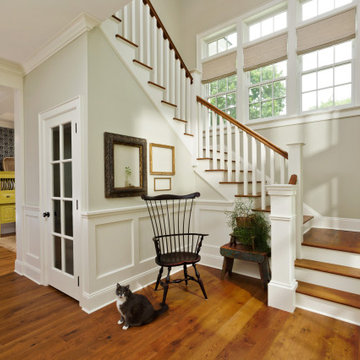
The client wanted to showcase their love for antiques and vintage finds. This house is filled with vintage surprises and pops of color around every corner.
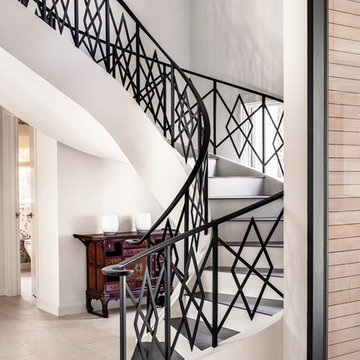
Casey Dunn Photography
Ispirazione per una grande scala curva design con pedata piastrellata e alzata in legno verniciato
Ispirazione per una grande scala curva design con pedata piastrellata e alzata in legno verniciato
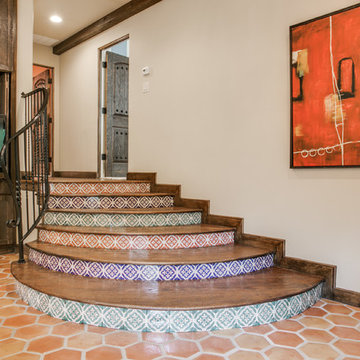
Shoot2Sell
Bella Vista Company
This home won the NARI Greater Dallas CotY Award for Entire House $750,001 to $1,000,000 in 2015.
Ispirazione per una grande scala curva mediterranea con pedata in legno, alzata piastrellata e parapetto in metallo
Ispirazione per una grande scala curva mediterranea con pedata in legno, alzata piastrellata e parapetto in metallo
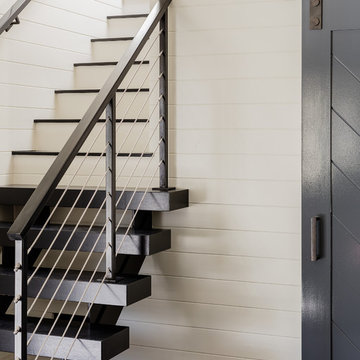
Photography by Michael J. Lee
Immagine di una scala contemporanea di medie dimensioni
Immagine di una scala contemporanea di medie dimensioni
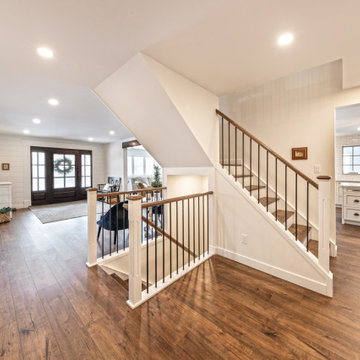
Take a look at the transformation of this 90's era home into a modern craftsman! We did a full interior and exterior renovation down to the studs on all three levels that included re-worked floor plans, new exterior balcony, movement of the front entry to the other street side, a beautiful new front porch, an addition to the back, and an addition to the garage to make it a quad. The inside looks gorgeous! Basically, this is now a new home!
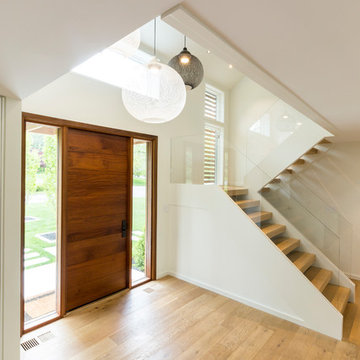
Esempio di una scala sospesa minimalista con pedata in legno, nessuna alzata e parapetto in vetro
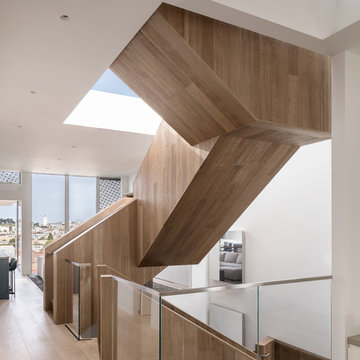
Blake Marvin Photography
Idee per una grande scala sospesa design con pedata in legno e parapetto in metallo
Idee per una grande scala sospesa design con pedata in legno e parapetto in metallo
1.106 Foto di scale beige
2