825 Foto di scale beige con parapetto in materiali misti
Filtra anche per:
Budget
Ordina per:Popolari oggi
121 - 140 di 825 foto
1 di 3
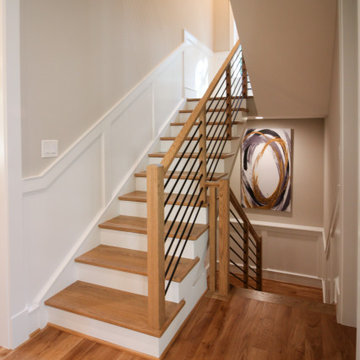
Placed in a central corner in this beautiful home, this u-shape staircase with light color wood treads and hand rails features a horizontal-sleek black rod railing that not only protects its occupants, it also provides visual flow and invites owners and guests to visit bottom and upper levels. CSC © 1976-2020 Century Stair Company. All rights reserved.
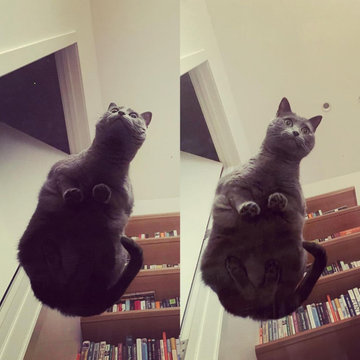
In this project for an avid reader and their young family, Lincoln Lighthill Architect removed a narrow, awkward stair and replaced it with an open, light filled entry lined with a two-story wall of books. This giant assembly of custom millwork marries a floating stair, book shelves, entry seating bench, workspace beneath the stair, and a glass “bridge” that gives access to the primary bedroom, allows light down into the entry below, and provides endless entertainment for the kids and pets!

Esempio di una scala a rampa dritta chic di medie dimensioni con pedata in legno, alzata in legno, parapetto in materiali misti e pannellatura
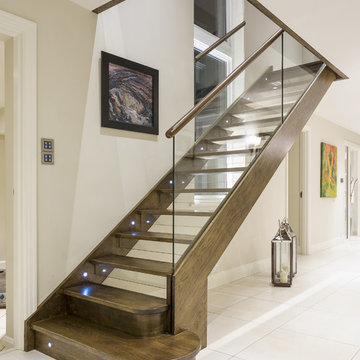
We worked with our client to create a sleek, straight staircase that emphasised the contemporary surroundings of the home.
Ispirazione per una scala a rampa dritta contemporanea di medie dimensioni con pedata in legno, alzata in vetro e parapetto in materiali misti
Ispirazione per una scala a rampa dritta contemporanea di medie dimensioni con pedata in legno, alzata in vetro e parapetto in materiali misti

Esempio di una scala minimalista con pedata in legno, nessuna alzata, parapetto in materiali misti e pannellatura
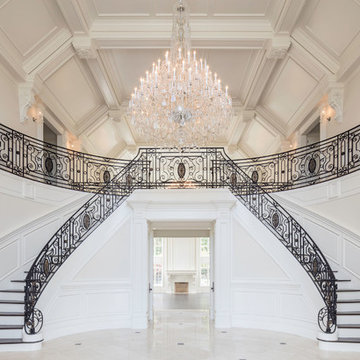
Immagine di una grande scala curva boho chic con pedata in legno, alzata in legno verniciato e parapetto in materiali misti
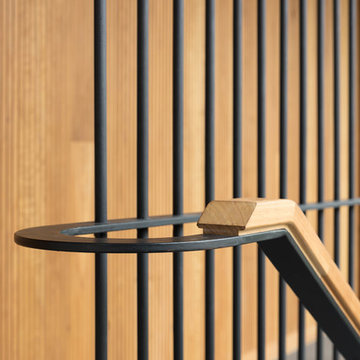
The Balmoral House is located within the lower north-shore suburb of Balmoral. The site presents many difficulties being wedged shaped, on the low side of the street, hemmed in by two substantial existing houses and with just half the land area of its neighbours. Where previously the site would have enjoyed the benefits of a sunny rear yard beyond the rear building alignment, this is no longer the case with the yard having been sold-off to the neighbours.
Our design process has been about finding amenity where on first appearance there appears to be little.
The design stems from the first key observation, that the view to Middle Harbour is better from the lower ground level due to the height of the canopy of a nearby angophora that impedes views from the first floor level. Placing the living areas on the lower ground level allowed us to exploit setback controls to build closer to the rear boundary where oblique views to the key local features of Balmoral Beach and Rocky Point Island are best.
This strategy also provided the opportunity to extend these spaces into gardens and terraces to the limits of the site, maximising the sense of space of the 'living domain'. Every part of the site is utilised to create an array of connected interior and exterior spaces
The planning then became about ordering these living volumes and garden spaces to maximise access to view and sunlight and to structure these to accommodate an array of social situations for our Client’s young family. At first floor level, the garage and bedrooms are composed in a linear block perpendicular to the street along the south-western to enable glimpses of district views from the street as a gesture to the public realm. Critical to the success of the house is the journey from the street down to the living areas and vice versa. A series of stairways break up the journey while the main glazed central stair is the centrepiece to the house as a light-filled piece of sculpture that hangs above a reflecting pond with pool beyond.
The architecture works as a series of stacked interconnected volumes that carefully manoeuvre down the site, wrapping around to establish a secluded light-filled courtyard and terrace area on the north-eastern side. The expression is 'minimalist modern' to avoid visually complicating an already dense set of circumstances. Warm natural materials including off-form concrete, neutral bricks and blackbutt timber imbue the house with a calm quality whilst floor to ceiling glazing and large pivot and stacking doors create light-filled interiors, bringing the garden inside.
In the end the design reverses the obvious strategy of an elevated living space with balcony facing the view. Rather, the outcome is a grounded compact family home sculpted around daylight, views to Balmoral and intertwined living and garden spaces that satisfy the social needs of a growing young family.
Photo Credit: Clinton Weaver
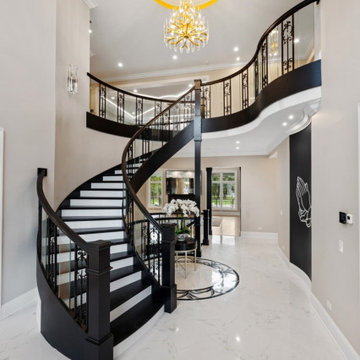
Idee per una grande scala curva classica con pedata in legno, alzata in legno e parapetto in materiali misti
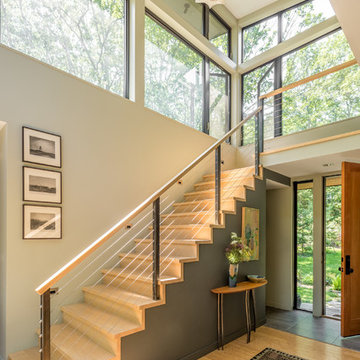
Jeff Roberts Imaging
Foto di una scala a rampa dritta rustica con pedata in legno, alzata in legno e parapetto in materiali misti
Foto di una scala a rampa dritta rustica con pedata in legno, alzata in legno e parapetto in materiali misti
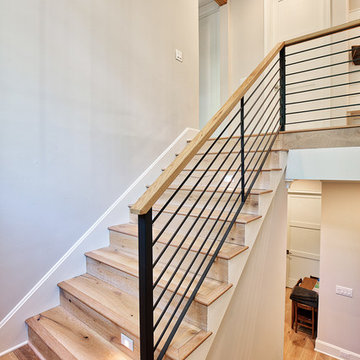
Idee per una scala a "U" stile marinaro con pedata in legno, alzata in legno e parapetto in materiali misti
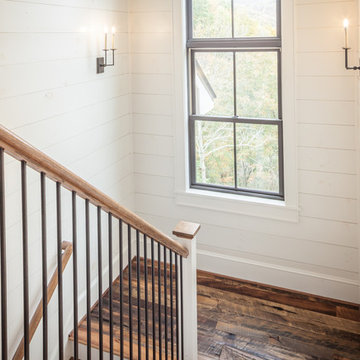
Immagine di una grande scala a "U" country con pedata in legno e parapetto in materiali misti
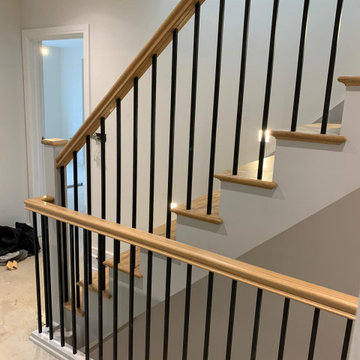
Idee per una scala a rampa dritta minimalista di medie dimensioni con pedata in legno, alzata in legno e parapetto in materiali misti
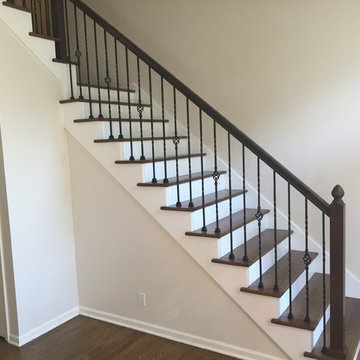
Foto di una scala a "L" tradizionale di medie dimensioni con pedata in legno, alzata in legno verniciato e parapetto in materiali misti
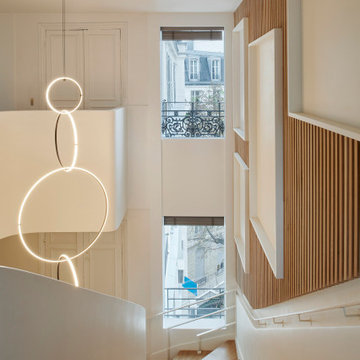
Nous avons choisi de dessiner les bureaux à l’image du magazine Beaux-Arts : un support neutre sur une trame contemporaine, un espace modulable dont le contenu change mensuellement.
Les cadres au mur sont des pages blanches dans lesquelles des œuvres peuvent prendre place. Pour les mettre en valeur, nous avons choisi un blanc chaud dans l’intégralité des bureaux, afin de créer un espace clair et lumineux.
La rampe d’escalier devait contraster avec le chêne déjà présent au sol, que nous avons prolongé à la verticale sur les murs pour que le visiteur lève la tête et que sont regard soit attiré par les œuvres exposées.
Une belle entrée, majestueuse, nous sommes dans le volume respirant de l’accueil. Nous sommes chez « Les Beaux-Arts Magazine ».
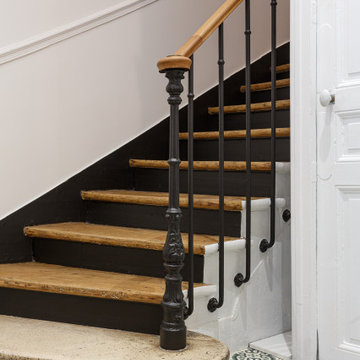
Rénovation de cet escalier ancien, peinture noire pour les contre marches, le limon et la rambarde. Sol carreaux de ciment As de Carreaux
Idee per una grande scala curva contemporanea con pedata in legno, alzata in legno verniciato e parapetto in materiali misti
Idee per una grande scala curva contemporanea con pedata in legno, alzata in legno verniciato e parapetto in materiali misti
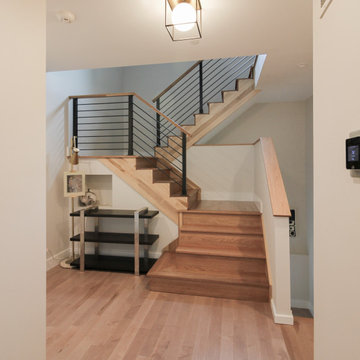
Expansive straight lines define this modern staircase, which features natural/blond hues Hickory steps and stringers that match the linear and smooth hand rail. The stairway's horizontal black rails and symmetrically spaced vertical balusters, allow for plenty of natural light to travel throughout the open stairwell and into the adjacent open areas. CSC 1976-2020 © Century Stair Company ® All rights reserved.
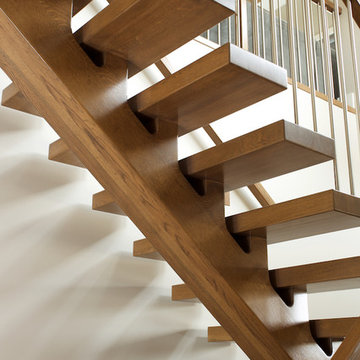
Ryan Patrick Kelly Photographs
Idee per una scala sospesa minimal con pedata in legno, nessuna alzata e parapetto in materiali misti
Idee per una scala sospesa minimal con pedata in legno, nessuna alzata e parapetto in materiali misti
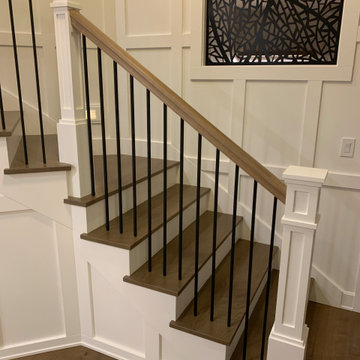
Box newels with recessed panels. White OaK railing and treads.
Esempio di una grande scala a "L" con pedata in legno, alzata in legno e parapetto in materiali misti
Esempio di una grande scala a "L" con pedata in legno, alzata in legno e parapetto in materiali misti
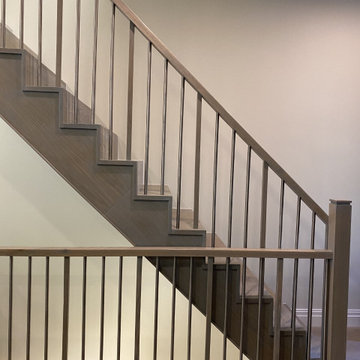
Modern staircase renovation
Ispirazione per una piccola scala a rampa dritta moderna con pedata in legno verniciato, alzata in legno e parapetto in materiali misti
Ispirazione per una piccola scala a rampa dritta moderna con pedata in legno verniciato, alzata in legno e parapetto in materiali misti
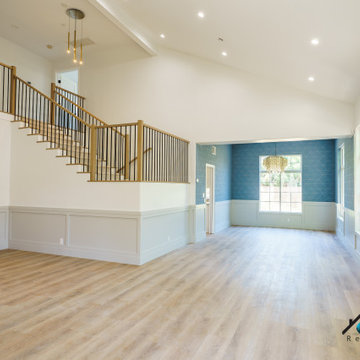
We remodeled this lovely 5 bedroom, 4 bathroom, 3,300 sq. home in Arcadia. This beautiful home was built in the 1990s and has gone through various remodeling phases over the years. We now gave this home a unified new fresh modern look with a cozy feeling. We reconfigured several parts of the home according to our client’s preference. The entire house got a brand net of state-of-the-art Milgard windows.
On the first floor, we remodeled the main staircase of the home, demolishing the wet bar and old staircase flooring and railing. The fireplace in the living room receives brand new classic marble tiles. We removed and demolished all of the roman columns that were placed in several parts of the home. The entire first floor, approximately 1,300 sq of the home, received brand new white oak luxury flooring. The dining room has a brand new custom chandelier and a beautiful geometric wallpaper with shiny accents.
We reconfigured the main 17-staircase of the home by demolishing the old wooden staircase with a new one. The new 17-staircase has a custom closet, white oak flooring, and beige carpet, with black ½ contemporary iron balusters. We also create a brand new closet in the landing hall of the second floor.
On the second floor, we remodeled 4 bedrooms by installing new carpets, windows, and custom closets. We remodeled 3 bathrooms with new tiles, flooring, shower stalls, countertops, and vanity mirrors. The master bathroom has a brand new freestanding tub, a shower stall with new tiles, a beautiful modern vanity, and stone flooring tiles. We also installed built a custom walk-in closet with new shelves, drawers, racks, and cubbies. Each room received a brand new fresh coat of paint.
825 Foto di scale beige con parapetto in materiali misti
7