Scale
Filtra anche per:
Budget
Ordina per:Popolari oggi
161 - 180 di 826 foto
1 di 3
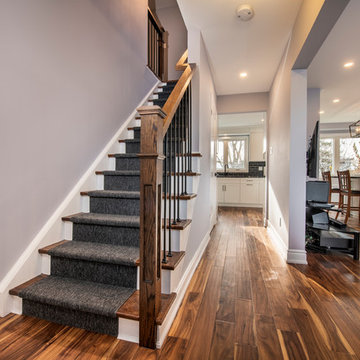
Ispirazione per una scala a rampa dritta contemporanea di medie dimensioni con pedata in legno, alzata in legno verniciato e parapetto in materiali misti
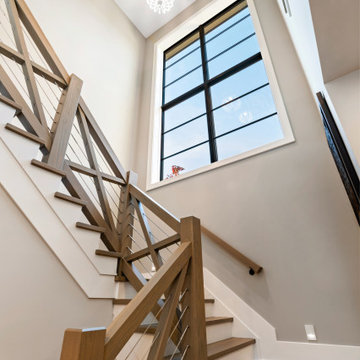
Modern farmhouse describes this open concept, light and airy ranch home with modern and rustic touches. Precisely positioned on a large lot the owners enjoy gorgeous sunrises from the back left corner of the property with no direct sunlight entering the 14’x7’ window in the front of the home. After living in a dark home for many years, large windows were definitely on their wish list. Three generous sliding glass doors encompass the kitchen, living and great room overlooking the adjacent horse farm and backyard pond. A rustic hickory mantle from an old Ohio barn graces the fireplace with grey stone and a limestone hearth. Rustic brick with scraped mortar adds an unpolished feel to a beautiful built-in buffet.
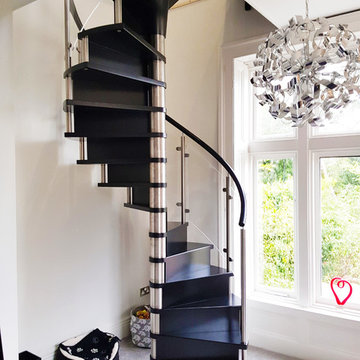
Idee per una scala a chiocciola minimalista di medie dimensioni con pedata in legno, alzata in legno e parapetto in materiali misti
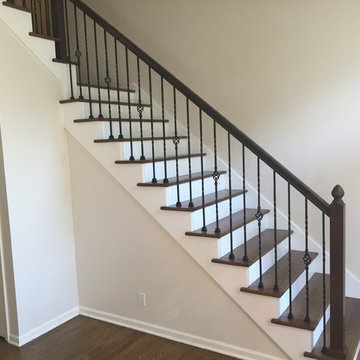
Foto di una scala a "L" tradizionale di medie dimensioni con pedata in legno, alzata in legno verniciato e parapetto in materiali misti
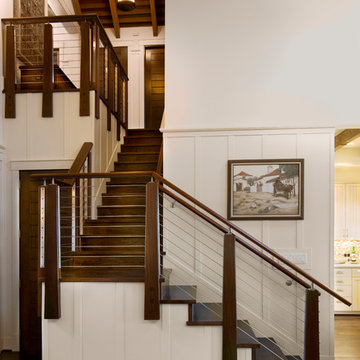
Ispirazione per una scala a "L" rustica di medie dimensioni con pedata in legno, alzata in legno e parapetto in materiali misti
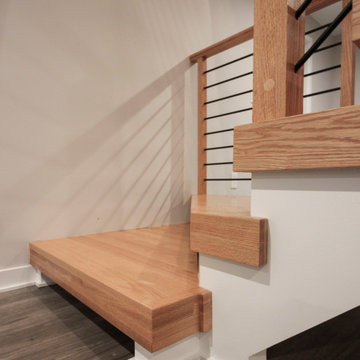
Challenging space constraints and owners desire for a sleek and sturdy staircase became the inspirational requirements for a very custom staircase featuring no risers, 2" thick oak treads with 4" nose drops, 2 solid stringers, and horizontal metal balusters with a modern oak rail profile. Instead of creating a traditional landing pad at the corner, the first two steps were designed as winders of trapezoid shape (they require less space within code) and the remaining steps were designed as rectangular steps to fit the narrow space. CSC 1976-2023 © Century Stair Company ® All rights reserved.
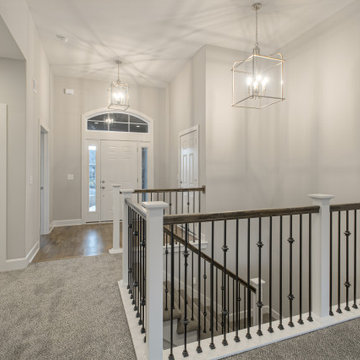
Ispirazione per una scala a "U" chic con pedata in moquette, alzata in moquette e parapetto in materiali misti
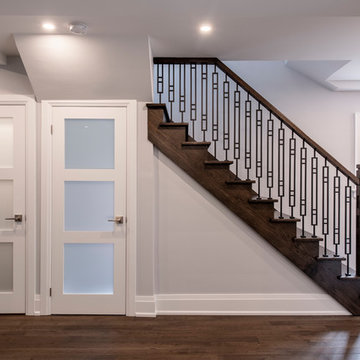
Ispirazione per una scala a "L" design di medie dimensioni con pedata in legno, alzata in legno e parapetto in materiali misti
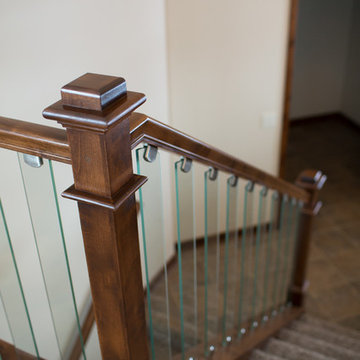
Immagine di una scala a "L" tradizionale di medie dimensioni con pedata in moquette, alzata in moquette e parapetto in materiali misti
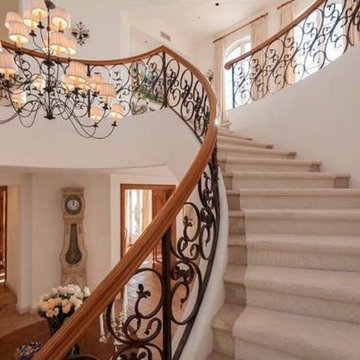
Esempio di un'ampia scala curva mediterranea con pedata in moquette, alzata in moquette e parapetto in materiali misti
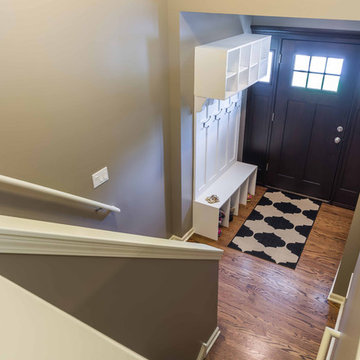
Ispirazione per una scala a rampa dritta chic di medie dimensioni con pedata in legno, alzata in legno, parapetto in materiali misti e carta da parati
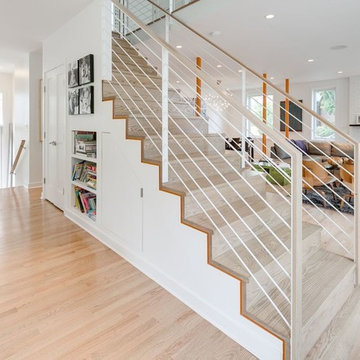
Foto di una scala a rampa dritta minimal con pedata in legno, alzata in legno e parapetto in materiali misti
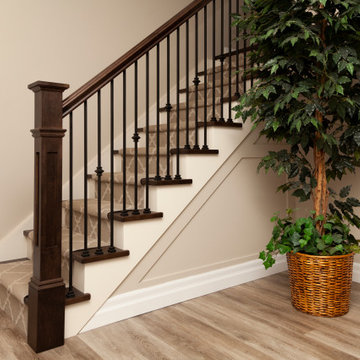
Foto di una scala a "L" classica di medie dimensioni con pedata in legno, alzata in legno verniciato e parapetto in materiali misti
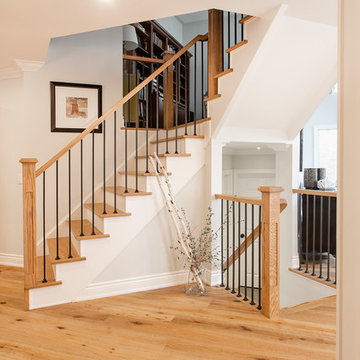
Idee per una scala a "L" design di medie dimensioni con pedata in legno, alzata in legno verniciato e parapetto in materiali misti
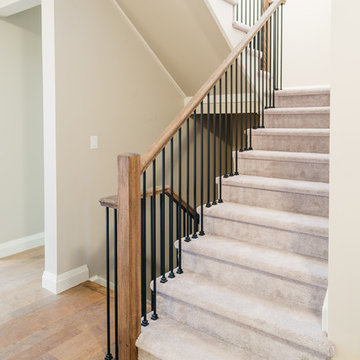
This 4 bedroom, 2.5 bath custom home features an open-concept layout with vaulted ceilings and hardwood floors throughout. The kitchen and living room features a blend of rustic and modern design elements - distressed wood counters and finishes, white cabinets and chairs, and stainless-steel appliances create a cozy and sophisticated atmosphere. The wood stove in the living room adds to the rustic charm of the space.
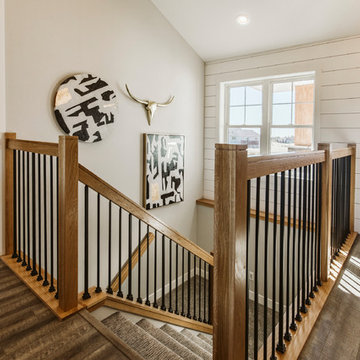
Foto di una scala a "U" country di medie dimensioni con pedata in moquette, alzata in legno e parapetto in materiali misti
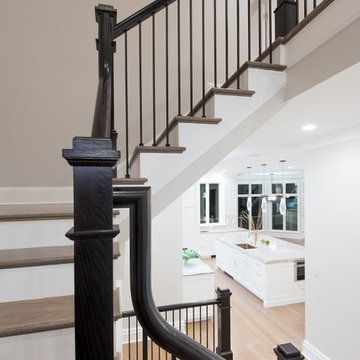
Immagine di una grande scala curva contemporanea con pedata in legno, alzata in legno verniciato e parapetto in materiali misti
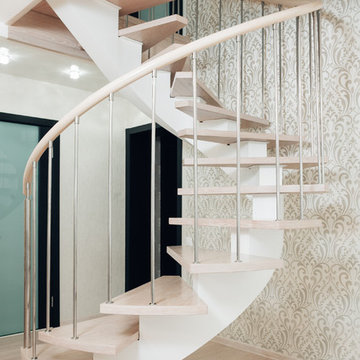
Лестница спроектирована и изготовлена компанией "Дриада"
Idee per una piccola scala curva design con pedata in legno e parapetto in materiali misti
Idee per una piccola scala curva design con pedata in legno e parapetto in materiali misti
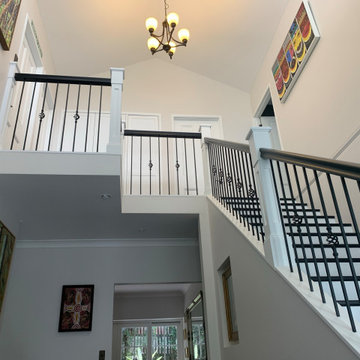
Reconfiguration of L-shaped staircase, to open up the double height foyer. Installation of straight run staircase with wrought iron balustrade made the room feel much larger.
Hardwood timber treads. Japan Black finish to stair treads and hardwood timber parquetry flooring. Wrought iron balusters with timber bread loaf hand rail, and custom Hampton's posts. Routed Hamptons linen cupboard doors [top of stairs]. Vintage light fitting.
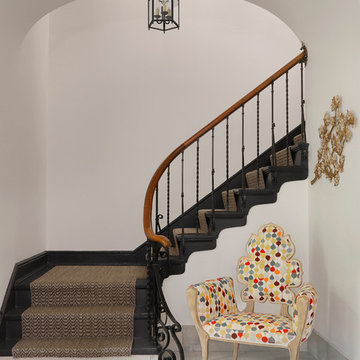
Alise O'Brian Photography
Ispirazione per una grande scala curva chic con pedata in moquette, alzata in moquette e parapetto in materiali misti
Ispirazione per una grande scala curva chic con pedata in moquette, alzata in moquette e parapetto in materiali misti
9