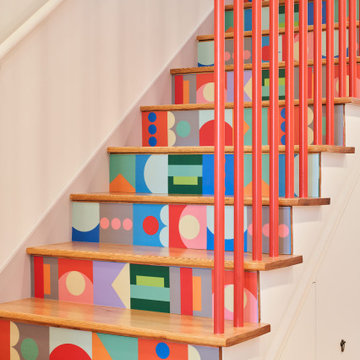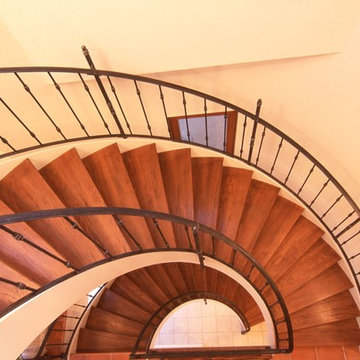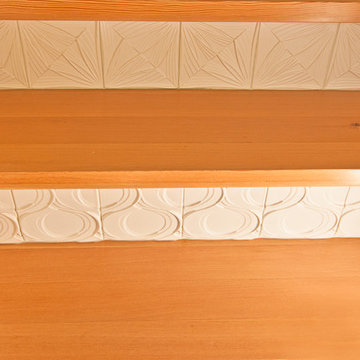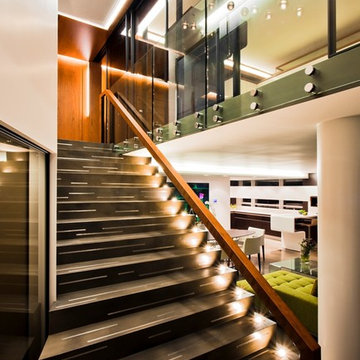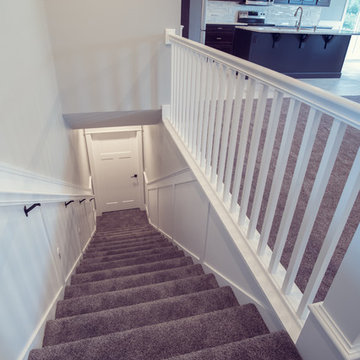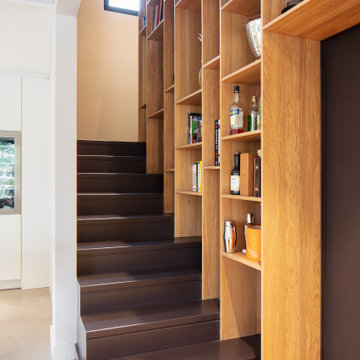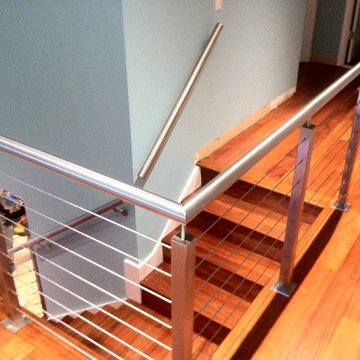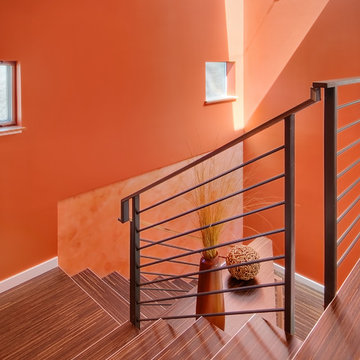8.880 Foto di scale arancioni, viola
Filtra anche per:
Budget
Ordina per:Popolari oggi
161 - 180 di 8.880 foto
1 di 3
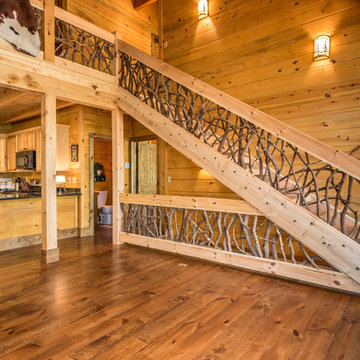
Foto di una grande scala a rampa dritta rustica con pedata in legno, nessuna alzata e parapetto in legno
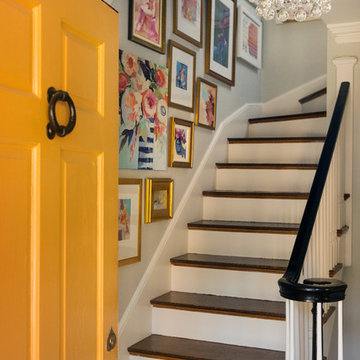
Ben Gebo
Foto di una scala a rampa dritta contemporanea di medie dimensioni con pedata in legno, alzata in legno verniciato e parapetto in legno
Foto di una scala a rampa dritta contemporanea di medie dimensioni con pedata in legno, alzata in legno verniciato e parapetto in legno
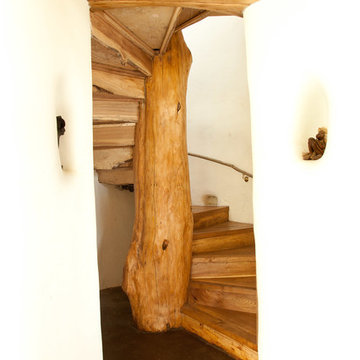
The circular stairs is at the heart of the house. The central trunk came from the photographer's, Steve Rogers, house, after it became unstable and a tree surgeon was called. The treads and risers are elm, which started out life as windfall (storm-blown) trees in a local forest. The tree trunks were removed, milled and seasoned on site over a number of years. The handrail (kiddie-sized) is hazel, which was pre-soaked to allow it to bend.
Photo: Steve Rogers

stairs, iron balusters, wrought iron, staircase
Esempio di una scala a "L" tradizionale di medie dimensioni con pedata in legno, alzata in legno verniciato e parapetto in materiali misti
Esempio di una scala a "L" tradizionale di medie dimensioni con pedata in legno, alzata in legno verniciato e parapetto in materiali misti
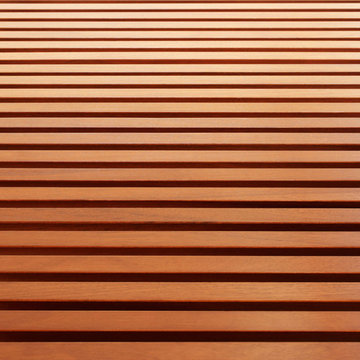
Photography: Eric Staudenmaier
Immagine di una grande scala a rampa dritta con pedata in legno, nessuna alzata e parapetto in legno
Immagine di una grande scala a rampa dritta con pedata in legno, nessuna alzata e parapetto in legno
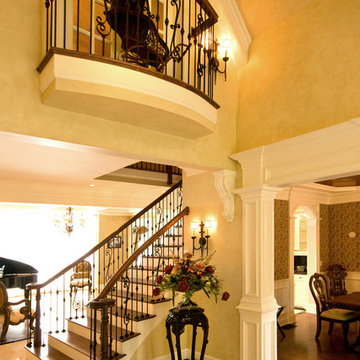
Ispirazione per una grande scala a rampa dritta classica con pedata in legno, alzata in legno verniciato e parapetto in legno
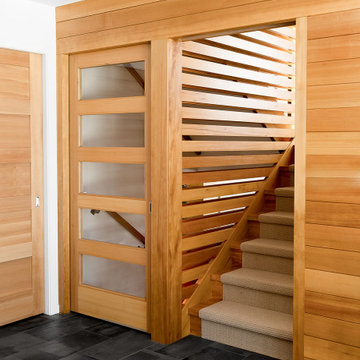
new stair with ability to close off the lower level for privacy and sound isolation. The center wall has LED lighting inside to provide hidden light at night.
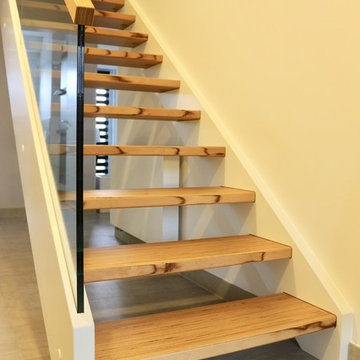
Design-Buche in weiße Wangen eingespannt mit Glaselementen.
Foto di una scala a rampa dritta contemporanea di medie dimensioni con pedata in legno
Foto di una scala a rampa dritta contemporanea di medie dimensioni con pedata in legno
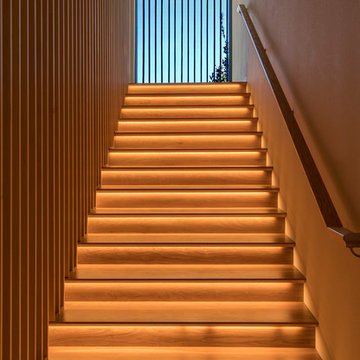
Gregory Dean Photography
Ispirazione per una grande scala a rampa dritta minimal con pedata in legno, parapetto in legno e alzata in legno
Ispirazione per una grande scala a rampa dritta minimal con pedata in legno, parapetto in legno e alzata in legno

Mountain Peek is a custom residence located within the Yellowstone Club in Big Sky, Montana. The layout of the home was heavily influenced by the site. Instead of building up vertically the floor plan reaches out horizontally with slight elevations between different spaces. This allowed for beautiful views from every space and also gave us the ability to play with roof heights for each individual space. Natural stone and rustic wood are accented by steal beams and metal work throughout the home.
(photos by Whitney Kamman)
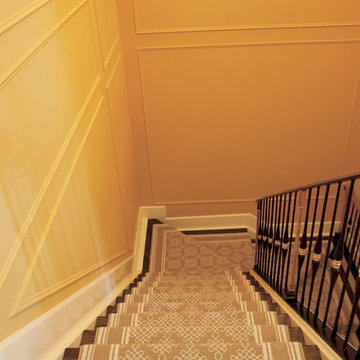
Immagine di una scala a "U" design di medie dimensioni con pedata in moquette, alzata in moquette e parapetto in metallo
8.880 Foto di scale arancioni, viola
9
