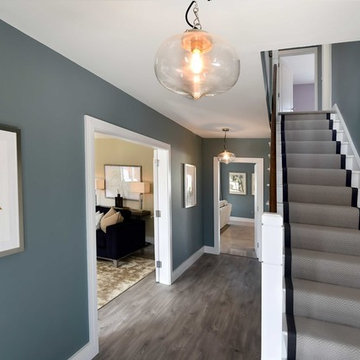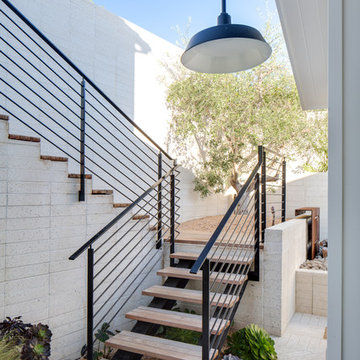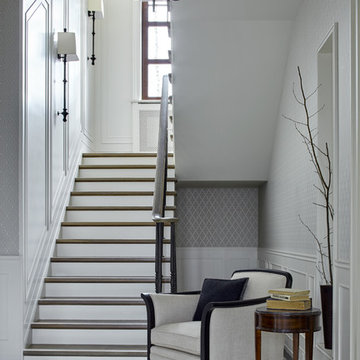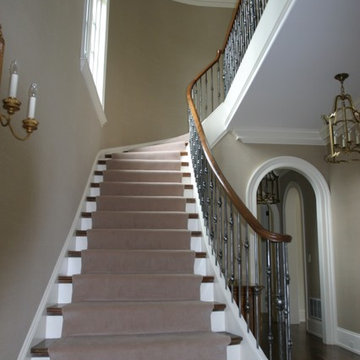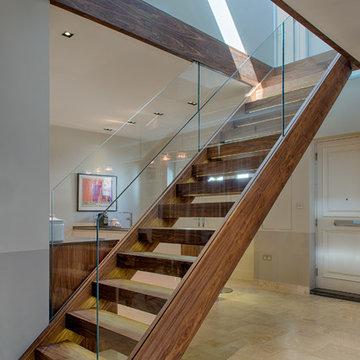67.246 Foto di scale arancioni, grigie
Filtra anche per:
Budget
Ordina per:Popolari oggi
141 - 160 di 67.246 foto
1 di 3
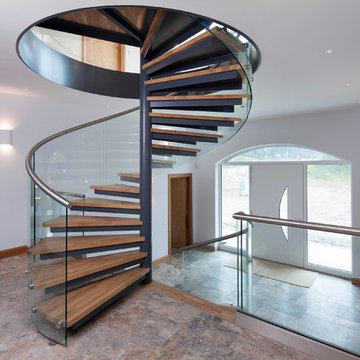
Powder coated steel spiral staircase with timber treads, glass balustrade and stainless steel handrail.
Ispirazione per una grande scala a chiocciola moderna con pedata in legno, nessuna alzata e parapetto in materiali misti
Ispirazione per una grande scala a chiocciola moderna con pedata in legno, nessuna alzata e parapetto in materiali misti
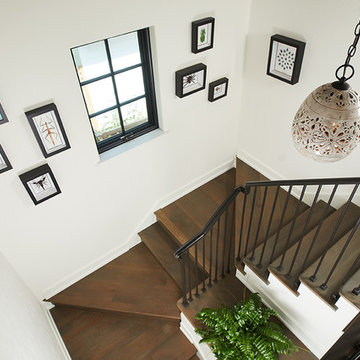
Ispirazione per una scala a "U" classica con pedata in legno, alzata in legno e parapetto in metallo
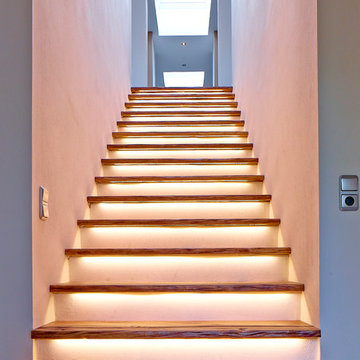
Treppe aus Bootssteg Eiche Herkunft: Kiel
Immagine di una scala a rampa dritta contemporanea con pedata in legno e alzata in legno verniciato
Immagine di una scala a rampa dritta contemporanea con pedata in legno e alzata in legno verniciato
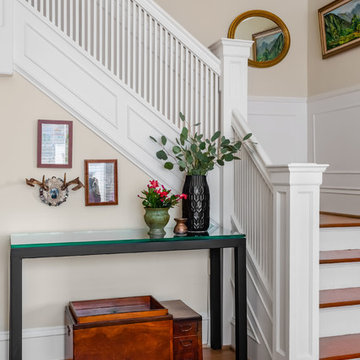
WE Studio Photography
Ispirazione per una scala a "L" boho chic di medie dimensioni con pedata in legno, parapetto in legno e alzata in legno verniciato
Ispirazione per una scala a "L" boho chic di medie dimensioni con pedata in legno, parapetto in legno e alzata in legno verniciato
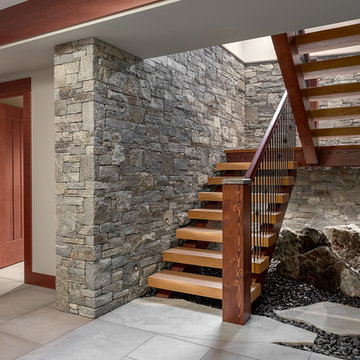
Our clients for this grand mountain lodge wanted the warmth and solidness of timber to contrast many of the contemporary steel, glass and stone architecture more prevalent in the area recently. A desire for timberwork with ‘GRRRR’ equipped to handle the massive snowloads in this location, ensured that the timbers were fit to scale this awe-inspiring 8700sq ft residence. Working with Peter Rose Architecture + Interiors Inc., we came up with unique designs for the timberwork to be highlighted throughout the entire home. The Kettle River crew worked for 2.5 years designing and erecting the timber frame as well as the 2 feature staircases and complex heavy timber mouldings and mantle in the great room. We also coordinated and installed the direct set glazing on the timberwork and the unique Unison lift and slide doors that integrate seamlessly with the timberwork. Huge credit should also be given to the very talented builder on this project - MacDougall Construction & Renovations, it was a pleasure to partner with your team on this project.
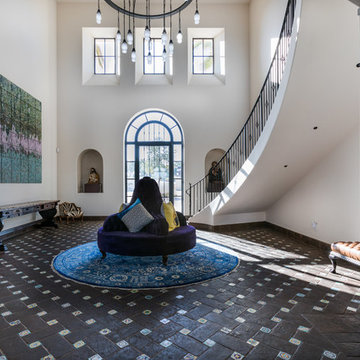
Situated in rural east Templeton is the Santa Barbara style estate that is the Castillo Residence. It exemplifies the classic nature of old world Spain, sporting massive timber trusses, authentic terra cotta tile flooring and pristine white washed walls. The entry to the residence is suitably grand, with a sweeping stair case up to a landing that overlooks the antique wood front door. The house boasts lofty ceilings in the great room, and a two story library complete with spiral stair case. This house was not only designed to suit its human residents but also its canine residents, and they have their own room off of the 5-car garage at the lower level. The master suite occupies a full wing of the residence, at a mere 1,700 square feet, providing space for a master sitting room, bedroom, bathroom, and sprawling walk in closets with laundry facilities. There are a plethora of outdoor living spaces, including a full outdoor kitchen, reflecting pool water feature and massive covered porches overlooking the Templeton countryside.
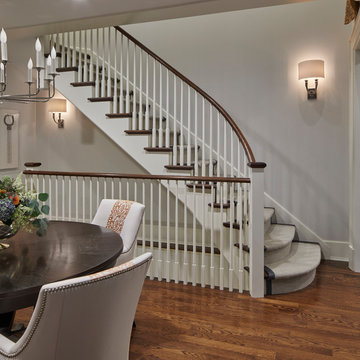
Werner Straube
Esempio di una scala a rampa dritta tradizionale di medie dimensioni con pedata in moquette, alzata in moquette e parapetto in legno
Esempio di una scala a rampa dritta tradizionale di medie dimensioni con pedata in moquette, alzata in moquette e parapetto in legno
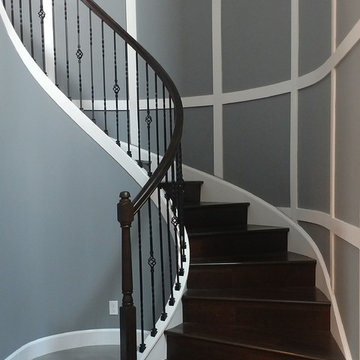
Ispirazione per una grande scala curva tradizionale con pedata in legno, alzata in legno e parapetto in materiali misti
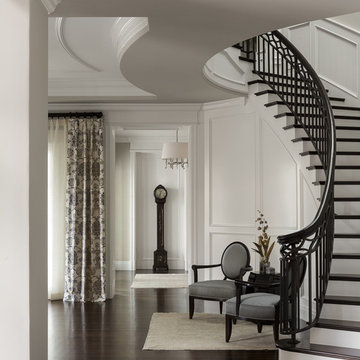
Idee per una grande scala curva classica con pedata in legno, alzata in legno verniciato e parapetto in metallo
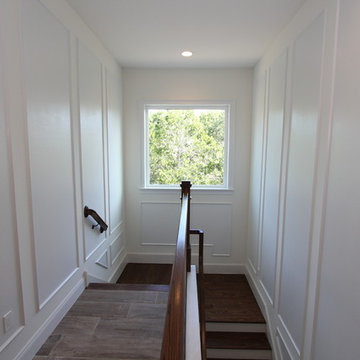
Foto di una grande scala a "U" mediterranea con pedata in legno, alzata in legno verniciato e parapetto in legno
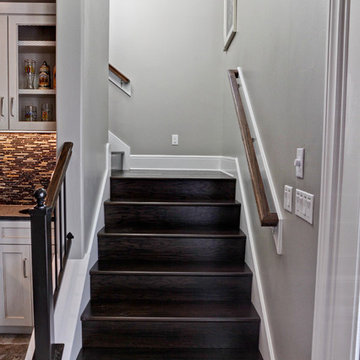
Idee per una piccola scala a "L" chic con pedata in legno, alzata in legno e parapetto in legno
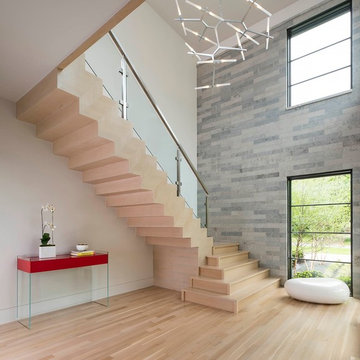
Entry with Custom-Designed Floating Staircase [Photography by Dan Piassick]
Idee per una scala contemporanea di medie dimensioni
Idee per una scala contemporanea di medie dimensioni
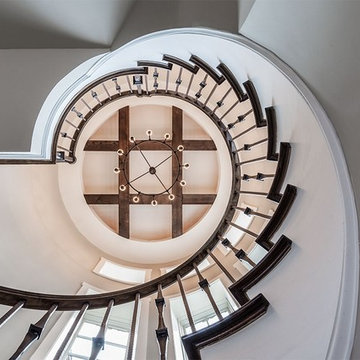
Ispirazione per una grande scala a chiocciola classica con pedata in legno e alzata in legno verniciato
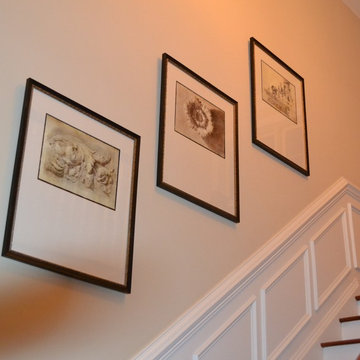
Ispirazione per una scala a "L" tradizionale di medie dimensioni con pedata in legno e alzata in legno verniciato
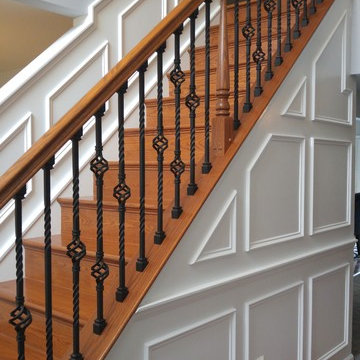
Stairway Wall Molding
Foto di una scala a rampa dritta tradizionale di medie dimensioni con pedata in legno, alzata in legno e parapetto in materiali misti
Foto di una scala a rampa dritta tradizionale di medie dimensioni con pedata in legno, alzata in legno e parapetto in materiali misti
67.246 Foto di scale arancioni, grigie
8
