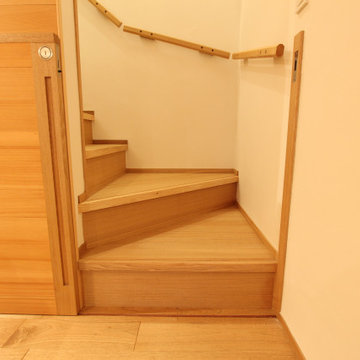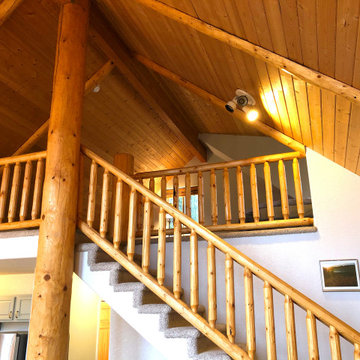355 Foto di scale arancioni con parapetto in legno
Filtra anche per:
Budget
Ordina per:Popolari oggi
221 - 240 di 355 foto
1 di 3
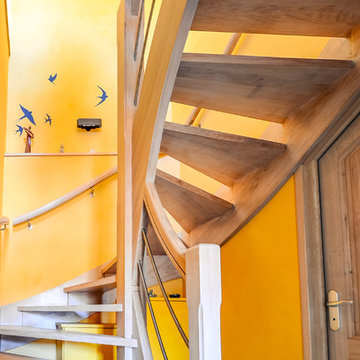
Karine Revillon
Foto di una scala american style di medie dimensioni con pedata in legno e parapetto in legno
Foto di una scala american style di medie dimensioni con pedata in legno e parapetto in legno
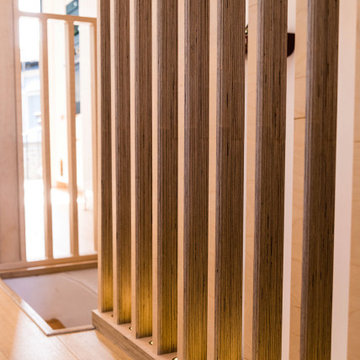
The existing property was a Victorian Abrahams First Floor Apartment with 2 bedrooms.
The proposal includes a loft extension with two bedrooms and a shower room, a rear first floor roof terrace and a full refurbishment and fit-out.
Our role was for a full architectural services including planning, tender, construction oversight. We collaborated with specialist joiners for the interior design during construction.
The client wanted to do something special at the property, and the design for the living space manages that by creating a double height space with the eaves space above that would otherwise be dead-space or used for storage.
The kitchen is linked to the new terrace and garden as well as the living space creating a great flor to the apartment.
The master bedroom looks over the living space with shutters so it can also be closed off.
The old elements such as the double height chimney breast and the new elements such as the staircase and mezzanine contrast to give more gravitas to the original features.
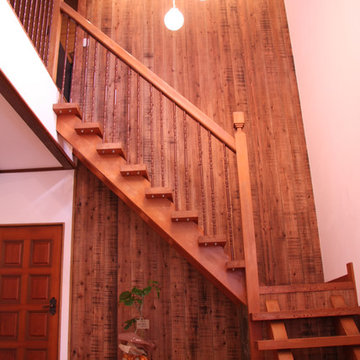
耐震・断熱を含む大規模リフォーム。構造部分は断熱を得意とする建築士に依頼。
自然素材をふんだんに使った内装デザイン、オーダー家具、オーダーキッチン、床、壁、天井、照明、カーテンなどを受け持ちました。
床:玄関 オーク無垢 LDKほかパイン浮造り20mm厚無垢幅広
壁:LDKほか 漆喰 ファミリールーム:クレイペイント 玄関:杉板アンティーク加工縦貼り
天井:一部板張り
建具:パイン材無垢 突板オーダー引き戸 モリス壁紙仕様のふすま
カーテン:リネン
カーテンレール: オリジナル木製レール
キッチン: オーダー 総無垢パイン材アイランドキッチン Ⅱ列対面
家具: オーダー
その他: アンティークステンド窓
照明: 一式プラン
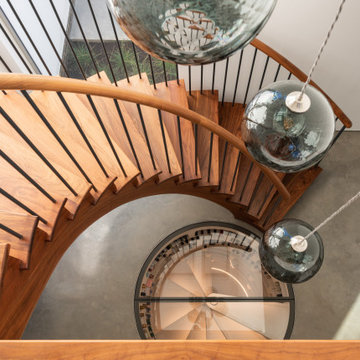
The entrance to the home features the curved Walnut staircase and Spiral Cellar
Foto di una scala curva minimal con pedata in legno, alzata in legno e parapetto in legno
Foto di una scala curva minimal con pedata in legno, alzata in legno e parapetto in legno
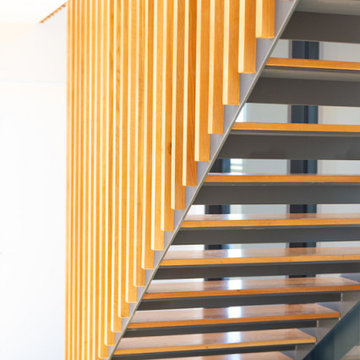
This was one of our most unique staircase projects to date. The natural oak balustrade screen had to all be hand fabricated on site, which truly demonstrates the emphasis Stairworks has on attention to detail. The challenge wasn’t just to get all the timber perfectly straight, but it was doing this with all the normal site challenges as well.
The oak treads are glued on to the solid steel staircase with an adhesive to hide any potential fixings. This has become a very popular option at the moment with our floating stairs, fitting into the modern contemporary interior home design.
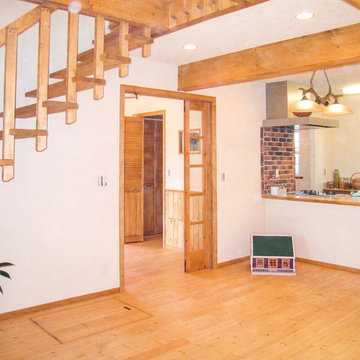
吊り階段の写真です。
Immagine di una scala a "L" country di medie dimensioni con pedata in legno, alzata in legno e parapetto in legno
Immagine di una scala a "L" country di medie dimensioni con pedata in legno, alzata in legno e parapetto in legno

Ispirazione per una scala moderna con pedata in legno, alzata in legno, parapetto in legno e pareti in perlinato
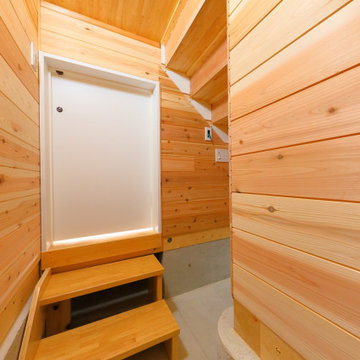
階段下収納は、①収納としての機能 ②リビングAVコンセントをこちら側に設けることで、リビングをスッキリ保つ機能 ③床下点検口としての3つの機能を持たせています。
Foto di una scala a "U" minimalista con pedata in legno e parapetto in legno
Foto di una scala a "U" minimalista con pedata in legno e parapetto in legno
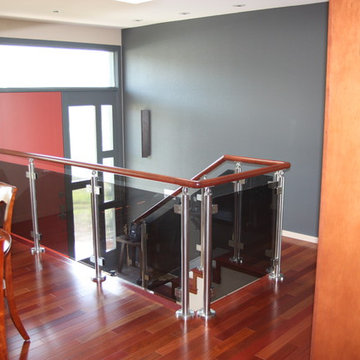
The glass railing on this split entry home allows light to spill in from the front door surround.
Foto di una scala minimalista con pedata in legno, alzata in legno e parapetto in legno
Foto di una scala minimalista con pedata in legno, alzata in legno e parapetto in legno
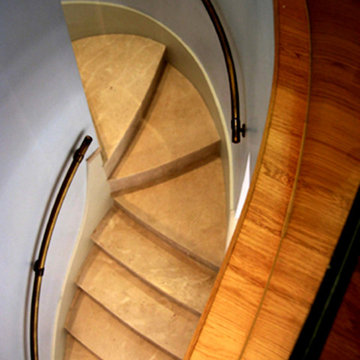
A pesar de contar con poco ancho, esta escalera cobra protagonismo gracias a la cuidada elección de materiales: Peldaños de mármol Binaco Perlino, barandilla ancha de madera de doussier y pasamanos de latón.
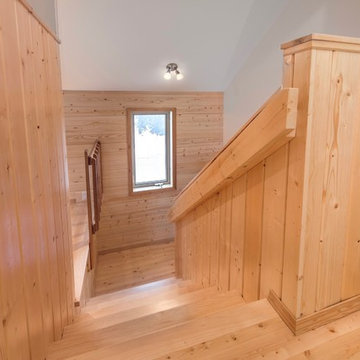
Because Hemlock trees grow quite quickly, they lend themselves to sustainable farming and harvesting
photo credits: Prime Light Media
Foto di una scala a "U" stile rurale di medie dimensioni con pedata in legno, alzata in legno e parapetto in legno
Foto di una scala a "U" stile rurale di medie dimensioni con pedata in legno, alzata in legno e parapetto in legno
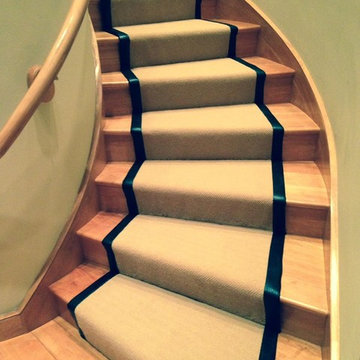
Esempio di una scala curva chic di medie dimensioni con pedata in legno, alzata in legno e parapetto in legno
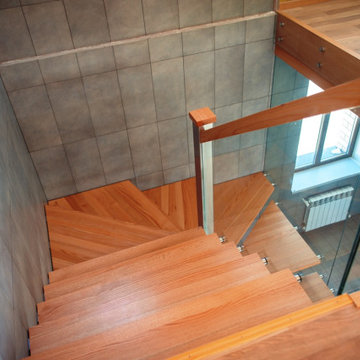
Idee per una scala a "U" contemporanea di medie dimensioni con pedata in legno e parapetto in legno
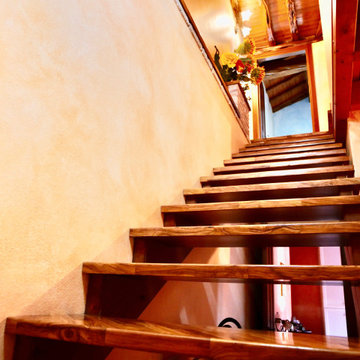
Ispirazione per una scala a rampa dritta mediterranea con pedata in legno, nessuna alzata e parapetto in legno
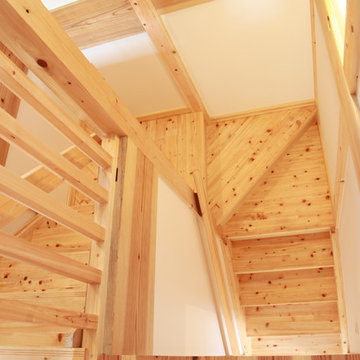
奥様の希望を叶えた、家族との時間を大切にする家
Ispirazione per una scala a "U" country con pedata in legno, alzata in legno e parapetto in legno
Ispirazione per una scala a "U" country con pedata in legno, alzata in legno e parapetto in legno
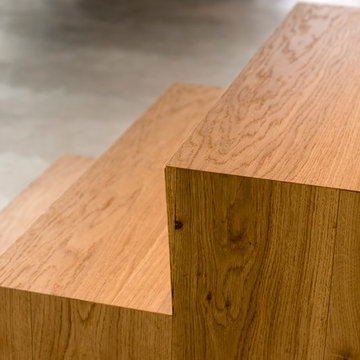
Designed by
Tjerk Boom of SeARCH
Amsterdam, Netherlands
Flooring: Original, Authentic Collection
Grade: Rustic and Premier 1-bis
Finish: Oil
Thickness: 15mm (5/8")
Plank width: 180mm (7")
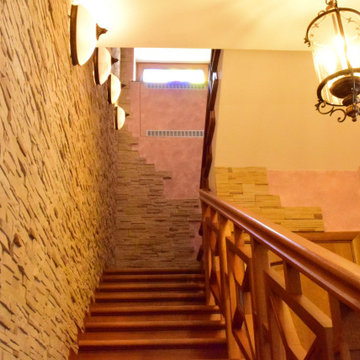
Жилой дом 350 м2.
Жилой дом для семьи из 3-х человек. По желанию заказчиков под одной крышей собраны и жилые помещения, мастерская, зона бассейна и бани. На улице, но под общей крышей находится летняя кухня и зона барбекю. Интерьеры выполнены в строгом классическом стиле. Холл отделён от зоны гостиной и кухни – столовой конструкцией из порталов, выполненной из натурального дерева по индивидуальному проекту. В интерьерах применено множество индивидуальных изделий: витражные светильники, роспись, стеллажи для библиотеки.
Вместе с домом проектировался у участок. Благодаря этому удалось создать единую продуманную композицию , учесть множество нюансов, и заложить основы будущих элементов архитектуры участка, которые будут воплощены в будущем.
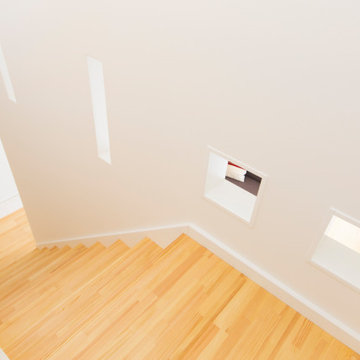
Foto di una scala a "L" scandinava con pedata in legno, alzata in legno, parapetto in legno e carta da parati
355 Foto di scale arancioni con parapetto in legno
12
