83 Foto di scale american style
Filtra anche per:
Budget
Ordina per:Popolari oggi
61 - 80 di 83 foto
1 di 3
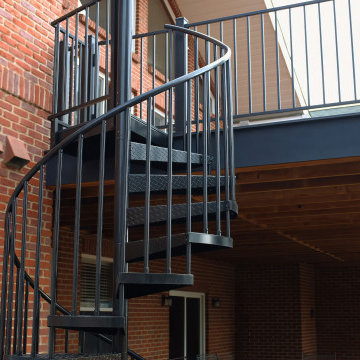
This stunning photo features a modern rustic outdoor escape, thoughtfully designed and installed by Freedom Contractors for a picturesque Colorado home. The focal point is the gracefully ascending spiral staircase made from premium aluminum, combining functional elegance with durable, weather-resistant qualities. Its dark finish beautifully contrasts with the warm hues of the brand new two-story composite deck, creating a visual and textural allure that embodies the modern rustic aesthetic.
The deck, also constructed by Freedom Contractors, speaks of sophistication and sustainability, with the composite materials ensuring longevity and minimal maintenance. This ensemble not only enhances the home’s exterior charm but also offers a practical, stylish route to enjoy the expansive views from the upper level. This feature harmoniously blends with the home's natural stone and brick elements, crafting an outdoor space that is as inviting as it is impressive.
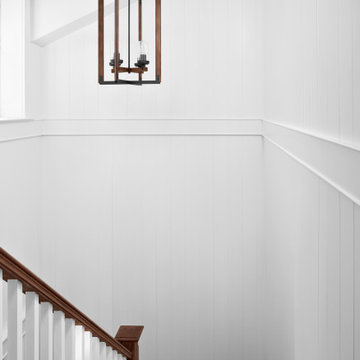
Staircase with custom trim
Ispirazione per una scala a "L" american style con pedata in legno, alzata in legno verniciato, parapetto in legno e pannellatura
Ispirazione per una scala a "L" american style con pedata in legno, alzata in legno verniciato, parapetto in legno e pannellatura
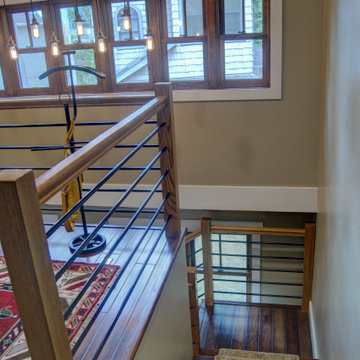
This home is a small cottage that used to be a ranch. We remodeled the entire first floor and added a second floor above.
Foto di una piccola scala a "L" stile americano con pedata in legno, alzata in legno verniciato, parapetto in metallo e pannellatura
Foto di una piccola scala a "L" stile americano con pedata in legno, alzata in legno verniciato, parapetto in metallo e pannellatura
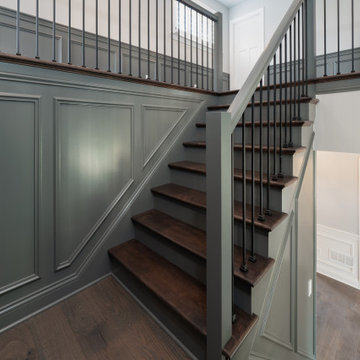
Immagine di una scala a "U" american style con pedata in legno, alzata in legno, parapetto in legno e boiserie
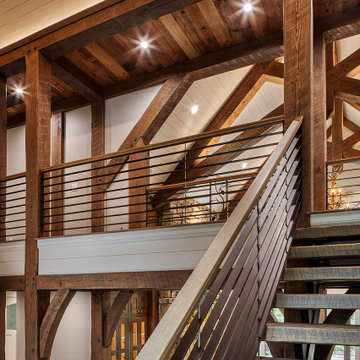
Stair & railing details, custom designed & built to the client taste. Some of the many special features on this project.
Foto di una scala sospesa stile americano di medie dimensioni con pedata in legno, nessuna alzata, parapetto in metallo e pareti in perlinato
Foto di una scala sospesa stile americano di medie dimensioni con pedata in legno, nessuna alzata, parapetto in metallo e pareti in perlinato
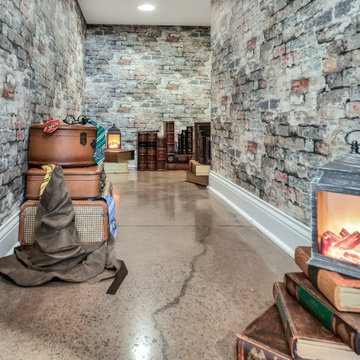
Harry Potter-themed space under the stairs!
Immagine di una scala a "U" american style con carta da parati
Immagine di una scala a "U" american style con carta da parati
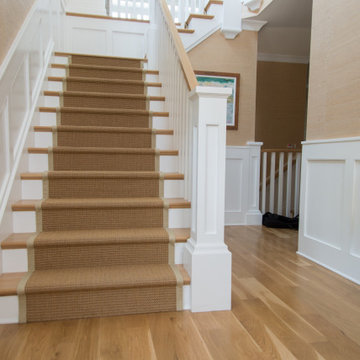
Behind the red front door is a plethora of finely crafted railing and wood work. Every inch has attention to detail written all over it. The custom grass wallpaper covers the walls and ceiling in the entryway.
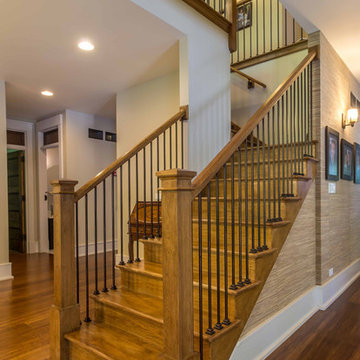
New Craftsman style home, approx 3200sf on 60' wide lot. Views from the street, highlighting front porch, large overhangs, Craftsman detailing. Photos by Robert McKendrick Photography.
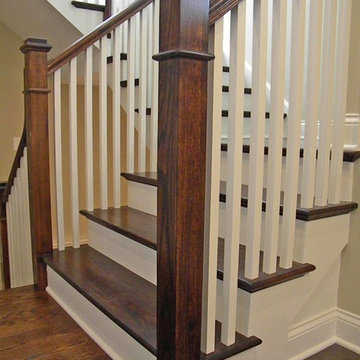
New 3-bedroom 2.5 bathroom house, with 3-car garage. 2,635 sf (gross, plus garage and unfinished basement).
All photos by 12/12 Architects & Kmiecik Photography.
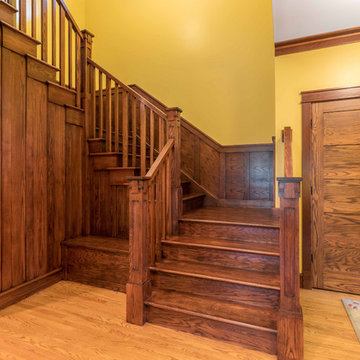
The Entry foyer provides an ample coat closet, as well as space for greeting guests. The unique front door includes operable sidelights for additional light and ventilation. This space opens to the Stair, Den, and Hall which leads to the primary living spaces and core of the home. The Stair includes a comfortable built-in lift-up bench for storage. Beautifully detailed stained oak trim is highlighted throughout the home.
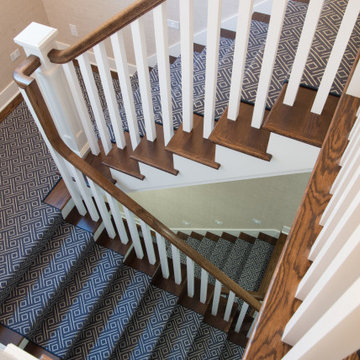
This three story staircase is a convenient option when not using the elevator that is installed in this house. Beautiful dark oak wood covered with a blue patterned carpet runner.
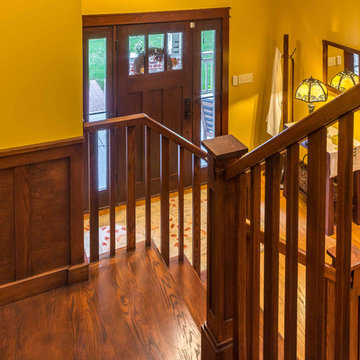
The Stair is open to the Entry, Den, Hall, and the entire second floor Hall. The base of the stair includes a built-in lift-up bench for storage and seating. Wood risers, treads, ballusters, newel posts, railings and wainscoting make for a stunning focal point of both levels of the home. A large transom window over the Stair lets in ample natural light and will soon be home to a custom stained glass window designed and made by the homeowner.
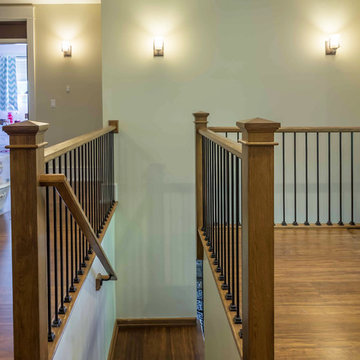
New Craftsman style home, approx 3200sf on 60' wide lot. Views from the street, highlighting front porch, large overhangs, Craftsman detailing. Photos by Robert McKendrick Photography.
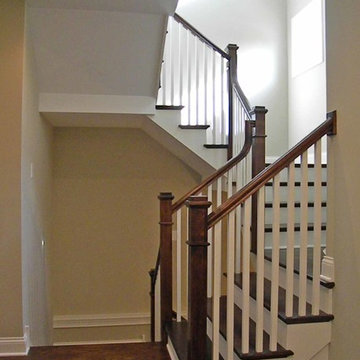
New 3-bedroom 2.5 bathroom house, with 3-car garage. 2,635 sf (gross, plus garage and unfinished basement).
All photos by 12/12 Architects & Kmiecik Photography.
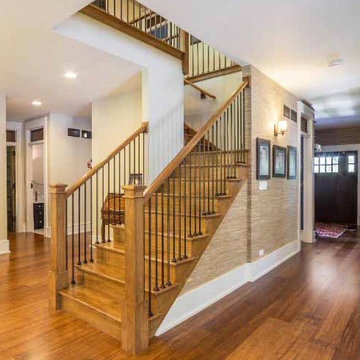
New Craftsman style home, approx 3200sf on 60' wide lot. Views from the street, highlighting front porch, large overhangs, Craftsman detailing. Photos by Robert McKendrick Photography.
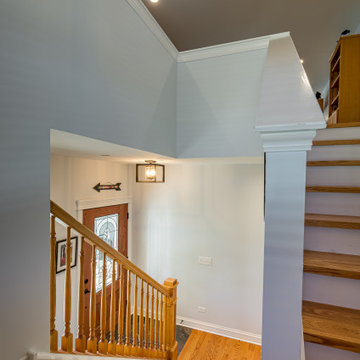
Esempio di una scala a "U" stile americano di medie dimensioni con pedata in legno, alzata in legno, parapetto in legno e carta da parati
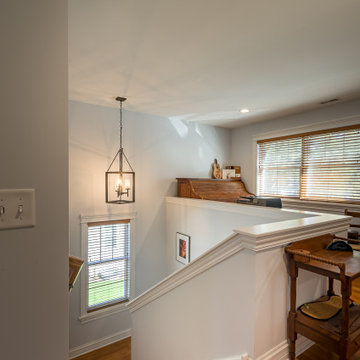
Idee per una scala a "U" stile americano di medie dimensioni con pedata in legno, alzata in legno, parapetto in legno e carta da parati
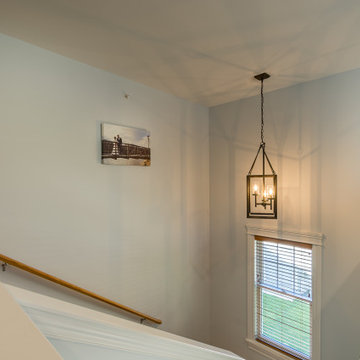
Ispirazione per una scala a "U" stile americano di medie dimensioni con pedata in legno, alzata in legno, parapetto in legno e carta da parati
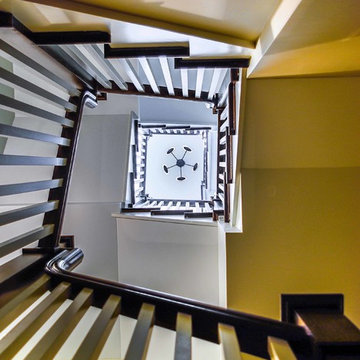
New 3-bedroom 2.5 bathroom house, with 3-car garage. 2,635 sf (gross, plus garage and unfinished basement).
All photos by 12/12 Architects & Kmiecik Photography.
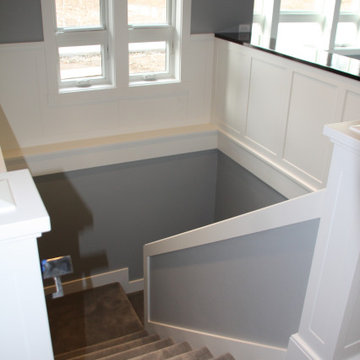
Custom Home - Staircase to daylight basement.
Foto di una grande scala a "U" american style con pedata in moquette, alzata in moquette, parapetto in materiali misti e boiserie
Foto di una grande scala a "U" american style con pedata in moquette, alzata in moquette, parapetto in materiali misti e boiserie
83 Foto di scale american style
4