83 Foto di scale american style
Filtra anche per:
Budget
Ordina per:Popolari oggi
21 - 40 di 83 foto
1 di 3
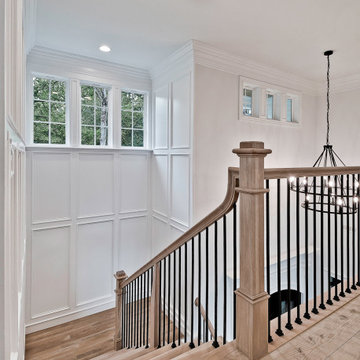
Immagine di una grande scala a "U" stile americano con pedata in legno, alzata in legno, parapetto in materiali misti e boiserie
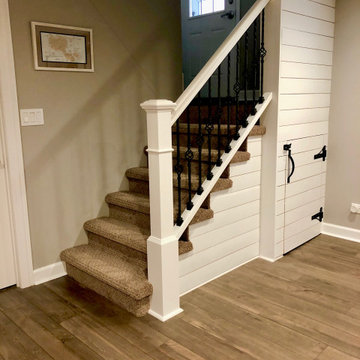
Under Staircase Storage
Idee per una piccola scala a rampa dritta stile americano con pedata in cemento, alzata in moquette, parapetto in materiali misti e pareti in perlinato
Idee per una piccola scala a rampa dritta stile americano con pedata in cemento, alzata in moquette, parapetto in materiali misti e pareti in perlinato
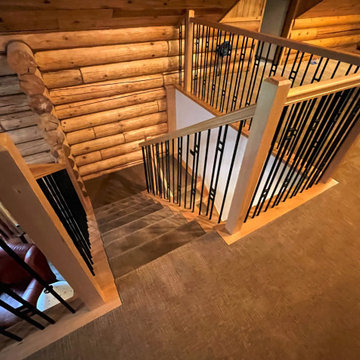
Hemlock newel post, railing and stair end caps and risers. LJ Smith square steel balusters.
Ispirazione per una scala a "U" american style di medie dimensioni con pedata in moquette, alzata in moquette, parapetto in legno e pareti in legno
Ispirazione per una scala a "U" american style di medie dimensioni con pedata in moquette, alzata in moquette, parapetto in legno e pareti in legno
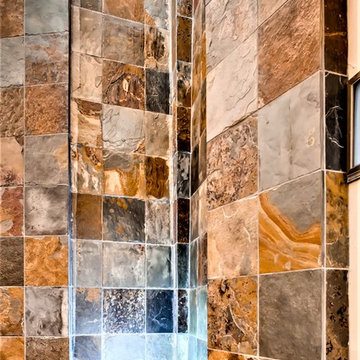
Virtuance
Ispirazione per una grande scala curva stile americano con pedata in legno, alzata in ardesia, parapetto in legno e boiserie
Ispirazione per una grande scala curva stile americano con pedata in legno, alzata in ardesia, parapetto in legno e boiserie
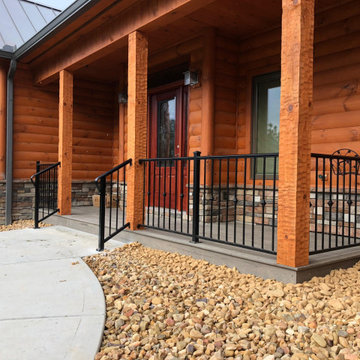
Immagine di una piccola scala american style con parapetto in metallo, pedata in cemento, alzata in cemento e pareti in legno
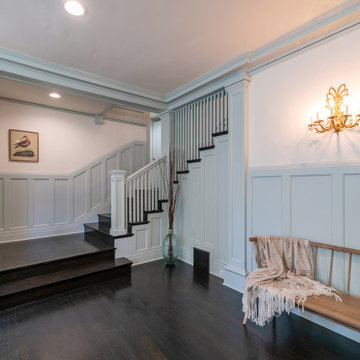
Immagine di una grande scala a "U" stile americano con pedata in legno, alzata in legno, parapetto in legno e boiserie
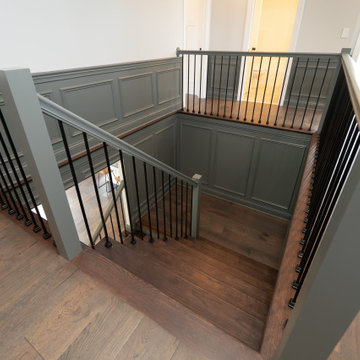
Ispirazione per una scala a "U" stile americano con pedata in legno, alzata in legno, parapetto in legno e boiserie
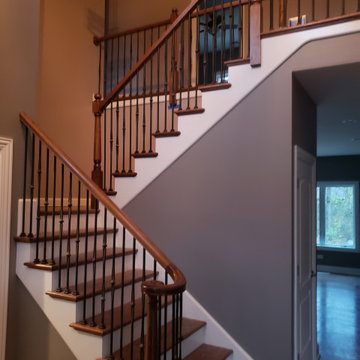
Idee per una scala a "U" american style di medie dimensioni con pedata in legno, alzata in legno, parapetto in metallo e boiserie
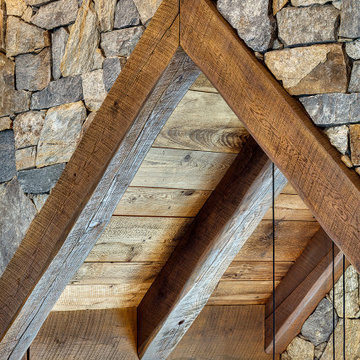
Beam work details a combination of materials converging over the stairwell.
Ispirazione per una grande scala sospesa stile americano con pedata in legno, nessuna alzata, parapetto in metallo e pareti in perlinato
Ispirazione per una grande scala sospesa stile americano con pedata in legno, nessuna alzata, parapetto in metallo e pareti in perlinato

The Stair is open to the Entry, Den, Hall, and the entire second floor Hall. The base of the stair includes a built-in lift-up bench for storage and seating. Wood risers, treads, ballusters, newel posts, railings and wainscoting make for a stunning focal point of both levels of the home. A large transom window over the Stair lets in ample natural light and will soon be home to a custom stained glass window designed and made by the homeowner.
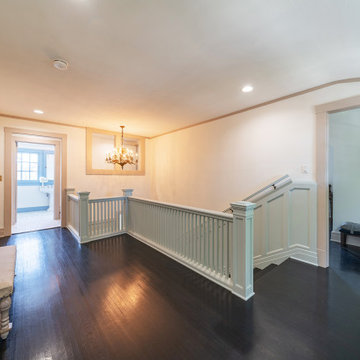
Esempio di una grande scala a "U" american style con pedata in legno, alzata in legno, parapetto in legno e boiserie
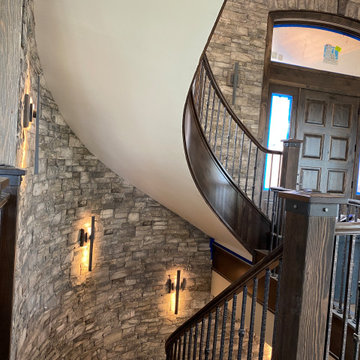
Owner / Builder project, floating staircase. Contact us for more pics and information.
Immagine di una grande scala sospesa stile americano con pedata in legno, alzata in legno, parapetto in materiali misti e pareti in mattoni
Immagine di una grande scala sospesa stile americano con pedata in legno, alzata in legno, parapetto in materiali misti e pareti in mattoni
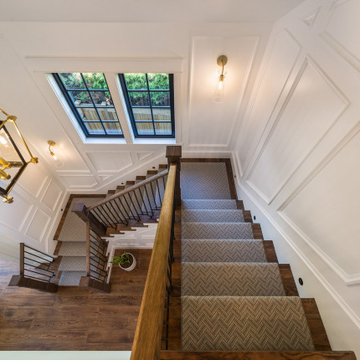
With two teen daughters, a one bathroom house isn’t going to cut it. In order to keep the peace, our clients tore down an existing house in Richmond, BC to build a dream home suitable for a growing family. The plan. To keep the business on the main floor, complete with gym and media room, and have the bedrooms on the upper floor to retreat to for moments of tranquility. Designed in an Arts and Crafts manner, the home’s facade and interior impeccably flow together. Most of the rooms have craftsman style custom millwork designed for continuity. The highlight of the main floor is the dining room with a ridge skylight where ship-lap and exposed beams are used as finishing touches. Large windows were installed throughout to maximize light and two covered outdoor patios built for extra square footage. The kitchen overlooks the great room and comes with a separate wok kitchen. You can never have too many kitchens! The upper floor was designed with a Jack and Jill bathroom for the girls and a fourth bedroom with en-suite for one of them to move to when the need presents itself. Mom and dad thought things through and kept their master bedroom and en-suite on the opposite side of the floor. With such a well thought out floor plan, this home is sure to please for years to come.
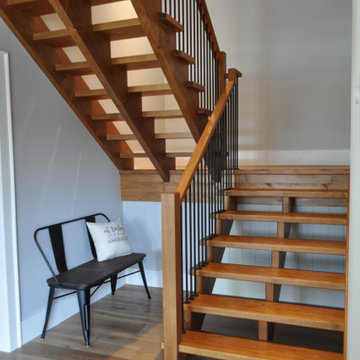
Ispirazione per una grande scala sospesa american style con pedata in legno, alzata in legno, parapetto in legno e pareti in legno
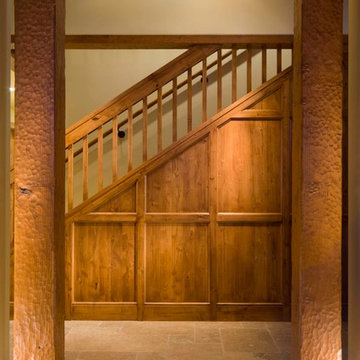
david marlowe
Esempio di una scala a rampa dritta american style di medie dimensioni con pedata in legno, alzata in legno, parapetto in legno e pareti in legno
Esempio di una scala a rampa dritta american style di medie dimensioni con pedata in legno, alzata in legno, parapetto in legno e pareti in legno
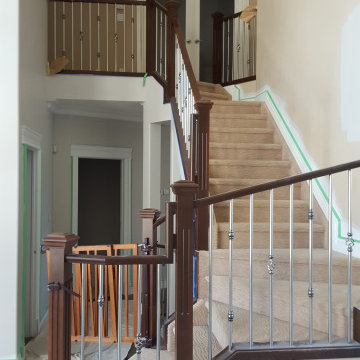
As a painter, our primarily responsibility is to apply paint, varnish, and other finishes to interior and exterior surfaces of buildings. This includes walls, ceilings, trim, doors, and other surfaces. Leonard's painting prepared the surfaces to be painted by cleaning, caulking, sanding, and priming as necessary. In some cases, the painter may also be responsible for wallpaper removal and installation. Additionally, Leonard's painting team have a keen eye for detail and precision to ensure that the finished product is of high quality during this project.
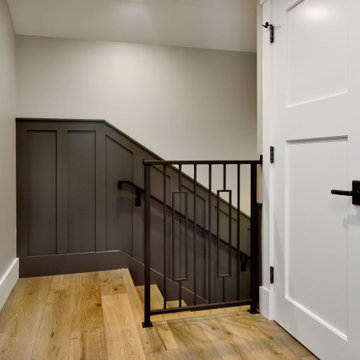
Immagine di una scala a "U" stile americano di medie dimensioni con pedata in legno, alzata in legno, parapetto in metallo e pannellatura
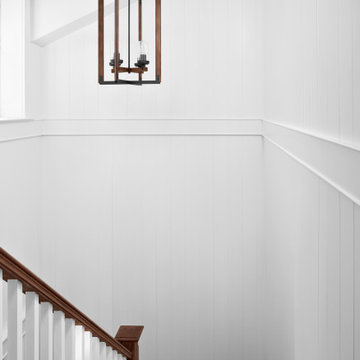
Staircase with custom trim
Ispirazione per una scala a "L" american style con pedata in legno, alzata in legno verniciato, parapetto in legno e pannellatura
Ispirazione per una scala a "L" american style con pedata in legno, alzata in legno verniciato, parapetto in legno e pannellatura
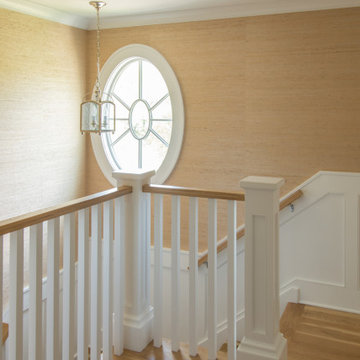
From the front door, all the way up to the 4th floor. The attention to wood working detail is amazing. This oval window at the top of the stairs brilliantly lights up this stairway.
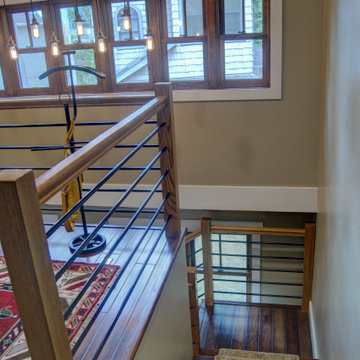
This home is a small cottage that used to be a ranch. We remodeled the entire first floor and added a second floor above.
Foto di una piccola scala a "L" stile americano con pedata in legno, alzata in legno verniciato, parapetto in metallo e pannellatura
Foto di una piccola scala a "L" stile americano con pedata in legno, alzata in legno verniciato, parapetto in metallo e pannellatura
83 Foto di scale american style
2