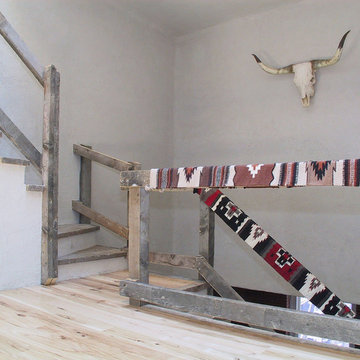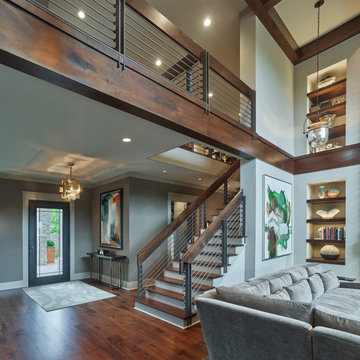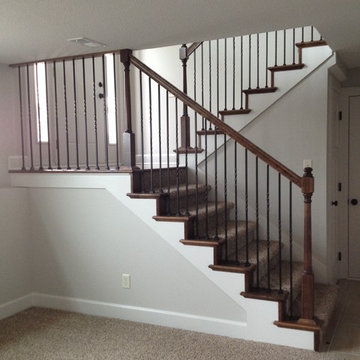1.209 Foto di scale american style grigie
Filtra anche per:
Budget
Ordina per:Popolari oggi
21 - 40 di 1.209 foto
1 di 3
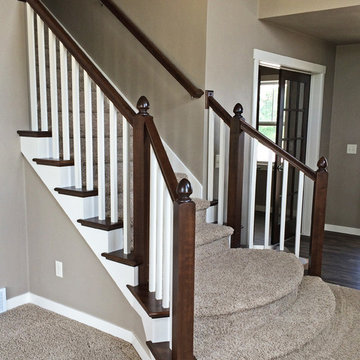
Curved stairs to the 2nd level have a two-toned look of painted spindles with stained newel posts and handrails.
Ispirazione per una scala curva american style di medie dimensioni con pedata in moquette e alzata in moquette
Ispirazione per una scala curva american style di medie dimensioni con pedata in moquette e alzata in moquette
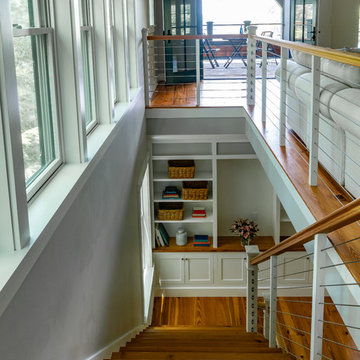
Situated on the edge of New Hampshire’s beautiful Lake Sunapee, this Craftsman-style shingle lake house peeks out from the towering pine trees that surround it. When the clients approached Cummings Architects, the lot consisted of 3 run-down buildings. The challenge was to create something that enhanced the property without overshadowing the landscape, while adhering to the strict zoning regulations that come with waterfront construction. The result is a design that encompassed all of the clients’ dreams and blends seamlessly into the gorgeous, forested lake-shore, as if the property was meant to have this house all along.
The ground floor of the main house is a spacious open concept that flows out to the stone patio area with fire pit. Wood flooring and natural fir bead-board ceilings pay homage to the trees and rugged landscape that surround the home. The gorgeous views are also captured in the upstairs living areas and third floor tower deck. The carriage house structure holds a cozy guest space with additional lake views, so that extended family and friends can all enjoy this vacation retreat together. Photo by Eric Roth
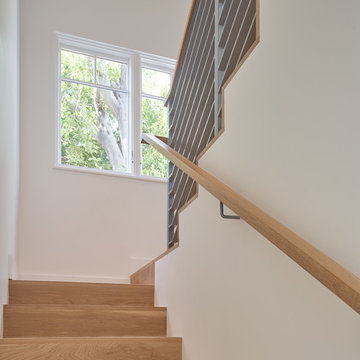
Old meets New on this beautiful updated craftsmanship house.
Esempio di una scala a "U" american style di medie dimensioni con pedata in legno, alzata in legno e parapetto in metallo
Esempio di una scala a "U" american style di medie dimensioni con pedata in legno, alzata in legno e parapetto in metallo
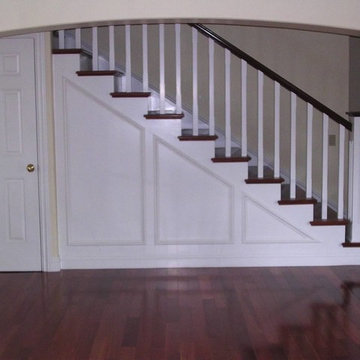
Cherry handrails, treads and flooring. Paint grade post, paint grade balusters and trim.
Immagine di una scala a rampa dritta american style con pedata in legno e alzata in legno verniciato
Immagine di una scala a rampa dritta american style con pedata in legno e alzata in legno verniciato

Idee per una grande scala a "L" stile americano con pedata in legno, alzata in legno verniciato, parapetto in legno e boiserie
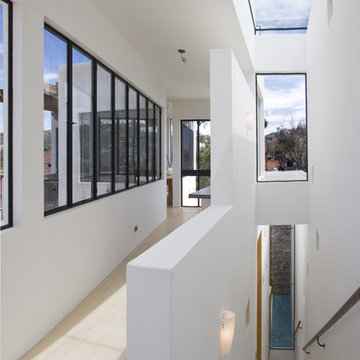
Nestled into the quiet middle of a block in the historic center of the beautiful colonial town of San Miguel de Allende, this 4,500 square foot courtyard home is accessed through lush gardens with trickling fountains and a luminous lap-pool. The living, dining, kitchen, library and master suite on the ground floor open onto a series of plant filled patios that flood each space with light that changes throughout the day. Elliptical domes and hewn wooden beams sculpt the ceilings, reflecting soft colors onto curving walls. A long, narrow stairway wrapped with windows and skylights is a serene connection to the second floor ''Moroccan' inspired suite with domed fireplace and hand-sculpted tub, and "French Country" inspired suite with a sunny balcony and oval shower. A curving bridge flies through the high living room with sparkling glass railings and overlooks onto sensuously shaped built in sofas. At the third floor windows wrap every space with balconies, light and views, linking indoors to the distant mountains, the morning sun and the bubbling jacuzzi. At the rooftop terrace domes and chimneys join the cozy seating for intimate gatherings.
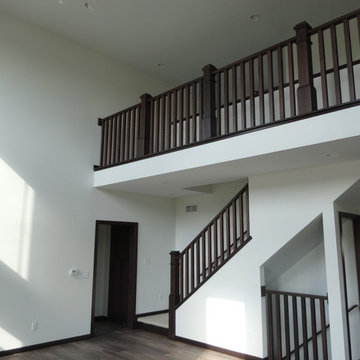
The stairs have a craftsman style railing along with an open catwalk that leads to a loft space.
Foto di una scala a rampa dritta american style di medie dimensioni con pedata in moquette, alzata in moquette e parapetto in legno
Foto di una scala a rampa dritta american style di medie dimensioni con pedata in moquette, alzata in moquette e parapetto in legno
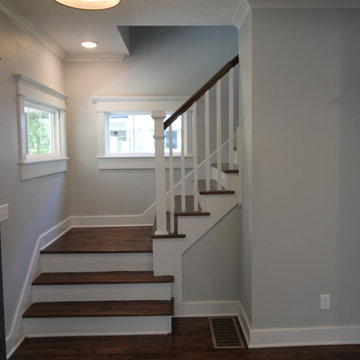
Idee per una scala a "L" stile americano di medie dimensioni con pedata in legno, alzata in legno verniciato e parapetto in legno
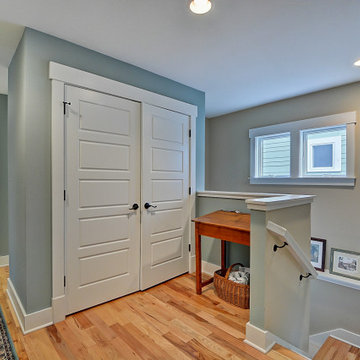
The Betty at Inglenook’s Pocket Neighborhoods is an open two-bedroom Cottage-style Home that facilitates everyday living on a single level. High ceilings in the kitchen, family room and dining nook make this a bright and enjoyable space for your morning coffee, cooking a gourmet dinner, or entertaining guests. Whether it’s the Betty Sue or a Betty Lou, the Betty plans are tailored to maximize the way we live.
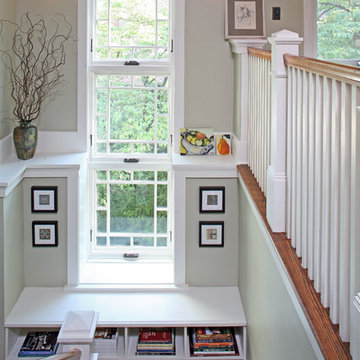
Idee per una grande scala a "U" american style con pedata in legno e parapetto in legno
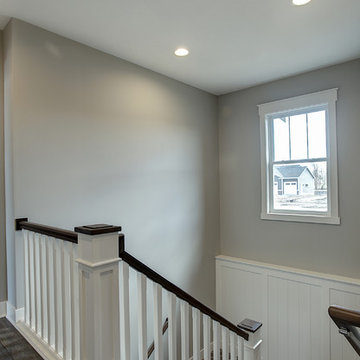
Immagine di una piccola scala a "L" american style con pedata in moquette, alzata in moquette e parapetto in legno
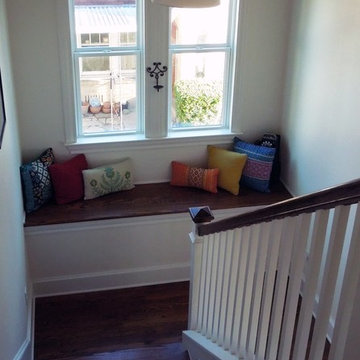
The reading nook seems to call you to stop and linger!
Ispirazione per una scala a "U" stile americano di medie dimensioni con pedata in legno e alzata in legno
Ispirazione per una scala a "U" stile americano di medie dimensioni con pedata in legno e alzata in legno
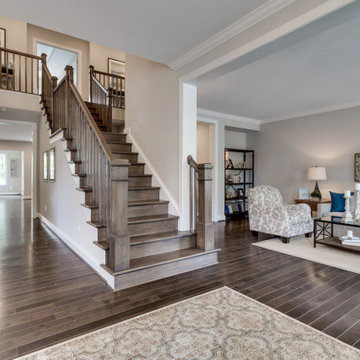
The Chapman house type is a favorite of Evergreen Home Owners and a big favorite for us at Loudoun Stairs. With the craftsman style theme throughout the house we just can't wait to see these railings decked out with christmas lights! It is a unique system that adds the Evergreen flare to an already stunning home.
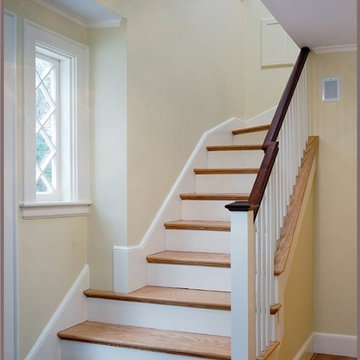
A small, difficult to negotiate staircase was opened up and enlarged to become part of the larger open-flow space.
Esempio di una piccola scala curva american style con pedata in legno e alzata in legno verniciato
Esempio di una piccola scala curva american style con pedata in legno e alzata in legno verniciato
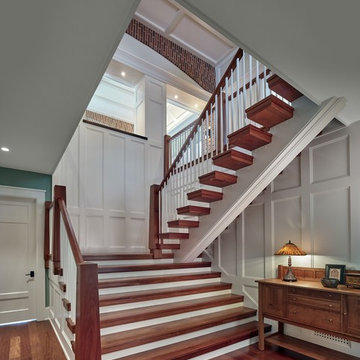
Esempio di una scala a "U" american style con pedata in legno, alzata in legno verniciato e parapetto in legno
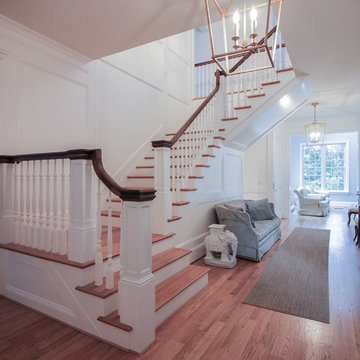
"The staircase remains an iconic expression of the technological and artistic innovation of modern times." [Dethier, Jean. (2013). Staircases/The Architecture of Ascent. New York: The Vendome Press.] A discerning client selected us to design and build this strong staircase; a magnificent visual point for the main entrance in this recently built residence. The structure features square white-painted newel posts, custom-turned wooden balusters (painted white), red oak treads, a beautifully finished walnut handrail system, and ceiling-to-floor wainscoting complementing beautifully the detailed decorative architectural trims in adjacent spaces. CSC © 1976-2020 Century Stair Company. All rights reserved.
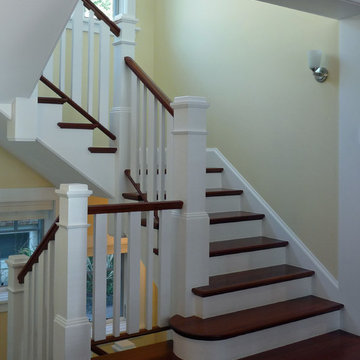
A crisp white staircase with cherry handrail leads to the new second floor and basement in this remodel. Note the master newel post.
Esempio di una scala a "U" stile americano di medie dimensioni con pedata in legno, alzata in legno verniciato e parapetto in legno
Esempio di una scala a "U" stile americano di medie dimensioni con pedata in legno, alzata in legno verniciato e parapetto in legno
1.209 Foto di scale american style grigie
2
